Kitchen with Metallic Splashback and Panelled Appliances Design Ideas
Sort by:Popular Today
161 - 180 of 2,148 photos
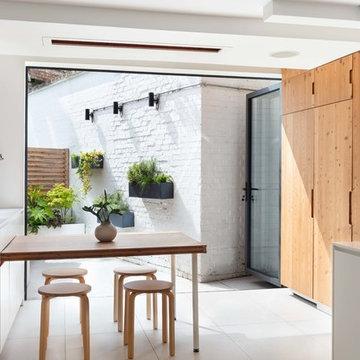
Nathalie Priem Photography
Design ideas for a mid-sized contemporary galley eat-in kitchen in London with a drop-in sink, flat-panel cabinets, white cabinets, solid surface benchtops, metallic splashback, metal splashback, panelled appliances, ceramic floors, beige floor and white benchtop.
Design ideas for a mid-sized contemporary galley eat-in kitchen in London with a drop-in sink, flat-panel cabinets, white cabinets, solid surface benchtops, metallic splashback, metal splashback, panelled appliances, ceramic floors, beige floor and white benchtop.
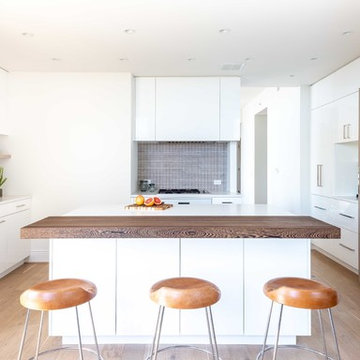
Reston, Virginia Contemporary Kitchen
#SarahTurner4JenniferGilmer
http://www.gilmerkitchens.com/
Photography by Keith Miller of Keiana Interiors
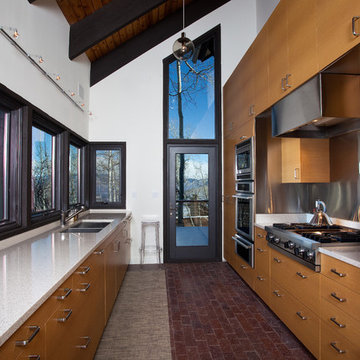
Mid-sized contemporary galley separate kitchen in Denver with an undermount sink, flat-panel cabinets, medium wood cabinets, metallic splashback, panelled appliances and brick floors.
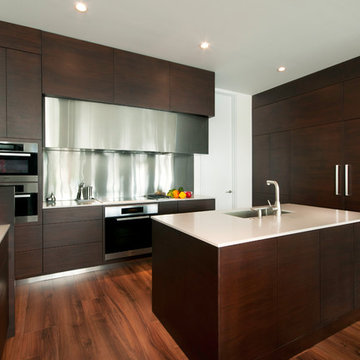
The cabinetry has a beautiful unified finish of a flat facade. Giving the cabinetry an even surface gives it a smooth and sleek finish.
Photo credits: Matthew Horton
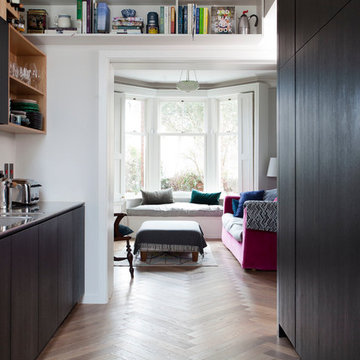
Rory Corrigan
Inspiration for a mid-sized contemporary l-shaped open plan kitchen in Dublin with an integrated sink, flat-panel cabinets, dark wood cabinets, stainless steel benchtops, metallic splashback, glass sheet splashback, panelled appliances, medium hardwood floors, a peninsula and multi-coloured floor.
Inspiration for a mid-sized contemporary l-shaped open plan kitchen in Dublin with an integrated sink, flat-panel cabinets, dark wood cabinets, stainless steel benchtops, metallic splashback, glass sheet splashback, panelled appliances, medium hardwood floors, a peninsula and multi-coloured floor.
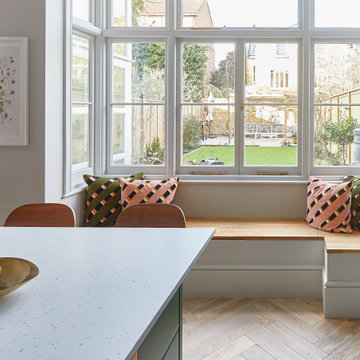
Photo of a large scandinavian galley eat-in kitchen in London with an undermount sink, flat-panel cabinets, green cabinets, quartzite benchtops, metallic splashback, metal splashback, panelled appliances, light hardwood floors, with island, beige floor, white benchtop and wood.
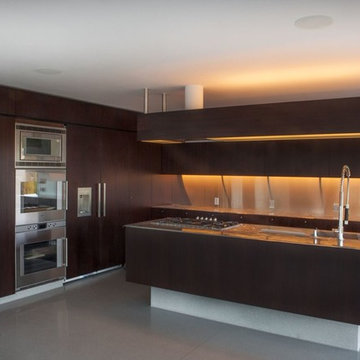
Photo of a mid-sized modern l-shaped open plan kitchen in Los Angeles with an integrated sink, flat-panel cabinets, dark wood cabinets, stainless steel benchtops, metallic splashback, panelled appliances, with island, glass sheet splashback, concrete floors and grey floor.
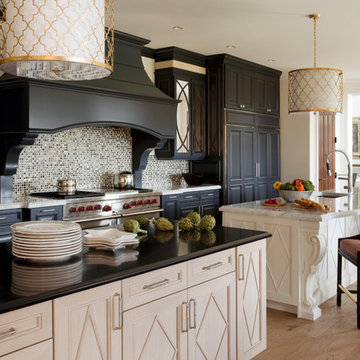
This is an example of a contemporary kitchen in Boston with black cabinets, panelled appliances and metallic splashback.
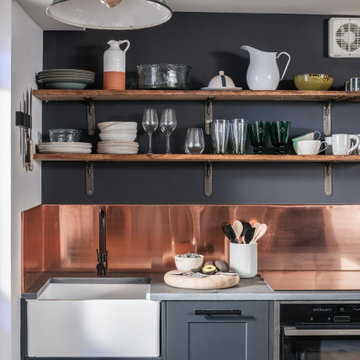
Design ideas for a small country single-wall open plan kitchen in Other with a farmhouse sink, flat-panel cabinets, grey cabinets, solid surface benchtops, metallic splashback, metal splashback, panelled appliances, slate floors, no island and black floor.
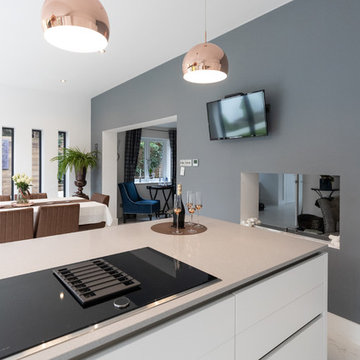
Inspiration for a mid-sized modern galley eat-in kitchen in Hampshire with a single-bowl sink, flat-panel cabinets, white cabinets, quartzite benchtops, metallic splashback, glass sheet splashback, panelled appliances, porcelain floors, with island, white floor and grey benchtop.
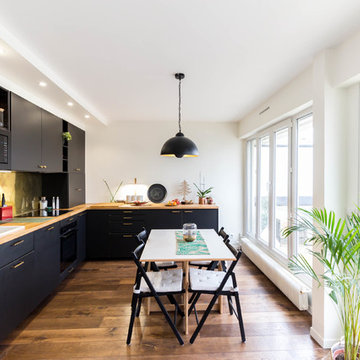
Mid-sized scandinavian l-shaped eat-in kitchen in Paris with flat-panel cabinets, black cabinets, wood benchtops, panelled appliances, medium hardwood floors, brown floor, brown benchtop, metallic splashback, no island and an undermount sink.
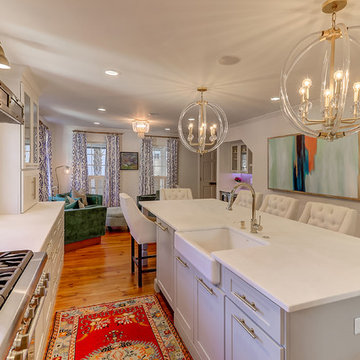
This Old Village home received a kitchen and master bathroom facelift. As a full renovation, we completely gutted both spaces and reinvented them as functional and upgraded rooms for this young family to enjoy for years to come. With the assistance of interior design selections by Krystine Edwards, the end result is glamorous yet inviting.
The kitchen boasts a long island that seats six with beautiful upholstered chairs. Two large lucite & brass pendants catch your eye before they are taken to the custom-made stainless steel and brass hood. There are several high-end features in this kitchen, including Thermador appliances, a Thermador built-in cabinet front refrigerator and freezer, and matte brass fixtures and hardware throughout. The walls were tiled with 2×8 golden glass subway tile and two singing arm brass sconces were added above each window. The base and island cabinets from Cliq Studios were custom painted. Sitting next to the kitchen is a desirable living space and wet bar equipped with a wine cooler and under-cabinet ice maker.
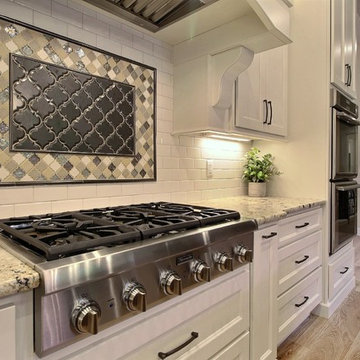
Paint by Sherwin Williams
Body Color - Wool Skein - SW 6148
Flex Suite Color - Universal Khaki - SW 6150
Downstairs Guest Suite Color - Silvermist - SW 7621
Downstairs Media Room Color - Quiver Tan - SW 6151
Exposed Beams & Banister Stain - Northwood Cabinets - Custom Truffle Stain
Gas Fireplace by Heat & Glo
Flooring & Tile by Macadam Floor & Design
Hardwood by Shaw Floors
Hardwood Product Kingston Oak in Tapestry
Carpet Products by Dream Weaver Carpet
Main Level Carpet Cosmopolitan in Iron Frost
Downstairs Carpet Santa Monica in White Orchid
Kitchen Backsplash by Z Tile & Stone
Tile Product - Textile in Ivory
Kitchen Backsplash Mosaic Accent by Glazzio Tiles
Tile Product - Versailles Series in Dusty Trail Arabesque Mosaic
Sinks by Decolav
Slab Countertops by Wall to Wall Stone Corp
Main Level Granite Product Colonial Cream
Downstairs Quartz Product True North Silver Shimmer
Windows by Milgard Windows & Doors
Window Product Style Line® Series
Window Supplier Troyco - Window & Door
Window Treatments by Budget Blinds
Lighting by Destination Lighting
Interior Design by Creative Interiors & Design
Custom Cabinetry & Storage by Northwood Cabinets
Customized & Built by Cascade West Development
Photography by ExposioHDR Portland
Original Plans by Alan Mascord Design Associates
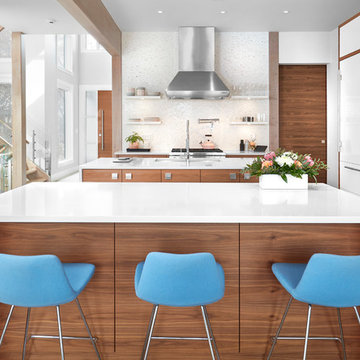
A beautiful double island kitchen is perfect for entertaining with lots of cabinet space
This is an example of a contemporary kitchen in Edmonton with flat-panel cabinets, white cabinets, metallic splashback, panelled appliances and multiple islands.
This is an example of a contemporary kitchen in Edmonton with flat-panel cabinets, white cabinets, metallic splashback, panelled appliances and multiple islands.
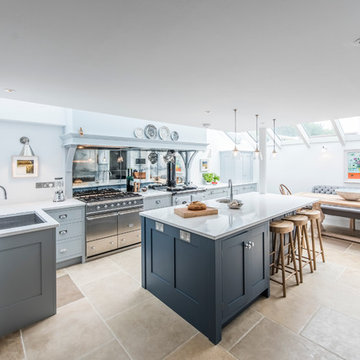
Light spills into the room from the glass panels above the range and seating area.
This is an example of a large contemporary kitchen in Cornwall with a farmhouse sink, shaker cabinets, grey cabinets, quartz benchtops, metallic splashback, glass sheet splashback, panelled appliances, porcelain floors and with island.
This is an example of a large contemporary kitchen in Cornwall with a farmhouse sink, shaker cabinets, grey cabinets, quartz benchtops, metallic splashback, glass sheet splashback, panelled appliances, porcelain floors and with island.
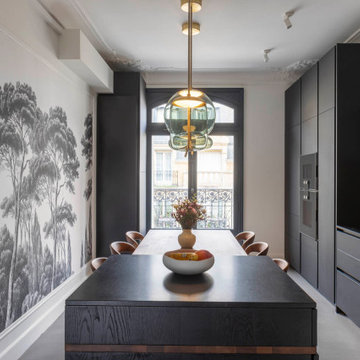
Dans ce très bel appartement haussmannien, nous avons collaboré avec l’architecte Diane de Sedouy pour imaginer une cuisine élégante, originale et fonctionnelle. Les façades sont en Fénix Noir, un matériau mat très résistant au toucher soyeux, et qui a l’avantage de ne pas laisser de trace. L’îlot est en chêne teinté noir, le plan de travail est en granit noir absolu. D’ingénieux placards avec tiroirs coulissants viennent compléter l’ensemble afin de masquer une imposante chaudière.
Photos Olivier Hallot www.olivierhallot.com
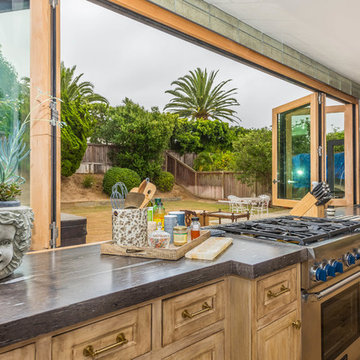
Design ideas for a large tropical l-shaped separate kitchen in Orange County with an undermount sink, recessed-panel cabinets, light wood cabinets, marble benchtops, metallic splashback, mirror splashback, panelled appliances, light hardwood floors, with island, brown floor and grey benchtop.
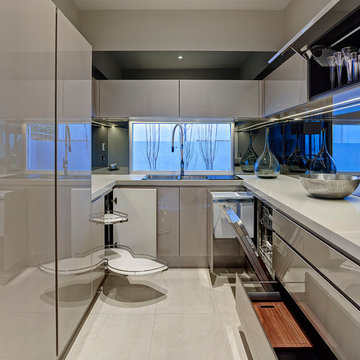
Photo of a small contemporary u-shaped kitchen in Adelaide with a double-bowl sink, flat-panel cabinets, grey cabinets, metallic splashback, mirror splashback, panelled appliances and no island.
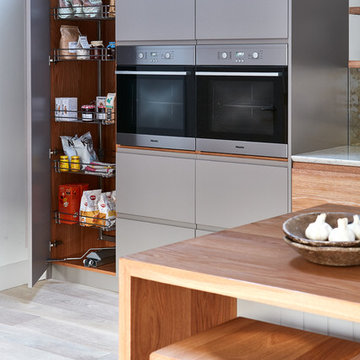
This beautiful space reflects a modern vision as well as glorious light, with gorgeous white washed oak, glazed cabinetry and glass splash back. An open plan layout provides for a practical cooking space, with ample seating around the island and a spectacular view of the garden reflected throughout this bright captivating kitchen.
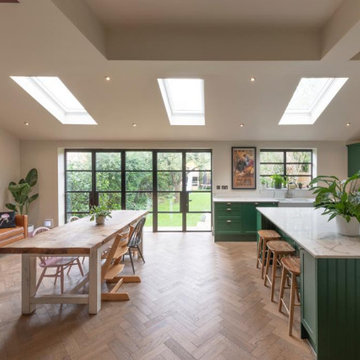
Large Kitchen Diner
Herringbone Parquet flooring
Crittal Style doors
Large traditional l-shaped open plan kitchen in London with a farmhouse sink, shaker cabinets, green cabinets, quartzite benchtops, metallic splashback, panelled appliances, medium hardwood floors, with island and white benchtop.
Large traditional l-shaped open plan kitchen in London with a farmhouse sink, shaker cabinets, green cabinets, quartzite benchtops, metallic splashback, panelled appliances, medium hardwood floors, with island and white benchtop.
Kitchen with Metallic Splashback and Panelled Appliances Design Ideas
9