Kitchen with Mirror Splashback and Concrete Floors Design Ideas
Refine by:
Budget
Sort by:Popular Today
81 - 100 of 383 photos
Item 1 of 3
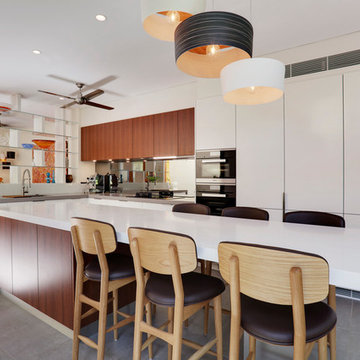
An eclectic terrace home with a modern style kitchen opened up to the living room, separated by an exposed glass shelf display. Other notable Features: narrow cantilevered island with seating for 6, integrated appliances, Caesarstone Raw Concrete benchtops and large concrete tiles.
Photos: Paul Worsley @ Live By The Sea
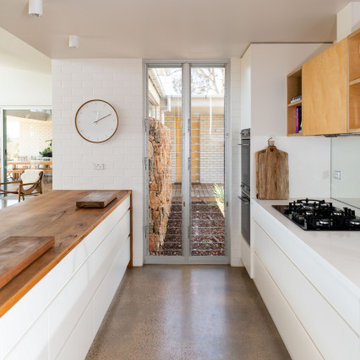
A new house in Wombat, near Young in regional NSW, utilises a simple linear plan to respond to the site. Facing due north and using a palette of robust, economical materials, the building is carefully assembled to accommodate a young family. Modest in size and budget, this building celebrates its place and the horizontality of the landscape.
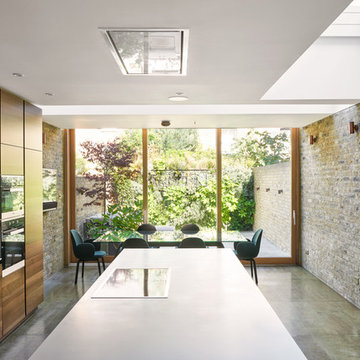
Caroline Mardon
Inspiration for a mid-sized modern single-wall eat-in kitchen in London with an integrated sink, flat-panel cabinets, solid surface benchtops, metallic splashback, mirror splashback, stainless steel appliances, concrete floors, with island, grey floor, white benchtop and medium wood cabinets.
Inspiration for a mid-sized modern single-wall eat-in kitchen in London with an integrated sink, flat-panel cabinets, solid surface benchtops, metallic splashback, mirror splashback, stainless steel appliances, concrete floors, with island, grey floor, white benchtop and medium wood cabinets.
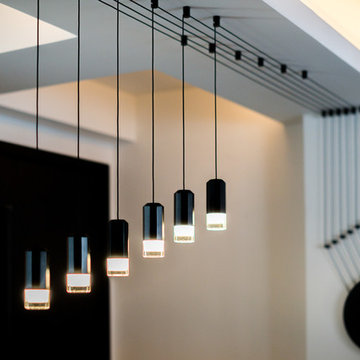
Close up of the LED multi-light pendant used in the kitchen/dining area of this project. Black leads of different lengths against a white wall with decorative circular unit on wall. Very dramatic yet minimal feature lighting.
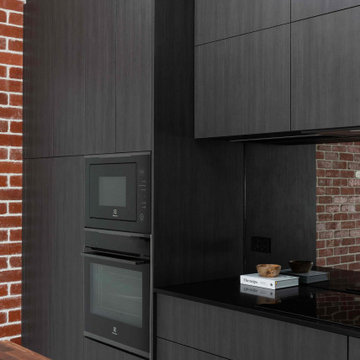
Incorporate black elements like Dark Mirror splashback and Jet Black @Caesarstoneau benchtops to create a bold, statement kitchen. Designers cleverly included black woodgrain Laminex cabinetry to give texture to this moody kitchen, and all black tapwear and appliances. For a custom design and quote appointment, enquire online or send us a DM. Servicing Perth metro area.
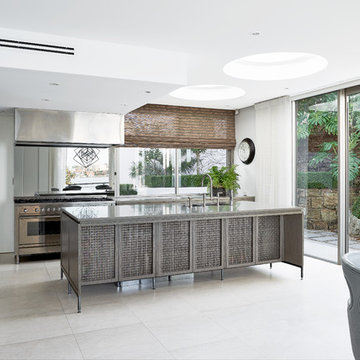
A new kitchen to exuded individuality and elegance, whilst connecting to the weightless, warm and open atmosphere one instantly feels upon entering the property.The decision to use a timber veneer for the cabinetry meant that we had the one of a kind feel that the client desired. Doors were designed with a 35mm edge profile with a mitred detail to all four corners. The unique mixture of the satin nickel finished brass mesh and grill and the timber veneer added warmth to the space which was important as the property faces south.
The feeling of weightlessness and openness was achieved in a number of ways. A steel frame was designed to elevate the island cabinetry. This made the kitchen cabinetry appear light and also made the island look like a piece of bespoke, elegant furniture. The satin nickel finished brass mesh and grill feature doors to the back of the island also add to the open feeling of the kitchen as you can see through the mesh and these cabinets serve as display cabinets. A toughened mirror splashback was also specified. This perfectly reflected the water views, contributing to the open feel of the new kitchen, connecting it to the outside.
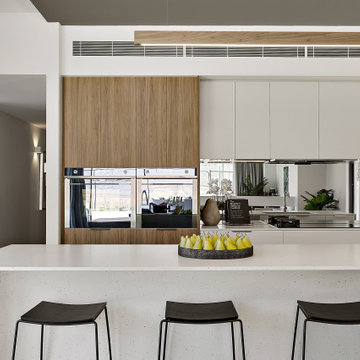
Mirror splash throws light and enhances the great views beyond the backyard.
Design ideas for a mid-sized contemporary single-wall eat-in kitchen in Canberra - Queanbeyan with an undermount sink, flat-panel cabinets, white cabinets, quartz benchtops, metallic splashback, mirror splashback, black appliances, concrete floors, with island, grey floor and white benchtop.
Design ideas for a mid-sized contemporary single-wall eat-in kitchen in Canberra - Queanbeyan with an undermount sink, flat-panel cabinets, white cabinets, quartz benchtops, metallic splashback, mirror splashback, black appliances, concrete floors, with island, grey floor and white benchtop.
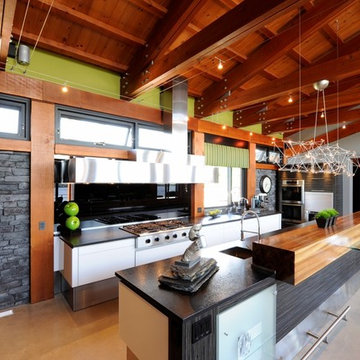
Inspiration for a large contemporary l-shaped eat-in kitchen in Ottawa with an integrated sink, flat-panel cabinets, dark wood cabinets, quartz benchtops, metallic splashback, mirror splashback, white appliances, concrete floors and with island.
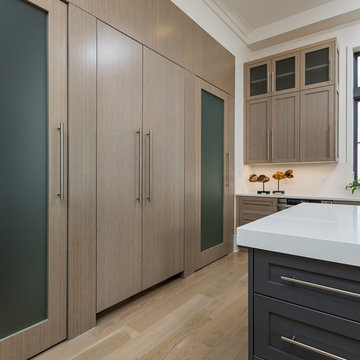
Greg Riegler
Mid-sized beach style l-shaped eat-in kitchen in Miami with a single-bowl sink, shaker cabinets, blue cabinets, solid surface benchtops, grey splashback, mirror splashback, stainless steel appliances, concrete floors and with island.
Mid-sized beach style l-shaped eat-in kitchen in Miami with a single-bowl sink, shaker cabinets, blue cabinets, solid surface benchtops, grey splashback, mirror splashback, stainless steel appliances, concrete floors and with island.
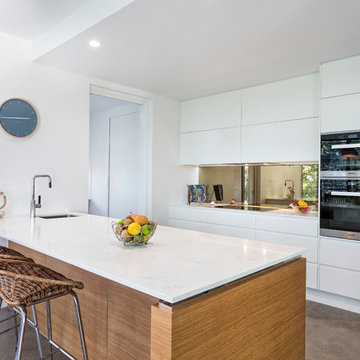
Design ideas for a large beach style galley eat-in kitchen in Sunshine Coast with an undermount sink, white cabinets, mirror splashback, stainless steel appliances, concrete floors and with island.
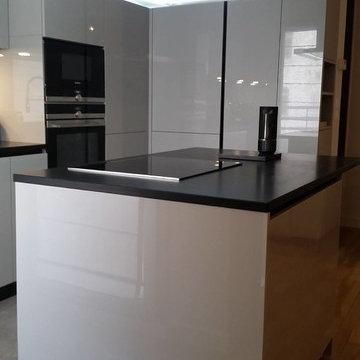
Photo of a small contemporary l-shaped eat-in kitchen in Marseille with an undermount sink, flat-panel cabinets, grey cabinets, granite benchtops, metallic splashback, mirror splashback, stainless steel appliances, concrete floors, with island, grey floor and black benchtop.
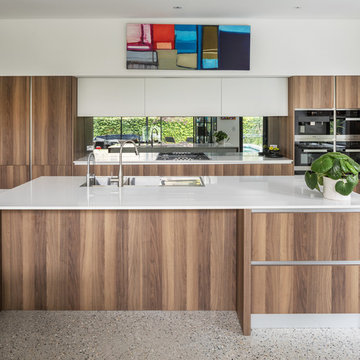
Silvertone Photography
Inspiration for a large contemporary galley open plan kitchen in Perth with a drop-in sink, medium wood cabinets, solid surface benchtops, metallic splashback, mirror splashback, stainless steel appliances, concrete floors and multiple islands.
Inspiration for a large contemporary galley open plan kitchen in Perth with a drop-in sink, medium wood cabinets, solid surface benchtops, metallic splashback, mirror splashback, stainless steel appliances, concrete floors and multiple islands.
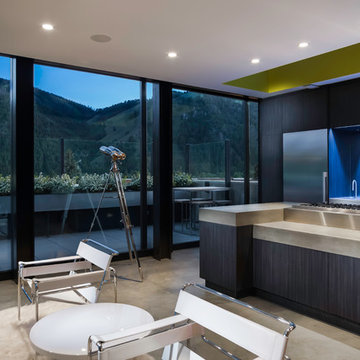
Gabe Border Photography
Design ideas for a modern galley open plan kitchen in Boise with an undermount sink, flat-panel cabinets, black cabinets, concrete benchtops, mirror splashback, stainless steel appliances, concrete floors and multiple islands.
Design ideas for a modern galley open plan kitchen in Boise with an undermount sink, flat-panel cabinets, black cabinets, concrete benchtops, mirror splashback, stainless steel appliances, concrete floors and multiple islands.
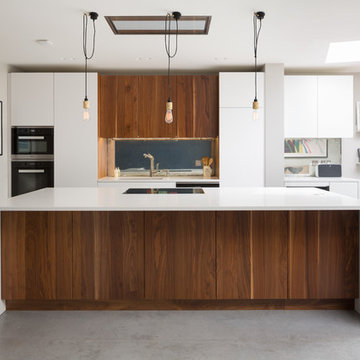
Adam Scott
Inspiration for a mid-sized contemporary single-wall eat-in kitchen in London with an undermount sink, flat-panel cabinets, white cabinets, quartzite benchtops, mirror splashback, panelled appliances, concrete floors, with island and grey floor.
Inspiration for a mid-sized contemporary single-wall eat-in kitchen in London with an undermount sink, flat-panel cabinets, white cabinets, quartzite benchtops, mirror splashback, panelled appliances, concrete floors, with island and grey floor.
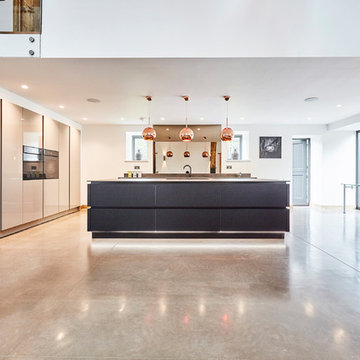
This is one of our recent projects, which was part of a stunning Barn conversion. We saw this project transform from a Cow shed, with raw bricks and mud, through to a beautiful home. The kitchen is a Kuhlmann German handle-less Kitchen in Black supermatt & Magic Grey high gloss, with Copper accents and Dekton Radium worktops. The simple design complements the rustic features of this stunning open plan room. Ovens are Miele Artline Graphite. Installation by Boxwood Joinery Dekton worktops installed by Stone Connection Photos by muratphotography.com
Bespoke table, special order from Ennis and Brown.
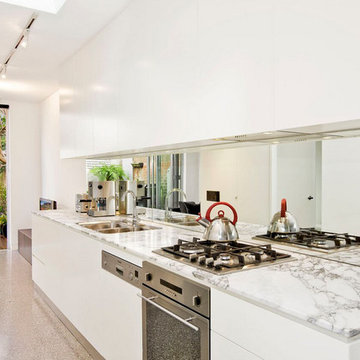
This is an example of a small contemporary galley open plan kitchen in Sydney with an undermount sink, flat-panel cabinets, white cabinets, marble benchtops, mirror splashback, stainless steel appliances, concrete floors and no island.
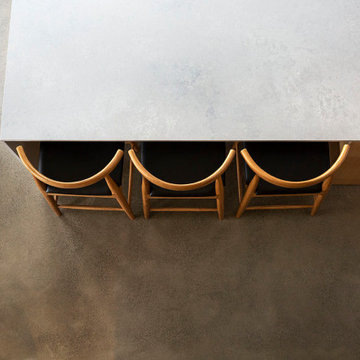
Photo of a mid-sized contemporary l-shaped open plan kitchen in Auckland with an undermount sink, green cabinets, quartz benchtops, white splashback, mirror splashback, black appliances, concrete floors, with island, grey floor and grey benchtop.
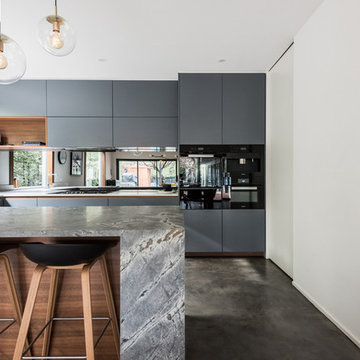
May Photography
Inspiration for a large contemporary u-shaped eat-in kitchen in Melbourne with an undermount sink, flat-panel cabinets, blue cabinets, granite benchtops, metallic splashback, mirror splashback, black appliances, concrete floors, a peninsula, grey floor and grey benchtop.
Inspiration for a large contemporary u-shaped eat-in kitchen in Melbourne with an undermount sink, flat-panel cabinets, blue cabinets, granite benchtops, metallic splashback, mirror splashback, black appliances, concrete floors, a peninsula, grey floor and grey benchtop.
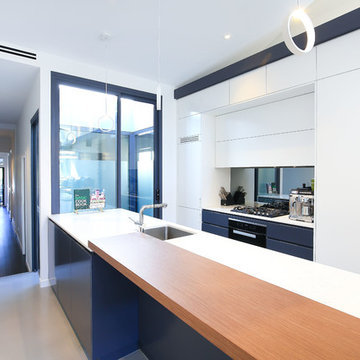
Kat Lucas
Design ideas for a mid-sized contemporary galley open plan kitchen in Sydney with an undermount sink, flat-panel cabinets, white cabinets, granite benchtops, mirror splashback, stainless steel appliances, concrete floors, with island and grey floor.
Design ideas for a mid-sized contemporary galley open plan kitchen in Sydney with an undermount sink, flat-panel cabinets, white cabinets, granite benchtops, mirror splashback, stainless steel appliances, concrete floors, with island and grey floor.
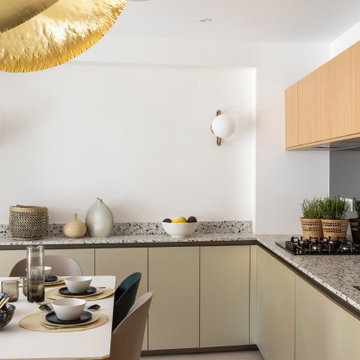
Une cuisine ouverte sur le salon, un espace ouvert pensé dans son ensemble, la cuisine joue sur les matériaux lumineux comme les façades basses métallisées couleur champagne, le miroir en crédence qui dilate l'espace. Le plan de travail en terrazzo apporte sa texture, tandis que le chêne des meubles haut de cuisine fait écho à la bibliothèque sur mesure dans le salon.
Kitchen with Mirror Splashback and Concrete Floors Design Ideas
5