Kitchen with Mirror Splashback and Slate Splashback Design Ideas
Refine by:
Budget
Sort by:Popular Today
21 - 40 of 12,415 photos
Item 1 of 3
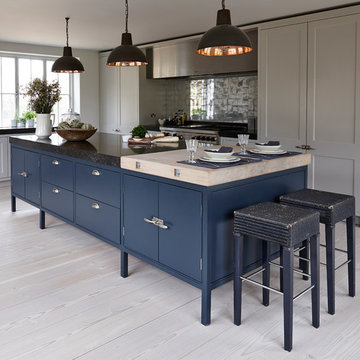
This bespoke ‘Heritage’ hand-painted oak kitchen by Mowlem & Co pays homage to classical English design principles, reinterpreted for a contemporary lifestyle. Created for a period family home in a former rectory in Sussex, the design features a distinctive free-standing island unit in an unframed style, painted in Farrow & Ball’s ‘Railings’ shade and fitted with Belgian Fossil marble worktops.
At one end of the island a reclaimed butchers block has been fitted (with exposed bolts as an accent feature) to serve as both a chopping block and preparation area and an impromptu breakfast bar when needed. Distressed wicker bar stools add to the charming ambience of this warm and welcoming scheme. The framed fitted cabinetry, full height along one wall, are painted in Farrow & Ball ‘Purbeck Stone’ and feature solid oak drawer boxes with dovetail joints to their beautifully finished interiors, which house ample, carefully customised storage.
Full of character, from the elegant proportions to the finest details, the scheme includes distinctive latch style handles and a touch of glamour on the form of a sliver leaf glass splashback, and industrial style pendant lamps with copper interiors for a warm, golden glow.
Appliances for family that loves to cook include a powerful Westye range cooker, a generous built-in Gaggenau fridge freezer and dishwasher, a bespoke Westin extractor, a Quooker boiling water tap and a KWC Inox spray tap over a Sterling stainless steel sink.
Designer Jane Stewart says, “The beautiful old rectory building itself was a key inspiration for the design, which needed to have full contemporary functionality while honouring the architecture and personality of the property. We wanted to pay homage to influences such as the Arts & Crafts movement and Lutyens while making this a unique scheme tailored carefully to the needs and tastes of a busy modern family.”
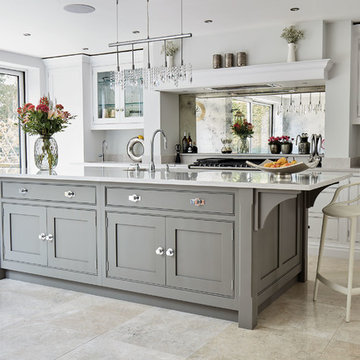
Photo of a mid-sized transitional galley kitchen in Manchester with an undermount sink, beaded inset cabinets, grey cabinets, mirror splashback, with island, beige floor and white benchtop.
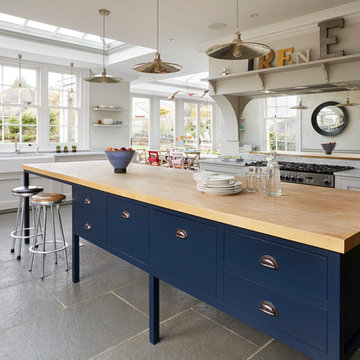
This is an example of a mid-sized country l-shaped eat-in kitchen in Essex with a farmhouse sink, shaker cabinets, mirror splashback, with island, grey floor, blue cabinets, wood benchtops, beige splashback and panelled appliances.
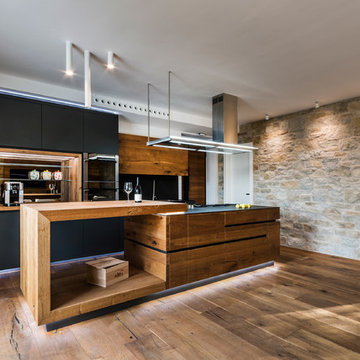
Fotografo: Vito Corvasce
Large contemporary single-wall open plan kitchen in Rome with a drop-in sink, black cabinets, wood benchtops, black splashback, slate splashback, medium hardwood floors, with island and flat-panel cabinets.
Large contemporary single-wall open plan kitchen in Rome with a drop-in sink, black cabinets, wood benchtops, black splashback, slate splashback, medium hardwood floors, with island and flat-panel cabinets.
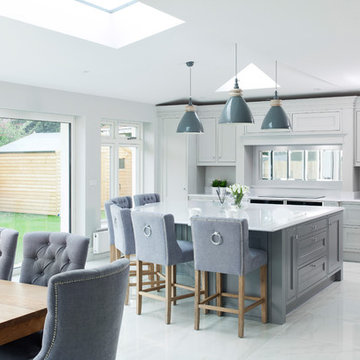
Large transitional l-shaped open plan kitchen in Other with an undermount sink, shaker cabinets, grey cabinets, quartzite benchtops, mirror splashback, stainless steel appliances, porcelain floors, with island and grey floor.
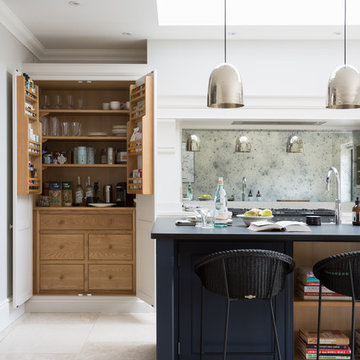
The Spenlow kitchen design really suits the classic contemporary feel of this Victorian family home in Chelmsford, Essex. With two young children, the homeowners wanted a versatile space that was suitable for everyday family life but also somewhere they could entertain family and friends easily.
Embracing the classic H|M design values of symmetry, simplicity, proportion and restraint, the Spenlow design is an understated, contemporary take on classic English cabinetry design. With metallic accents throughout – from the pendant lighting, to the polished nickel hardware, this design is the perfect balance of classic and contemporary.
Photo Credit: Paul Craig

Photography: Christian J Anderson.
Contractor & Finish Carpenter: Poli Dmitruks of PDP Perfection LLC.
Design ideas for a mid-sized country galley kitchen in Seattle with a farmhouse sink, medium wood cabinets, granite benchtops, grey splashback, slate splashback, stainless steel appliances, porcelain floors, with island, grey floor and recessed-panel cabinets.
Design ideas for a mid-sized country galley kitchen in Seattle with a farmhouse sink, medium wood cabinets, granite benchtops, grey splashback, slate splashback, stainless steel appliances, porcelain floors, with island, grey floor and recessed-panel cabinets.
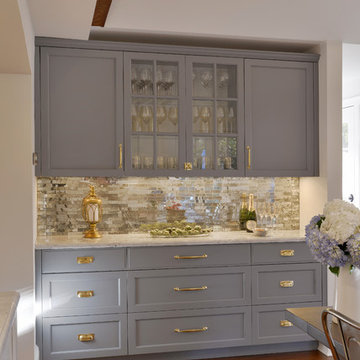
Expansive transitional eat-in kitchen in New York with a farmhouse sink, quartzite benchtops, dark hardwood floors, grey cabinets, metallic splashback, mirror splashback and recessed-panel cabinets.
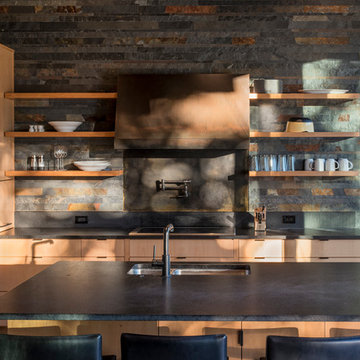
Photography: Eirik Johnson
Design ideas for a mid-sized country kitchen in Seattle with a double-bowl sink, light wood cabinets, quartz benchtops, with island, open cabinets, multi-coloured splashback, slate splashback and panelled appliances.
Design ideas for a mid-sized country kitchen in Seattle with a double-bowl sink, light wood cabinets, quartz benchtops, with island, open cabinets, multi-coloured splashback, slate splashback and panelled appliances.
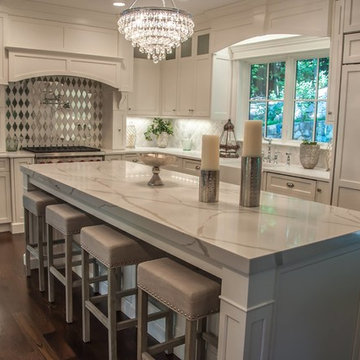
First Class Marble and Granite
Photo of a large traditional l-shaped separate kitchen in Boston with a farmhouse sink, shaker cabinets, white cabinets, marble benchtops, white splashback, mirror splashback, panelled appliances, dark hardwood floors, with island and brown floor.
Photo of a large traditional l-shaped separate kitchen in Boston with a farmhouse sink, shaker cabinets, white cabinets, marble benchtops, white splashback, mirror splashback, panelled appliances, dark hardwood floors, with island and brown floor.
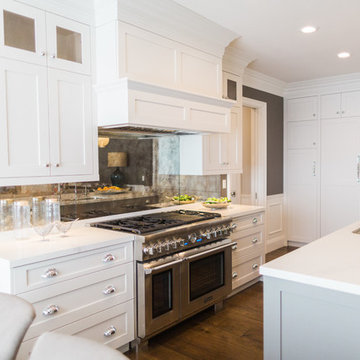
This is an example of a large transitional l-shaped open plan kitchen in San Francisco with an undermount sink, shaker cabinets, grey cabinets, solid surface benchtops, mirror splashback, stainless steel appliances, medium hardwood floors and with island.
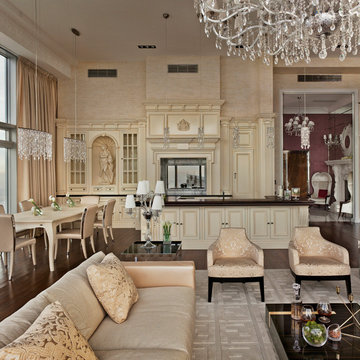
The hand-made Clive Christian kitchen with a 200 year old British Antique glaze is not only a functional workplace boasting the best in modern appliances, but also a perfect accompaniment to the ultimate luxury lifestyle.
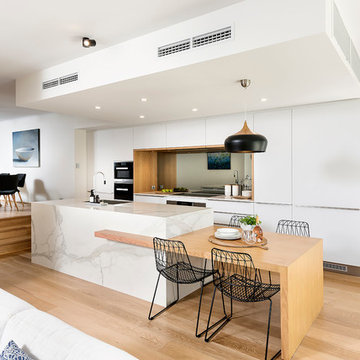
Joel Barbitta D-Max Photography
Photo of a large scandinavian single-wall open plan kitchen in Perth with flat-panel cabinets, white cabinets, mirror splashback, black appliances, light hardwood floors, with island, a double-bowl sink, tile benchtops, metallic splashback, brown floor and white benchtop.
Photo of a large scandinavian single-wall open plan kitchen in Perth with flat-panel cabinets, white cabinets, mirror splashback, black appliances, light hardwood floors, with island, a double-bowl sink, tile benchtops, metallic splashback, brown floor and white benchtop.
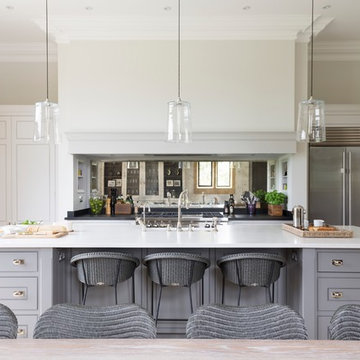
We were delighted to work with the homeowners of this breathtakingly beautiful luxury home in Ascot, Berkshire to create their dream kitchen.
Comprising a large open plan kitchen / dining space, utility room, boot room and laundry room, the project was almost completely a blank canvas except for the kitchen the house came with which was cramped and ill-fitting for the large space.
With three young children, the home needed to serve the needs of the family first but also needed to be suitable for entertaining on a reasonably large level. The kitchen features a host of cooking appliances designed with entertaining in mind including the legendary Wolf Duel fuel Range with Charbroiler with a Westin extractor. Opposite the Wolf range and integrated into the island are a Miele microwave and Miele sous chef warming drawer.
The large kitchen island acts the main prep area and includes a Villeroy & Boch Double Butler Sink with insinkerator waste disposal, Perrin & Rowe Callisto Mixer Tap with rinse and a Quooker Pro Vaq 3 Classic tap finished in polished nickel. The eurocargo recycling pullout bins are located in the island with a Miele dishwasher handily located either side to ensure maximum efficiency. Choosing the iconic Sub-Zero fridge freezer for this kitchen was a super choice for this large kitchen / dining area and provides ample storage.
The dining area has a Weathered Oak Refectory Table by Humphrey Munson. The table seats 10 so works really well for entertaining friends and family in the open plan kitchen / dining area. The seating is by Vincent Sheppard which is perfect for a family with young children because they can be easily maintained.
Photo credit: Paul Craig
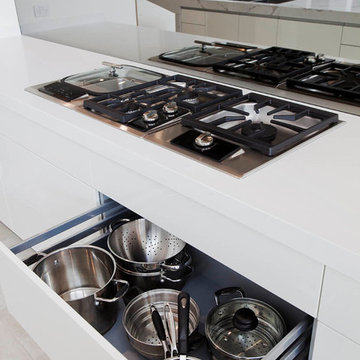
Storage Idea: Pot & Pan Drawer (open). Soft, light-filled Northern Beaches home by the water. Modern style kitchen with scullery. Sculptural island all in calacatta engineered stone.
Photos: Paul Worsley @ Live By The Sea
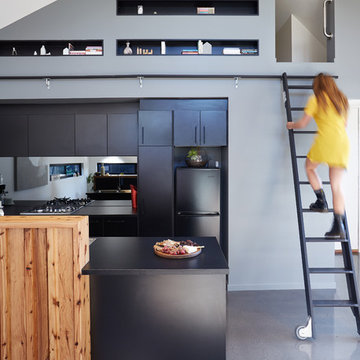
Sean Fennessy
This is an example of a contemporary open plan kitchen in Melbourne with flat-panel cabinets, black cabinets, metallic splashback, mirror splashback, black appliances, concrete floors and with island.
This is an example of a contemporary open plan kitchen in Melbourne with flat-panel cabinets, black cabinets, metallic splashback, mirror splashback, black appliances, concrete floors and with island.
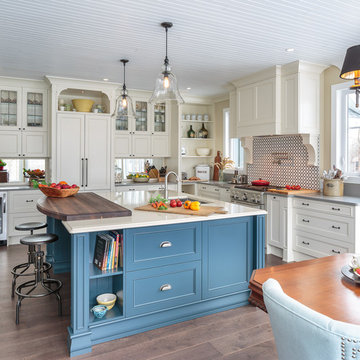
This countryside kitchen includes a beautiful blue statement island, which adds originality to the classic space. The cabinetry is made by Downsview and the design is done through Astro Design Centre in Ottawa Canada.
Astro Design, Ottawa
DoubleSpace Photography
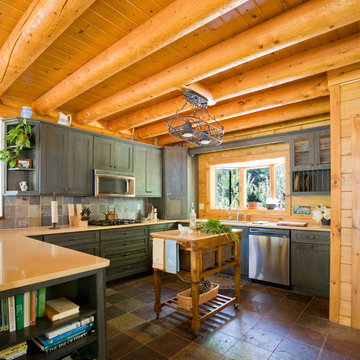
Home by: Katahdin Cedar Log Homes
Photos by: Geoffrey Hodgdon
This is an example of a traditional kitchen in DC Metro with recessed-panel cabinets, stainless steel appliances, slate floors and slate splashback.
This is an example of a traditional kitchen in DC Metro with recessed-panel cabinets, stainless steel appliances, slate floors and slate splashback.
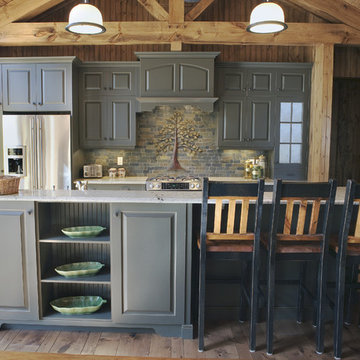
Mountain Luxury Cabin with open beams
Design ideas for a country galley kitchen in Other with raised-panel cabinets, grey cabinets, multi-coloured splashback, stainless steel appliances and slate splashback.
Design ideas for a country galley kitchen in Other with raised-panel cabinets, grey cabinets, multi-coloured splashback, stainless steel appliances and slate splashback.
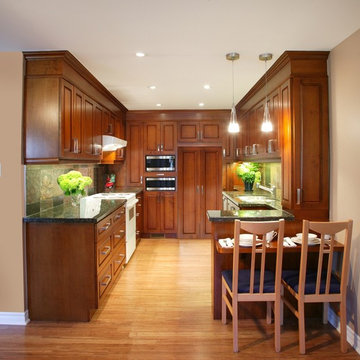
When other firms refused we steped to the challenge of designing this small space kitchen! Midway through I lamented accepting but we plowed through to this fabulous conclusion. Flooring natural bamboo planks, custom designed maple cabinetry in custom stain, Granite counter top- ubatuba , backsplash slate tiles, Paint BM HC-65 Alexaner Robertson Photography
Kitchen with Mirror Splashback and Slate Splashback Design Ideas
2