All Cabinet Finishes Kitchen with Mirror Splashback Design Ideas
Refine by:
Budget
Sort by:Popular Today
141 - 160 of 9,088 photos
Item 1 of 3
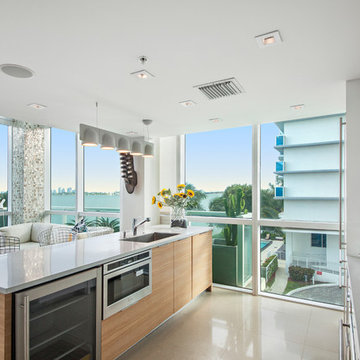
Design ideas for a modern galley open plan kitchen in Miami with white cabinets, mirror splashback and with island.
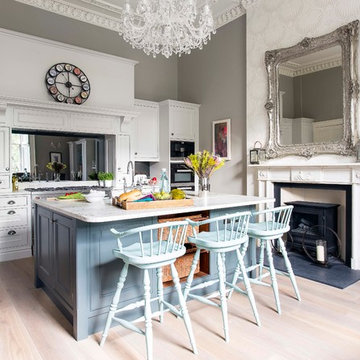
Inspiration for an eclectic kitchen in Edinburgh with recessed-panel cabinets, white cabinets, mirror splashback, light hardwood floors and with island.
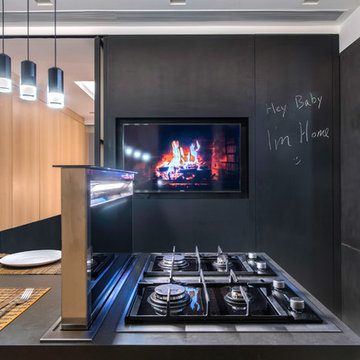
Modern industrial minimal kitchen that is hidden behind folding stainless steel cupboards. Kitchen island with composite stone surface and downdraft extractor. LED multi-light pendant. TV set into the chalboard wall. White ceiling and concrete floor. The kitchen has an activated carbon water filtration system and LPG gas stove, ceiling fan and cross ventilation to minimize the use of A/C. Bi-fold doors to separate the bedroom/living area.
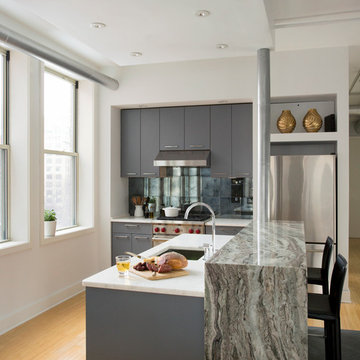
Eric Roth Photography
Amy McFadden Interior Design
Marcia Smith - Styling
Photo of a small contemporary galley open plan kitchen in Boston with an undermount sink, flat-panel cabinets, grey cabinets, granite benchtops, metallic splashback, mirror splashback, stainless steel appliances, light hardwood floors and with island.
Photo of a small contemporary galley open plan kitchen in Boston with an undermount sink, flat-panel cabinets, grey cabinets, granite benchtops, metallic splashback, mirror splashback, stainless steel appliances, light hardwood floors and with island.
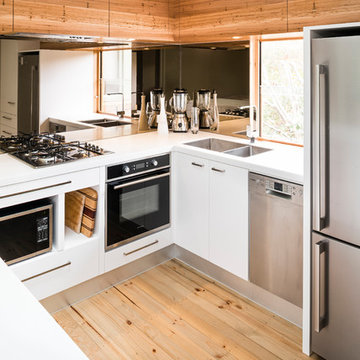
The use of slimline bookmatched horizontal feature grained natural timber veneer compensates for the lack of space making the kitchen seem larger
This is an example of a small contemporary u-shaped eat-in kitchen in Melbourne with a double-bowl sink, white cabinets, solid surface benchtops, mirror splashback, stainless steel appliances, no island, flat-panel cabinets and light hardwood floors.
This is an example of a small contemporary u-shaped eat-in kitchen in Melbourne with a double-bowl sink, white cabinets, solid surface benchtops, mirror splashback, stainless steel appliances, no island, flat-panel cabinets and light hardwood floors.
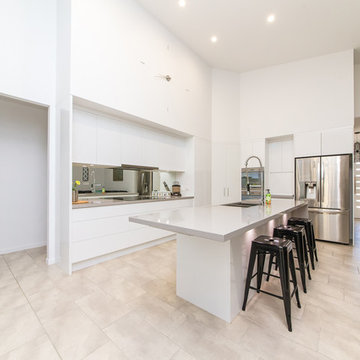
Blink Photography
Mid-sized modern l-shaped eat-in kitchen in Brisbane with flat-panel cabinets, white cabinets, metallic splashback, mirror splashback, with island, an undermount sink, quartz benchtops and travertine floors.
Mid-sized modern l-shaped eat-in kitchen in Brisbane with flat-panel cabinets, white cabinets, metallic splashback, mirror splashback, with island, an undermount sink, quartz benchtops and travertine floors.
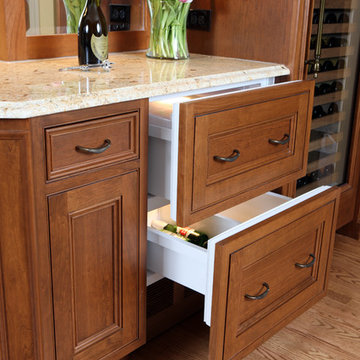
These built-in refrigerator drawers are perfect for extra beverages and ideal for entertaining. Located in the home bar, the wood panel drawers allow the appliances to blend seamlessly with the rest of this traditional kitchen. For more on home beverage centers, click here: http://www.normandyremodeling.com/blog/beverage-refrigerator-in-kitchen-design
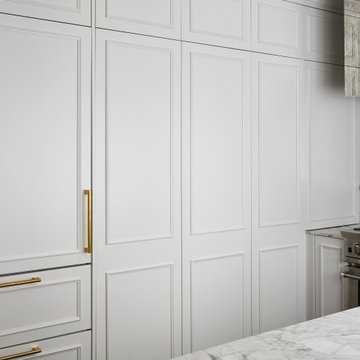
Small transitional u-shaped separate kitchen in Chicago with an undermount sink, raised-panel cabinets, white cabinets, marble benchtops, white splashback, mirror splashback, stainless steel appliances, dark hardwood floors, a peninsula, brown floor and white benchtop.
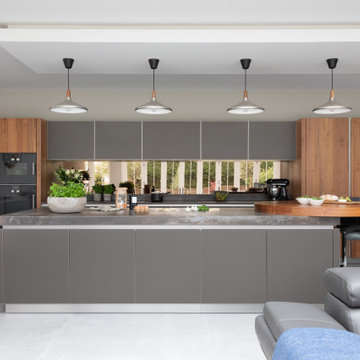
As part of a large open-plan extension to a detached house in Hampshire, Searle & Taylor was commissioned to design a timeless modern handleless kitchen for a couple who are keen cooks and who regularly entertain friends and their grown-up family. The kitchen is part of the couples’ large living space that features a wall of panel doors leading out to the garden. It is this area where aperitifs are taken before guests dine in a separate dining room, and also where parties take place. Part of the brief was to create a separate bespoke drinks cabinet cum bar area as a separate, yet complementary piece of furniture.
Handling separate aspects of the design, Darren Taylor and Gavin Alexander both worked on this kitchen project together. They created a plan that featured matt glass door and drawer fronts in Lava colourway for the island, sink run and overhead units. These were combined with oiled walnut veneer tall cabinetry from premium Austrian kitchen furniture brand, Intuo. Further bespoke additions including the 80mm circular walnut breakfast bar with a turned tapered half-leg base were made at Searle & Taylor’s bespoke workshop in England. The worktop used throughout is Trillium by Dekton, which is featured in 80mm thickness on the kitchen island and 20mm thickness on the sink and hob runs. It is also used as an upstand. The sink run includes a Franke copper grey one and a half bowl undermount sink and a Quooker Flex Boiling Water Tap.
The surface of the 3.1 metre kitchen island is kept clear for when the couple entertain, so the flush-mounted 80cm Gaggenau induction hob is situated in front of the bronze mirrored glass splashback. Directly above it is a Westin 80cm built-in extractor at the base of the overhead cabinetry. To the left and housed within the walnut units is a bank of Gaggenau ovens including a 60cm pyrolytic oven, a combination steam oven and warming drawers in anthracite colourway and a further integrated Gaggenau dishwasher is also included in the scheme. The full height Siemens A Cool 76cm larder fridge and tall 61cm freezer are all integrated behind furniture doors for a seamless look to the kitchen. Internal storage includes heavyweight pan drawers and Legra pull-out shelving for dry goods, herbs, spices and condiments.
As a completely separate piece of furniture, but finished in the same oiled walnut veneer is the ‘Gin Cabinet’ a built-in unit designed to look as if it is freestanding. To the left is a tall Gaggenau Wine Climate Cabinet and to the right is a decorative cabinet for glasses and the client’s extensive gin collection, specially backlit with LED lighting and with a bespoke door front to match the front of the wine cabinet. At the centre are full pocket doors that fold back into recesses to reveal a bar area with bronze mirror back panel and shelves in front, a 20mm Trillium by Dekton worksurface with a single bowl Franke sink and another Quooker Flex Boiling Water Tap with the new Cube function, for filtered boiling, hot, cold and sparkling water. A further Gaggenau microwave oven is installed within the unit and cupboards beneath feature Intuo fronts in matt glass, as before.
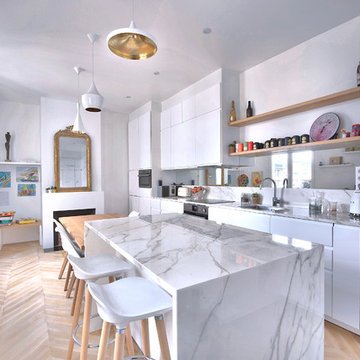
Très belle cuisine familiale, où absolument tout a été refait : chape, électricité, plomberie, la cheminée a été remise en fonction, le parquet a été posé...
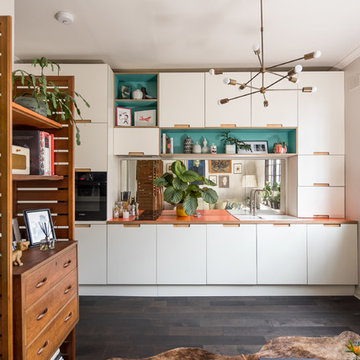
Caitlin Mogridge
Small midcentury single-wall open plan kitchen in London with a single-bowl sink, flat-panel cabinets, white cabinets, laminate benchtops, mirror splashback, panelled appliances, dark hardwood floors, no island and brown floor.
Small midcentury single-wall open plan kitchen in London with a single-bowl sink, flat-panel cabinets, white cabinets, laminate benchtops, mirror splashback, panelled appliances, dark hardwood floors, no island and brown floor.
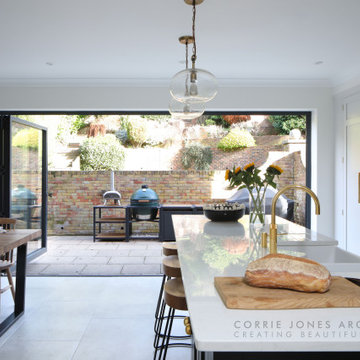
We transformed the ground floor of this house, which was a collection of small, dark and disjointed spaces into one full of light, and life. The previous floorplan was a bit of a rabbit-warren, with an enclosed entrance hall with six separate doors coming off it, each leading to a room with a different function. A very dated kitchen was linked with an even smaller dining area, with a small utility room off of that. The house had no sense of cohesion, very little natural light, and no sense of space...or fun. Our aim was to create a large space for entertaining friends and family, somewhere to eat, drink and be merry.
We converted the kitchen into a snug, and opened up most of the rear of the house and introduced two large expanses of glazing out onto the garden terrace. A large island, along the main entrance axis of the space was introduced, with a large bespoke pocket door allowing the space to be completely open, providing a clear unobstructed view from the front door throughout the house to the rear terrace.
The palette is very smart and subtle mix of light ivory with accents of dark greys, with brushed brass fittings, and warm timber furnishings to bring in added warmth.

Transitional galley kitchen in Buckinghamshire with an undermount sink, shaker cabinets, blue cabinets, mirror splashback, black appliances, a peninsula, grey floor and white benchtop.

Open plan living/dining/kitchen in refurbished Cotswold country house
Design ideas for a large country l-shaped open plan kitchen in Gloucestershire with a farmhouse sink, shaker cabinets, green cabinets, granite benchtops, mirror splashback, panelled appliances, limestone floors, with island, beige floor and multi-coloured benchtop.
Design ideas for a large country l-shaped open plan kitchen in Gloucestershire with a farmhouse sink, shaker cabinets, green cabinets, granite benchtops, mirror splashback, panelled appliances, limestone floors, with island, beige floor and multi-coloured benchtop.
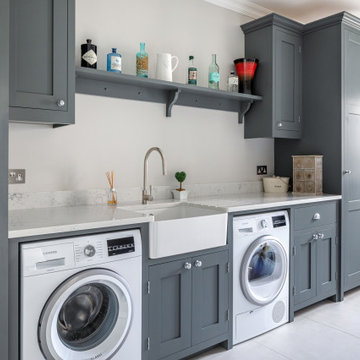
An aesthetically pleasing utility is just as important as a kitchen. We love how this Shaker utility turned out.
Design ideas for a mid-sized traditional l-shaped eat-in kitchen in Surrey with a farmhouse sink, shaker cabinets, grey cabinets, quartzite benchtops, grey splashback, mirror splashback, stainless steel appliances, porcelain floors, with island, grey floor and white benchtop.
Design ideas for a mid-sized traditional l-shaped eat-in kitchen in Surrey with a farmhouse sink, shaker cabinets, grey cabinets, quartzite benchtops, grey splashback, mirror splashback, stainless steel appliances, porcelain floors, with island, grey floor and white benchtop.
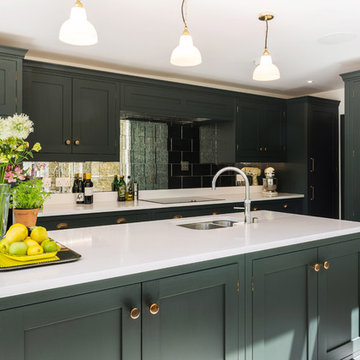
A stunning period property in the heart of London, the homeowners of this beautiful town house have created a stunning, boutique hotel vibe throughout, and Burlanes were commissioned to design and create a kitchen with charisma and rustic charm.
Handpainted in Farrow & Ball 'Studio Green', the Burlanes Hoyden cabinetry is handmade to fit the dimensions of the room exactly, complemented perfectly with Silestone worktops in 'Iconic White'.
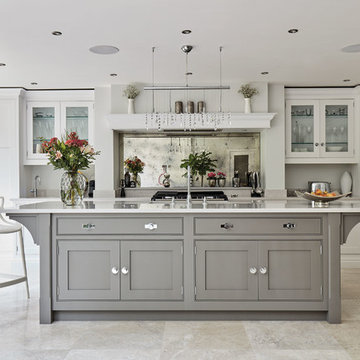
The Hartford collection is an inspired modern update on the classic Shaker style kitchen. Designed with simplicity in mind, the kitchens in this range have a universal appeal that never fails to delight. Each kitchen is beautifully proportioned, with an unerring focus on scale that ensures the final result is flawless.
The impressive island adds much needed extra storage and work surface space, perfect for busy family living. Placed in the centre of the kitchen, it creates a hub for friends and family to gather. A large Kohler sink, with Perrin & Rowe taps creates a practical prep area and because it’s positioned between the Aga and fridge it creates an ideal work triangle.
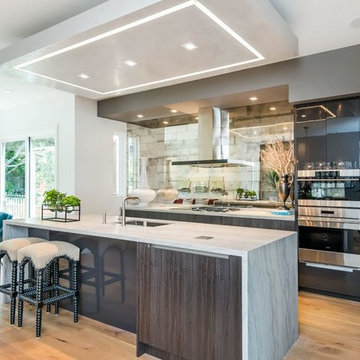
This is an example of a mid-sized modern l-shaped kitchen in San Francisco with an undermount sink, flat-panel cabinets, marble benchtops, medium hardwood floors, with island, brown floor, black cabinets, metallic splashback, mirror splashback and stainless steel appliances.
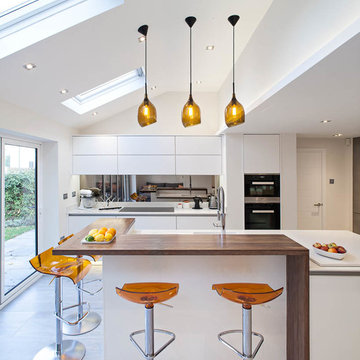
Peter Landers Photography
Inspiration for a contemporary kitchen in Hertfordshire with flat-panel cabinets, white cabinets, mirror splashback, black appliances, with island and grey floor.
Inspiration for a contemporary kitchen in Hertfordshire with flat-panel cabinets, white cabinets, mirror splashback, black appliances, with island and grey floor.
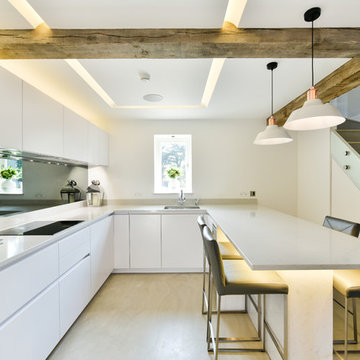
Design ideas for a mid-sized contemporary l-shaped eat-in kitchen in London with an undermount sink, flat-panel cabinets, white cabinets, metallic splashback, mirror splashback and a peninsula.
All Cabinet Finishes Kitchen with Mirror Splashback Design Ideas
8