Kitchen with Mirror Splashback Design Ideas
Refine by:
Budget
Sort by:Popular Today
61 - 80 of 108 photos
Item 1 of 3
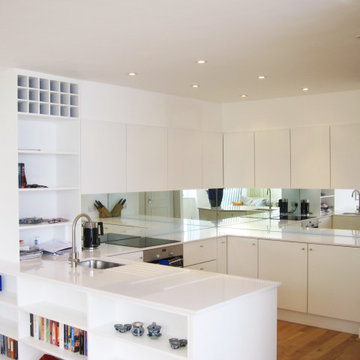
The client had an idea for a kitchen and we helped bring it to life with this bespoke modern kitchen.
Inspiration for a mid-sized modern u-shaped eat-in kitchen in London with a single-bowl sink, quartzite benchtops, metallic splashback, mirror splashback, white appliances, light hardwood floors, with island and white benchtop.
Inspiration for a mid-sized modern u-shaped eat-in kitchen in London with a single-bowl sink, quartzite benchtops, metallic splashback, mirror splashback, white appliances, light hardwood floors, with island and white benchtop.
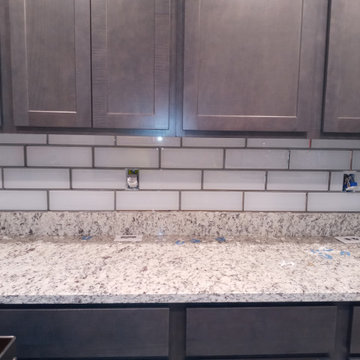
Photo of a mid-sized industrial u-shaped eat-in kitchen in Orlando with shaker cabinets, white splashback, mirror splashback, stainless steel appliances and with island.
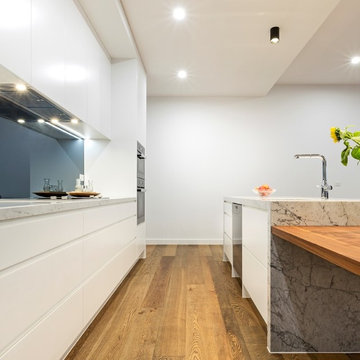
Mid-sized contemporary single-wall eat-in kitchen in Melbourne with an undermount sink, flat-panel cabinets, white cabinets, marble benchtops, grey splashback, mirror splashback, black appliances, medium hardwood floors, with island, multi-coloured floor and white benchtop.
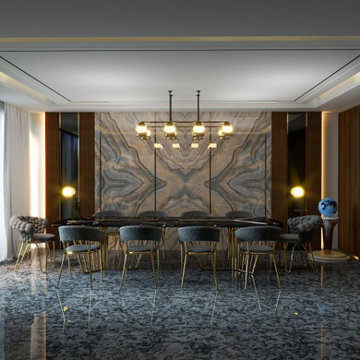
Rumah adalah tempat di mana kita menghabiskan sebagian besar waktu kita, tempat untuk bersantai, beristirahat, dan berinteraksi dengan keluarga
Design ideas for a mid-sized galley kitchen in Other with a drop-in sink, open cabinets, white cabinets, wood benchtops, brown splashback, mirror splashback, panelled appliances, carpet, no island, blue floor, grey benchtop and wallpaper.
Design ideas for a mid-sized galley kitchen in Other with a drop-in sink, open cabinets, white cabinets, wood benchtops, brown splashback, mirror splashback, panelled appliances, carpet, no island, blue floor, grey benchtop and wallpaper.
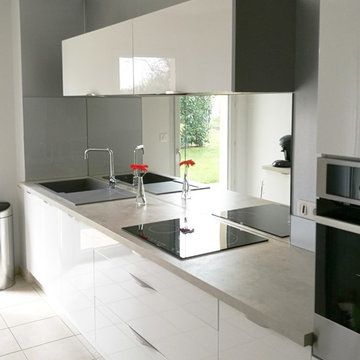
www.e-miroiterie.com
Mid-sized modern single-wall open plan kitchen in Lyon with mirror splashback and with island.
Mid-sized modern single-wall open plan kitchen in Lyon with mirror splashback and with island.
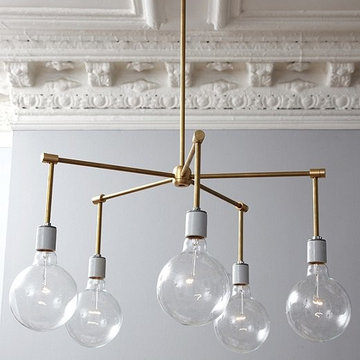
Bonus Solution: Follow the Light AFTER: Knowing how much I adored the light that was so key to my original vision, Megan designed and built her very own version and suggested we hang it in the dining room. I love how it carries the brass-and-glass look into the adjoining room. Check out the full how-to for this DIY chandelier here.
Photos by Lesley Unruh.
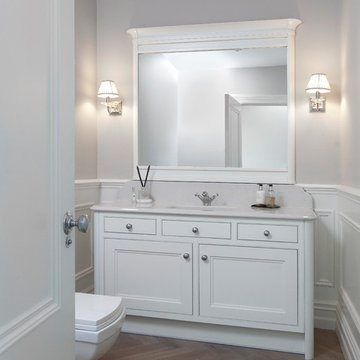
Rory Corrigan
This is an example of a mid-sized country l-shaped open plan kitchen in Other with an undermount sink, beaded inset cabinets, grey cabinets, quartzite benchtops, mirror splashback, black appliances, porcelain floors, with island and white floor.
This is an example of a mid-sized country l-shaped open plan kitchen in Other with an undermount sink, beaded inset cabinets, grey cabinets, quartzite benchtops, mirror splashback, black appliances, porcelain floors, with island and white floor.
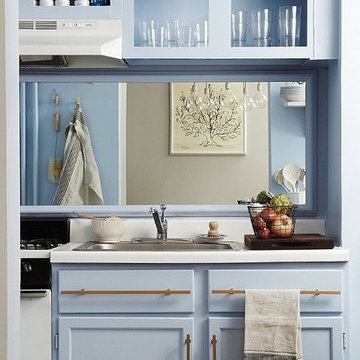
The Backsplash AFTER: While a backsplash was not at the top of my “want” list, there was a huge space behind the sink and the stove that begged for something. Megan came up with the genius idea of a large mirror. “The mirrored backsplash bounces natural light from the dining room and creates the illusion of a bigger and brighter space,” she says. “I painted the frame the same color as the wall to give it a built-in look.” Plus, I get to gaze at my chandelier when I am doing something as dull as peeling carrots.
Photos by Lesley Unruh.
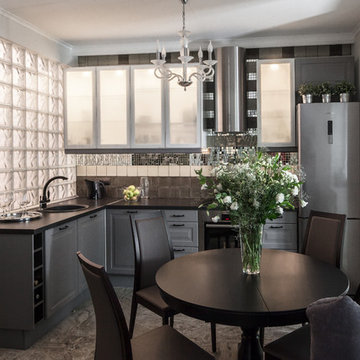
Зинур Разутдинов-фотограф
Inspiration for a mid-sized contemporary l-shaped eat-in kitchen in Moscow with raised-panel cabinets, grey cabinets, laminate benchtops, mirror splashback, stainless steel appliances, porcelain floors, a drop-in sink, multi-coloured splashback and no island.
Inspiration for a mid-sized contemporary l-shaped eat-in kitchen in Moscow with raised-panel cabinets, grey cabinets, laminate benchtops, mirror splashback, stainless steel appliances, porcelain floors, a drop-in sink, multi-coloured splashback and no island.
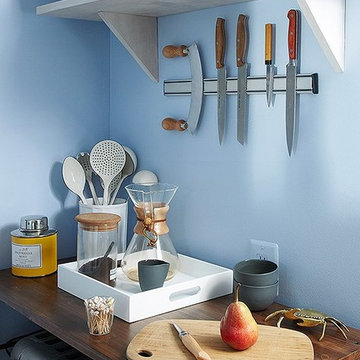
Bonus Solution: Slim Storage AFTER: To make up for the lack of counter and storage space. Megan brought in a skinny console table with shelving and added a few whitewashed shelves above it. Now everything is in easy reach, and I have a space to chop, stir, and make my morning café au lait (all of which used to happen on my dining room table).
Photos by Lesley Unruh.
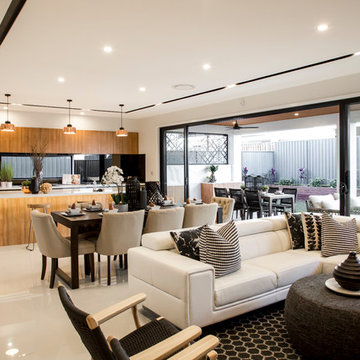
Photo Credits: Rocky & Ivan Photographic Division
Design ideas for a mid-sized modern galley open plan kitchen in Brisbane with recessed-panel cabinets, medium wood cabinets, solid surface benchtops, orange splashback, mirror splashback, panelled appliances, ceramic floors, with island and beige floor.
Design ideas for a mid-sized modern galley open plan kitchen in Brisbane with recessed-panel cabinets, medium wood cabinets, solid surface benchtops, orange splashback, mirror splashback, panelled appliances, ceramic floors, with island and beige floor.
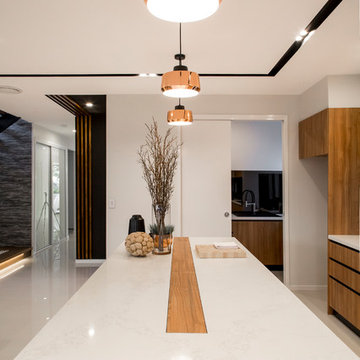
Photo Credits: Rocky & Ivan Photographic Division
Design ideas for a mid-sized modern galley open plan kitchen in Brisbane with recessed-panel cabinets, medium wood cabinets, solid surface benchtops, orange splashback, mirror splashback, panelled appliances, ceramic floors, with island and beige floor.
Design ideas for a mid-sized modern galley open plan kitchen in Brisbane with recessed-panel cabinets, medium wood cabinets, solid surface benchtops, orange splashback, mirror splashback, panelled appliances, ceramic floors, with island and beige floor.
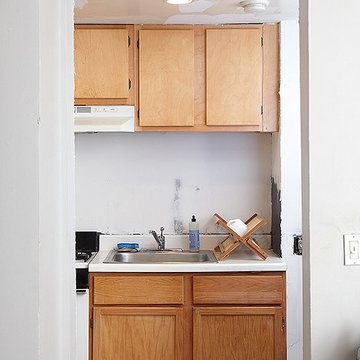
The Cabinets BEFORE: Not only were my cabinets a dull-yellow wood, but they were mismatched as well. To mimic the glass-front cabinets I loved so much, Megan suggested a simple change: Remove the doors on the upper cabinets and fill them with new, simple glassware.
Photos by Lesley Unruh.
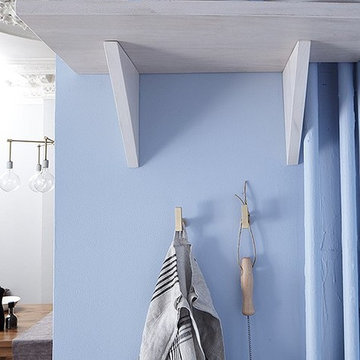
Bonus Solution: Use Every Inch AFTER: Even this sliver of a wall was reimagined as storage. Megan added a few drawer pulls to serve as hooks and another, smaller whitewashed shelf.
Photos by Lesley Unruh.
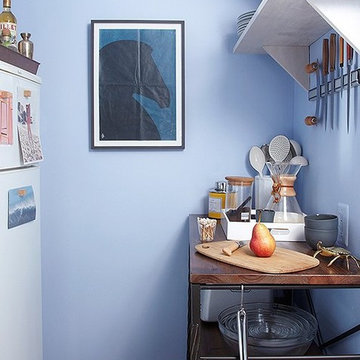
The Walls AFTER: After the skim coat and a layer of Benjamin Moore Blue Ice 821, the walls were gallery-worthy. They even inspired me to move a favorite print from the living room to the kitchen.
Bonus Solution: Slim Storage: To make up for the lack of counter and storage space. Megan brought in a skinny console table with shelving and added a few whitewashed shelves above it. Now everything is in easy reach, and I have a space to chop, stir, and make my morning café au lait (all of which used to happen on my dining room table).
Photos by Lesley Unruh.
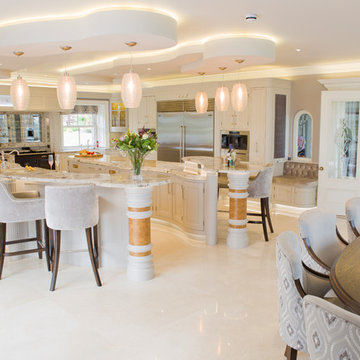
Andrew Mackin
Design ideas for an expansive traditional open plan kitchen in Other with an integrated sink, raised-panel cabinets, grey cabinets, granite benchtops, mirror splashback, stainless steel appliances, marble floors and multiple islands.
Design ideas for an expansive traditional open plan kitchen in Other with an integrated sink, raised-panel cabinets, grey cabinets, granite benchtops, mirror splashback, stainless steel appliances, marble floors and multiple islands.
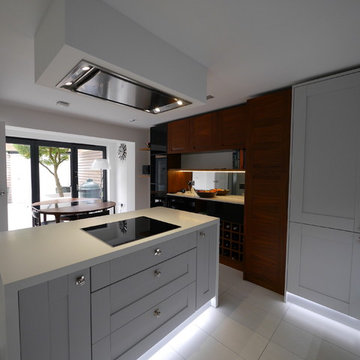
Mid-sized contemporary u-shaped eat-in kitchen in London with an undermount sink, shaker cabinets, medium wood cabinets, quartzite benchtops, metallic splashback, mirror splashback, stainless steel appliances, ceramic floors, with island, white floor and white benchtop.
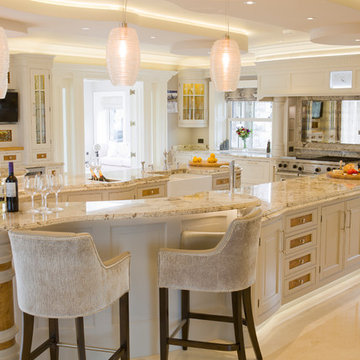
Andrew Mackin
This is an example of an expansive traditional open plan kitchen in Other with an integrated sink, raised-panel cabinets, grey cabinets, granite benchtops, mirror splashback, stainless steel appliances, marble floors and multiple islands.
This is an example of an expansive traditional open plan kitchen in Other with an integrated sink, raised-panel cabinets, grey cabinets, granite benchtops, mirror splashback, stainless steel appliances, marble floors and multiple islands.
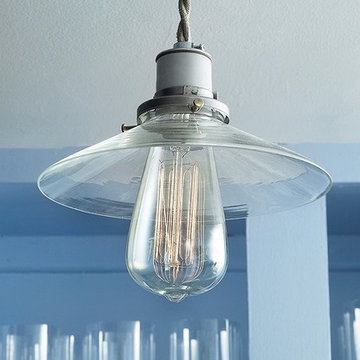
The Lighting AFTER: The new light with an Edison bulb gives the whole kitchen a soft glow, and the glass shade blends into the glasses in the cabinet, opening up the room even more.
Photos by Lesley Unruh.
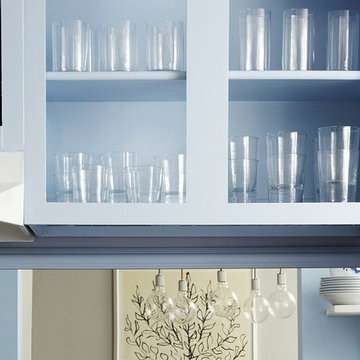
The Cabinets AFTER:To mimic the glass-front cabinets I loved so much, Megan suggested a simple change: Remove the doors on the upper cabinets and fill them with new, simple glassware. With the cabinets’ interiors painted and the glassware in place, I sometimes forget that I don’t actually have the custom glass cabinetry.
Photos by Lesley Unruh.
Kitchen with Mirror Splashback Design Ideas
4