Kitchen with Mosaic Tile Splashback and Beige Benchtop Design Ideas
Refine by:
Budget
Sort by:Popular Today
61 - 80 of 1,762 photos
Item 1 of 3
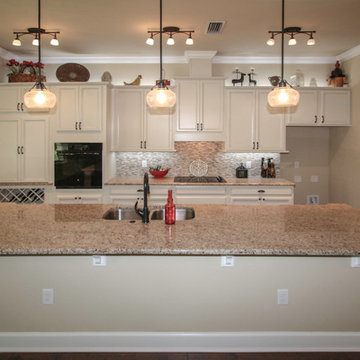
Paint: Brand: Porter, Color: Sand Fossil
Cabinets: Brand: Timberlake, Style: Tahoe Maple Square Hazelnut Glaze
Countertop: Type: Granite, Color: Ornamental Cream
Flooring: Type: Wood, Color: ChesapeakeCountrysideAntiqueBrown
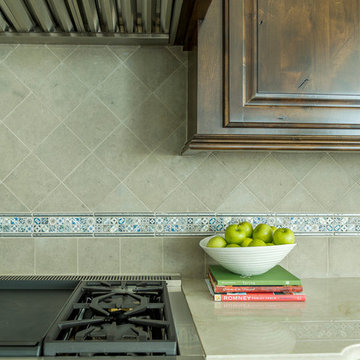
The custom backsplash design is simple but still full of details. The Charcoal limestone was cut to 6x6 squares and anchors the printed marble mosaic while the printed Bristol Dots from Stone Impressions runs along as an accent stripe.
The 48” Thermador range with the double griddle is perfect for preparing a big family breakfast!
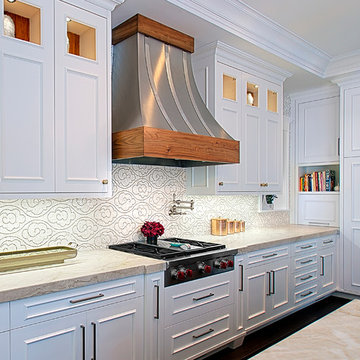
Transitional kitchen - white cabinetry & metal range hood with wood trim, decorative mosaic tile backsplash- Norman Sizemore Photographer
Expansive transitional single-wall open plan kitchen in Chicago with white cabinets, white splashback, dark hardwood floors, with island, recessed-panel cabinets, quartzite benchtops, mosaic tile splashback, stainless steel appliances, brown floor and beige benchtop.
Expansive transitional single-wall open plan kitchen in Chicago with white cabinets, white splashback, dark hardwood floors, with island, recessed-panel cabinets, quartzite benchtops, mosaic tile splashback, stainless steel appliances, brown floor and beige benchtop.
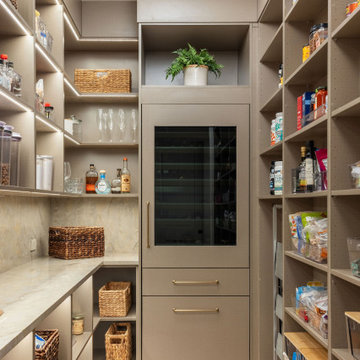
Photo of a large mediterranean u-shaped eat-in kitchen in Orange County with a farmhouse sink, shaker cabinets, white cabinets, quartzite benchtops, beige splashback, mosaic tile splashback, stainless steel appliances, travertine floors, with island, beige floor, beige benchtop and exposed beam.
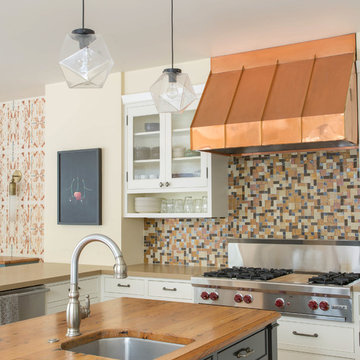
Well-traveled. Relaxed. Timeless.
Our well-traveled clients were soon-to-be empty nesters when they approached us for help reimagining their Presidio Heights home. The expansive Spanish-Revival residence originally constructed in 1908 had been substantially renovated 8 year prior, but needed some adaptations to better suit the needs of a family with three college-bound teens. We evolved the space to be a bright, relaxed reflection of the family’s time together, revising the function and layout of the ground-floor rooms and filling them with casual, comfortable furnishings and artifacts collected abroad.
One of the key changes we made to the space plan was to eliminate the formal dining room and transform an area off the kitchen into a casual gathering spot for our clients and their children. The expandable table and coffee/wine bar means the room can handle large dinner parties and small study sessions with similar ease. The family room was relocated from a lower level to be more central part of the main floor, encouraging more quality family time, and freeing up space for a spacious home gym.
In the living room, lounge-worthy upholstery grounds the space, encouraging a relaxed and effortless West Coast vibe. Exposed wood beams recall the original Spanish-influence, but feel updated and fresh in a light wood stain. Throughout the entry and main floor, found artifacts punctate the softer textures — ceramics from New Mexico, religious sculpture from Asia and a quirky wall-mounted phone that belonged to our client’s grandmother.
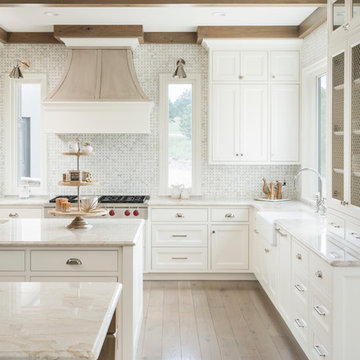
Josh Caldwell Photography
Transitional l-shaped kitchen in Denver with a farmhouse sink, recessed-panel cabinets, white cabinets, white splashback, mosaic tile splashback, light hardwood floors, multiple islands, beige floor and beige benchtop.
Transitional l-shaped kitchen in Denver with a farmhouse sink, recessed-panel cabinets, white cabinets, white splashback, mosaic tile splashback, light hardwood floors, multiple islands, beige floor and beige benchtop.
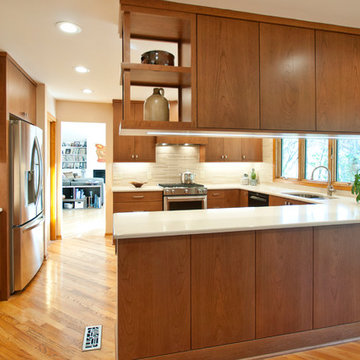
Designer: Terri Sears
Photography: Melissa M. Mills
This is an example of a mid-sized midcentury u-shaped eat-in kitchen in Nashville with an undermount sink, flat-panel cabinets, medium wood cabinets, quartz benchtops, beige splashback, mosaic tile splashback, stainless steel appliances, a peninsula, light hardwood floors, brown floor and beige benchtop.
This is an example of a mid-sized midcentury u-shaped eat-in kitchen in Nashville with an undermount sink, flat-panel cabinets, medium wood cabinets, quartz benchtops, beige splashback, mosaic tile splashback, stainless steel appliances, a peninsula, light hardwood floors, brown floor and beige benchtop.
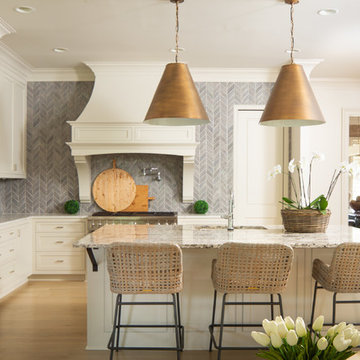
Photo Credit: David Cannon; Design: Michelle Mentzer
Instagram: @newriverbuildingco
Design ideas for a country l-shaped kitchen in Atlanta with an undermount sink, recessed-panel cabinets, white cabinets, grey splashback, mosaic tile splashback, stainless steel appliances, medium hardwood floors, with island, brown floor and beige benchtop.
Design ideas for a country l-shaped kitchen in Atlanta with an undermount sink, recessed-panel cabinets, white cabinets, grey splashback, mosaic tile splashback, stainless steel appliances, medium hardwood floors, with island, brown floor and beige benchtop.

Rooted in a blend of tradition and modernity, this family home harmonizes rich design with personal narrative, offering solace and gathering for family and friends alike.
The expansive kitchen features a spacious island with elegant seating, perfect for gatherings. Statement lighting and a picturesque outdoor view elevate culinary experiences here to new heights.
Project by Texas' Urbanology Designs. Their North Richland Hills-based interior design studio serves Dallas, Highland Park, University Park, Fort Worth, and upscale clients nationwide.
For more about Urbanology Designs see here:
https://www.urbanologydesigns.com/
To learn more about this project, see here: https://www.urbanologydesigns.com/luxury-earthen-inspired-home-dallas
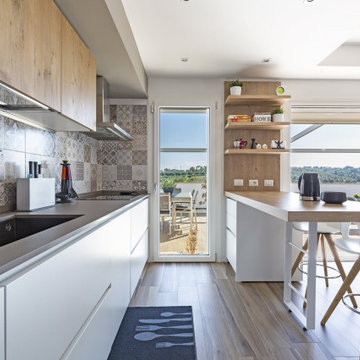
Design ideas for a mid-sized contemporary galley eat-in kitchen in Rome with an undermount sink, flat-panel cabinets, white cabinets, wood benchtops, grey splashback, mosaic tile splashback, panelled appliances, medium hardwood floors, a peninsula, beige floor and beige benchtop.
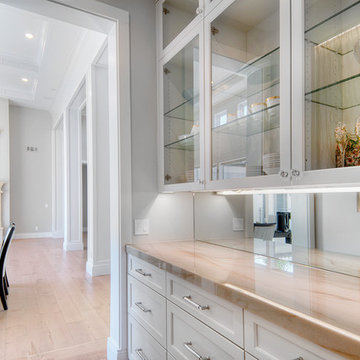
Contemporary custom kitchen with gorgeous ceiling coffer details and moldings. We used a frameless tyle contemporary cabinet design with custom hood, mosaic tile back splash with color details that are picked up in the family room fireplace area.
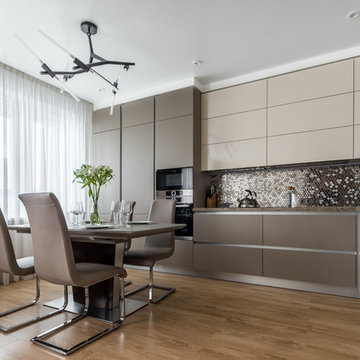
Photo of a contemporary l-shaped open plan kitchen in Moscow with flat-panel cabinets, metallic splashback, mosaic tile splashback, no island, brown floor, grey cabinets, stainless steel appliances, medium hardwood floors and beige benchtop.
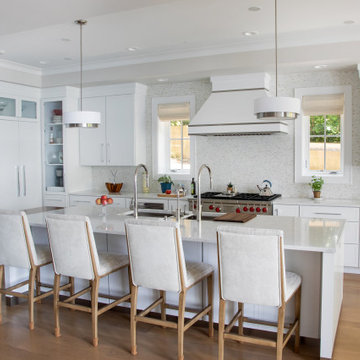
Open concept kitchen built by Lowell Custom Homes with cabinetry by Geneva Cabinet Company in Lake Geneva, Wi. White flat panel cabinet doors, range hood inset with stainless steel banding, modern hardware, large island with seating and double sink.
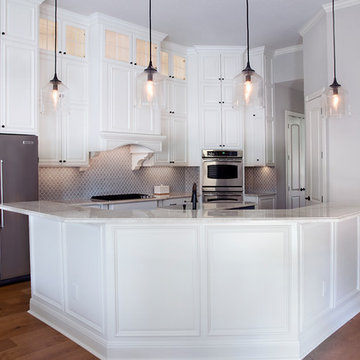
Photo of a mid-sized transitional l-shaped separate kitchen in Austin with an undermount sink, raised-panel cabinets, white cabinets, quartzite benchtops, grey splashback, mosaic tile splashback, stainless steel appliances, dark hardwood floors, multiple islands, brown floor and beige benchtop.
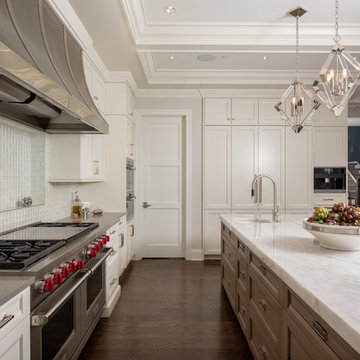
Kitchen with natural wood and white cabinets and a white mosaic backsplash
Design ideas for a large traditional u-shaped open plan kitchen in Chicago with a farmhouse sink, beaded inset cabinets, white cabinets, granite benchtops, white splashback, mosaic tile splashback, stainless steel appliances, medium hardwood floors, with island, brown floor and beige benchtop.
Design ideas for a large traditional u-shaped open plan kitchen in Chicago with a farmhouse sink, beaded inset cabinets, white cabinets, granite benchtops, white splashback, mosaic tile splashback, stainless steel appliances, medium hardwood floors, with island, brown floor and beige benchtop.
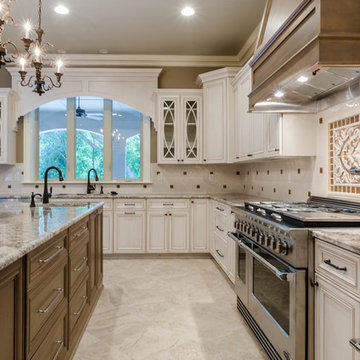
Inspiration for a large traditional u-shaped separate kitchen in New Orleans with an undermount sink, recessed-panel cabinets, white cabinets, quartzite benchtops, multi-coloured splashback, mosaic tile splashback, stainless steel appliances, marble floors, with island, beige floor and beige benchtop.
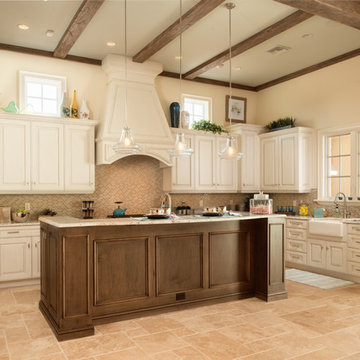
This is an example of a traditional l-shaped kitchen in Orlando with a farmhouse sink, raised-panel cabinets, beige cabinets, beige splashback, mosaic tile splashback, stainless steel appliances, with island, beige floor and beige benchtop.
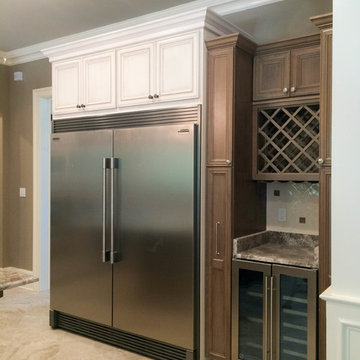
Photo of a large traditional u-shaped separate kitchen in New Orleans with an undermount sink, recessed-panel cabinets, white cabinets, quartzite benchtops, multi-coloured splashback, mosaic tile splashback, stainless steel appliances, marble floors, with island, beige floor and beige benchtop.
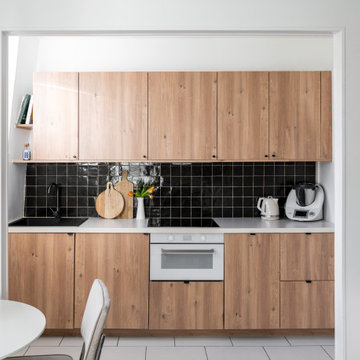
Le projet Jeanne est l'exemple parfait d'un projet qui n'a pas besoin de grands travaux, mais qui a besoin d'une remise en état et d'une personnalisation. Nous sommes alors intervenues de la phase d’esquisse jusqu'au suivi de chantier, pour remettre l'appartement aux normes, optimiser l'espace de la cuisine, et personnaliser l'appartement.
La cuisine étant ouverte sur le salon, nous l'avons imaginée neutre en bois avec une crédence noire, pour ajouter du contraste. Nous retrouvons les mêmes teintes dans l’espace salon. La chambre a, quant à elle, été personnalisée avec la présence forte d'un papier peint graphique. Il apporte de la couleur et de l'énergie à la pièce.
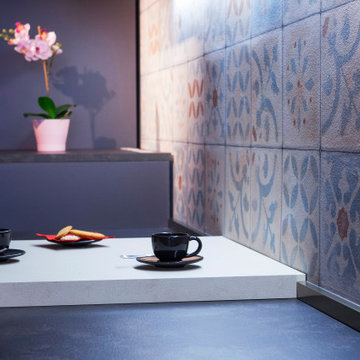
Finte piastrelle simil cementine per il paraschizzi della cucina, interamente dipinto a mano e direttamente su muro con un effetto finale da ingannare l'occhio e farle sembrare vere piastrelle.
Kitchen with Mosaic Tile Splashback and Beige Benchtop Design Ideas
4