Kitchen with Mosaic Tile Splashback and multiple Islands Design Ideas
Refine by:
Budget
Sort by:Popular Today
1 - 20 of 2,114 photos
Item 1 of 3
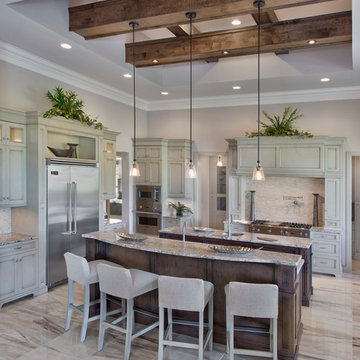
Photo of an expansive mediterranean l-shaped open plan kitchen in Miami with an undermount sink, recessed-panel cabinets, grey cabinets, white splashback, mosaic tile splashback, multiple islands, stainless steel appliances and multi-coloured floor.
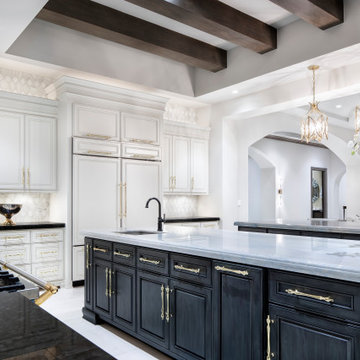
This is an example of an expansive transitional u-shaped open plan kitchen in Austin with an undermount sink, recessed-panel cabinets, black cabinets, quartz benchtops, grey splashback, mosaic tile splashback, panelled appliances, marble floors, multiple islands, white floor, white benchtop and exposed beam.
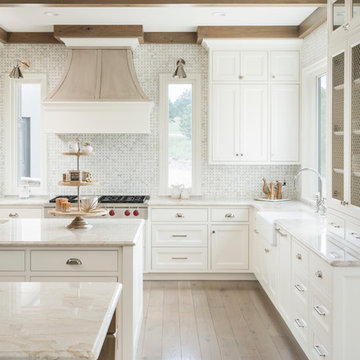
Josh Caldwell Photography
Transitional l-shaped kitchen in Denver with a farmhouse sink, recessed-panel cabinets, white cabinets, white splashback, mosaic tile splashback, light hardwood floors, multiple islands, beige floor and beige benchtop.
Transitional l-shaped kitchen in Denver with a farmhouse sink, recessed-panel cabinets, white cabinets, white splashback, mosaic tile splashback, light hardwood floors, multiple islands, beige floor and beige benchtop.
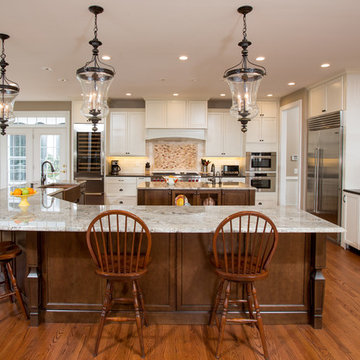
LED recess lights, large scale pendent lights, indirect and direct lighting spruced us this kitchen that has large scale appliances, such as a large fridge, charging station, ice maker fridge and lots of glass break front cabinetry, big serving islands, such as a large L-shape parameter island with seating capacity of eight with yet a large middle island with big counter, prep sink, microwave and steps away from the massive professional stove. A large scale decorative hood over the gorgeously laid stone tile back-splash and pot filler have created the main focal point for this kitchen.
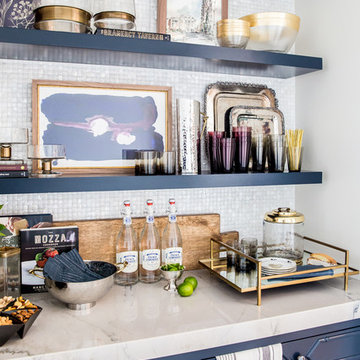
Styled by Alice Lane Home Collection
Shop online at www.alicelanehome.com
Design ideas for a large transitional eat-in kitchen in Salt Lake City with blue cabinets, quartzite benchtops, mosaic tile splashback and multiple islands.
Design ideas for a large transitional eat-in kitchen in Salt Lake City with blue cabinets, quartzite benchtops, mosaic tile splashback and multiple islands.
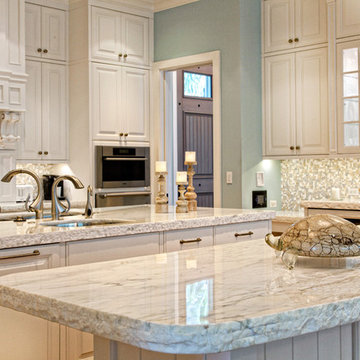
Credit: Ron Rosenzweig
Design ideas for a large traditional kitchen in Miami with a single-bowl sink, raised-panel cabinets, white cabinets, marble benchtops, multi-coloured splashback, mosaic tile splashback and multiple islands.
Design ideas for a large traditional kitchen in Miami with a single-bowl sink, raised-panel cabinets, white cabinets, marble benchtops, multi-coloured splashback, mosaic tile splashback and multiple islands.
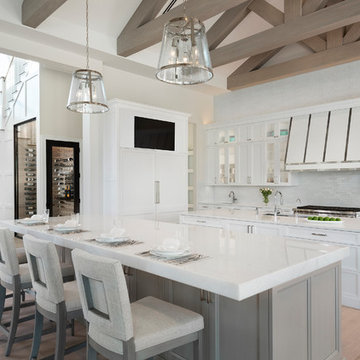
A custom-made expansive two-story home providing views of the spacious kitchen, breakfast nook, dining, great room and outdoor amenities upon entry.
Featuring 11,000 square feet of open area lavish living this residence does not
disappoint with the attention to detail throughout. Elegant features embellish this home with the intricate woodworking and exposed wood beams, ceiling details, gorgeous stonework, European Oak flooring throughout, and unique lighting.
This residence offers seven bedrooms including a mother-in-law suite, nine bathrooms, a bonus room, his and her offices, wet bar adjacent to dining area, wine room, laundry room featuring a dog wash area and a game room located above one of the two garages. The open-air kitchen is the perfect space for entertaining family and friends with the two islands, custom panel Sub-Zero appliances and easy access to the dining areas.
Outdoor amenities include a pool with sun shelf and spa, fire bowls spilling water into the pool, firepit, large covered lanai with summer kitchen and fireplace surrounded by roll down screens to protect guests from inclement weather, and two additional covered lanais. This is luxury at its finest!
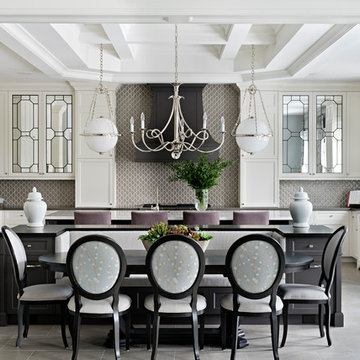
The kitchen offers a double island, with a built-in breakfast bar, and a seating area to comfortably seat 8 for quick meals. Focusing on the details such as the custom millwork ceiling, and built-in cabinetry to suit all storage needs was a necessity.
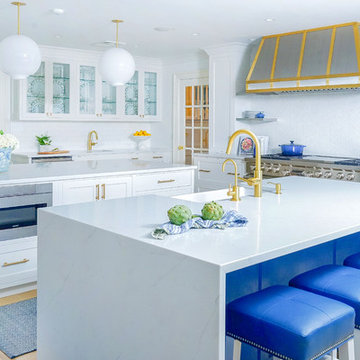
Design ideas for a beach style eat-in kitchen in New York with a farmhouse sink, white cabinets, white splashback, stainless steel appliances, multiple islands, white benchtop, shaker cabinets, mosaic tile splashback, light hardwood floors and beige floor.
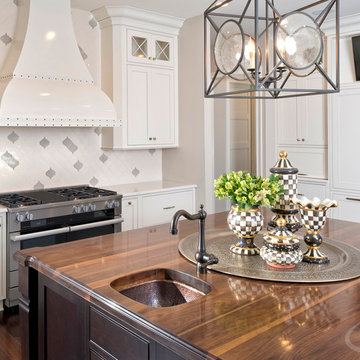
Leon Winkowski
Large transitional l-shaped eat-in kitchen in Detroit with an undermount sink, beaded inset cabinets, white cabinets, quartzite benchtops, white splashback, mosaic tile splashback, stainless steel appliances, dark hardwood floors, multiple islands and brown floor.
Large transitional l-shaped eat-in kitchen in Detroit with an undermount sink, beaded inset cabinets, white cabinets, quartzite benchtops, white splashback, mosaic tile splashback, stainless steel appliances, dark hardwood floors, multiple islands and brown floor.
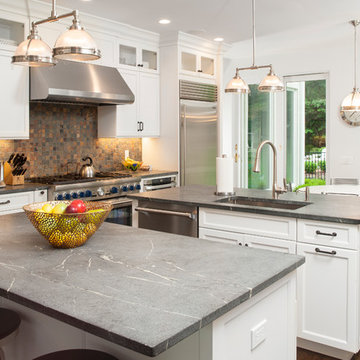
Large traditional l-shaped eat-in kitchen in New York with an undermount sink, shaker cabinets, white cabinets, multi-coloured splashback, mosaic tile splashback, stainless steel appliances, dark hardwood floors, multiple islands, soapstone benchtops and brown floor.
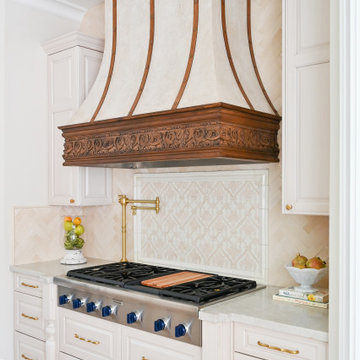
Creamy tones fill this kitchen. It charming space is home to a lovely handcrafted vent hood. It is custom designed, faux-painted and textured by a local artist. It is detailed with intricate wood carved trim and straps.
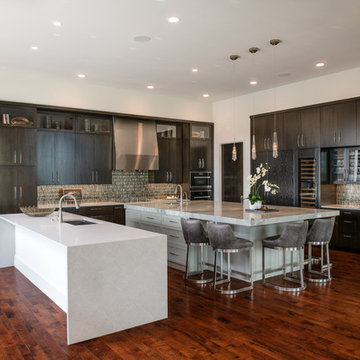
Casey Woods
Contemporary l-shaped open plan kitchen in Austin with flat-panel cabinets, brown cabinets, multiple islands, white benchtop, an undermount sink, green splashback, mosaic tile splashback, stainless steel appliances, dark hardwood floors and brown floor.
Contemporary l-shaped open plan kitchen in Austin with flat-panel cabinets, brown cabinets, multiple islands, white benchtop, an undermount sink, green splashback, mosaic tile splashback, stainless steel appliances, dark hardwood floors and brown floor.
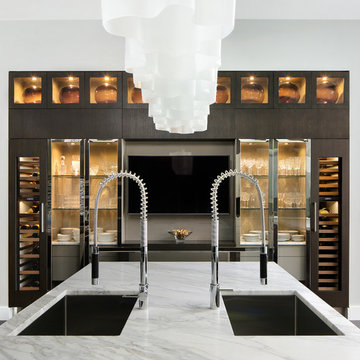
Bernard Andre
This is an example of a mid-sized contemporary u-shaped open plan kitchen in San Francisco with an undermount sink, flat-panel cabinets, dark wood cabinets, marble benchtops, grey splashback, mosaic tile splashback, panelled appliances, dark hardwood floors, multiple islands and brown floor.
This is an example of a mid-sized contemporary u-shaped open plan kitchen in San Francisco with an undermount sink, flat-panel cabinets, dark wood cabinets, marble benchtops, grey splashback, mosaic tile splashback, panelled appliances, dark hardwood floors, multiple islands and brown floor.
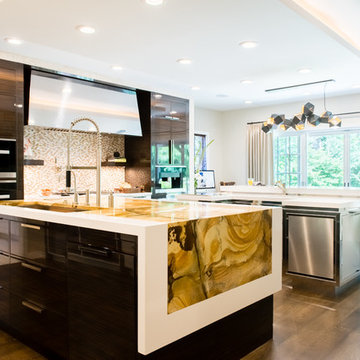
A traditional Georgian home receives an incredible transformation with an addition to expand the originally compact kitchen and create a pathway into the family room and dining area, opening the flow of the spaces that allow for fluid movement from each living space for the young family of four. Taking the lead from the client's desire to have a contemporary and edgier feel to their home's very classic facade, House of L worked with the architect's addition to the existing kitchen to design a kitchen that was incredibly functional and gorgeously dramatic, beckoning people to grab a barstool and hang out. Glossy macassar ebony wood is complimented with lacquered white cabinets for an amazing study in contrast. An oversized brushed nickel hood with polished nickel banding makes a presence on the feature wall of the kitchen. Brushed and polished nickel details are peppered in the landscape of this room, including the cabinets in the second island, a storage cabinet and automated hopper doors by Hafele on the refrigeration wall and all of the cabinet hardware, supplied and custom sized by Rajack. White quartz countertops by Hanstone in the Bianco Canvas colorway float on all the perimeter cabinets and the secondary island and creates a floating frame for the Palomino Quartzite that is a highlight in the kitchen and lends an organic feel to the clean lines of the millwork. The backsplash area behind the rangetop is a brick patterned mosaic blend of stone and glass, while surrounding walls have a layered sandstone tile that lend an incredible texture to the room. The light fixture hanging above the second island is by Wells Long and features faceted metal polygons with an amber gold interior. Woven linen drapes at window winks at the warmer tones in the room with a lustrous sheen that catches the natural light filtering in. The rift and sawn cut white oak floors are 8" planks that were fitted and finished on site to match the existing floor in the family and dining rooms. The clients were very clear on the appliances they needed the kitchen to accommodate. In addition to the vast expanses of wall space that were gained with the kitchen addition the larger footprint allowed for two sizeable islands and a host of cooking amenities, including a 48" rangetop, two double ovens, a warming drawer, and a built-in coffee maker by Miele and a 36" Refrigerator and Freezer and a beverage drawer by Subzero. A fabulous stainless steel Kallista sink by Mick De Giulio's series for the company is fitted in the first island which serves as a prep area, flanked by an Asko dishwasher to the right. A Dorenbracht faucet is a strong compliment to the scale of the sink. A smaller Kallista stainless sink is centered in the second island which has a secondary burner by Miele for overflow cooking.
Jason Miller, Pixelate
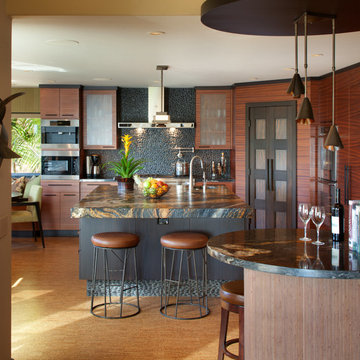
“The kitchen’s color scheme is tone-on-tone, but there’s drama in the movement of the materials.”
- San Diego Home/Garden Lifestyles
August 2013
James Brady Photography
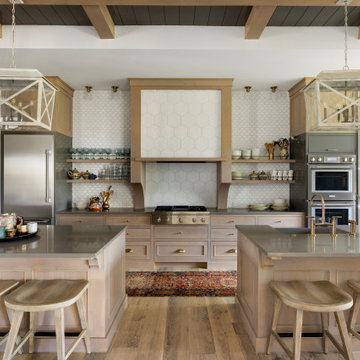
Inspiration for a country galley open plan kitchen in Minneapolis with a farmhouse sink, shaker cabinets, light wood cabinets, white splashback, mosaic tile splashback, stainless steel appliances, medium hardwood floors, multiple islands, brown floor, grey benchtop, exposed beam, timber and recessed.
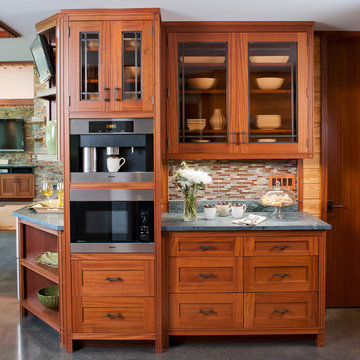
Crown Point Cabinetry
Inspiration for a large arts and crafts u-shaped open plan kitchen in Phoenix with a drop-in sink, recessed-panel cabinets, medium wood cabinets, soapstone benchtops, multi-coloured splashback, mosaic tile splashback, white appliances, concrete floors, multiple islands and grey floor.
Inspiration for a large arts and crafts u-shaped open plan kitchen in Phoenix with a drop-in sink, recessed-panel cabinets, medium wood cabinets, soapstone benchtops, multi-coloured splashback, mosaic tile splashback, white appliances, concrete floors, multiple islands and grey floor.
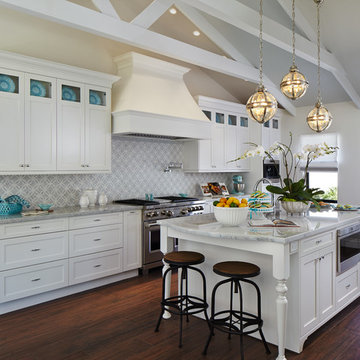
Brantley Photography
This is an example of a large transitional u-shaped separate kitchen in Miami with a farmhouse sink, shaker cabinets, white cabinets, marble benchtops, grey splashback, mosaic tile splashback, stainless steel appliances, porcelain floors and multiple islands.
This is an example of a large transitional u-shaped separate kitchen in Miami with a farmhouse sink, shaker cabinets, white cabinets, marble benchtops, grey splashback, mosaic tile splashback, stainless steel appliances, porcelain floors and multiple islands.

Step into this West Suburban home to instantly be whisked to a romantic villa tucked away in the Italian countryside. Thoughtful details like the quarry stone features, heavy beams and wrought iron harmoniously work with distressed wide-plank wood flooring to create a relaxed feeling of abondanza. Floor: 6-3/4” wide-plank Vintage French Oak Rustic Character Victorian Collection Tuscany edge medium distressed color Bronze. For more information please email us at: sales@signaturehardwoods.com
Kitchen with Mosaic Tile Splashback and multiple Islands Design Ideas
1