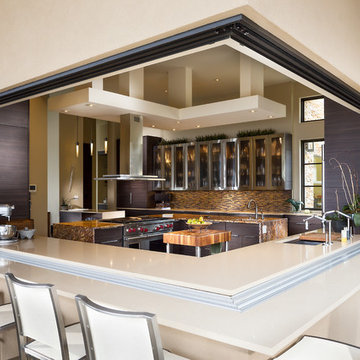Kitchen with Mosaic Tile Splashback and Porcelain Floors Design Ideas
Refine by:
Budget
Sort by:Popular Today
141 - 160 of 8,074 photos
Item 1 of 3
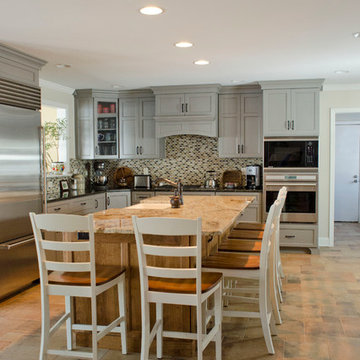
This beautiful kitchen features gray cabinets on the walls and contrasting island cabinets. A large dine-in island makes it the perfect place for family and friends to gather. The durable modular tile flooring is going to look gorgeous for years to come.
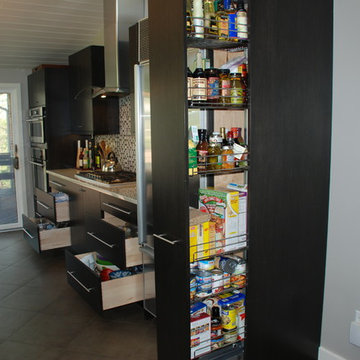
Lots of convenient storage in this modest sized kitchen. These Hafele pullouts are so well designed. Note the two three drawer bases flanking the cooktop area; beneath the cooktop are two full extension roollut drawers for pots and pans. Note the back wall we extended to accomodate the cabinets and the new double glass door.
Photos by Brian J. McGarry
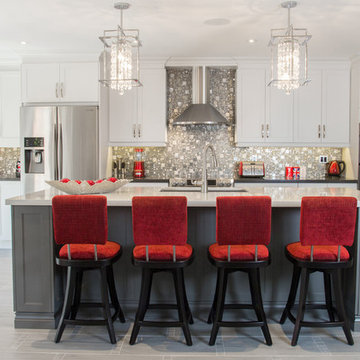
This contemporary kitchen boasts many modern conveniences such as custom cabinetry, quality appliances and loads of counter space created for these entertaining clients. The impressive back splash, pendant lighting along with the high octane red bar stools and accents, are what take this kitchen from functional to fabulous
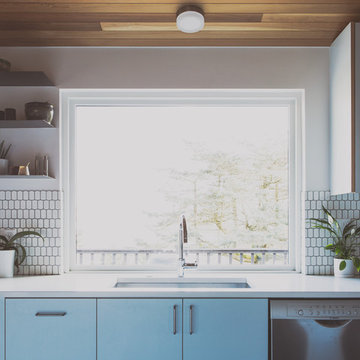
Rafael Soldi
Mid-sized midcentury l-shaped kitchen in Seattle with an undermount sink, flat-panel cabinets, blue cabinets, quartz benchtops, white splashback, mosaic tile splashback, stainless steel appliances, porcelain floors and with island.
Mid-sized midcentury l-shaped kitchen in Seattle with an undermount sink, flat-panel cabinets, blue cabinets, quartz benchtops, white splashback, mosaic tile splashback, stainless steel appliances, porcelain floors and with island.
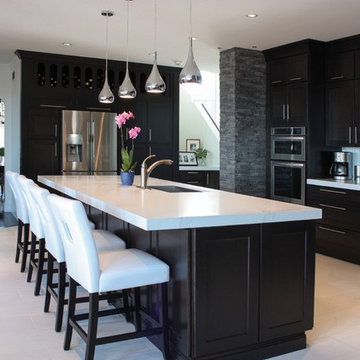
This is an example of a mid-sized contemporary l-shaped open plan kitchen in Providence with an undermount sink, shaker cabinets, black cabinets, marble benchtops, mosaic tile splashback, stainless steel appliances, porcelain floors and with island.
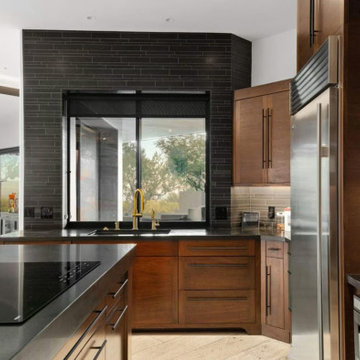
Inspiration for a large modern eat-in kitchen in Other with an undermount sink, shaker cabinets, medium wood cabinets, black splashback, mosaic tile splashback, stainless steel appliances, porcelain floors, with island, brown floor, black benchtop and recessed.
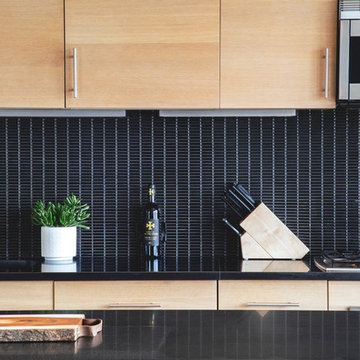
Inspired by a design scheme described as “moody masculine” in this New York City residence, designer Susanne Fox created a dark, simple, and modern look for this gorgeous open kitchen in Midtown.
Nemo Tile’s Glazed Stack mosaic in glossy black was selected for the backsplash. The contrast between the dark glazing and the light wood cabinets creates a beautiful sleek look while the natural light plays on the tile and creates gorgeous movement through the space.
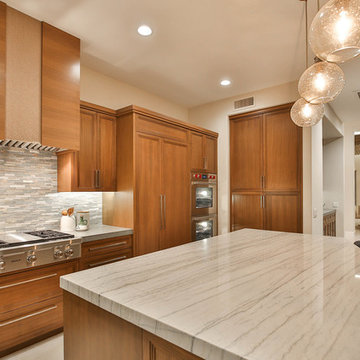
Trent Teigen
This is an example of a mid-sized transitional u-shaped open plan kitchen in Other with a double-bowl sink, recessed-panel cabinets, brown cabinets, quartzite benchtops, blue splashback, mosaic tile splashback, stainless steel appliances, porcelain floors, with island and beige floor.
This is an example of a mid-sized transitional u-shaped open plan kitchen in Other with a double-bowl sink, recessed-panel cabinets, brown cabinets, quartzite benchtops, blue splashback, mosaic tile splashback, stainless steel appliances, porcelain floors, with island and beige floor.
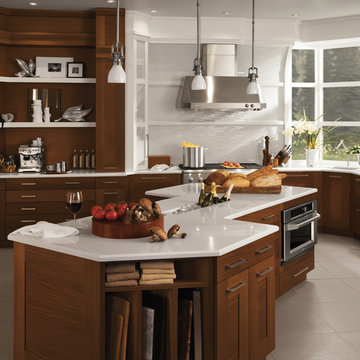
Mid-sized transitional l-shaped open plan kitchen in Nashville with shaker cabinets, dark wood cabinets, quartz benchtops, porcelain floors, no island, beige floor, an undermount sink, white splashback and mosaic tile splashback.
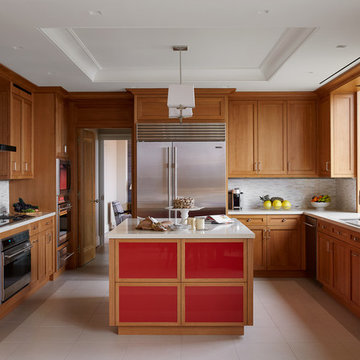
Tim Williams
Inspiration for a transitional kitchen in Houston with an undermount sink, recessed-panel cabinets, medium wood cabinets, quartz benchtops, multi-coloured splashback, mosaic tile splashback, stainless steel appliances, porcelain floors, with island and white floor.
Inspiration for a transitional kitchen in Houston with an undermount sink, recessed-panel cabinets, medium wood cabinets, quartz benchtops, multi-coloured splashback, mosaic tile splashback, stainless steel appliances, porcelain floors, with island and white floor.
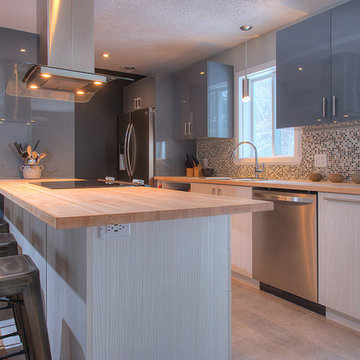
Design de cuisine par LM Design Intérieur - photographié par Vincent Provost
Inspiration for a small contemporary galley eat-in kitchen in Montreal with a drop-in sink, flat-panel cabinets, grey cabinets, wood benchtops, beige splashback, mosaic tile splashback, stainless steel appliances and porcelain floors.
Inspiration for a small contemporary galley eat-in kitchen in Montreal with a drop-in sink, flat-panel cabinets, grey cabinets, wood benchtops, beige splashback, mosaic tile splashback, stainless steel appliances and porcelain floors.
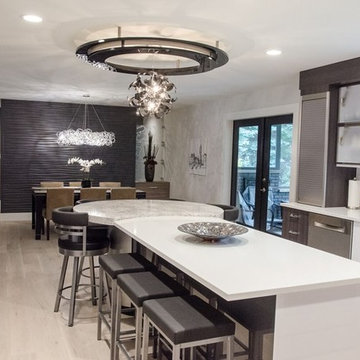
This is an example of a large contemporary l-shaped eat-in kitchen in Orange County with a double-bowl sink, flat-panel cabinets, white cabinets, quartzite benchtops, white splashback, mosaic tile splashback, stainless steel appliances, porcelain floors and with island.
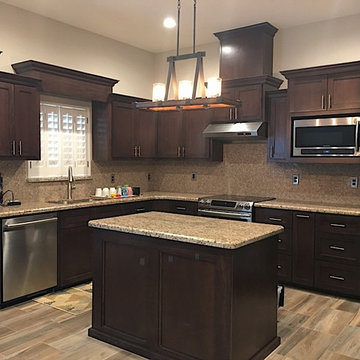
Photo of a mid-sized traditional l-shaped eat-in kitchen in Austin with dark wood cabinets, granite benchtops, stainless steel appliances, with island, a double-bowl sink, shaker cabinets, blue splashback, mosaic tile splashback and porcelain floors.
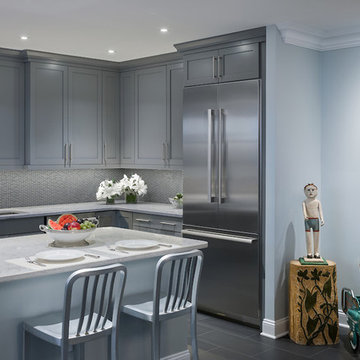
This award winning contemporary Brookhaven kitchen
Frameless cabinetry in Shadow Gray, with intergraded Stainless Steel appliances. Silestone tops and mosaic backsplash
Paul Bartholomew - photographer
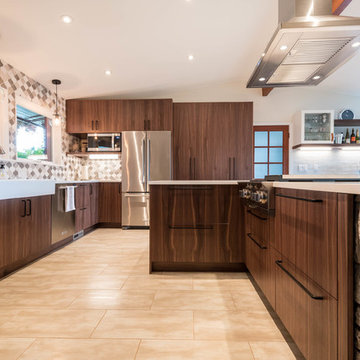
Photo of a large midcentury l-shaped eat-in kitchen in Seattle with a farmhouse sink, flat-panel cabinets, dark wood cabinets, quartz benchtops, beige splashback, mosaic tile splashback, stainless steel appliances, porcelain floors, a peninsula and beige floor.
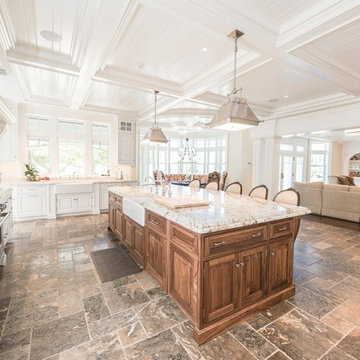
Photographer: Kevin Colquhoun
Design ideas for an expansive traditional u-shaped open plan kitchen in New York with a farmhouse sink, white cabinets, granite benchtops, white splashback, mosaic tile splashback, stainless steel appliances, porcelain floors and with island.
Design ideas for an expansive traditional u-shaped open plan kitchen in New York with a farmhouse sink, white cabinets, granite benchtops, white splashback, mosaic tile splashback, stainless steel appliances, porcelain floors and with island.
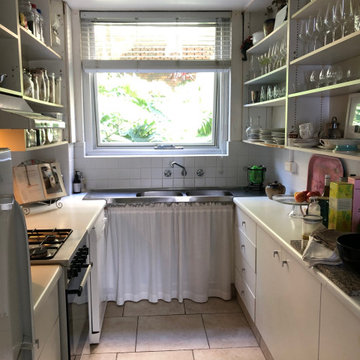
The brief achieved in Bright and airiness with large window open to garden.
Functionality achieved with bright white open shelves containing only often used items and better access to dishwasher/ to under sink.
Maintenance kept relatively low due to lack of clutter and glasses and plates etc being used on a regular basis.
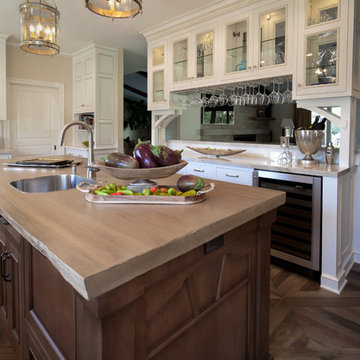
Luxurious modern take on a traditional white Italian villa. An entry with a silver domed ceiling, painted moldings in patterns on the walls and mosaic marble flooring create a luxe foyer. Into the formal living room, cool polished Crema Marfil marble tiles contrast with honed carved limestone fireplaces throughout the home, including the outdoor loggia. Ceilings are coffered with white painted
crown moldings and beams, or planked, and the dining room has a mirrored ceiling. Bathrooms are white marble tiles and counters, with dark rich wood stains or white painted. The hallway leading into the master bedroom is designed with barrel vaulted ceilings and arched paneled wood stained doors. The master bath and vestibule floor is covered with a carpet of patterned mosaic marbles, and the interior doors to the large walk in master closets are made with leaded glass to let in the light. The master bedroom has dark walnut planked flooring, and a white painted fireplace surround with a white marble hearth.
The kitchen features white marbles and white ceramic tile backsplash, white painted cabinetry and a dark stained island with carved molding legs. Next to the kitchen, the bar in the family room has terra cotta colored marble on the backsplash and counter over dark walnut cabinets. Wrought iron staircase leading to the more modern media/family room upstairs.
Project Location: North Ranch, Westlake, California. Remodel designed by Maraya Interior Design. From their beautiful resort town of Ojai, they serve clients in Montecito, Hope Ranch, Malibu, Westlake and Calabasas, across the tri-county areas of Santa Barbara, Ventura and Los Angeles, south to Hidden Hills- north through Solvang and more.
Painted white kitchen cabinets in this Craftsman house feature a wine bar and counters made from natural white quartzite granite. Natural solid wood slab for the island counter. Mosaic marble backsplash with a painted wood range hood. Wood look tile floor.
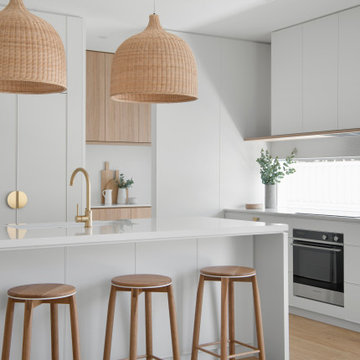
This Classic Coastal Kitchen includes a range of integrated storage and appliances to create the ultimate kitchen design for both cooking and entertaining. Featuring a large, light-filled walk in pantry. The layout design, cabinetry and full material + colour specification was complete by Zephyr and Stone. View more of this project on our website - https://www.zephyrandstone.com.au/classic-coastal-kitchen
Kitchen with Mosaic Tile Splashback and Porcelain Floors Design Ideas
8
