Kitchen with Soapstone Benchtops and Mosaic Tile Splashback Design Ideas
Refine by:
Budget
Sort by:Popular Today
1 - 20 of 677 photos
Item 1 of 3
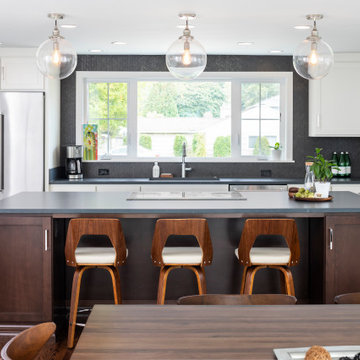
Contemporary one-wall kitchen with large cooktop and dining island. © Cindy Apple Photography
Inspiration for a transitional galley eat-in kitchen in Seattle with an undermount sink, white cabinets, soapstone benchtops, black splashback, mosaic tile splashback, stainless steel appliances, with island, black benchtop, shaker cabinets, dark hardwood floors and brown floor.
Inspiration for a transitional galley eat-in kitchen in Seattle with an undermount sink, white cabinets, soapstone benchtops, black splashback, mosaic tile splashback, stainless steel appliances, with island, black benchtop, shaker cabinets, dark hardwood floors and brown floor.
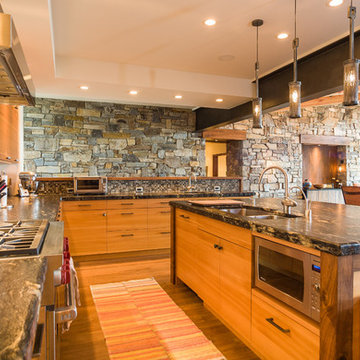
Photo of a country l-shaped open plan kitchen in Seattle with a double-bowl sink, flat-panel cabinets, light wood cabinets, soapstone benchtops, multi-coloured splashback, mosaic tile splashback, stainless steel appliances, light hardwood floors, with island and beige floor.
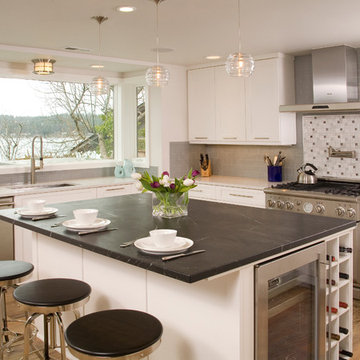
Photo Credit: Roger Turk
Inspiration for a mid-sized transitional l-shaped eat-in kitchen in Seattle with an undermount sink, white cabinets, soapstone benchtops, shaker cabinets, medium hardwood floors, with island, multi-coloured splashback, mosaic tile splashback, panelled appliances and brown floor.
Inspiration for a mid-sized transitional l-shaped eat-in kitchen in Seattle with an undermount sink, white cabinets, soapstone benchtops, shaker cabinets, medium hardwood floors, with island, multi-coloured splashback, mosaic tile splashback, panelled appliances and brown floor.
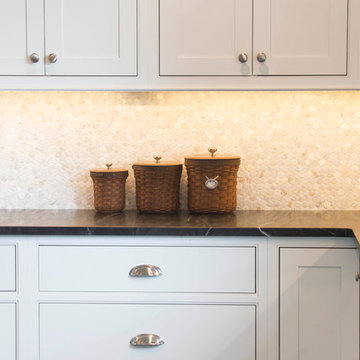
Ramone Photography
Large beach style l-shaped open plan kitchen in Other with a farmhouse sink, beaded inset cabinets, blue cabinets, stainless steel appliances, dark hardwood floors, with island, soapstone benchtops, grey splashback, mosaic tile splashback, brown floor and black benchtop.
Large beach style l-shaped open plan kitchen in Other with a farmhouse sink, beaded inset cabinets, blue cabinets, stainless steel appliances, dark hardwood floors, with island, soapstone benchtops, grey splashback, mosaic tile splashback, brown floor and black benchtop.
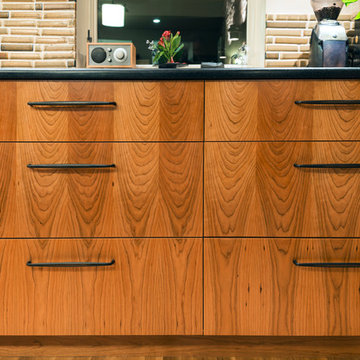
Custom Meadowlark grain-matched cherry cabinetry in kitchen using crotch cherry. This home was design and built by Meadowlark Design+Build using aging in place design strategies. This kitchen area was designed and built using aging in place design strategies by Meadowlark Design+Build in Ann Arbor, Michigan
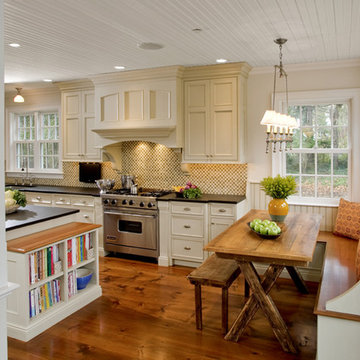
Inspiration for a large traditional l-shaped eat-in kitchen in Philadelphia with a farmhouse sink, recessed-panel cabinets, beige cabinets, soapstone benchtops, multi-coloured splashback, mosaic tile splashback, stainless steel appliances, medium hardwood floors and with island.
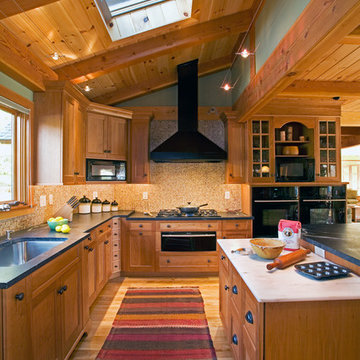
This is an example of a large country u-shaped open plan kitchen in Jacksonville with light wood cabinets, brown splashback, light hardwood floors, with island, an undermount sink, shaker cabinets, soapstone benchtops, mosaic tile splashback, black appliances and multi-coloured benchtop.
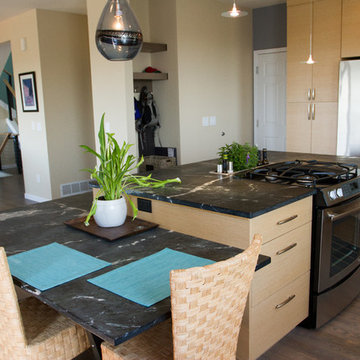
Suzanne Deller
Design ideas for a large contemporary l-shaped open plan kitchen in Denver with an undermount sink, flat-panel cabinets, light wood cabinets, soapstone benchtops, multi-coloured splashback, mosaic tile splashback, stainless steel appliances, dark hardwood floors and with island.
Design ideas for a large contemporary l-shaped open plan kitchen in Denver with an undermount sink, flat-panel cabinets, light wood cabinets, soapstone benchtops, multi-coloured splashback, mosaic tile splashback, stainless steel appliances, dark hardwood floors and with island.
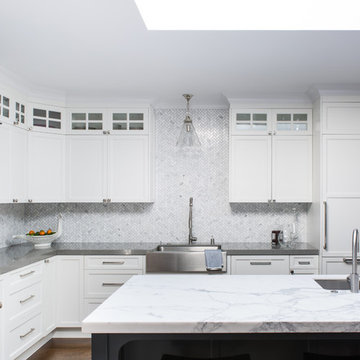
Suzanne Scott
Mid-sized transitional l-shaped open plan kitchen in San Francisco with with island, a farmhouse sink, shaker cabinets, white cabinets, soapstone benchtops, grey splashback, mosaic tile splashback, stainless steel appliances, dark hardwood floors and brown floor.
Mid-sized transitional l-shaped open plan kitchen in San Francisco with with island, a farmhouse sink, shaker cabinets, white cabinets, soapstone benchtops, grey splashback, mosaic tile splashback, stainless steel appliances, dark hardwood floors and brown floor.
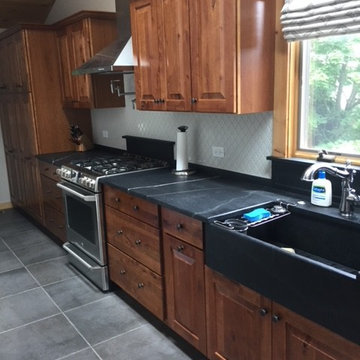
This is an example of a mid-sized contemporary galley separate kitchen in Philadelphia with a farmhouse sink, raised-panel cabinets, dark wood cabinets, soapstone benchtops, white splashback, mosaic tile splashback, stainless steel appliances, ceramic floors, no island, grey floor and black benchtop.
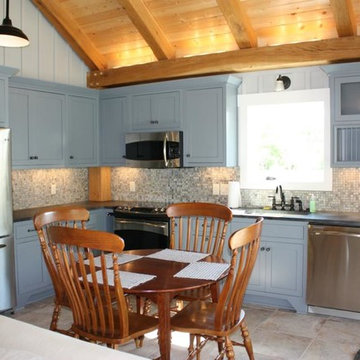
Mid-sized country l-shaped separate kitchen in Nashville with an undermount sink, shaker cabinets, blue cabinets, soapstone benchtops, grey splashback, mosaic tile splashback, stainless steel appliances, no island, beige floor and black benchtop.
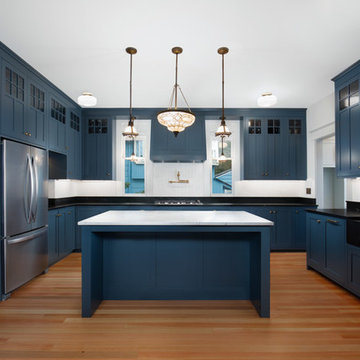
M.Romney Photography
Design ideas for a large transitional u-shaped kitchen in Seattle with a farmhouse sink, shaker cabinets, blue cabinets, soapstone benchtops, white splashback, mosaic tile splashback, stainless steel appliances, medium hardwood floors, with island, brown floor and black benchtop.
Design ideas for a large transitional u-shaped kitchen in Seattle with a farmhouse sink, shaker cabinets, blue cabinets, soapstone benchtops, white splashback, mosaic tile splashback, stainless steel appliances, medium hardwood floors, with island, brown floor and black benchtop.
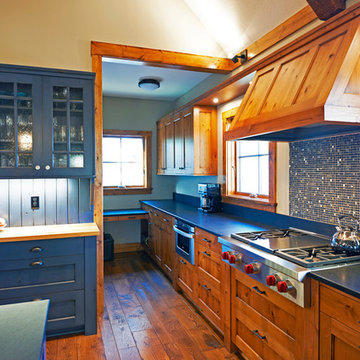
Photo of a mid-sized country u-shaped open plan kitchen in Minneapolis with a farmhouse sink, beaded inset cabinets, blue cabinets, soapstone benchtops, blue splashback, mosaic tile splashback, panelled appliances, medium hardwood floors and with island.
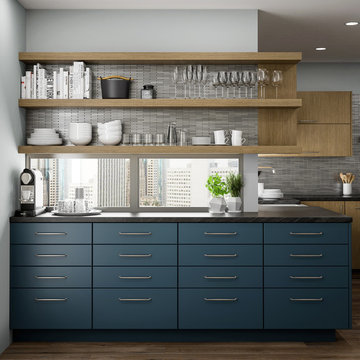
This fun and stylish kitchen remodel features a color match to “Gale Force” SW 7605 from Sherwin-Williams on Dura Supreme’s Chroma door style. This stunning deep blue paint color is sophisticated, fun, and creative. It’s a stunning statement-making color that’s sure to be a classic for years to come and represents the latest in color trends. It’s no surprise this beautiful navy blue has been selected for Dura Supreme’s Curated Color Collection for 2018-2020.
Painted cabinetry is more popular than ever before and the color you select for your home should be a reflection of your personal taste and style. Our Personal Paint Match Program offers the entire Sherwin-William’s paint palette and Benjamin Moore’s paint palette, over 5,000 colors, for your new kitchen or bath cabinetry.
Color is a highly personal preference for most people and although there are specific colors that are considered “on trend” or fashionable, color choices should ultimately be based on what appeals to you personally. Homeowners often ask about color trends and how to incorporate them into newly designed or renovated interiors. And although trends and fashion should be taken into consideration, that should not be the only deciding factor. If you love a specific shade of green, select complementing neutrals and coordinating colors to create an entire palette that will remain an everlasting classic. It could be something as simple as being able to select the perfect shade of white that complements the countertop and tile and works well in a specific lighting situation. Our new Personal Paint Match system makes that process so much easier.
Request a FREE Dura Supreme Brochure Packet: http://www.durasupreme.com/request-brochure
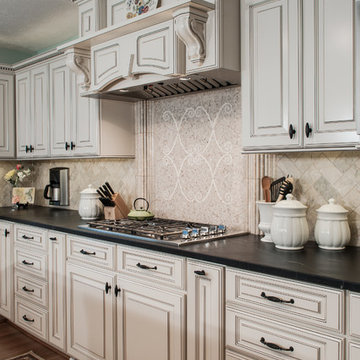
Barry Griffin
This is an example of a large traditional l-shaped eat-in kitchen in Richmond with an undermount sink, raised-panel cabinets, white cabinets, soapstone benchtops, beige splashback, mosaic tile splashback, stainless steel appliances, medium hardwood floors and with island.
This is an example of a large traditional l-shaped eat-in kitchen in Richmond with an undermount sink, raised-panel cabinets, white cabinets, soapstone benchtops, beige splashback, mosaic tile splashback, stainless steel appliances, medium hardwood floors and with island.
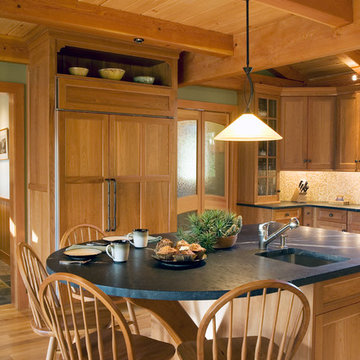
Design ideas for a large country u-shaped open plan kitchen in Jacksonville with light wood cabinets, brown splashback, light hardwood floors, with island, an undermount sink, shaker cabinets, soapstone benchtops, mosaic tile splashback, panelled appliances and black benchtop.
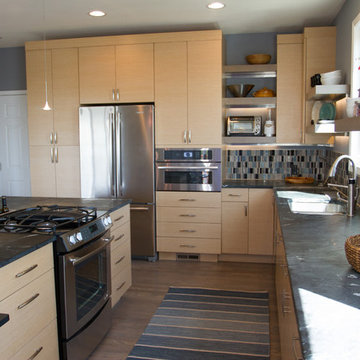
Inspiration for a large contemporary l-shaped open plan kitchen in Denver with an undermount sink, flat-panel cabinets, light wood cabinets, soapstone benchtops, multi-coloured splashback, mosaic tile splashback, stainless steel appliances, dark hardwood floors, with island and brown floor.
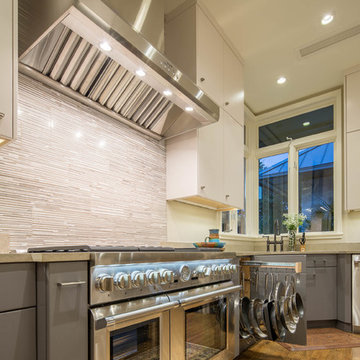
Christopher Davison, AIA
Inspiration for a mid-sized modern galley eat-in kitchen in Austin with an undermount sink, flat-panel cabinets, grey cabinets, soapstone benchtops, multi-coloured splashback, mosaic tile splashback, stainless steel appliances, light hardwood floors and with island.
Inspiration for a mid-sized modern galley eat-in kitchen in Austin with an undermount sink, flat-panel cabinets, grey cabinets, soapstone benchtops, multi-coloured splashback, mosaic tile splashback, stainless steel appliances, light hardwood floors and with island.
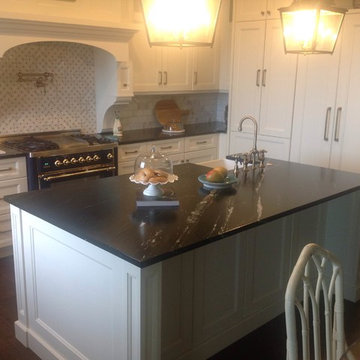
Inspiration for a contemporary kitchen in Salt Lake City with a farmhouse sink, shaker cabinets, white cabinets, soapstone benchtops, mosaic tile splashback, stainless steel appliances, dark hardwood floors and with island.
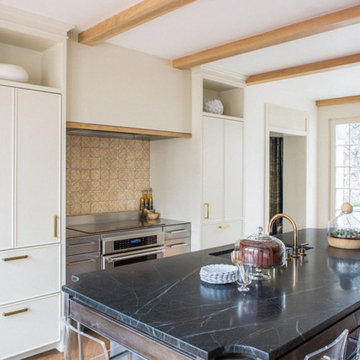
Design ideas for a mid-sized country single-wall open plan kitchen in Other with an undermount sink, shaker cabinets, beige cabinets, soapstone benchtops, beige splashback, mosaic tile splashback, panelled appliances, light hardwood floors and with island.
Kitchen with Soapstone Benchtops and Mosaic Tile Splashback Design Ideas
1