Kitchen with Soapstone Benchtops and Mosaic Tile Splashback Design Ideas
Refine by:
Budget
Sort by:Popular Today
121 - 140 of 677 photos
Item 1 of 3
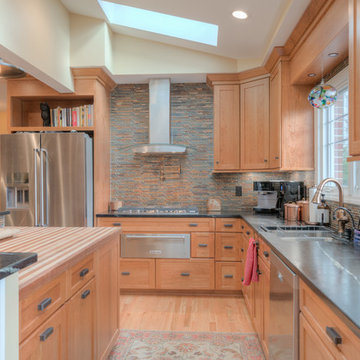
Design ideas for a large arts and crafts l-shaped eat-in kitchen in Other with an undermount sink, shaker cabinets, medium wood cabinets, soapstone benchtops, multi-coloured splashback, mosaic tile splashback, stainless steel appliances, medium hardwood floors and with island.
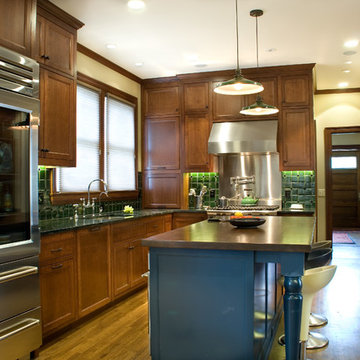
The transformation of this 1891 Queen Anne kitchen includes all the modern conveniences, including LED lighting, but keeps all the character this historic home deserves.
Photos by VUJOVICH Design Build
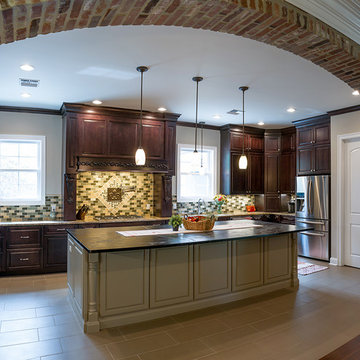
photos by Gage Seaux
Inspiration for a large traditional u-shaped eat-in kitchen in New Orleans with an undermount sink, raised-panel cabinets, dark wood cabinets, soapstone benchtops, green splashback, mosaic tile splashback, stainless steel appliances, ceramic floors and with island.
Inspiration for a large traditional u-shaped eat-in kitchen in New Orleans with an undermount sink, raised-panel cabinets, dark wood cabinets, soapstone benchtops, green splashback, mosaic tile splashback, stainless steel appliances, ceramic floors and with island.
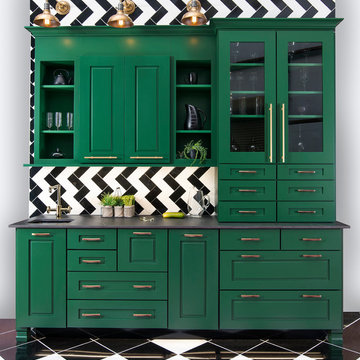
Photo of a mid-sized transitional single-wall separate kitchen in Orlando with an undermount sink, shaker cabinets, green cabinets, soapstone benchtops, multi-coloured splashback, mosaic tile splashback, stainless steel appliances, ceramic floors, no island and multi-coloured floor.
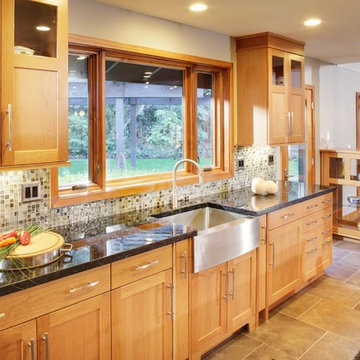
Design ideas for a large contemporary u-shaped eat-in kitchen in Sacramento with recessed-panel cabinets, light wood cabinets, soapstone benchtops, multi-coloured splashback, mosaic tile splashback, stainless steel appliances, porcelain floors and with island.
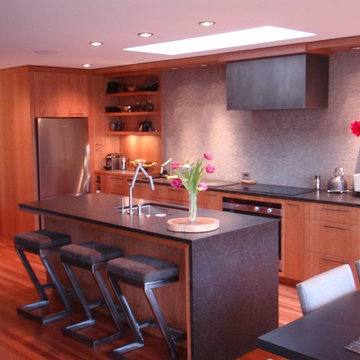
Photo of a mid-sized modern l-shaped eat-in kitchen in Orange County with an undermount sink, flat-panel cabinets, light wood cabinets, soapstone benchtops, grey splashback, stainless steel appliances, light hardwood floors, with island, mosaic tile splashback and brown floor.
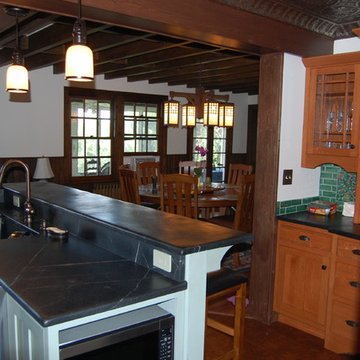
Photo: John Marshall
Photo of a mid-sized arts and crafts galley open plan kitchen in Philadelphia with a farmhouse sink, shaker cabinets, medium wood cabinets, soapstone benchtops, green splashback, mosaic tile splashback, stainless steel appliances, medium hardwood floors and with island.
Photo of a mid-sized arts and crafts galley open plan kitchen in Philadelphia with a farmhouse sink, shaker cabinets, medium wood cabinets, soapstone benchtops, green splashback, mosaic tile splashback, stainless steel appliances, medium hardwood floors and with island.
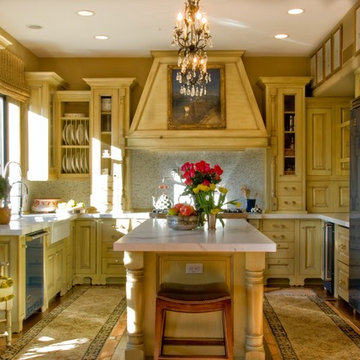
White Slab Carrera Marble countertops meet up with white mosaic tile backsplash, accent the antique glazed lime custom cabinets. The Viking Blue appliances accent the color beautifully in this traditional kitchen.
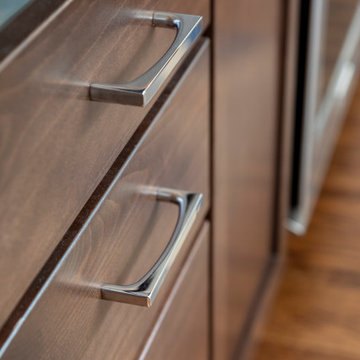
Modern and ergonomic chrome cabinet pulls on wood drawers. © Cindy Apple Photography
Photo of a contemporary single-wall eat-in kitchen in Seattle with flat-panel cabinets, dark wood cabinets, soapstone benchtops, black splashback, mosaic tile splashback, stainless steel appliances, medium hardwood floors, with island and black benchtop.
Photo of a contemporary single-wall eat-in kitchen in Seattle with flat-panel cabinets, dark wood cabinets, soapstone benchtops, black splashback, mosaic tile splashback, stainless steel appliances, medium hardwood floors, with island and black benchtop.
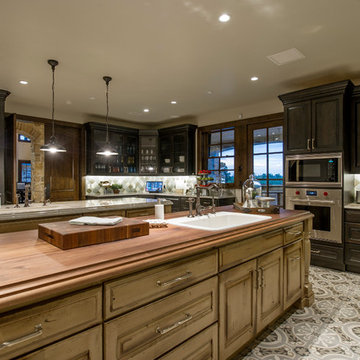
This exclusive guest home features excellent and easy to use technology throughout. The idea and purpose of this guesthouse is to host multiple charity events, sporting event parties, and family gatherings. The roughly 90-acre site has impressive views and is a one of a kind property in Colorado.
The project features incredible sounding audio and 4k video distributed throughout (inside and outside). There is centralized lighting control both indoors and outdoors, an enterprise Wi-Fi network, HD surveillance, and a state of the art Crestron control system utilizing iPads and in-wall touch panels. Some of the special features of the facility is a powerful and sophisticated QSC Line Array audio system in the Great Hall, Sony and Crestron 4k Video throughout, a large outdoor audio system featuring in ground hidden subwoofers by Sonance surrounding the pool, and smart LED lighting inside the gorgeous infinity pool.
J Gramling Photos
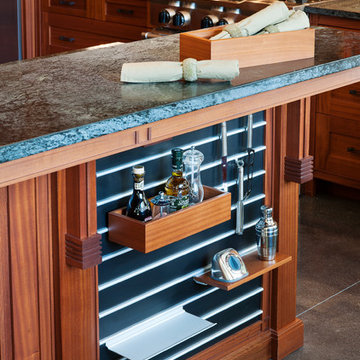
Crown Point Cabinetry
This is an example of a large arts and crafts u-shaped open plan kitchen in Phoenix with a drop-in sink, recessed-panel cabinets, medium wood cabinets, soapstone benchtops, multi-coloured splashback, mosaic tile splashback, white appliances, concrete floors, multiple islands and grey floor.
This is an example of a large arts and crafts u-shaped open plan kitchen in Phoenix with a drop-in sink, recessed-panel cabinets, medium wood cabinets, soapstone benchtops, multi-coloured splashback, mosaic tile splashback, white appliances, concrete floors, multiple islands and grey floor.
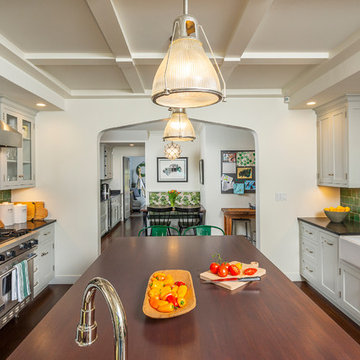
New kitchen open to new breakfast/coffee bar area
with island
Rick Ueda Photographer
This is an example of a large transitional kitchen in Los Angeles with a farmhouse sink, shaker cabinets, grey cabinets, soapstone benchtops, green splashback, mosaic tile splashback, stainless steel appliances, dark hardwood floors, with island, brown floor and black benchtop.
This is an example of a large transitional kitchen in Los Angeles with a farmhouse sink, shaker cabinets, grey cabinets, soapstone benchtops, green splashback, mosaic tile splashback, stainless steel appliances, dark hardwood floors, with island, brown floor and black benchtop.
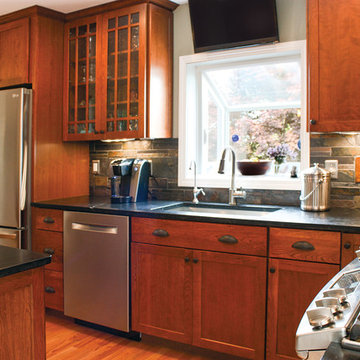
Photo of a mid-sized traditional l-shaped eat-in kitchen in Boston with an undermount sink, shaker cabinets, dark wood cabinets, soapstone benchtops, multi-coloured splashback, mosaic tile splashback, stainless steel appliances, dark hardwood floors and with island.
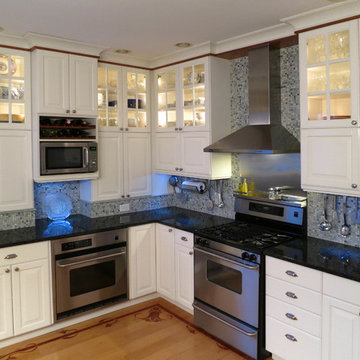
Black and white kitchen with stone mosaic tile and Uba Tuba black-green granite. The lower cabinets are pulled 6" forward, allowing the upper cabinets to sit only 6" above. This configuration provides an 18" work space free from appliance clutter. Small appliances are stored in the lower bank of wall cabinets. The unusual cabinet arrangement plus custom crown molding give a custom look to affordable IKEA cabinets.
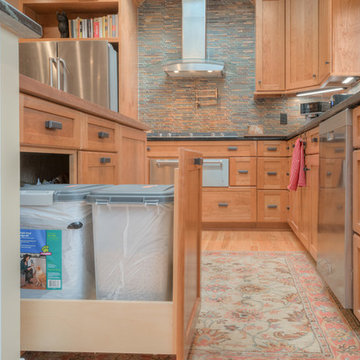
Large arts and crafts l-shaped eat-in kitchen in Other with an undermount sink, shaker cabinets, medium wood cabinets, soapstone benchtops, multi-coloured splashback, mosaic tile splashback, stainless steel appliances, medium hardwood floors and with island.
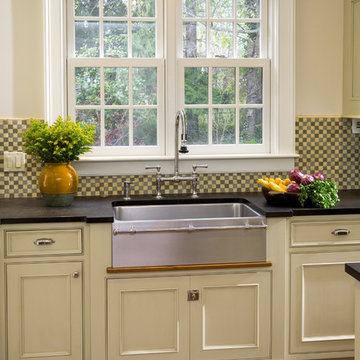
Photo of a large traditional l-shaped eat-in kitchen in Philadelphia with a farmhouse sink, recessed-panel cabinets, beige cabinets, soapstone benchtops, multi-coloured splashback, mosaic tile splashback, stainless steel appliances, medium hardwood floors and with island.
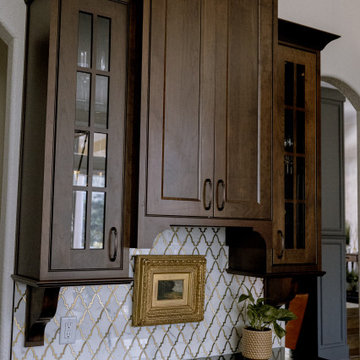
Welcome to this New Orleans Inspired home remodel. The dark cabinetry and soapstone perimeter countertops paired with the leathered quartzite island and white mosaic backsplash gives a nice contrast. This brand new interior has an antique touch throughout the home.
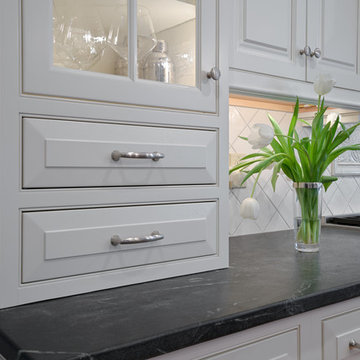
Traditional Plain & Fancy cabinetry in a creamy white finish and light-colored hardwood floors; soapstone counter and diagonal ceramic tile backsplash are fun accents. The gray island with a beautiful granite counter is a welcome pop of color to the prep area.
Photo by JMB Photoworks
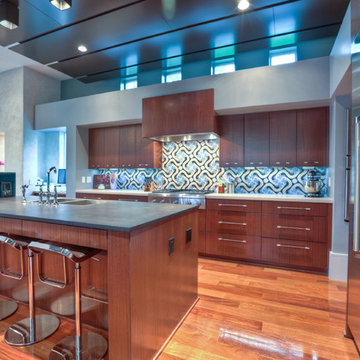
The kitchen’s floating ceiling canopy serves as spatial accent and functional surface. The lacquered wood ceiling draws the interest from the living space, over the powder room, and through to the dining area in the back of the house. It compresses the large living room volume into the kitchen and provides a sound-dampening element that prevents the open atmosphere from becoming too loud. [photo by : emoMedia]
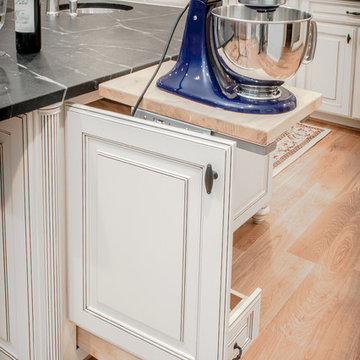
Barry Griffin
Photo of a large traditional l-shaped eat-in kitchen in Richmond with an undermount sink, raised-panel cabinets, white cabinets, soapstone benchtops, beige splashback, mosaic tile splashback, stainless steel appliances, medium hardwood floors and with island.
Photo of a large traditional l-shaped eat-in kitchen in Richmond with an undermount sink, raised-panel cabinets, white cabinets, soapstone benchtops, beige splashback, mosaic tile splashback, stainless steel appliances, medium hardwood floors and with island.
Kitchen with Soapstone Benchtops and Mosaic Tile Splashback Design Ideas
7