Kitchen with Mosaic Tile Splashback and Wallpaper Design Ideas
Refine by:
Budget
Sort by:Popular Today
21 - 40 of 76 photos
Item 1 of 3
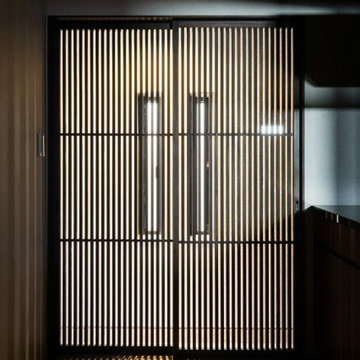
キッチンには玄関と勝手口のどちら側からも土足のまま直接、アプローチ出来ます。格子戸の前にある沓脱石で床に上がるとキッチンの冷蔵庫に直ぐ至ります。
This is an example of a large galley separate kitchen in Osaka with flat-panel cabinets, dark wood cabinets, quartz benchtops, brown splashback, mosaic tile splashback, black appliances, dark hardwood floors, multiple islands, brown floor, black benchtop and wallpaper.
This is an example of a large galley separate kitchen in Osaka with flat-panel cabinets, dark wood cabinets, quartz benchtops, brown splashback, mosaic tile splashback, black appliances, dark hardwood floors, multiple islands, brown floor, black benchtop and wallpaper.
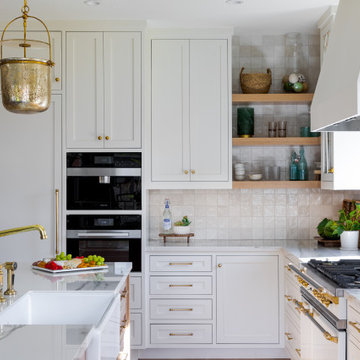
Inspiration for a large transitional l-shaped eat-in kitchen in Other with a farmhouse sink, recessed-panel cabinets, quartzite benchtops, multi-coloured splashback, mosaic tile splashback, light hardwood floors, with island, brown floor, white benchtop and wallpaper.
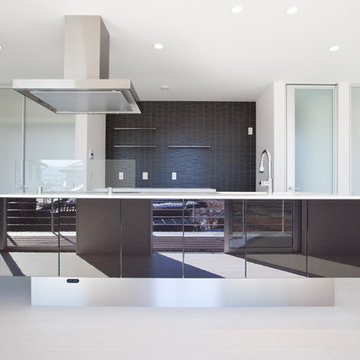
Inspiration for a mid-sized transitional single-wall open plan kitchen in Other with an integrated sink, black cabinets, solid surface benchtops, black splashback, mosaic tile splashback, black appliances, plywood floors, with island, white floor, white benchtop and wallpaper.
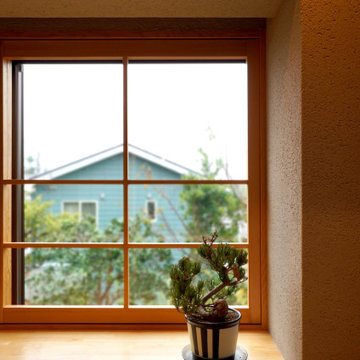
キッチン背面の出窓周りはジョリパッド佐官+白木にて造作、サッシ枠を隠す為の障子は枠のみで設置
Galley open plan kitchen in Tokyo Suburbs with a drop-in sink, flat-panel cabinets, grey cabinets, concrete benchtops, black splashback, mosaic tile splashback, ceramic floors, with island, black floor, beige benchtop and wallpaper.
Galley open plan kitchen in Tokyo Suburbs with a drop-in sink, flat-panel cabinets, grey cabinets, concrete benchtops, black splashback, mosaic tile splashback, ceramic floors, with island, black floor, beige benchtop and wallpaper.
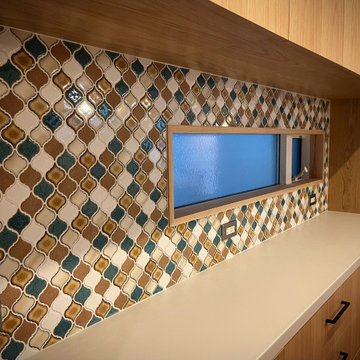
Design ideas for a single-wall open plan kitchen in Other with an integrated sink, light wood cabinets, white splashback, mosaic tile splashback, white appliances, light hardwood floors, a peninsula, beige floor, white benchtop and wallpaper.
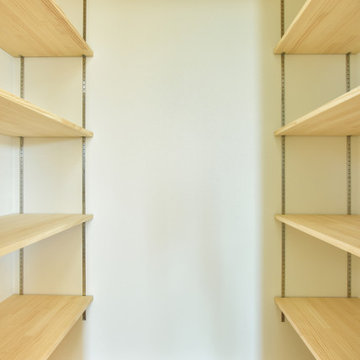
キッチンサイドにパントリーを設け大収納を確保しています。
Inspiration for an expansive beach style single-wall open plan kitchen in Other with an undermount sink, flat-panel cabinets, dark wood cabinets, solid surface benchtops, multi-coloured splashback, mosaic tile splashback, black appliances, medium hardwood floors, a peninsula, brown floor, white benchtop and wallpaper.
Inspiration for an expansive beach style single-wall open plan kitchen in Other with an undermount sink, flat-panel cabinets, dark wood cabinets, solid surface benchtops, multi-coloured splashback, mosaic tile splashback, black appliances, medium hardwood floors, a peninsula, brown floor, white benchtop and wallpaper.
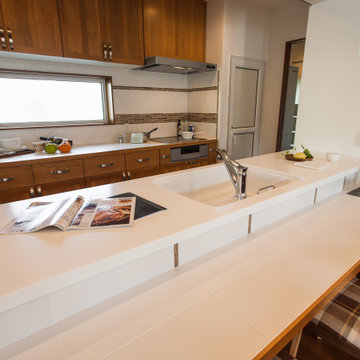
Design ideas for a small industrial eat-in kitchen in Other with medium wood cabinets, solid surface benchtops, white splashback, mosaic tile splashback, stainless steel appliances, medium hardwood floors, brown floor, white benchtop and wallpaper.
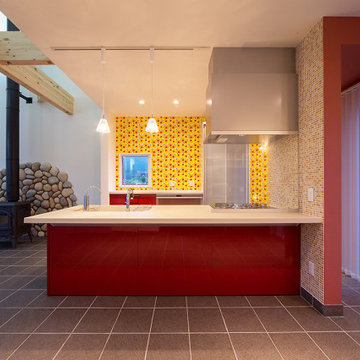
Photo of a large scandinavian single-wall open plan kitchen in Other with an undermount sink, flat-panel cabinets, red cabinets, solid surface benchtops, red splashback, mosaic tile splashback, ceramic floors, a peninsula, orange floor, white benchtop and wallpaper.
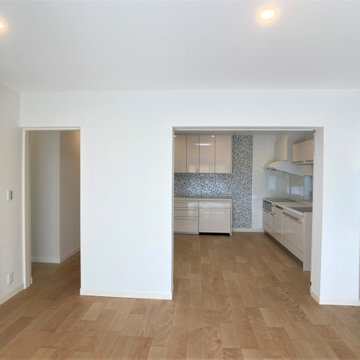
LとDKの間にある構造の壁。
物理的な境界は、みえかくれしながら
つながる暖簾のような存在として。
奥に見えるキッチンのタイルも全体の中で調和
しています。
(奥様がじっくり素材選びをされました)
Inspiration for a modern single-wall eat-in kitchen in Tokyo with plywood floors, beige floor, wallpaper, an undermount sink, flat-panel cabinets, beige cabinets, solid surface benchtops, white splashback, mosaic tile splashback, stainless steel appliances and white benchtop.
Inspiration for a modern single-wall eat-in kitchen in Tokyo with plywood floors, beige floor, wallpaper, an undermount sink, flat-panel cabinets, beige cabinets, solid surface benchtops, white splashback, mosaic tile splashback, stainless steel appliances and white benchtop.
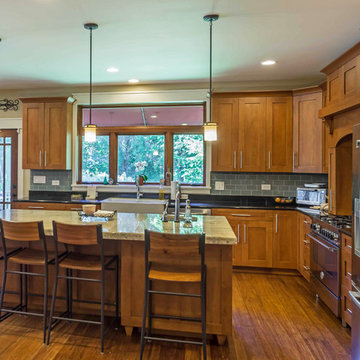
New Craftsman style home, approx 3200sf on 60' wide lot. Views from the street, highlighting front porch, large overhangs, Craftsman detailing. Photos by Robert McKendrick Photography.
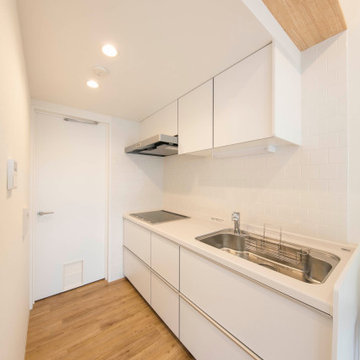
不動前の家
白いタイルのキッチンです。
猫と住む、多頭飼いのお住まいです。
株式会社小木野貴光アトリエ一級建築士建築士事務所
https://www.ogino-a.com/
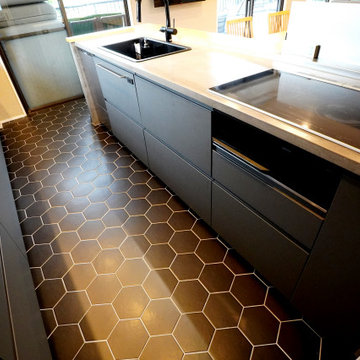
IKEAのキッチンキャビネット+特注のモルタル仕上げ/木製の天板、床はヘキサゴンタイル
Design ideas for a galley open plan kitchen in Tokyo Suburbs with a drop-in sink, flat-panel cabinets, grey cabinets, concrete benchtops, black splashback, mosaic tile splashback, ceramic floors, with island, black floor, beige benchtop and wallpaper.
Design ideas for a galley open plan kitchen in Tokyo Suburbs with a drop-in sink, flat-panel cabinets, grey cabinets, concrete benchtops, black splashback, mosaic tile splashback, ceramic floors, with island, black floor, beige benchtop and wallpaper.
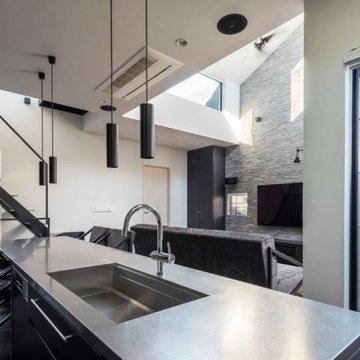
Design ideas for a modern galley eat-in kitchen in Tokyo with a double-bowl sink, beaded inset cabinets, black cabinets, stainless steel benchtops, black splashback, mosaic tile splashback, black appliances, porcelain floors, with island, black floor and wallpaper.
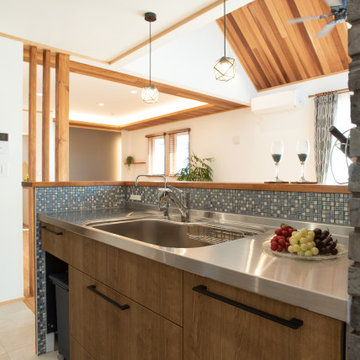
Large country galley open plan kitchen in Other with dark wood cabinets, stainless steel benchtops, grey splashback, mosaic tile splashback, beige floor, wallpaper and porcelain floors.
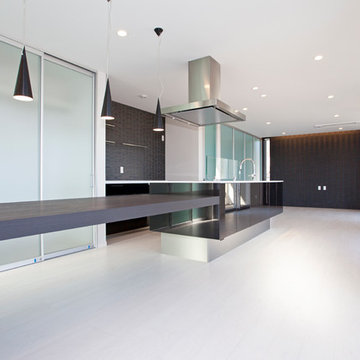
Inspiration for a mid-sized transitional single-wall open plan kitchen in Other with an integrated sink, black cabinets, solid surface benchtops, black splashback, mosaic tile splashback, black appliances, plywood floors, with island, white floor, white benchtop and wallpaper.
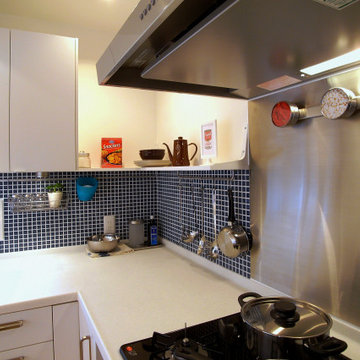
Photo of a modern l-shaped open plan kitchen in Other with an integrated sink, open cabinets, white cabinets, solid surface benchtops, blue splashback, mosaic tile splashback, stainless steel appliances, light hardwood floors, brown floor, white benchtop and wallpaper.
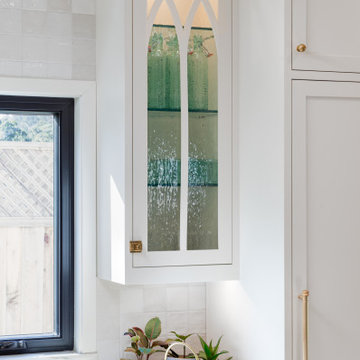
Design ideas for a large transitional l-shaped eat-in kitchen in Other with a farmhouse sink, recessed-panel cabinets, quartzite benchtops, multi-coloured splashback, mosaic tile splashback, light hardwood floors, with island, brown floor, white benchtop and wallpaper.
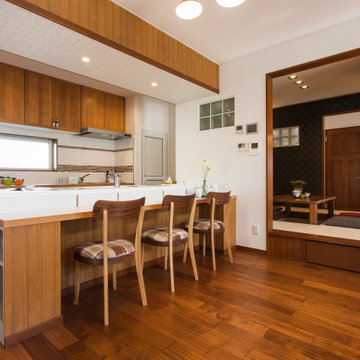
Photo of a small industrial eat-in kitchen in Other with medium wood cabinets, solid surface benchtops, white splashback, mosaic tile splashback, stainless steel appliances, medium hardwood floors, brown floor, white benchtop and wallpaper.
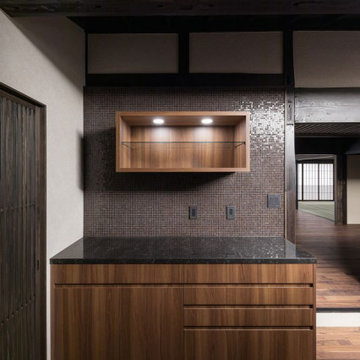
3つのパートに分かれたシステムキッチンの一つ、これは収納&カウンター部分です。珈琲関連の機器をディスプレイする飾り棚とその廻りのガラスモザイクタイル。ヴェネツィアの古い工房が昔ながらの手仕事で製作したタイルで鉱物が主成分のベースにホーロー掛けしていて色に深みが有り意外とメンテナンスが容易です。
Design ideas for a mid-sized traditional galley separate kitchen in Osaka with an undermount sink, dark wood cabinets, quartz benchtops, brown splashback, mosaic tile splashback, black appliances, dark hardwood floors, multiple islands, brown floor, black benchtop and wallpaper.
Design ideas for a mid-sized traditional galley separate kitchen in Osaka with an undermount sink, dark wood cabinets, quartz benchtops, brown splashback, mosaic tile splashback, black appliances, dark hardwood floors, multiple islands, brown floor, black benchtop and wallpaper.
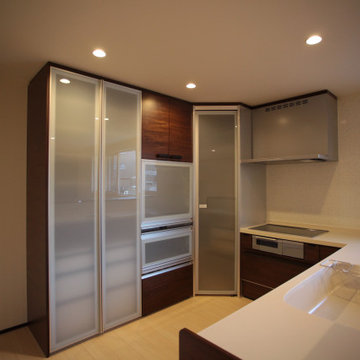
Design ideas for a modern l-shaped open plan kitchen in Other with an integrated sink, dark wood cabinets, solid surface benchtops, beige splashback, mosaic tile splashback, plywood floors, beige floor, white benchtop and wallpaper.
Kitchen with Mosaic Tile Splashback and Wallpaper Design Ideas
2