All Backsplash Materials Kitchen with Mosaic Tile Splashback Design Ideas
Refine by:
Budget
Sort by:Popular Today
161 - 180 of 59,394 photos
Item 1 of 3
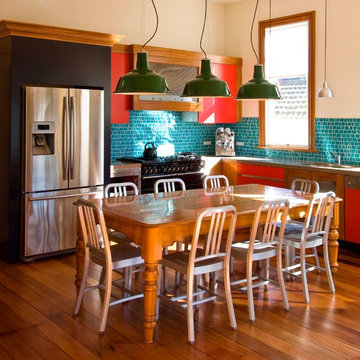
Photography: Paul Mcredie
This is an example of an eclectic l-shaped eat-in kitchen in Auckland with flat-panel cabinets, red cabinets, mosaic tile splashback and stainless steel appliances.
This is an example of an eclectic l-shaped eat-in kitchen in Auckland with flat-panel cabinets, red cabinets, mosaic tile splashback and stainless steel appliances.
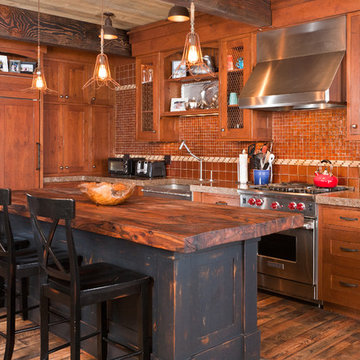
Rustic kitchen with mesquite counter top and period lighting. Photo by Corey Kopishke
Design ideas for a country galley kitchen in Denver with a farmhouse sink, shaker cabinets, medium wood cabinets, wood benchtops, mosaic tile splashback and panelled appliances.
Design ideas for a country galley kitchen in Denver with a farmhouse sink, shaker cabinets, medium wood cabinets, wood benchtops, mosaic tile splashback and panelled appliances.
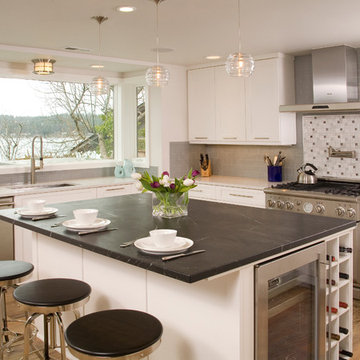
Photo Credit: Roger Turk
Inspiration for a mid-sized transitional l-shaped eat-in kitchen in Seattle with an undermount sink, white cabinets, soapstone benchtops, shaker cabinets, medium hardwood floors, with island, multi-coloured splashback, mosaic tile splashback, panelled appliances and brown floor.
Inspiration for a mid-sized transitional l-shaped eat-in kitchen in Seattle with an undermount sink, white cabinets, soapstone benchtops, shaker cabinets, medium hardwood floors, with island, multi-coloured splashback, mosaic tile splashback, panelled appliances and brown floor.
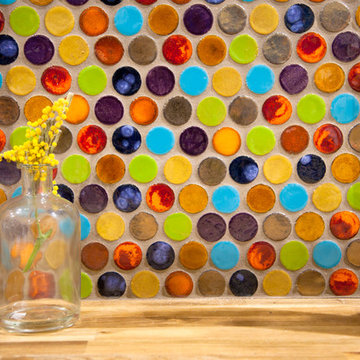
Photo of an eclectic single-wall open plan kitchen in Minneapolis with flat-panel cabinets, black cabinets, wood benchtops, multi-coloured splashback and mosaic tile splashback.
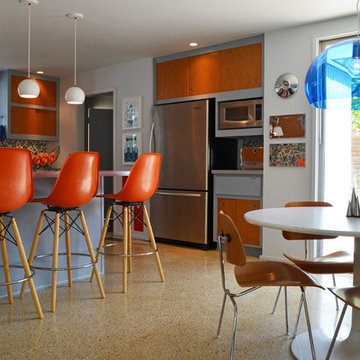
Photo: Sarah Greenman © 2013 Houzz
Inspiration for a midcentury eat-in kitchen in Dallas with stainless steel appliances, flat-panel cabinets, multi-coloured splashback and mosaic tile splashback.
Inspiration for a midcentury eat-in kitchen in Dallas with stainless steel appliances, flat-panel cabinets, multi-coloured splashback and mosaic tile splashback.
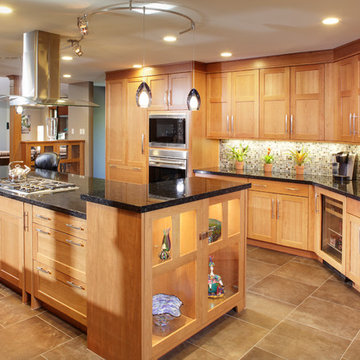
The existing 70's styled kitchen needed a complete makeover. The original kitchen and family room wing included a rabbit warren of small rooms with an awkward angled family room separating the kitchen from the formal spaces.
The new space plan required moving the angled wall two feet to widen the space for an island. The kitchen was relocated to what was the original family room enabling direct access to both the formal dining space and the new family room space.
The large island is the heart of the redesigned kitchen, ample counter space flanks the island cooking station and the raised glass door cabinets provide a visually interesting separation of work space and dining room.
The contemporized Arts and Crafts style developed for the space integrates seamlessly with the existing shingled home. Split panel doors in rich cherry wood are the perfect foil for the dark granite counters with sparks of cobalt blue.
Dave Adams Photography
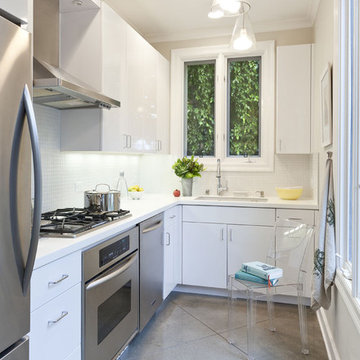
This is an example of a contemporary l-shaped separate kitchen in Los Angeles with stainless steel appliances, an undermount sink, flat-panel cabinets, white cabinets, white splashback and mosaic tile splashback.
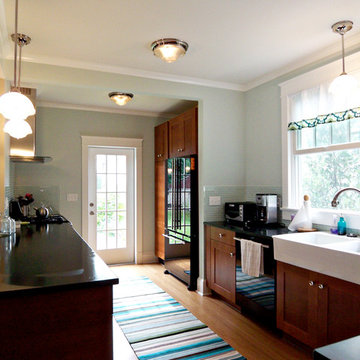
Complete renovation of the kitchen in a 1922 traditional four square style home. The cabinets are the Adel shaker style door from IKEA. Appliances are Jenn-Air floating black glass. The farmhouse sink is also from IKEA. The countertops are leather finish solid black granite. The simple mosaic glass backsplash is from Susan Jablon. Faucet - Kohler. Lighting - Restoration Hardware.
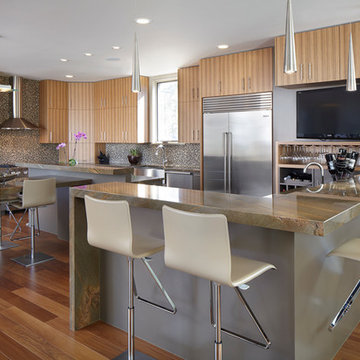
Nestled in the established yet evolving Rollingwood area, this modern five-star green home responds to the unique challenges and opportunities offered by an infill lot environment and the broader context of the neighborhood and Austin. The program goals required utilizing sustainable design elements while emphasizing casual entertaining and the indoor /outdoor lifestyle of the Owner. A corridor view to the North, a western rear exposure, and a need for privacy from neighboring houses, inspires in a "Y"-shaped concept that focuses primarily toward the side rather than the rear of the property. Carefully placed glazing and a marriage of interior and exterior materials transition smoothly inside and out, while the pool sits snug against the house to create drama and flow to the exterior rooms of the rear court. Existing trees, thick masonry walls, and deep roof overhangs buffer the sun, while sustainable selections and concepts including rainwater harvesting result in an environmentally-friendly home within a cost-conscious budget.
Andrew Pogue Photography
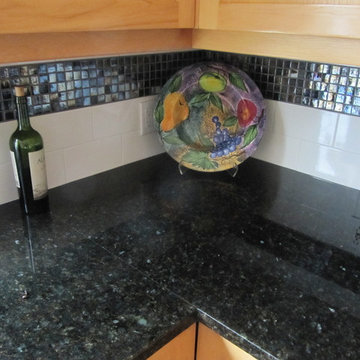
Uba tuba kitchen counter top with white subway tile with glass mosaic stripe
Mid-sized transitional l-shaped open plan kitchen in Seattle with an undermount sink, shaker cabinets, light wood cabinets, quartz benchtops, multi-coloured splashback, mosaic tile splashback, stainless steel appliances, light hardwood floors and with island.
Mid-sized transitional l-shaped open plan kitchen in Seattle with an undermount sink, shaker cabinets, light wood cabinets, quartz benchtops, multi-coloured splashback, mosaic tile splashback, stainless steel appliances, light hardwood floors and with island.
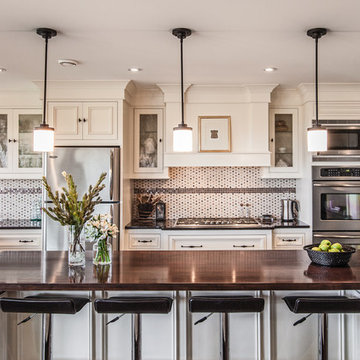
Becki Peckham | Bold Creative © 2012 Houzz
Photo of a transitional l-shaped kitchen in Other with wood benchtops, beaded inset cabinets, white cabinets, multi-coloured splashback, mosaic tile splashback and stainless steel appliances.
Photo of a transitional l-shaped kitchen in Other with wood benchtops, beaded inset cabinets, white cabinets, multi-coloured splashback, mosaic tile splashback and stainless steel appliances.
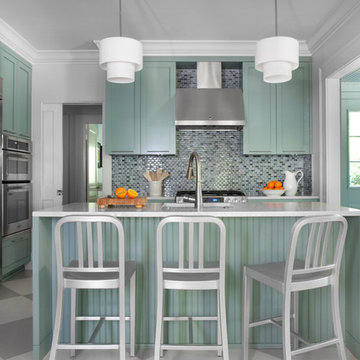
Sarah Dorio
This is an example of a mid-sized contemporary l-shaped kitchen in Atlanta with stainless steel appliances, green cabinets, shaker cabinets, multi-coloured splashback, mosaic tile splashback and with island.
This is an example of a mid-sized contemporary l-shaped kitchen in Atlanta with stainless steel appliances, green cabinets, shaker cabinets, multi-coloured splashback, mosaic tile splashback and with island.
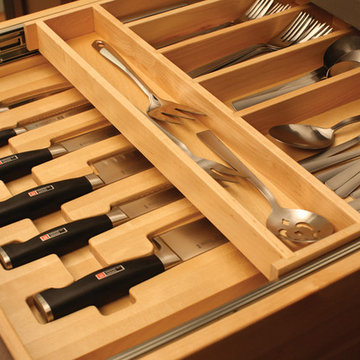
Inspiration for a large contemporary l-shaped eat-in kitchen in Minneapolis with an undermount sink, flat-panel cabinets, medium wood cabinets, quartzite benchtops, multi-coloured splashback, mosaic tile splashback, stainless steel appliances, light hardwood floors and with island.
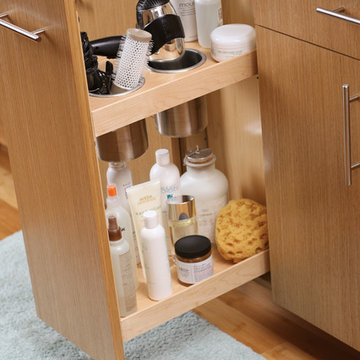
Storage Solutions - A vanity grooming rack (VGC) is a must-have for curling irons and blow-dryers.
“Loft” Living originated in Paris when artists established studios in abandoned warehouses to accommodate the oversized paintings popular at the time. Modern loft environments idealize the characteristics of their early counterparts with high ceilings, exposed beams, open spaces, and vintage flooring or brickwork. Soaring windows frame dramatic city skylines, and interior spaces pack a powerful visual punch with their clean lines and minimalist approach to detail. Dura Supreme cabinetry coordinates perfectly within this design genre with sleek contemporary door styles and equally sleek interiors.
This kitchen features Moda cabinet doors with vertical grain, which gives this kitchen its sleek minimalistic design. Lofted design often starts with a neutral color then uses a mix of raw materials, in this kitchen we’ve mixed in brushed metal throughout using Aluminum Framed doors, stainless steel hardware, stainless steel appliances, and glazed tiles for the backsplash.
Request a FREE Brochure:
http://www.durasupreme.com/request-brochure
Find a dealer near you today:
http://www.durasupreme.com/dealer-locator
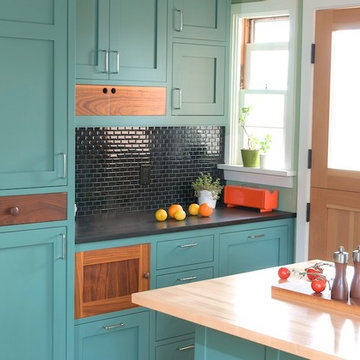
Frieda Kitchen
This is an example of a contemporary kitchen in Los Angeles with turquoise cabinets, shaker cabinets, black splashback and mosaic tile splashback.
This is an example of a contemporary kitchen in Los Angeles with turquoise cabinets, shaker cabinets, black splashback and mosaic tile splashback.
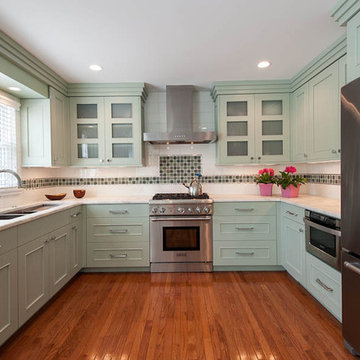
Photos taken by J.W. Smith. This kitchen was designed to bridge the gap between contemporary and traditional styles since the architectural style of the house is traditional, but the owner's taste leans towards contemporary. The owner wanted the cabinets to be different from the often seen white painted cabinets, but also wanted the kitchen to appear light and breezy. The purpose of the glass tile work is to create a textural change from soft to chrisp and clean. The white dish pantry seen near the kitchen table was an existing piece. On either side, closed door drywall niches were built out to flank the dish pantry.
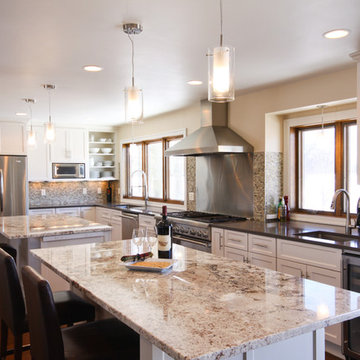
Another view of this great, open, expansive kitchen, with a wonderful view of the backyard and golf course. Photo by Valerie Desjardins
Design ideas for a contemporary kitchen in Minneapolis with mosaic tile splashback, brown splashback, recessed-panel cabinets, white cabinets, stainless steel appliances and multiple islands.
Design ideas for a contemporary kitchen in Minneapolis with mosaic tile splashback, brown splashback, recessed-panel cabinets, white cabinets, stainless steel appliances and multiple islands.
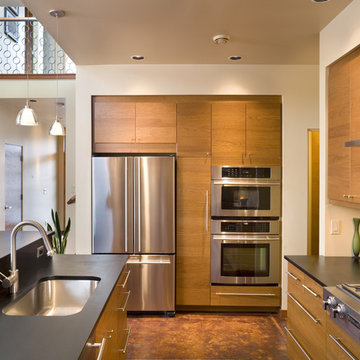
Construction by Rivoli Custom Homes, Photos by Bob Greenspan
Design ideas for a contemporary kitchen in Portland with mosaic tile splashback, stainless steel appliances, multi-coloured splashback, medium wood cabinets, flat-panel cabinets and an undermount sink.
Design ideas for a contemporary kitchen in Portland with mosaic tile splashback, stainless steel appliances, multi-coloured splashback, medium wood cabinets, flat-panel cabinets and an undermount sink.
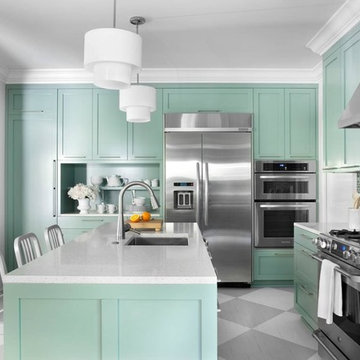
Before and After photos from various projects. Professional photos by Lauren Rubinstein, Emily Followell, and Sarah Dorio.
This is an example of a contemporary kitchen in Atlanta with stainless steel appliances, shaker cabinets, green cabinets, multi-coloured splashback, a single-bowl sink, mosaic tile splashback and painted wood floors.
This is an example of a contemporary kitchen in Atlanta with stainless steel appliances, shaker cabinets, green cabinets, multi-coloured splashback, a single-bowl sink, mosaic tile splashback and painted wood floors.
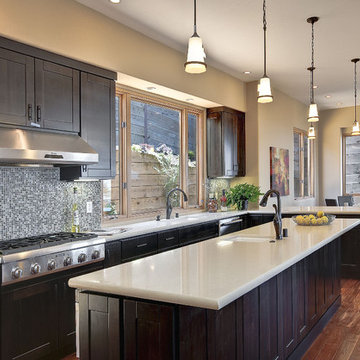
This kitchen design included the use of dark espresso cabinets with light quartz countertops to provide eye-catching contrast. Exotic acacia hardwood floors were used throughout as opposed to more traditional hardwoods to set this house apart. A slate and glass mix mosaic tile backsplash pulled it all together while adding color to the space.
All Backsplash Materials Kitchen with Mosaic Tile Splashback Design Ideas
9