Kitchen with Mosaic Tile Splashback Design Ideas
Refine by:
Budget
Sort by:Popular Today
1 - 20 of 59 photos
Item 1 of 3
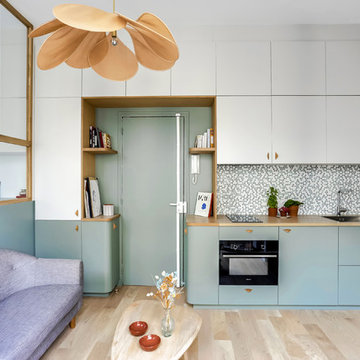
Photo of a scandinavian single-wall open plan kitchen in Paris with a single-bowl sink, flat-panel cabinets, wood benchtops, multi-coloured splashback, mosaic tile splashback, black appliances, light hardwood floors, no island and beige floor.
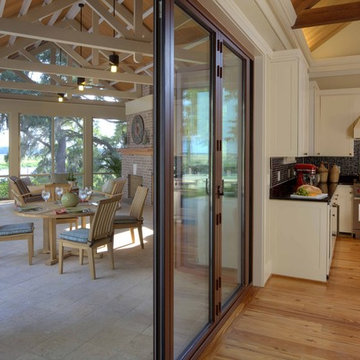
Design ideas for a large country l-shaped eat-in kitchen in Atlanta with stainless steel appliances, shaker cabinets, white cabinets, black splashback, mosaic tile splashback, an undermount sink, granite benchtops, medium hardwood floors and with island.
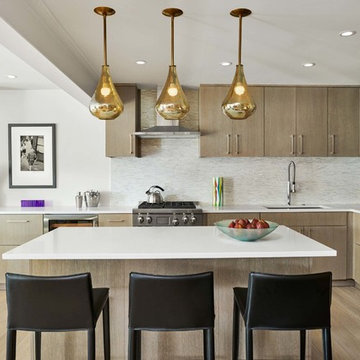
Large transitional l-shaped open plan kitchen in Denver with an undermount sink, flat-panel cabinets, medium wood cabinets, white splashback, mosaic tile splashback, stainless steel appliances, light hardwood floors, with island, beige floor, white benchtop and quartz benchtops.
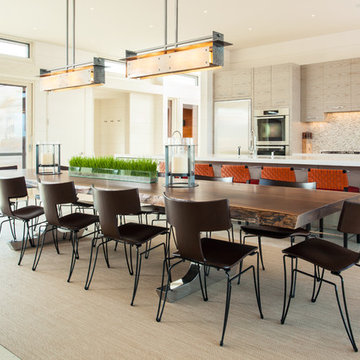
This is an example of a large contemporary galley open plan kitchen in Boston with an undermount sink, flat-panel cabinets, light wood cabinets, solid surface benchtops, beige splashback, mosaic tile splashback, stainless steel appliances, ceramic floors, with island, beige floor and white benchtop.
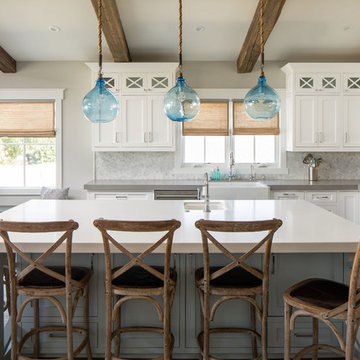
Beach style l-shaped open plan kitchen in Los Angeles with a farmhouse sink, shaker cabinets, white cabinets, grey splashback, mosaic tile splashback, stainless steel appliances, dark hardwood floors, with island, brown floor and grey benchtop.
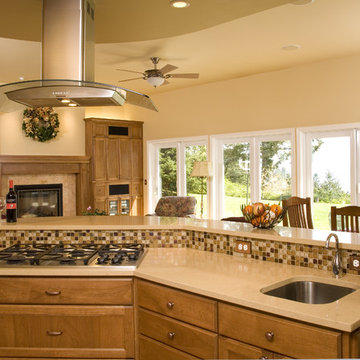
Design ideas for a transitional open plan kitchen in Denver with medium wood cabinets and mosaic tile splashback.
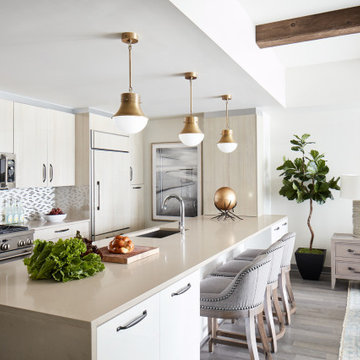
Photography by Mark Weinberg
Inspiration for a transitional l-shaped kitchen in New York with an undermount sink, flat-panel cabinets, light wood cabinets, multi-coloured splashback, mosaic tile splashback, panelled appliances, dark hardwood floors, with island, brown floor, beige benchtop and exposed beam.
Inspiration for a transitional l-shaped kitchen in New York with an undermount sink, flat-panel cabinets, light wood cabinets, multi-coloured splashback, mosaic tile splashback, panelled appliances, dark hardwood floors, with island, brown floor, beige benchtop and exposed beam.
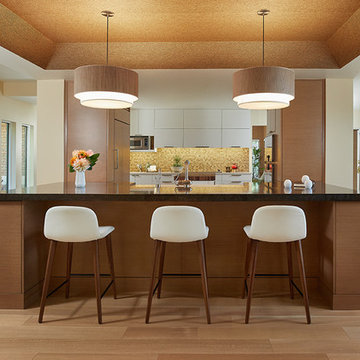
This is an example of a large transitional u-shaped eat-in kitchen with flat-panel cabinets, beige splashback, panelled appliances, light hardwood floors, with island, beige floor, an undermount sink, mosaic tile splashback, black benchtop, medium wood cabinets and recessed.
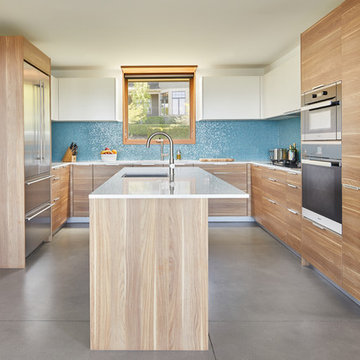
A new custom residence in the Harrison Views neighborhood of Issaquah Highlands.
The home incorporates high-performance envelope elements (a few of the strategies so far include alum-clad windows, rock wall house wrap insulation, green-roofs and provision for photovoltaic panels).
The building site has a unique upper bench and lower bench with a steep slope between them. The siting of the house takes advantage of this topography, creating a linear datum line that not only serves as a retaining wall but also as an organizing element for the home’s circulation.
The massing of the home is designed to maximize views, natural daylight and compliment the scale of the surrounding community. The living spaces are oriented to capture the panoramic views to the southwest and northwest, including Lake Washington and the Olympic mountain range as well as Seattle and Bellevue skylines.
A series of green roofs and protected outdoor spaces will allow the homeowners to extend their living spaces year-round.
With an emphasis on durability, the material palette will consist of a gray stained cedar siding, corten steel panels, cement board siding, T&G fir soffits, exposed wood beams, black fiberglass windows, board-formed concrete, glass railings and a standing seam metal roof.
A careful site analysis was done early on to suss out the best views and determine how unbuilt adjacent lots might be developed.
The total area is 3,425 SF of living space plus 575 SF for the garage.
Photos by Benjamin Benschneider. Architecture by Studio Zerbey Architecture + Design. Cabinets by LEICHT SEATTLE.
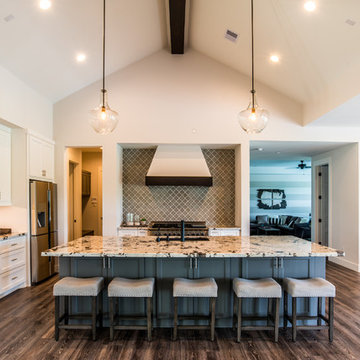
Large transitional l-shaped eat-in kitchen in Houston with an undermount sink, shaker cabinets, white cabinets, grey splashback, stainless steel appliances, dark hardwood floors, with island, brown floor, granite benchtops and mosaic tile splashback.
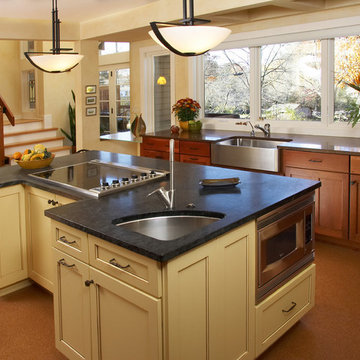
A kitchen designed to be functional for 2 cooks to work simultaneously.
Design ideas for a large contemporary u-shaped eat-in kitchen in Kansas City with a farmhouse sink, shaker cabinets, medium wood cabinets, quartz benchtops, mosaic tile splashback, cork floors and stainless steel appliances.
Design ideas for a large contemporary u-shaped eat-in kitchen in Kansas City with a farmhouse sink, shaker cabinets, medium wood cabinets, quartz benchtops, mosaic tile splashback, cork floors and stainless steel appliances.
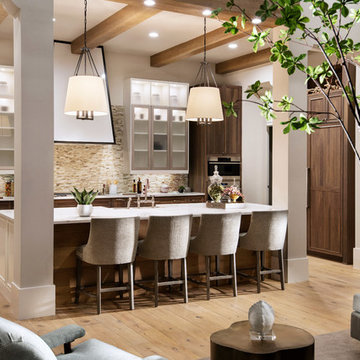
The home includes a great room, island kitchen, dining room, library, four bedrooms, four full baths and two half-baths, and an outdoor living area with an outdoor kitchen with conversation areas.
The earthy coastal design features monochromatic, tonal color elements in the backgrounds, with unique layered colors provided by the artwork and furniture fabrics. Bleached hardwood flooring creates a variety of patterns in the main living areas and cork flooring in the library brings warmth to the home.
Wood beam details in both the master bedroom and great room embellish this home with the perfect amount of architectural detailing. An eclectic mixture of decorative lighting fixtures compliment the rooms in the most attractive way. The overall ambiance is one of light Florida living with an air of casual, barefoot elegance.
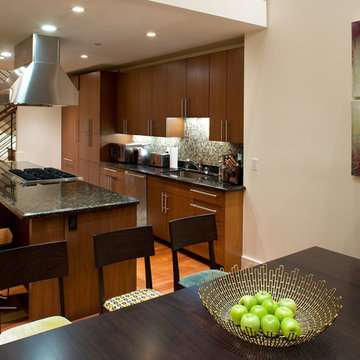
Open plan kitchen with island, granite countertops, and mosaic tile backsplash. Hood and range over island.
This is an example of a contemporary galley open plan kitchen in San Francisco with panelled appliances, flat-panel cabinets, medium wood cabinets, mosaic tile splashback, multi-coloured splashback, an undermount sink, granite benchtops and light hardwood floors.
This is an example of a contemporary galley open plan kitchen in San Francisco with panelled appliances, flat-panel cabinets, medium wood cabinets, mosaic tile splashback, multi-coloured splashback, an undermount sink, granite benchtops and light hardwood floors.
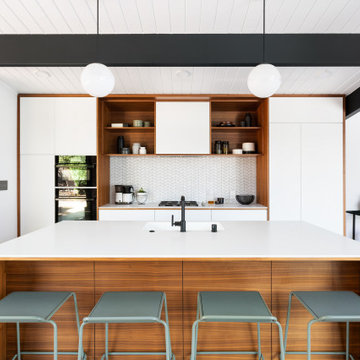
Midcentury galley kitchen in San Francisco with an undermount sink, flat-panel cabinets, white cabinets, white splashback, mosaic tile splashback, with island, grey floor and white benchtop.
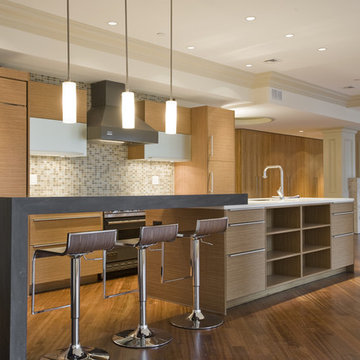
Inspiration for a contemporary galley open plan kitchen in Boston with flat-panel cabinets, medium wood cabinets, multi-coloured splashback and mosaic tile splashback.
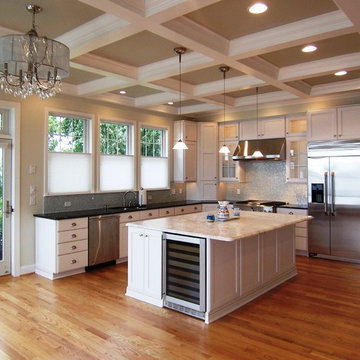
Photo of a mid-sized traditional l-shaped open plan kitchen in Baltimore with stainless steel appliances, white cabinets, mosaic tile splashback, shaker cabinets, quartz benchtops, an undermount sink, white splashback, medium hardwood floors and with island.
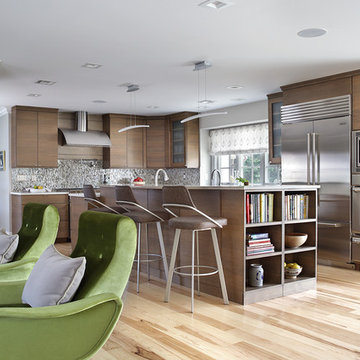
Design ideas for a midcentury l-shaped kitchen in New York with flat-panel cabinets, dark wood cabinets, grey splashback, mosaic tile splashback, stainless steel appliances, light hardwood floors, with island, beige floor and beige benchtop.
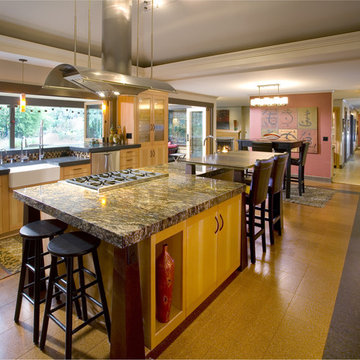
“I don’t want my kitchen to look like anyone else’s.” This was the client’s request to the designer. Influenced by the style of Bali and the client’s own design sense, the new style was dubbed “Julinese” (her name is Julie).
In keeping with the Balinese style, bold design elements were chosen – 6” pyramidal columns stained with a deep java finish, support the 3” thick Purple Dunas granite countertops and the custom glass eating bar. The electrical outlets are housed in these columns.
Further supporting the Balinese theme, the ceiling over the island was raised in a pyramid style – evoking an outdoor feel. Kable lighting illuminates the kitchen.
Topping the cabinets along the walls and the window sill are dark grey 3” thick concrete counters. When the folding windows are open, the sill becomes a 15” deep serving bar for outdoor entertaining.
For ergonomics – the dishwasher and microwave were raised to 42” and 54” comparatively.
Additional Design elements:
Cork floors in Autumn and Black Pepper finish
Custom design cabinet doors support the strong linear lines.
Stainless Steel Farm Sink
Eclipse Architectural Folding window and door
Cheng Design Custom Hood
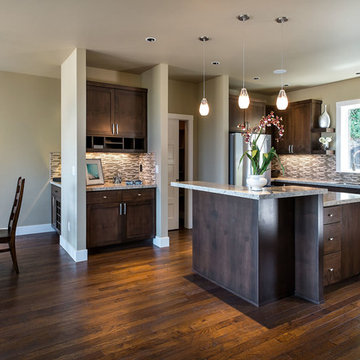
KuDa Photography 2013
Large contemporary l-shaped open plan kitchen in Portland with shaker cabinets, dark wood cabinets, quartz benchtops, multi-coloured splashback, mosaic tile splashback, stainless steel appliances, an undermount sink, medium hardwood floors, with island and brown floor.
Large contemporary l-shaped open plan kitchen in Portland with shaker cabinets, dark wood cabinets, quartz benchtops, multi-coloured splashback, mosaic tile splashback, stainless steel appliances, an undermount sink, medium hardwood floors, with island and brown floor.
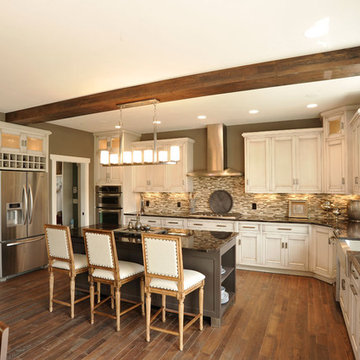
Traditional u-shaped eat-in kitchen in Columbus with stainless steel appliances, a farmhouse sink, beaded inset cabinets, distressed cabinets, brown splashback, mosaic tile splashback, dark hardwood floors, with island, multi-coloured benchtop and exposed beam.
Kitchen with Mosaic Tile Splashback Design Ideas
1