Kitchen with Multi-Coloured Benchtop and Wood Design Ideas
Refine by:
Budget
Sort by:Popular Today
121 - 140 of 201 photos
Item 1 of 3
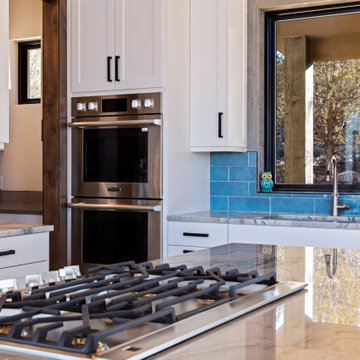
Mid-sized contemporary l-shaped eat-in kitchen in Other with a single-bowl sink, shaker cabinets, white cabinets, quartzite benchtops, blue splashback, subway tile splashback, stainless steel appliances, porcelain floors, with island, grey floor, multi-coloured benchtop and wood.

Inspiration for a small transitional u-shaped eat-in kitchen in Atlanta with a drop-in sink, shaker cabinets, white cabinets, granite benchtops, white splashback, stone slab splashback, stainless steel appliances, medium hardwood floors, brown floor, multi-coloured benchtop and wood.
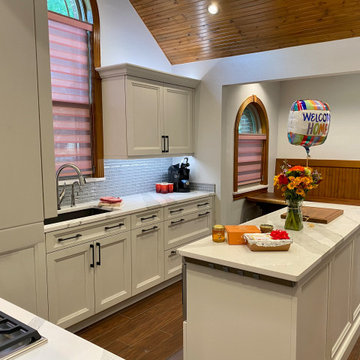
This white yet warm kitchen has the perfect balance of wood and white surfaces. Lots of drawers provide convenient and accessible storage, and vast expanses of countertops provide lots of workspace. Lighting is key in any kitchen, and every inch of this kitchen is well and tastefully lit. Backsplashes are free of distracting electrical outlets, replaced with ingenuous power strips tucked below the upper cabinets. An automated lighting system offers easy and full control, including lighting zones and dimming.
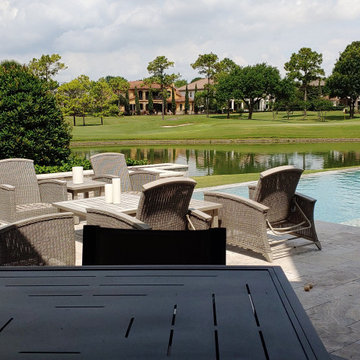
Royal Oaks Large Outdoor Kitchen, with Alfresco appliances, Danver/Brown Jordan outdoor cabinetry, Dekton couentertops, natural stone floors and backsplash, Vent A Hood ventilation, custom outdoor furniture form Leaisure Collections.
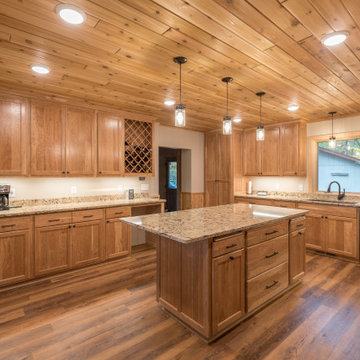
This family cabin had a full kitchen/dining addition and remodel. The cabinets are custom-built cherry with a natural finish. The countertops are Cambria "Bradshaw".
Designer: Ally Gonzales, Lampert Lumber, Rice Lake, WI
Contractor/Cabinet Builder: Damian Ferguson, Rice Lake, WI
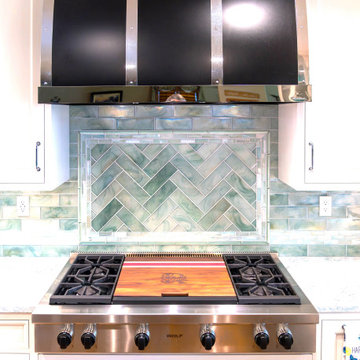
Design ideas for a mid-sized beach style l-shaped open plan kitchen in Los Angeles with an undermount sink, raised-panel cabinets, white cabinets, quartz benchtops, green splashback, glass tile splashback, panelled appliances, medium hardwood floors, with island, multi-coloured floor, multi-coloured benchtop and wood.
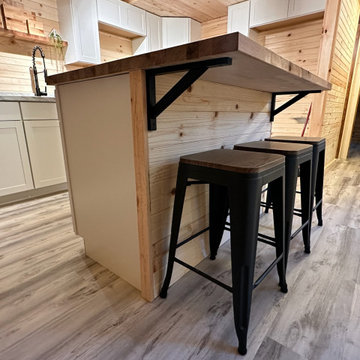
Small galley eat-in kitchen in Atlanta with a drop-in sink, shaker cabinets, white cabinets, laminate benchtops, light hardwood floors, with island, grey floor, multi-coloured benchtop and wood.
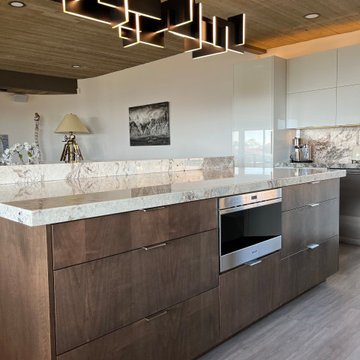
The back of the 9'-0" island has a ton of functional storage and is home to the microwave drawer.
Wall came down to create an open flow to the kitchen and adjoining seating area. A total gut remodel was done to the kitchen; redesigned layout, new cabinetry, appliances, counter tops, plumbing fixtures, flooring, super thick granite island counter tops at two levels and a show stopping LED linear light fixture.
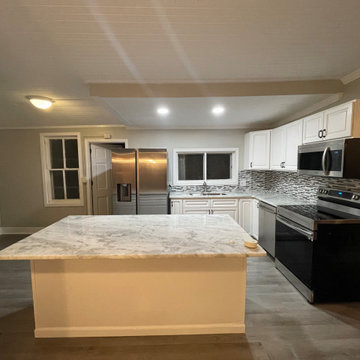
Custom build & design kitchen island, full residential renovation of a 1855 property. Back Splash, custom cabinetry. Upgrade to smart technology appliances
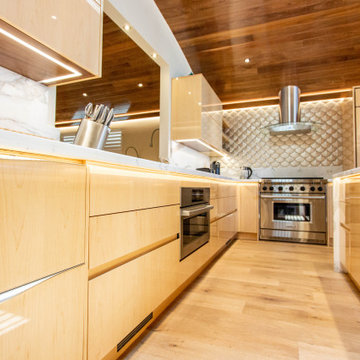
This is an example of a beach style l-shaped open plan kitchen in Other with an undermount sink, flat-panel cabinets, medium wood cabinets, stainless steel appliances, medium hardwood floors, with island, multi-coloured benchtop and wood.
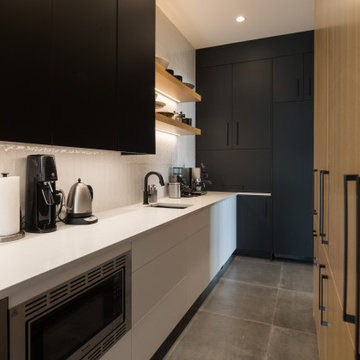
Large contemporary kitchen in Calgary with a drop-in sink, flat-panel cabinets, black cabinets, marble benchtops, white splashback, white appliances, light hardwood floors, multiple islands, brown floor, multi-coloured benchtop and wood.
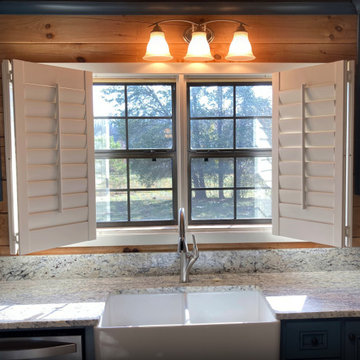
Create a more open window with less obstructions using bifold shutters.
This is an example of a mid-sized country u-shaped kitchen in Other with a farmhouse sink, beaded inset cabinets, blue cabinets, granite benchtops, stainless steel appliances, laminate floors, with island, grey floor, multi-coloured benchtop and wood.
This is an example of a mid-sized country u-shaped kitchen in Other with a farmhouse sink, beaded inset cabinets, blue cabinets, granite benchtops, stainless steel appliances, laminate floors, with island, grey floor, multi-coloured benchtop and wood.
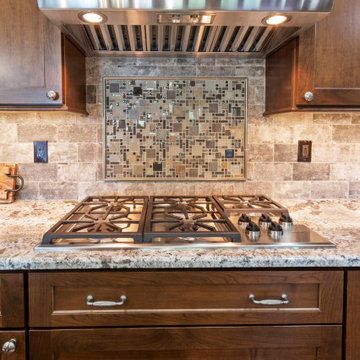
To take advantage of this home’s natural light and expansive views and to enhance the feeling of spaciousness indoors, we designed an open floor plan on the main level, including the living room, dining room, kitchen and family room. This new traditional-style kitchen boasts all the trappings of the 21st century, including granite countertops and a Kohler Whitehaven farm sink. Sub-Zero under-counter refrigerator drawers seamlessly blend into the space with front panels that match the rest of the kitchen cabinetry. Underfoot, blonde Acacia luxury vinyl plank flooring creates a consistent feel throughout the kitchen, dining and living spaces.
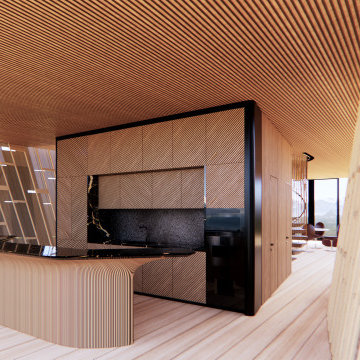
A new custom home project designed for Upstate New York with strategically located recessed overhang and rotating modular shades provides a comfortable and delightful living environment. The building and interior are designed to be unique and artistic. The exterior pool blending in nature, custom kitchen and bar, corner worktables, feature stairs, dining table, sofa, and master bedroom with antique mirror and wood finishes are designed to inspire with their organic forms and textures. This project artistically combines sustainable and luxurious living.
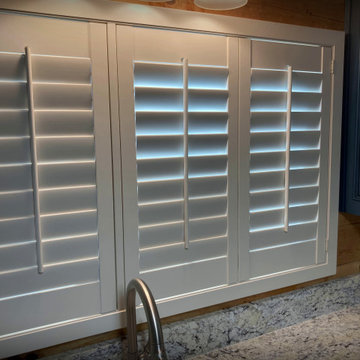
Building or remodeling your home and thinking about shutters? Our shutters have frames that can create a more finished look by actually serving as the widow trim. This Guntersville family saved money by not purchasing window trim and letting the shutter frame create the perfect look!
We have a large variety of shutter frames in both wood and composite shutters.
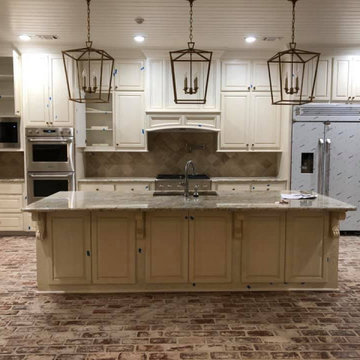
Expansive single-wall open plan kitchen in Other with an undermount sink, raised-panel cabinets, white cabinets, granite benchtops, multi-coloured splashback, ceramic splashback, stainless steel appliances, brick floors, with island, multi-coloured floor, multi-coloured benchtop and wood.
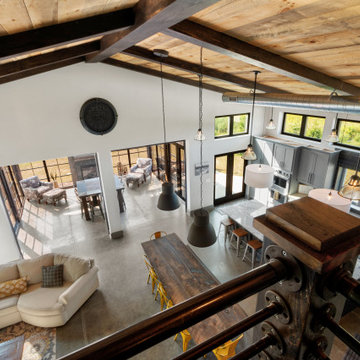
This 2,500 square-foot home, combines the an industrial-meets-contemporary gives its owners the perfect place to enjoy their rustic 30- acre property. Its multi-level rectangular shape is covered with corrugated red, black, and gray metal, which is low-maintenance and adds to the industrial feel.
Encased in the metal exterior, are three bedrooms, two bathrooms, a state-of-the-art kitchen, and an aging-in-place suite that is made for the in-laws. This home also boasts two garage doors that open up to a sunroom that brings our clients close nature in the comfort of their own home.
The flooring is polished concrete and the fireplaces are metal. Still, a warm aesthetic abounds with mixed textures of hand-scraped woodwork and quartz and spectacular granite counters. Clean, straight lines, rows of windows, soaring ceilings, and sleek design elements form a one-of-a-kind, 2,500 square-foot home
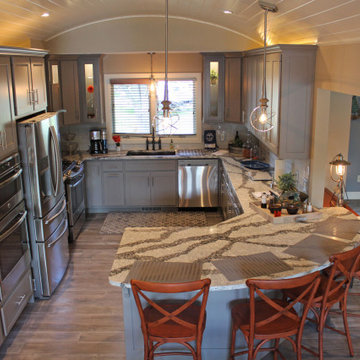
The kitchen has upper and lower grey cabinets with a recessed panel and stainless handles. A white painted wood barrel ceiling is a special accent feature along with a slightly curved peninsula bar.
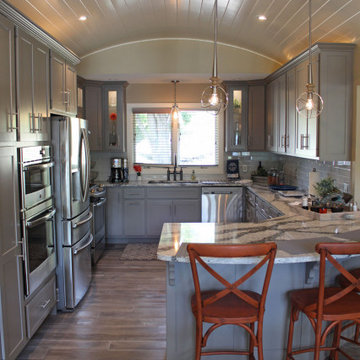
The kitchen has upper and lower grey cabinets with a recessed panel and stainless handles. A white painted wood barrel ceiling is a special accent feature along with a slightly curved peninsula bar.
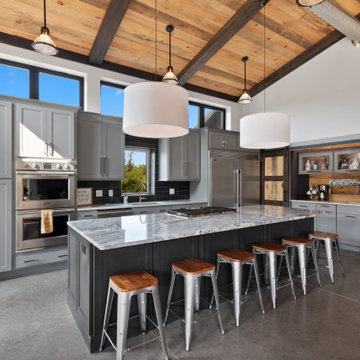
This 2,500 square-foot home, combines the an industrial-meets-contemporary gives its owners the perfect place to enjoy their rustic 30- acre property. Its multi-level rectangular shape is covered with corrugated red, black, and gray metal, which is low-maintenance and adds to the industrial feel.
Encased in the metal exterior, are three bedrooms, two bathrooms, a state-of-the-art kitchen, and an aging-in-place suite that is made for the in-laws. This home also boasts two garage doors that open up to a sunroom that brings our clients close nature in the comfort of their own home.
The flooring is polished concrete and the fireplaces are metal. Still, a warm aesthetic abounds with mixed textures of hand-scraped woodwork and quartz and spectacular granite counters. Clean, straight lines, rows of windows, soaring ceilings, and sleek design elements form a one-of-a-kind, 2,500 square-foot home
Kitchen with Multi-Coloured Benchtop and Wood Design Ideas
7