Kitchen with Multi-Coloured Floor and Beige Benchtop Design Ideas
Refine by:
Budget
Sort by:Popular Today
181 - 200 of 1,122 photos
Item 1 of 3
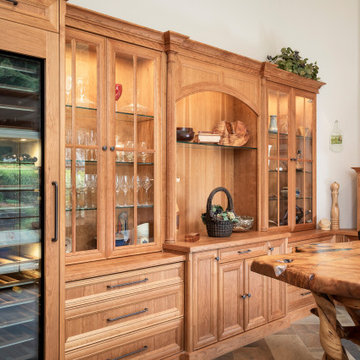
Large traditional eat-in kitchen in Sacramento with an undermount sink, raised-panel cabinets, medium wood cabinets, granite benchtops, grey splashback, glass tile splashback, panelled appliances, slate floors, with island, multi-coloured floor and beige benchtop.
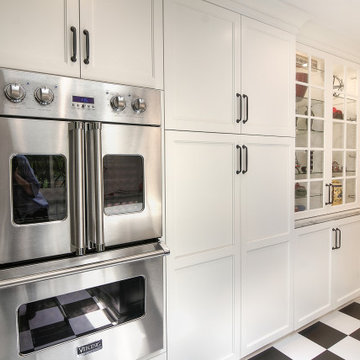
Transitional kitchen designed by Packard Cabinetry using Rutt cabinetry. Features Rutt's New Yorker door style in Simply White and Black paint. Glass-front display cabinets and black and white checkered flooring add detail to this space.
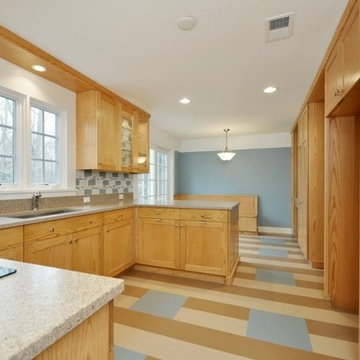
CUSTOM ASH CABINETS display the wood species' distinctive graining. SILESTONE COUNTERTOP mixes sand color with the white, beige and green of the glass and stone tile backsplash. CABANA STRIPE FLOORS in beige and tan cork and rubber is punctuated by light blue "stepping stones."
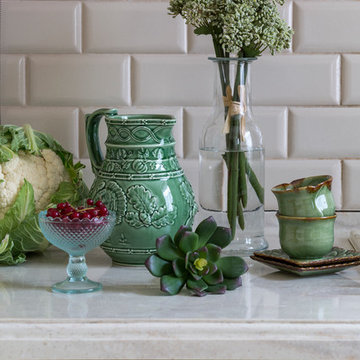
Евгений Кулибаба
Design ideas for a small traditional l-shaped eat-in kitchen in Moscow with green cabinets, quartzite benchtops, beige splashback, ceramic splashback, ceramic floors, no island, multi-coloured floor and beige benchtop.
Design ideas for a small traditional l-shaped eat-in kitchen in Moscow with green cabinets, quartzite benchtops, beige splashback, ceramic splashback, ceramic floors, no island, multi-coloured floor and beige benchtop.
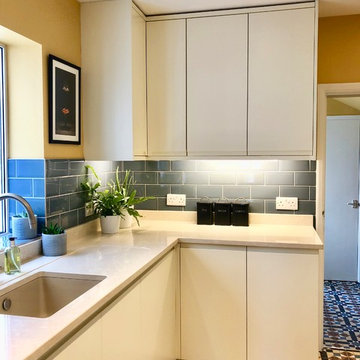
The owners of this Victorian terrace were recently retired and wanted to update their home so that they could continue to live there well into their retirement, so much of the work was focused on future proofing and making rooms more functional and accessible for them. We replaced the kitchen and bathroom, updated the bedroom and redecorated the rest of the house.
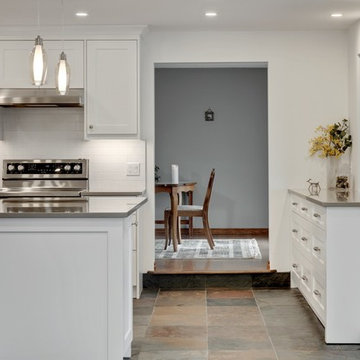
Traditional u-shaped eat-in kitchen in Calgary with an undermount sink, shaker cabinets, white cabinets, quartz benchtops, white splashback, subway tile splashback, stainless steel appliances, slate floors, with island, multi-coloured floor and beige benchtop.
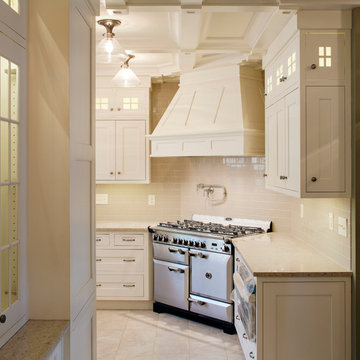
This bright and cheery space makes if so enjoyable to cook your family a meal
.**Chipper Hatter**
Design ideas for a traditional kitchen in Other with a farmhouse sink, shaker cabinets, white cabinets, quartz benchtops, subway tile splashback, stainless steel appliances, multi-coloured floor, beige splashback, porcelain floors, beige benchtop and a peninsula.
Design ideas for a traditional kitchen in Other with a farmhouse sink, shaker cabinets, white cabinets, quartz benchtops, subway tile splashback, stainless steel appliances, multi-coloured floor, beige splashback, porcelain floors, beige benchtop and a peninsula.
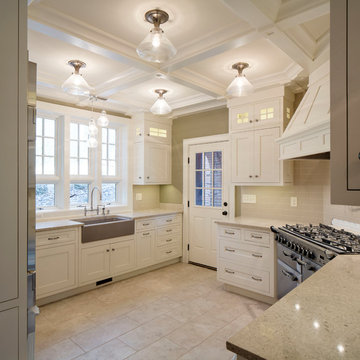
spacious bright light kitchen with integrated beam work.
**Chipper Hatter**
Inspiration for a traditional kitchen in Other with a farmhouse sink, shaker cabinets, white cabinets, quartz benchtops, subway tile splashback, stainless steel appliances, multi-coloured floor, beige splashback, a peninsula, beige benchtop and porcelain floors.
Inspiration for a traditional kitchen in Other with a farmhouse sink, shaker cabinets, white cabinets, quartz benchtops, subway tile splashback, stainless steel appliances, multi-coloured floor, beige splashback, a peninsula, beige benchtop and porcelain floors.
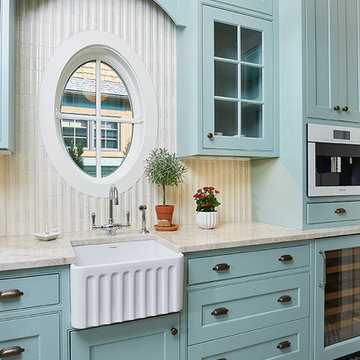
The best of the past and present meet in this distinguished design. Custom craftsmanship and distinctive detailing give this lakefront residence its vintage flavor while an open and light-filled floor plan clearly mark it as contemporary. With its interesting shingled roof lines, abundant windows with decorative brackets and welcoming porch, the exterior takes in surrounding views while the interior meets and exceeds contemporary expectations of ease and comfort. The main level features almost 3,000 square feet of open living, from the charming entry with multiple window seats and built-in benches to the central 15 by 22-foot kitchen, 22 by 18-foot living room with fireplace and adjacent dining and a relaxing, almost 300-square-foot screened-in porch. Nearby is a private sitting room and a 14 by 15-foot master bedroom with built-ins and a spa-style double-sink bath with a beautiful barrel-vaulted ceiling. The main level also includes a work room and first floor laundry, while the 2,165-square-foot second level includes three bedroom suites, a loft and a separate 966-square-foot guest quarters with private living area, kitchen and bedroom. Rounding out the offerings is the 1,960-square-foot lower level, where you can rest and recuperate in the sauna after a workout in your nearby exercise room. Also featured is a 21 by 18-family room, a 14 by 17-square-foot home theater, and an 11 by 12-foot guest bedroom suite.
Photography: Ashley Avila Photography & Fulview Builder: J. Peterson Homes Interior Design: Vision Interiors by Visbeen
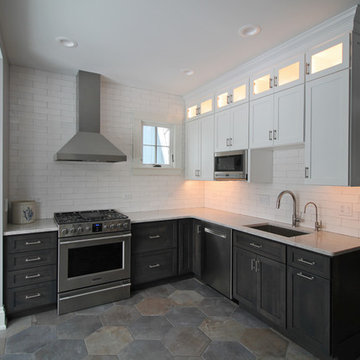
Photos by Jen Oliver
Photo of a small arts and crafts u-shaped separate kitchen in Chicago with an undermount sink, shaker cabinets, grey cabinets, quartz benchtops, white splashback, subway tile splashback, stainless steel appliances, porcelain floors, no island, multi-coloured floor and beige benchtop.
Photo of a small arts and crafts u-shaped separate kitchen in Chicago with an undermount sink, shaker cabinets, grey cabinets, quartz benchtops, white splashback, subway tile splashback, stainless steel appliances, porcelain floors, no island, multi-coloured floor and beige benchtop.
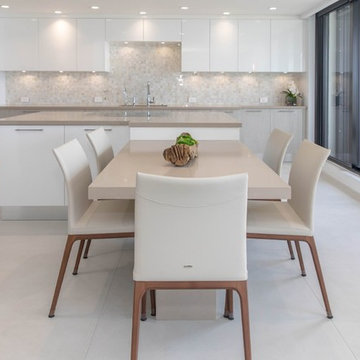
SEATING FOR 6
Design ideas for a mid-sized contemporary l-shaped open plan kitchen in Other with an undermount sink, flat-panel cabinets, white cabinets, quartz benchtops, beige splashback, marble splashback, panelled appliances, porcelain floors, with island, multi-coloured floor and beige benchtop.
Design ideas for a mid-sized contemporary l-shaped open plan kitchen in Other with an undermount sink, flat-panel cabinets, white cabinets, quartz benchtops, beige splashback, marble splashback, panelled appliances, porcelain floors, with island, multi-coloured floor and beige benchtop.
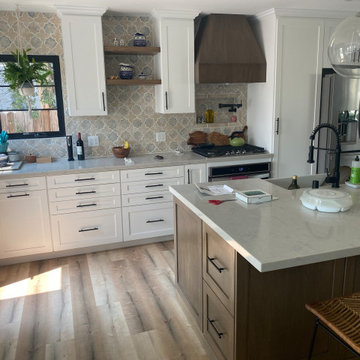
Here we have the kitchen, even though it is on the smaller size, we made sure to use every inch to maximize the use. For the base cabinets we went with a white shaker, and the island is a stained wood material. For the wall cabinets we have a hybrid of traditional wall cabinets as well utilizing floating shelves. The range hood is covered with custom cabinetry to match the island. We also have some pantry cabinets in the white colorway. The sink is on the island and has this beautiful black faucet.
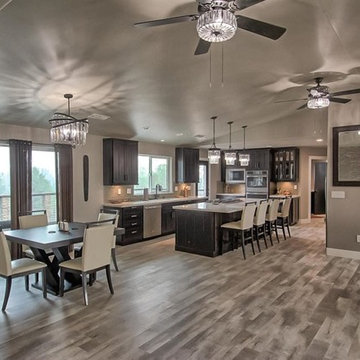
Cabinetry by Karman
Preferred Series
Alder Shaker Cottage Door in Java
Inspiration for a mid-sized industrial single-wall eat-in kitchen in Sacramento with a double-bowl sink, shaker cabinets, dark wood cabinets, beige splashback, stainless steel appliances, with island, multi-coloured floor, beige benchtop, granite benchtops and dark hardwood floors.
Inspiration for a mid-sized industrial single-wall eat-in kitchen in Sacramento with a double-bowl sink, shaker cabinets, dark wood cabinets, beige splashback, stainless steel appliances, with island, multi-coloured floor, beige benchtop, granite benchtops and dark hardwood floors.
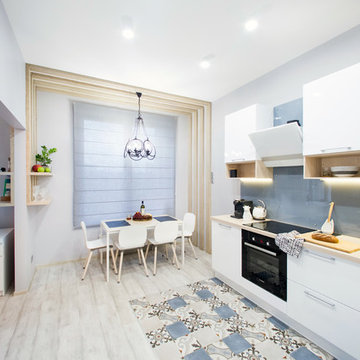
Кухня-гостиная в проекте на Малом проспекте В.О. Стояла непростая задача: разделить квартиру стилистически на зону для родителей и зону их сына-студента. При этом нужно всегда помнить о целостности интерьера. За основу взяли скандинавский (для сына) и кантри (для родителей) - оба стиля подразумевают использование натуральных, природных материалов (или их имитацию), а так же сдержанную цветовую гамму.
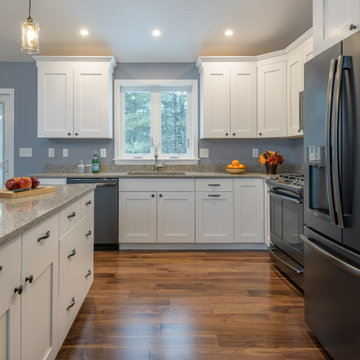
Ktichen plus entry remodel. Ultracraft cabinets.
This is an example of a mid-sized modern l-shaped eat-in kitchen in Boston with an undermount sink, shaker cabinets, white cabinets, granite benchtops, grey splashback, porcelain splashback, stainless steel appliances, laminate floors, with island, multi-coloured floor and beige benchtop.
This is an example of a mid-sized modern l-shaped eat-in kitchen in Boston with an undermount sink, shaker cabinets, white cabinets, granite benchtops, grey splashback, porcelain splashback, stainless steel appliances, laminate floors, with island, multi-coloured floor and beige benchtop.
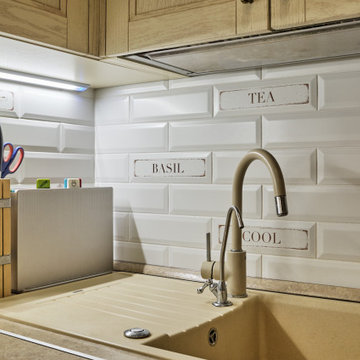
Inspiration for a large u-shaped eat-in kitchen in Other with a drop-in sink, recessed-panel cabinets, light wood cabinets, solid surface benchtops, multi-coloured splashback, ceramic splashback, white appliances, porcelain floors, no island, multi-coloured floor and beige benchtop.
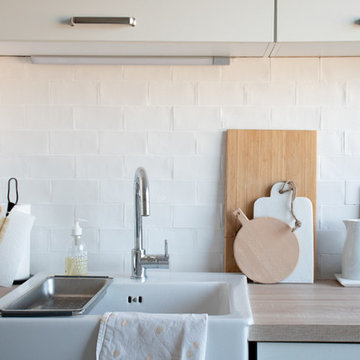
Design ideas for a mid-sized midcentury galley separate kitchen in Lyon with a farmhouse sink, beaded inset cabinets, white cabinets, wood benchtops, white splashback, ceramic splashback, stainless steel appliances, cement tiles, multi-coloured floor and beige benchtop.
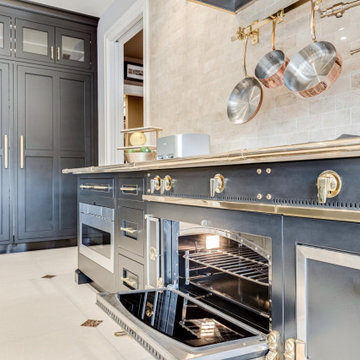
Photo of an expansive mediterranean galley eat-in kitchen in Other with a farmhouse sink, beaded inset cabinets, black cabinets, quartz benchtops, beige splashback, marble splashback, black appliances, marble floors, with island, multi-coloured floor and beige benchtop.
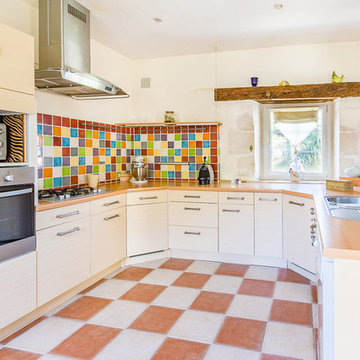
This is an example of a country u-shaped kitchen in Angers with a drop-in sink, flat-panel cabinets, white cabinets, wood benchtops, multi-coloured splashback, stainless steel appliances, multi-coloured floor and beige benchtop.
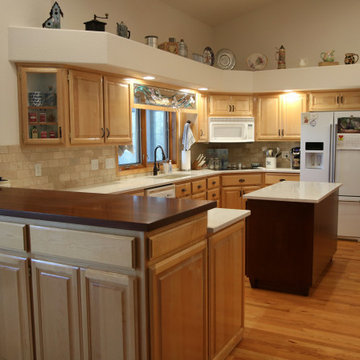
Client freshened up their kitchen cabinets by upgrading their countertops with Clarino Quartz and adding Travertine Subway Tile Backsplash for a warm and inviting kitchen.
Kitchen with Multi-Coloured Floor and Beige Benchtop Design Ideas
10