Kitchen with Multi-Coloured Floor and Brown Benchtop Design Ideas
Refine by:
Budget
Sort by:Popular Today
21 - 40 of 823 photos
Item 1 of 3
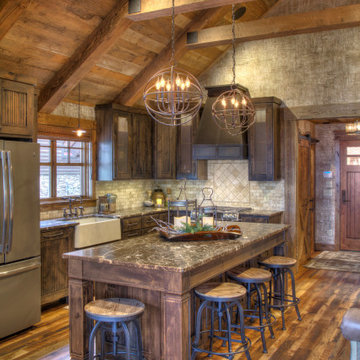
Design ideas for a large country l-shaped open plan kitchen in Minneapolis with a farmhouse sink, beaded inset cabinets, dark wood cabinets, granite benchtops, beige splashback, ceramic splashback, stainless steel appliances, medium hardwood floors, with island, multi-coloured floor and brown benchtop.
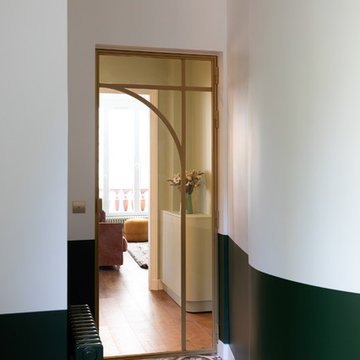
Design Charlotte Féquet
Photos Laura Jacques
Small contemporary l-shaped separate kitchen in Paris with a single-bowl sink, beaded inset cabinets, green cabinets, wood benchtops, white splashback, subway tile splashback, black appliances, cement tiles, no island, multi-coloured floor and brown benchtop.
Small contemporary l-shaped separate kitchen in Paris with a single-bowl sink, beaded inset cabinets, green cabinets, wood benchtops, white splashback, subway tile splashback, black appliances, cement tiles, no island, multi-coloured floor and brown benchtop.
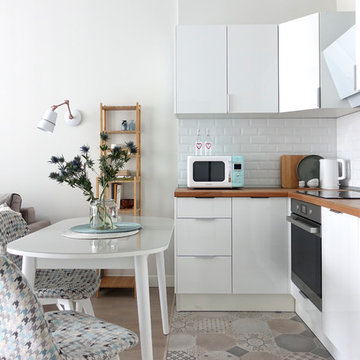
This is an example of a contemporary l-shaped kitchen in Moscow with flat-panel cabinets, white cabinets, wood benchtops, white splashback, subway tile splashback, stainless steel appliances, multi-coloured floor and brown benchtop.
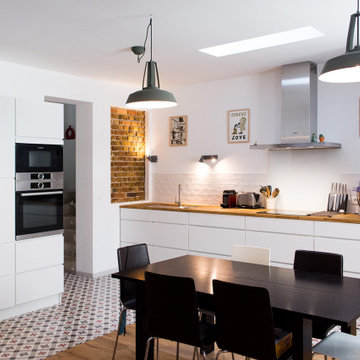
Contemporary l-shaped eat-in kitchen in Paris with an undermount sink, flat-panel cabinets, white cabinets, wood benchtops, white splashback, black appliances, no island, multi-coloured floor and brown benchtop.
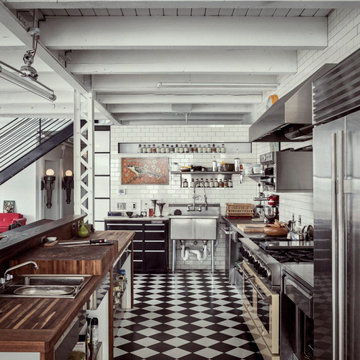
Inspiration for an industrial l-shaped kitchen in Portland Maine with a drop-in sink, flat-panel cabinets, black cabinets, wood benchtops, white splashback, subway tile splashback, stainless steel appliances, with island, multi-coloured floor, brown benchtop and exposed beam.

Photo of a mid-sized modern galley separate kitchen in Paris with a single-bowl sink, green cabinets, laminate benchtops, beige splashback, ceramic splashback, panelled appliances, terrazzo floors, no island, multi-coloured floor and brown benchtop.

Photo of a mid-sized country single-wall open plan kitchen in Angers with a farmhouse sink, beaded inset cabinets, white cabinets, wood benchtops, white splashback, subway tile splashback, panelled appliances, ceramic floors, a peninsula, multi-coloured floor, brown benchtop and exposed beam.
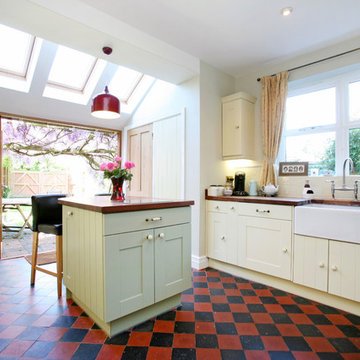
MJAS
Design ideas for a traditional separate kitchen in London with a farmhouse sink, yellow cabinets, wood benchtops, multi-coloured floor and brown benchtop.
Design ideas for a traditional separate kitchen in London with a farmhouse sink, yellow cabinets, wood benchtops, multi-coloured floor and brown benchtop.
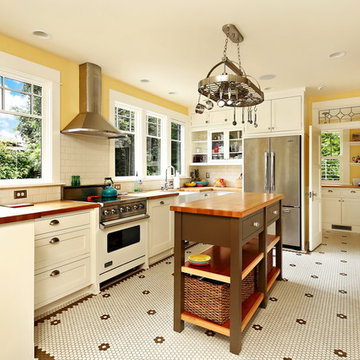
After many years of careful consideration and planning, these clients came to us with the goal of restoring this home’s original Victorian charm while also increasing its livability and efficiency. From preserving the original built-in cabinetry and fir flooring, to adding a new dormer for the contemporary master bathroom, careful measures were taken to strike this balance between historic preservation and modern upgrading. Behind the home’s new exterior claddings, meticulously designed to preserve its Victorian aesthetic, the shell was air sealed and fitted with a vented rainscreen to increase energy efficiency and durability. With careful attention paid to the relationship between natural light and finished surfaces, the once dark kitchen was re-imagined into a cheerful space that welcomes morning conversation shared over pots of coffee.
Every inch of this historical home was thoughtfully considered, prompting countless shared discussions between the home owners and ourselves. The stunning result is a testament to their clear vision and the collaborative nature of this project.
Photography by Radley Muller Photography
Design by Deborah Todd Building Design Services
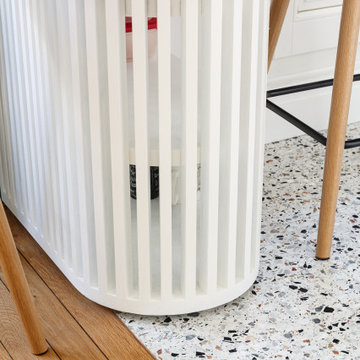
Design ideas for a small contemporary l-shaped open plan kitchen in Paris with a single-bowl sink, flat-panel cabinets, blue cabinets, wood benchtops, blue splashback, ceramic splashback, panelled appliances, terrazzo floors, multi-coloured floor and brown benchtop.
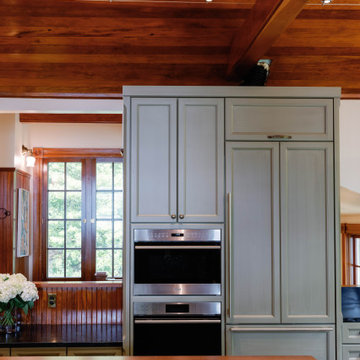
In this 19th century historic property, our team recently completed a high end kitchen renovation.
Details:
-Cabinets came from Kenwood Kitchens and have integral Hafele Lighting incorporated into them
-Cabinet Color is "Vintage Split Pea"
-All doors and drawers are soft close
-Island has a Grouthouse wood top with sapwood with butcher block end grain, 2 1/2" thick food grade oil finish
-Viking induction cooktop integrated into the island
-Kitchen countertop stone is a black soapstone with milky white veining and eased edges
-Viking induction cooktop integrated into the island
-Miele dishwasher
-Wolfe Oven
-Subzero Fridge
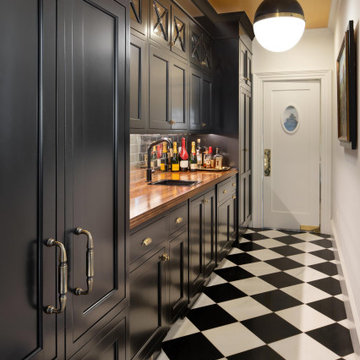
Photo of a large traditional single-wall kitchen pantry in DC Metro with a drop-in sink, recessed-panel cabinets, black cabinets, wood benchtops, metallic splashback, metal splashback, panelled appliances, ceramic floors, with island, multi-coloured floor and brown benchtop.
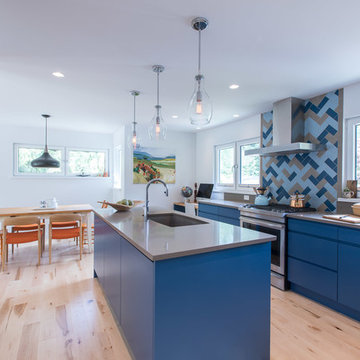
Derek Stevens
Design ideas for a large eclectic l-shaped eat-in kitchen in Vancouver with an undermount sink, flat-panel cabinets, blue cabinets, quartz benchtops, multi-coloured splashback, ceramic splashback, stainless steel appliances, light hardwood floors, with island, multi-coloured floor and brown benchtop.
Design ideas for a large eclectic l-shaped eat-in kitchen in Vancouver with an undermount sink, flat-panel cabinets, blue cabinets, quartz benchtops, multi-coloured splashback, ceramic splashback, stainless steel appliances, light hardwood floors, with island, multi-coloured floor and brown benchtop.
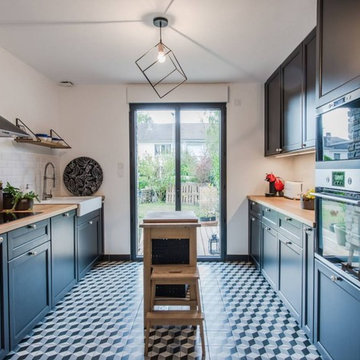
Jours & Nuits © 2018 Houzz
Design ideas for a mid-sized transitional galley kitchen in Nantes with a farmhouse sink, black cabinets, wood benchtops, subway tile splashback, cement tiles, with island, recessed-panel cabinets, white splashback, stainless steel appliances, multi-coloured floor and brown benchtop.
Design ideas for a mid-sized transitional galley kitchen in Nantes with a farmhouse sink, black cabinets, wood benchtops, subway tile splashback, cement tiles, with island, recessed-panel cabinets, white splashback, stainless steel appliances, multi-coloured floor and brown benchtop.

CUstom self build using reclaimed materials in a passivehouse.
Inspiration for a small country u-shaped eat-in kitchen in Other with a farmhouse sink, flat-panel cabinets, black cabinets, wood benchtops, white splashback, porcelain splashback, black appliances, porcelain floors, multi-coloured floor, brown benchtop and exposed beam.
Inspiration for a small country u-shaped eat-in kitchen in Other with a farmhouse sink, flat-panel cabinets, black cabinets, wood benchtops, white splashback, porcelain splashback, black appliances, porcelain floors, multi-coloured floor, brown benchtop and exposed beam.
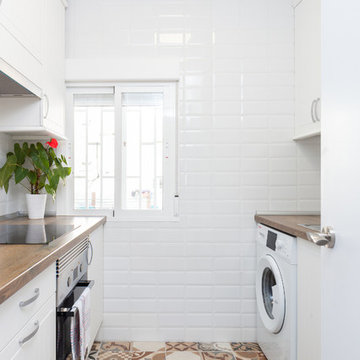
La cocina se ha decorado con los mismos azulejos tipo metro del baño que reflejan la luz y aportan luminosidad. El suelo es de baldosa hidráhulica, los muebles son de color blanco y la encimera de madera, que le aporta un toque cálido y rústico que recuerda las cocinas de las casa de campo.

Les boutons noirs viennent contraster les façades blanches de cette cuisine. La crédence est reprise sur le sol pour former un ensemble cohérent, et créer visuellement une délimitation des espaces. Ce carrelage fleuri apporte douceur et fraicheur mêlant mignonnerie et originalité.
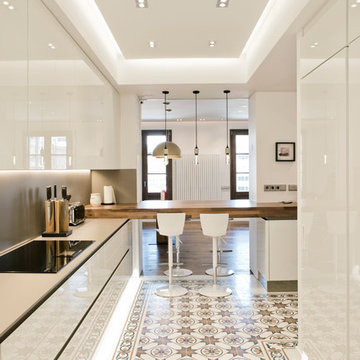
Bluetomatophotos
Inspiration for a large contemporary u-shaped open plan kitchen in Barcelona with a drop-in sink, flat-panel cabinets, white cabinets, quartz benchtops, brown splashback, panelled appliances, cement tiles, with island, multi-coloured floor and brown benchtop.
Inspiration for a large contemporary u-shaped open plan kitchen in Barcelona with a drop-in sink, flat-panel cabinets, white cabinets, quartz benchtops, brown splashback, panelled appliances, cement tiles, with island, multi-coloured floor and brown benchtop.
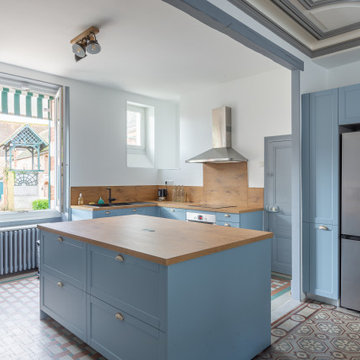
Large traditional l-shaped open plan kitchen in Other with a double-bowl sink, blue cabinets, wood benchtops, brown splashback, timber splashback, stainless steel appliances, ceramic floors, with island, multi-coloured floor and brown benchtop.
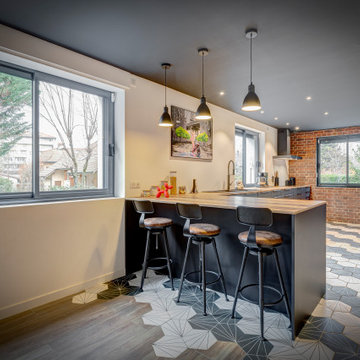
Design ideas for a large industrial l-shaped open plan kitchen in Lyon with an undermount sink, beaded inset cabinets, black cabinets, wood benchtops, panelled appliances, ceramic floors, a peninsula, multi-coloured floor and brown benchtop.
Kitchen with Multi-Coloured Floor and Brown Benchtop Design Ideas
2