Kitchen with Multi-Coloured Floor and Green Benchtop Design Ideas
Refine by:
Budget
Sort by:Popular Today
21 - 40 of 80 photos
Item 1 of 3
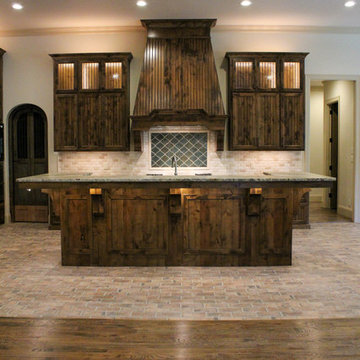
Large traditional u-shaped open plan kitchen in Dallas with a drop-in sink, shaker cabinets, medium wood cabinets, granite benchtops, multi-coloured splashback, stone tile splashback, stainless steel appliances, porcelain floors, with island, multi-coloured floor and green benchtop.
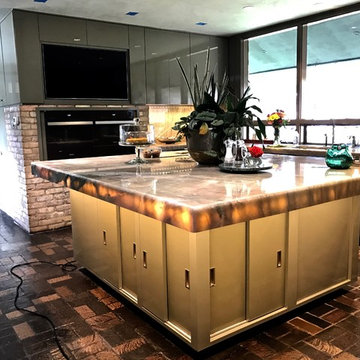
This early Dave Wilcox House deserved respect when it came time to remodel the kitchen. All new cabinetry was either matching flat front, or matching sliding panels. Storage was increased and the homeowner had s very good eye towards color and wanted to mix midtowns, which absolutely worked..
All Photographs: Jonn Spradlin
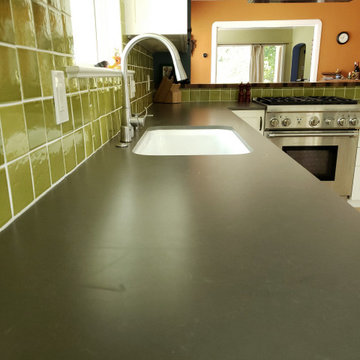
Inspiration for an eclectic u-shaped eat-in kitchen in San Francisco with an undermount sink, shaker cabinets, white cabinets, quartz benchtops, green splashback, ceramic splashback, stainless steel appliances, linoleum floors, a peninsula, multi-coloured floor and green benchtop.
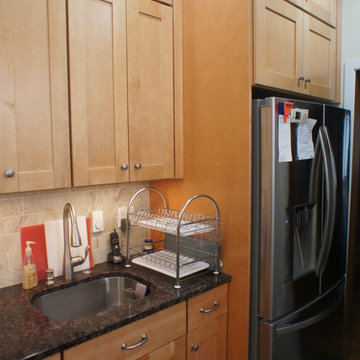
Design ideas for a large traditional single-wall separate kitchen in Other with an undermount sink, raised-panel cabinets, light wood cabinets, granite benchtops, grey splashback, subway tile splashback, stainless steel appliances, ceramic floors, with island, multi-coloured floor and green benchtop.
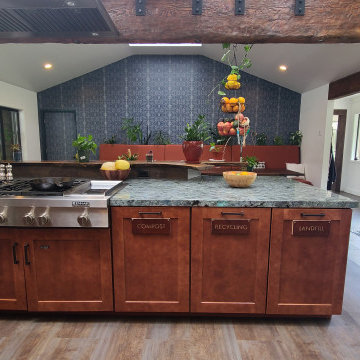
This open concept kitchen combined an existing kitchen and dining room to create an open plan kitchen to fit this large family's needs. Removing the dividing wall and adding a live edge bar top allows the entire group to cook and dine together.
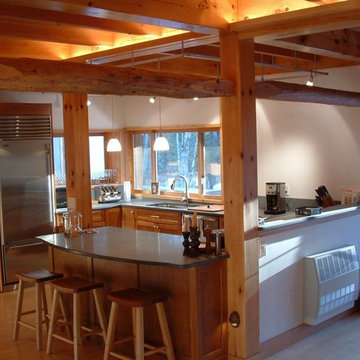
Photo of a mid-sized asian u-shaped open plan kitchen in Burlington with an undermount sink, shaker cabinets, light wood cabinets, soapstone benchtops, green splashback, stone slab splashback, stainless steel appliances, bamboo floors, with island, multi-coloured floor and green benchtop.
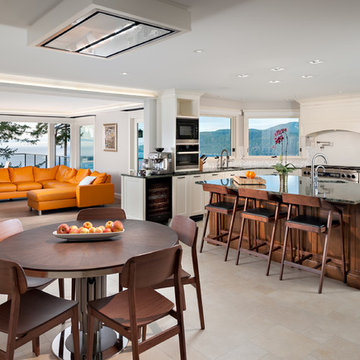
Open kitchen and living areas allowed new casual eating areas. Double glazed Eclipse-folding doors and windows allow tons of natural light into the rooms.
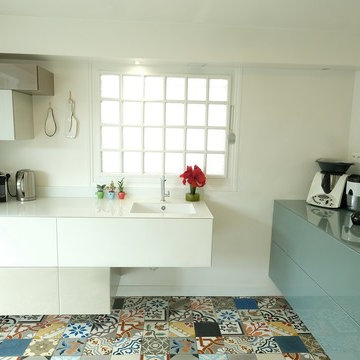
Hugues Desbrousses
This is an example of a mid-sized contemporary l-shaped eat-in kitchen in Montpellier with an integrated sink, flat-panel cabinets, green cabinets, white splashback, panelled appliances, cement tiles, no island, multi-coloured floor and green benchtop.
This is an example of a mid-sized contemporary l-shaped eat-in kitchen in Montpellier with an integrated sink, flat-panel cabinets, green cabinets, white splashback, panelled appliances, cement tiles, no island, multi-coloured floor and green benchtop.
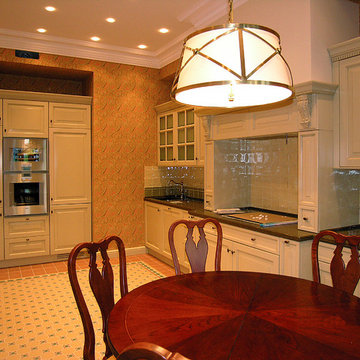
This is an example of a large traditional l-shaped kitchen with an undermount sink, raised-panel cabinets, beige cabinets, quartz benchtops, beige splashback, ceramic splashback, stainless steel appliances, ceramic floors, no island, green benchtop and multi-coloured floor.
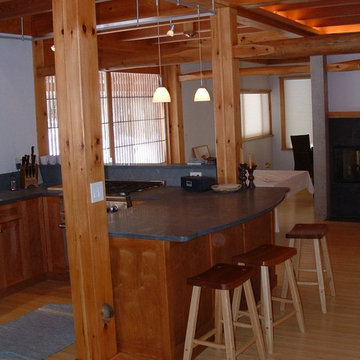
This is an example of a mid-sized asian u-shaped open plan kitchen in Burlington with an undermount sink, shaker cabinets, light wood cabinets, soapstone benchtops, green splashback, stone slab splashback, stainless steel appliances, bamboo floors, with island, multi-coloured floor and green benchtop.
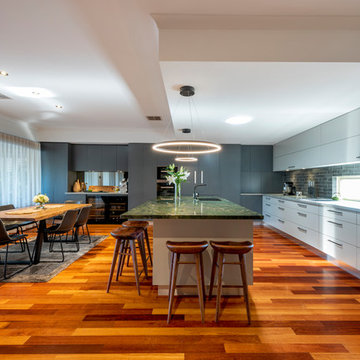
Stephen Nicholls
Design ideas for a large contemporary l-shaped kitchen in Perth with an undermount sink, flat-panel cabinets, granite benchtops, grey splashback, stone tile splashback, black appliances, medium hardwood floors, with island, multi-coloured floor, white cabinets and green benchtop.
Design ideas for a large contemporary l-shaped kitchen in Perth with an undermount sink, flat-panel cabinets, granite benchtops, grey splashback, stone tile splashback, black appliances, medium hardwood floors, with island, multi-coloured floor, white cabinets and green benchtop.
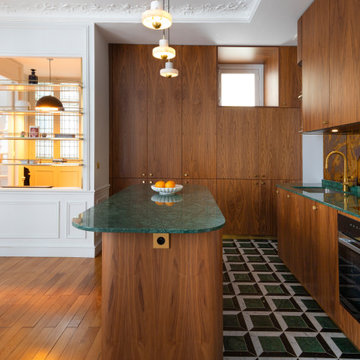
Porte Dauphine - Réaménagement et décoration d'un appartement, Paris XVIe - Cuisine. La cuisine reprend les codes "Bistrot" afin de s'intégrer avec élégance dans la pièce de vie.
sa fonction première est ainsi un peu dissimulée. Les matériaux de grande qualité lui confère un un aspect luxueux et en font le point d'orgue de la pièce. Photo Arnaud Rinuccini
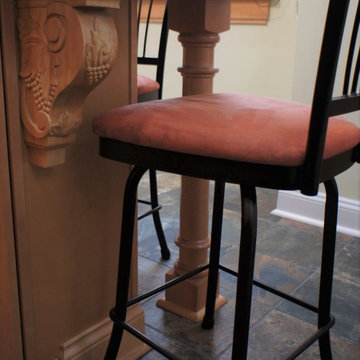
Large traditional single-wall separate kitchen in Other with an undermount sink, raised-panel cabinets, light wood cabinets, granite benchtops, grey splashback, subway tile splashback, stainless steel appliances, ceramic floors, with island, multi-coloured floor and green benchtop.
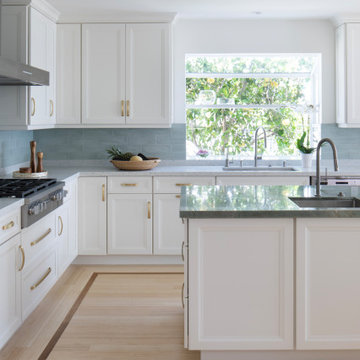
A cozy kitchen with a well-combined light green backsplash
Design ideas for a mid-sized beach style u-shaped eat-in kitchen in Los Angeles with a single-bowl sink, recessed-panel cabinets, white cabinets, marble benchtops, green splashback, ceramic splashback, panelled appliances, bamboo floors, multi-coloured floor and green benchtop.
Design ideas for a mid-sized beach style u-shaped eat-in kitchen in Los Angeles with a single-bowl sink, recessed-panel cabinets, white cabinets, marble benchtops, green splashback, ceramic splashback, panelled appliances, bamboo floors, multi-coloured floor and green benchtop.
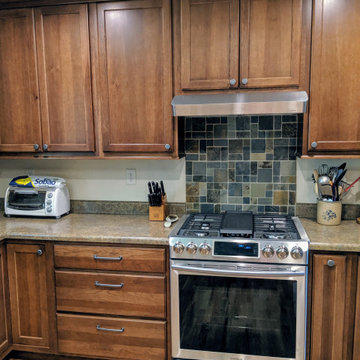
This kitchen needed to have a face lift, by opening up the doors ways and adding the hardwood to match the rest of the house, this kitchen became a beautiful addition to this home instead of a separate, old space.
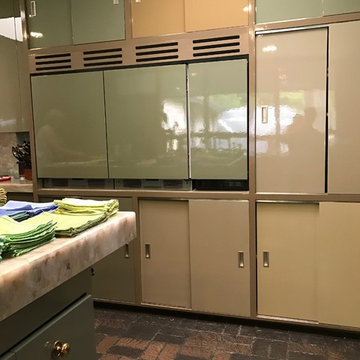
This early Dave Wilcox House deserved respect when it came time to remodel the kitchen. All new cabinetry was either matching flat front, or matching sliding panels. Storage was increased and the homeowner had s very good eye towards color and wanted to mix midtones which absolutely worked, to respect the original design.
All Photographs: Jonn Spradlin
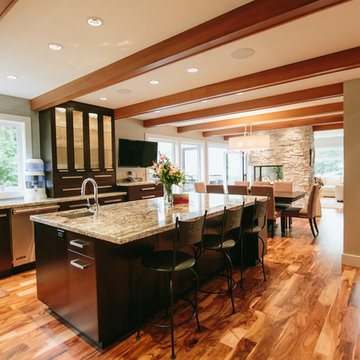
Design ideas for a large modern galley open plan kitchen in Vancouver with an undermount sink, flat-panel cabinets, dark wood cabinets, granite benchtops, green splashback, glass tile splashback, stainless steel appliances, light hardwood floors, with island, multi-coloured floor and green benchtop.
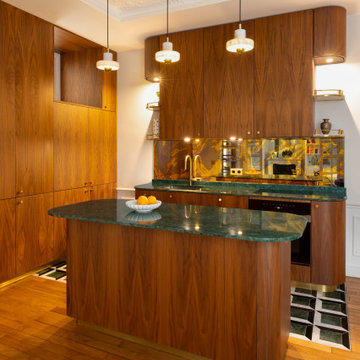
Porte Dauphine - Réaménagement et décoration d'un appartement, Paris XVIe - Cuisine. La cuisine reprend les codes "Bistrot" afin de s'intégrer avec élégance dans la pièce de vie.
sa fonction première est ainsi un peu dissimulée. Les matériaux de grande qualité lui confère un un aspect luxueux et en font le point d'orgue de la pièce. Photo Arnaud Rinuccini
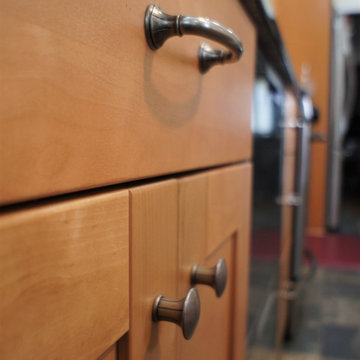
Design ideas for a large traditional single-wall separate kitchen in Other with an undermount sink, raised-panel cabinets, light wood cabinets, granite benchtops, grey splashback, subway tile splashback, stainless steel appliances, ceramic floors, with island, multi-coloured floor and green benchtop.
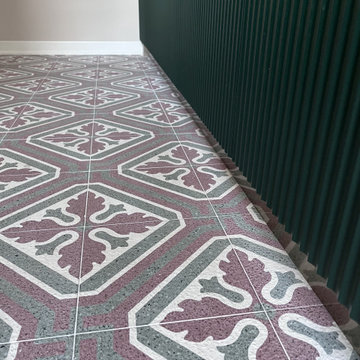
Il pavimento della cucina è Graniglia artigianale, decorata con un motivo geometrico classico a 3 colori (avorio a grana finissima, verde e prugna) le finitura è anticata, il che la rende antiscivolo, perfetta per ambienti come la cucina ed il bagno. Il formato è 20x20. Il decoro della graniglia è totalmente personalizzabile sia per i disegni, sia per le colorazioni.
Kitchen with Multi-Coloured Floor and Green Benchtop Design Ideas
2