Kitchen with Multi-Coloured Floor and Grey Benchtop Design Ideas
Refine by:
Budget
Sort by:Popular Today
161 - 180 of 1,871 photos
Item 1 of 3
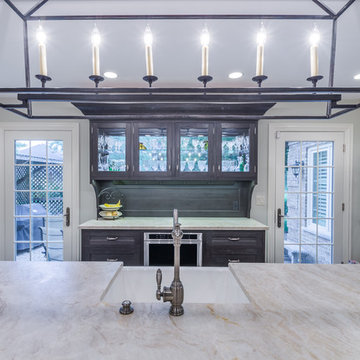
This project included the total interior remodeling and renovation of the Kitchen, Living, Dining and Family rooms. The Dining and Family rooms switched locations, and the Kitchen footprint expanded, with a new larger opening to the new front Family room. New doors were added to the kitchen, as well as a gorgeous buffet cabinetry unit - with windows behind the upper glass-front cabinets.
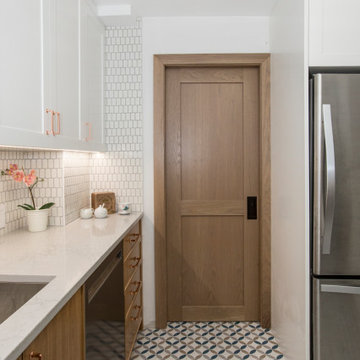
Photo of a mid-sized contemporary l-shaped separate kitchen in New York with an undermount sink, recessed-panel cabinets, medium wood cabinets, quartzite benchtops, white splashback, ceramic splashback, stainless steel appliances, porcelain floors, no island, multi-coloured floor and grey benchtop.
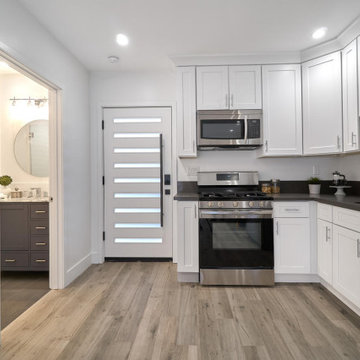
Gray and White guesthouse kitchen
This is an example of a mid-sized modern l-shaped eat-in kitchen in Los Angeles with an undermount sink, shaker cabinets, white cabinets, quartzite benchtops, stainless steel appliances, porcelain floors, with island, multi-coloured floor and grey benchtop.
This is an example of a mid-sized modern l-shaped eat-in kitchen in Los Angeles with an undermount sink, shaker cabinets, white cabinets, quartzite benchtops, stainless steel appliances, porcelain floors, with island, multi-coloured floor and grey benchtop.
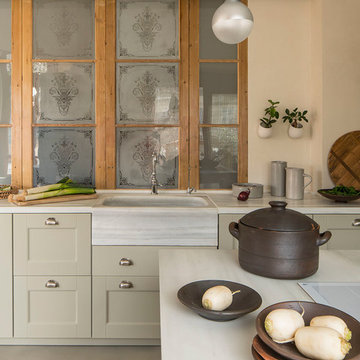
Proyecto realizado por Meritxell Ribé - The Room Studio
Construcción: The Room Work
Fotografías: Mauricio Fuertes
Inspiration for a mid-sized mediterranean l-shaped open plan kitchen in Barcelona with a drop-in sink, raised-panel cabinets, beige cabinets, limestone benchtops, ceramic floors, with island, multi-coloured floor and grey benchtop.
Inspiration for a mid-sized mediterranean l-shaped open plan kitchen in Barcelona with a drop-in sink, raised-panel cabinets, beige cabinets, limestone benchtops, ceramic floors, with island, multi-coloured floor and grey benchtop.
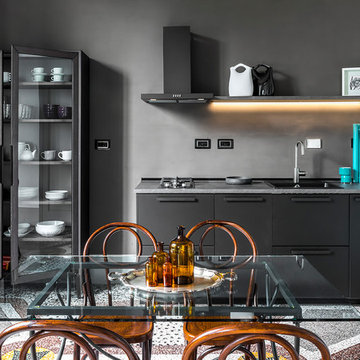
Sala da Pranzo e Cucina
This is an example of a mid-sized modern single-wall eat-in kitchen in Florence with black cabinets, concrete benchtops, no island, multi-coloured floor, flat-panel cabinets, a single-bowl sink and grey benchtop.
This is an example of a mid-sized modern single-wall eat-in kitchen in Florence with black cabinets, concrete benchtops, no island, multi-coloured floor, flat-panel cabinets, a single-bowl sink and grey benchtop.
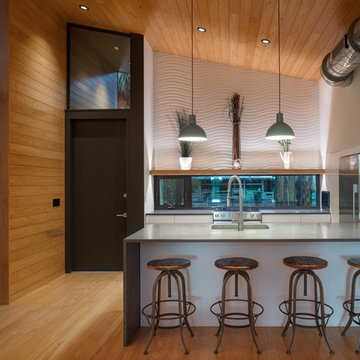
I built this on my property for my aging father who has some health issues. Handicap accessibility was a factor in design. His dream has always been to try retire to a cabin in the woods. This is what he got.
It is a 1 bedroom, 1 bath with a great room. It is 600 sqft of AC space. The footprint is 40' x 26' overall.
The site was the former home of our pig pen. I only had to take 1 tree to make this work and I planted 3 in its place. The axis is set from root ball to root ball. The rear center is aligned with mean sunset and is visible across a wetland.
The goal was to make the home feel like it was floating in the palms. The geometry had to simple and I didn't want it feeling heavy on the land so I cantilevered the structure beyond exposed foundation walls. My barn is nearby and it features old 1950's "S" corrugated metal panel walls. I used the same panel profile for my siding. I ran it vertical to match the barn, but also to balance the length of the structure and stretch the high point into the canopy, visually. The wood is all Southern Yellow Pine. This material came from clearing at the Babcock Ranch Development site. I ran it through the structure, end to end and horizontally, to create a seamless feel and to stretch the space. It worked. It feels MUCH bigger than it is.
I milled the material to specific sizes in specific areas to create precise alignments. Floor starters align with base. Wall tops adjoin ceiling starters to create the illusion of a seamless board. All light fixtures, HVAC supports, cabinets, switches, outlets, are set specifically to wood joints. The front and rear porch wood has three different milling profiles so the hypotenuse on the ceilings, align with the walls, and yield an aligned deck board below. Yes, I over did it. It is spectacular in its detailing. That's the benefit of small spaces.
Concrete counters and IKEA cabinets round out the conversation.
For those who cannot live tiny, I offer the Tiny-ish House.
Photos by Ryan Gamma
Staging by iStage Homes
Design Assistance Jimmy Thornton
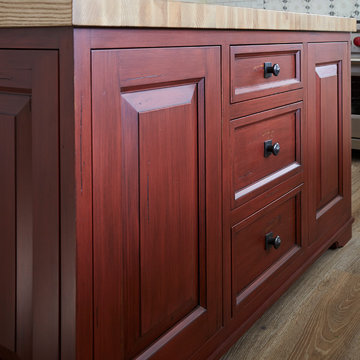
Mike Kaskel Photography
Design ideas for a mid-sized country u-shaped eat-in kitchen in San Francisco with a farmhouse sink, shaker cabinets, white cabinets, quartz benchtops, white splashback, subway tile splashback, stainless steel appliances, light hardwood floors, with island, multi-coloured floor and grey benchtop.
Design ideas for a mid-sized country u-shaped eat-in kitchen in San Francisco with a farmhouse sink, shaker cabinets, white cabinets, quartz benchtops, white splashback, subway tile splashback, stainless steel appliances, light hardwood floors, with island, multi-coloured floor and grey benchtop.
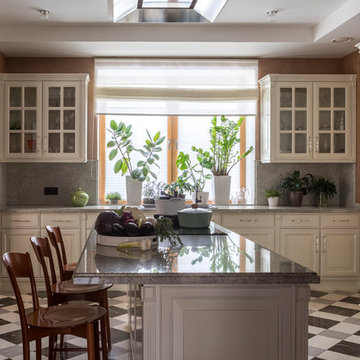
фотограф Евгений Кулебаба
Design ideas for a large transitional l-shaped separate kitchen in Moscow with granite benchtops, grey splashback, marble splashback, porcelain floors, with island, multi-coloured floor, a drop-in sink, raised-panel cabinets, grey benchtop, beige cabinets and panelled appliances.
Design ideas for a large transitional l-shaped separate kitchen in Moscow with granite benchtops, grey splashback, marble splashback, porcelain floors, with island, multi-coloured floor, a drop-in sink, raised-panel cabinets, grey benchtop, beige cabinets and panelled appliances.
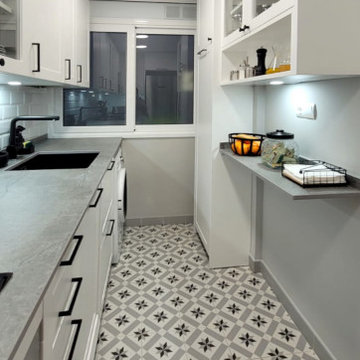
Photo of a small modern separate kitchen in Barcelona with an undermount sink, beaded inset cabinets, white cabinets, concrete benchtops, white splashback, ceramic splashback, black appliances, porcelain floors, multi-coloured floor and grey benchtop.
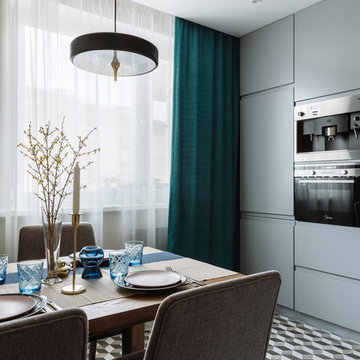
Design ideas for a mid-sized contemporary l-shaped eat-in kitchen in Moscow with an undermount sink, flat-panel cabinets, grey cabinets, solid surface benchtops, porcelain splashback, panelled appliances, porcelain floors, no island, grey benchtop, multi-coloured splashback and multi-coloured floor.
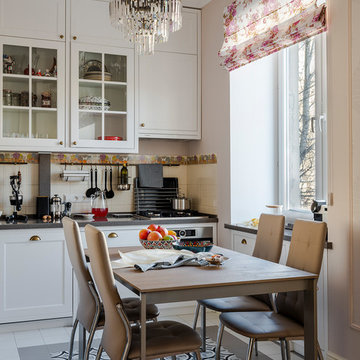
Кухня традиционно небольшого размера в сталинских домах, поэтому использовали максимально все возможности. Навесные шкафы до потолка, под окном углубили нишу, утеплили ее и поместили туда еще шкафчики. В итоге решили и эстетические задачи, и функциональные.
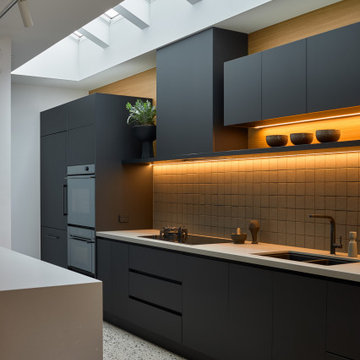
This well planned and designed industrial-style contemporary kitchen features Caesarstone benchtops, mosaic tile splashback, polished concrete flooring and black laminate which looks striking under the bank of skylights letting in the natural light.
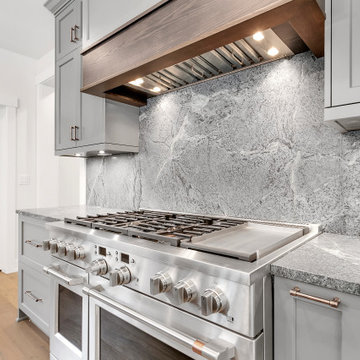
60" range and hood fan
Inspiration for an expansive country l-shaped eat-in kitchen in Other with an undermount sink, recessed-panel cabinets, grey cabinets, soapstone benchtops, grey splashback, engineered quartz splashback, stainless steel appliances, medium hardwood floors, with island, multi-coloured floor, grey benchtop and wood.
Inspiration for an expansive country l-shaped eat-in kitchen in Other with an undermount sink, recessed-panel cabinets, grey cabinets, soapstone benchtops, grey splashback, engineered quartz splashback, stainless steel appliances, medium hardwood floors, with island, multi-coloured floor, grey benchtop and wood.
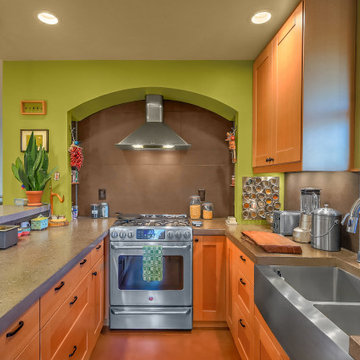
Looking lengthwise down the galley-style kitchen. Although it is a smaller kitchen, it has been designed for maximum convenience and has abundant storage.
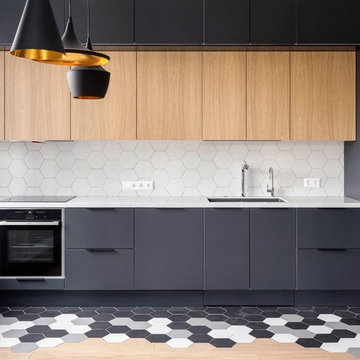
Crazy about hexagons. This is a perfect blend of a classic yet contemporary kitchen.
Inspiration for a mid-sized contemporary l-shaped separate kitchen in Toronto with an undermount sink, flat-panel cabinets, white splashback, light wood cabinets, quartz benchtops, porcelain splashback, black appliances, porcelain floors, with island, multi-coloured floor and grey benchtop.
Inspiration for a mid-sized contemporary l-shaped separate kitchen in Toronto with an undermount sink, flat-panel cabinets, white splashback, light wood cabinets, quartz benchtops, porcelain splashback, black appliances, porcelain floors, with island, multi-coloured floor and grey benchtop.
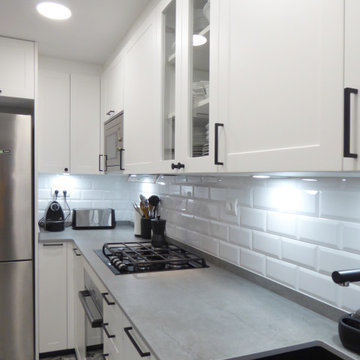
This is an example of a small modern separate kitchen in Barcelona with an undermount sink, beaded inset cabinets, white cabinets, concrete benchtops, white splashback, ceramic splashback, black appliances, porcelain floors, multi-coloured floor and grey benchtop.
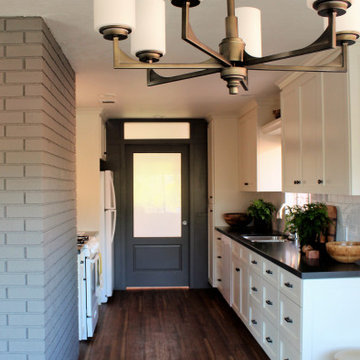
Small transitional galley eat-in kitchen in San Diego with an undermount sink, shaker cabinets, white cabinets, quartz benchtops, white splashback, ceramic splashback, white appliances, vinyl floors, no island, multi-coloured floor and grey benchtop.
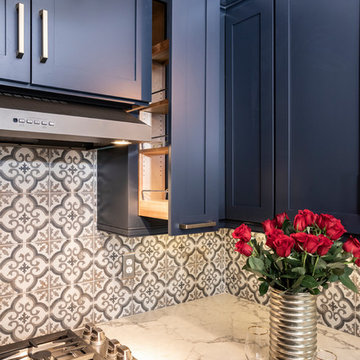
Wellborn Premier Prairie Maple Shaker Doors, Bleu Color, Amerock Satin Brass Bar Pulls, Delta Satin Brass Touch Faucet, Kraus Deep Undermount Sik, Gray Quartz Countertops, GE Profile Slate Gray Matte Finish Appliances, Brushed Gold Light Fixtures, Floor & Decor Printed Porcelain Tiles w/ Vintage Details, Floating Stained Shelves for Coffee Bar, Neptune Synergy Mixed Width Water Proof San Marcos Color Vinyl Snap Down Plank Flooring, Brushed Nickel Outlet Covers, Zline Drop in 30" Cooktop, Rev-a-Shelf Lazy Susan, Double Super Trash Pullout, & Spice Rack, this little Galley has it ALL!
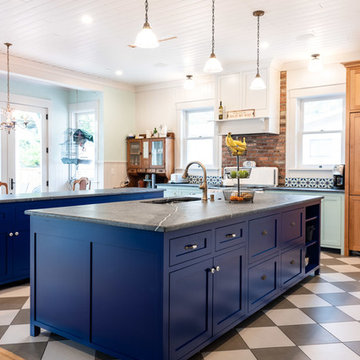
©2018 Sligh Cabinets, Inc. | Custom Cabinetry by Sligh Cabinets, Inc. | Countertops by Presidio Tile & Stone
Design ideas for a large eclectic u-shaped eat-in kitchen in San Luis Obispo with a double-bowl sink, shaker cabinets, blue cabinets, multi-coloured splashback, brick splashback, porcelain floors, multiple islands, multi-coloured floor and grey benchtop.
Design ideas for a large eclectic u-shaped eat-in kitchen in San Luis Obispo with a double-bowl sink, shaker cabinets, blue cabinets, multi-coloured splashback, brick splashback, porcelain floors, multiple islands, multi-coloured floor and grey benchtop.
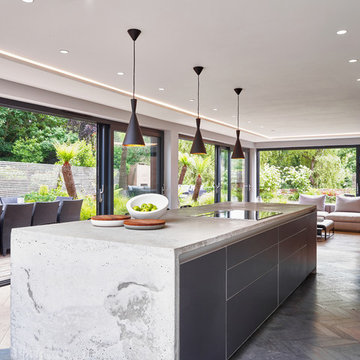
Credit: Photography by Nicholas Yarsley Photography
Design ideas for a large contemporary galley open plan kitchen in Devon with flat-panel cabinets, grey cabinets, concrete benchtops, stainless steel appliances, light hardwood floors, with island, multi-coloured floor and grey benchtop.
Design ideas for a large contemporary galley open plan kitchen in Devon with flat-panel cabinets, grey cabinets, concrete benchtops, stainless steel appliances, light hardwood floors, with island, multi-coloured floor and grey benchtop.
Kitchen with Multi-Coloured Floor and Grey Benchtop Design Ideas
9