Kitchen with Multi-Coloured Floor Design Ideas
Refine by:
Budget
Sort by:Popular Today
81 - 100 of 2,127 photos
Item 1 of 3
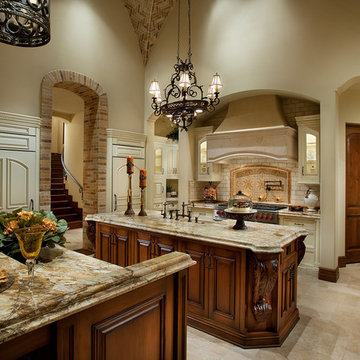
Traditional white and dark kitchen with custom stone hood, marble backsplash, and marble floors.
Photo of an expansive modern u-shaped separate kitchen in Phoenix with a farmhouse sink, recessed-panel cabinets, dark wood cabinets, marble benchtops, multi-coloured splashback, porcelain splashback, stainless steel appliances, travertine floors, multiple islands, multi-coloured floor and multi-coloured benchtop.
Photo of an expansive modern u-shaped separate kitchen in Phoenix with a farmhouse sink, recessed-panel cabinets, dark wood cabinets, marble benchtops, multi-coloured splashback, porcelain splashback, stainless steel appliances, travertine floors, multiple islands, multi-coloured floor and multi-coloured benchtop.
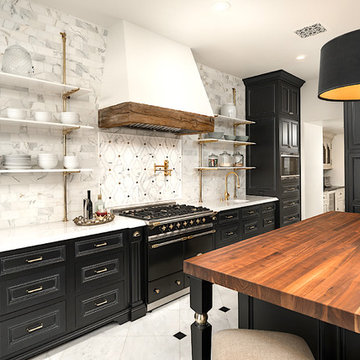
World Renowned Architecture Firm Fratantoni Design created this beautiful home! They design home plans for families all over the world in any size and style. They also have in-house Interior Designer Firm Fratantoni Interior Designers and world class Luxury Home Building Firm Fratantoni Luxury Estates! Hire one or all three companies to design and build and or remodel your home!
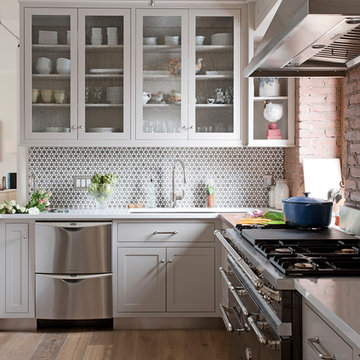
The exposed brick, wooden floor, gray cabinetry, black range, stainless steel appliances, glass doors, wood and stone counter tops provide a wide range of textures and colors that provide a nice warm feeling.
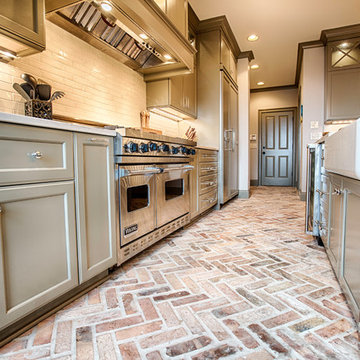
Photography by Holloway Productions.
Photo of a large transitional l-shaped eat-in kitchen in Birmingham with a farmhouse sink, flat-panel cabinets, grey cabinets, quartzite benchtops, grey splashback, subway tile splashback, stainless steel appliances, brick floors, with island and multi-coloured floor.
Photo of a large transitional l-shaped eat-in kitchen in Birmingham with a farmhouse sink, flat-panel cabinets, grey cabinets, quartzite benchtops, grey splashback, subway tile splashback, stainless steel appliances, brick floors, with island and multi-coloured floor.
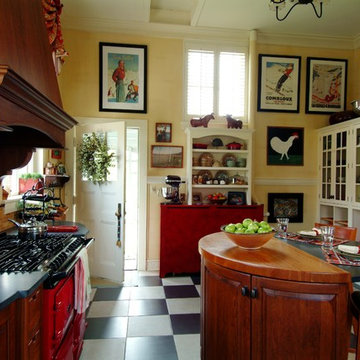
The Commandants House in Charlestown Navy Yard. I was asked to design the kitchen for this historic house in Boston. My inspiration was a family style kitchen that was youthful and had a nod to it's historic past. The combination of wormy cherry wood custom cabinets, and painted white inset cabinets works well with the existing black and white floor. The island was a one of kind that I designed to be functional with a wooden butcher block and compost spot for prep, the other half a durable honed black granite. This island really works in this busy city kitchen.
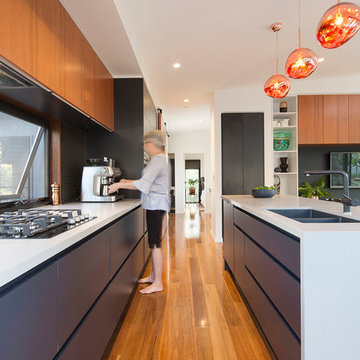
Design ideas for a mid-sized modern galley open plan kitchen in Brisbane with an undermount sink, black cabinets, quartz benchtops, black splashback, mosaic tile splashback, black appliances, medium hardwood floors, with island and multi-coloured floor.
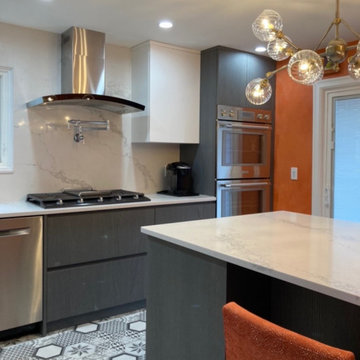
This small space kitchen feels much larger with these streamline cabinets from Kuche-Cucina. The contrast between the grey wood lowers and white gloss uppers gives a sense of warmth yet open. The patterned Porcelanosa floor tile ground the two. Swivel Kravet counter stools provide both function and comfort, and the custom American Brass & Crystal Chandelier add a sense of whimsy.

Remodeled kitchen for a 1920's building. Includes a single (paneled) dishwasher drawer, microwave drawer and a paneled refrigerator.
Open shelving, undercabinet lighting and inset cabinetry.
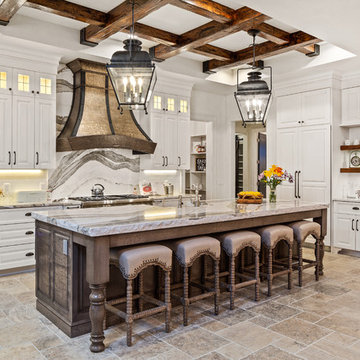
This luxurious farmhouse kitchen area features Cambria countertops, a custom hood, custom beams and all natural finishes. It brings old world luxury and pairs it with a farmhouse feel.
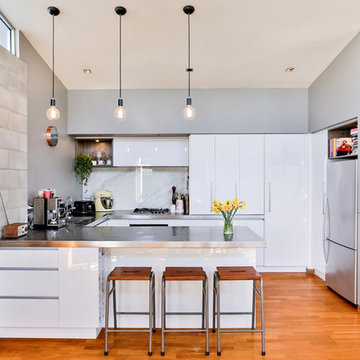
Modern Industrial Kitchen Renovation in Inner City Auckland by Jag Kitchens Ltd.
Photo of a large industrial u-shaped open plan kitchen in Auckland with a double-bowl sink, flat-panel cabinets, white cabinets, stainless steel benchtops, white splashback, glass sheet splashback, stainless steel appliances, medium hardwood floors, with island and multi-coloured floor.
Photo of a large industrial u-shaped open plan kitchen in Auckland with a double-bowl sink, flat-panel cabinets, white cabinets, stainless steel benchtops, white splashback, glass sheet splashback, stainless steel appliances, medium hardwood floors, with island and multi-coloured floor.
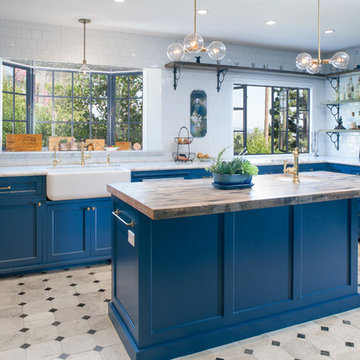
A small kitchen and breakfast room were combined to create this large open space. The floor is antique cement tile from France. The island top is reclaimed wood with a wax finish. Countertops are Carrera marble. All photos by Lee Manning Photography
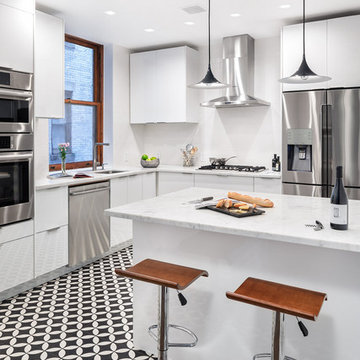
Photo of a mid-sized contemporary eat-in kitchen in New York with an undermount sink, flat-panel cabinets, white cabinets, marble benchtops, white splashback, stainless steel appliances, ceramic floors, with island, multi-coloured floor and white benchtop.
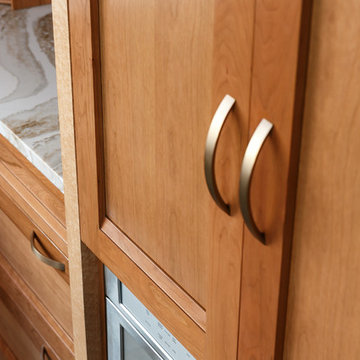
This is an example of an expansive transitional l-shaped separate kitchen in Louisville with an undermount sink, recessed-panel cabinets, medium wood cabinets, quartz benchtops, white splashback, stone slab splashback, stainless steel appliances, porcelain floors, multiple islands, multi-coloured floor and white benchtop.
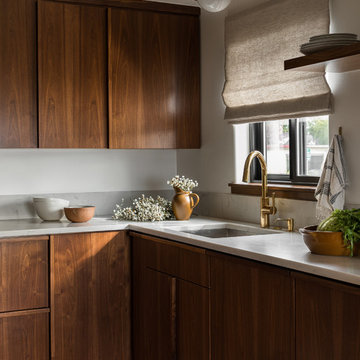
Haris Kenjar
Photo of a midcentury l-shaped kitchen in Seattle with an undermount sink, flat-panel cabinets, medium wood cabinets, grey splashback, multi-coloured floor and grey benchtop.
Photo of a midcentury l-shaped kitchen in Seattle with an undermount sink, flat-panel cabinets, medium wood cabinets, grey splashback, multi-coloured floor and grey benchtop.
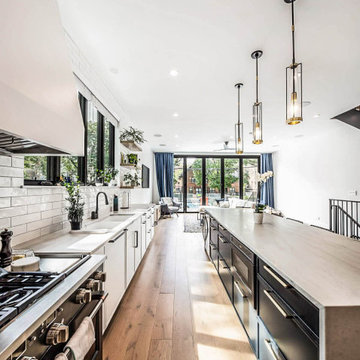
Prefinished Engineered Hardwood Flooring Installation Wicker Park Chicago - French White Oak Pureza Wood Flooring installed by Unique Hardwood Flooring Chicago
Unique Hardwood Flooring Chicago is family-owned, insured and bonded company that offers a wide range of hardwood flooring services. We use the best products and we have very well trained employees.
Client: Residential
Category: Installation, Staining
Flooring: Premium Engineered Hardwood Flooring French White Oak – Pureza Wood
Project Duration:2 weeks only
Services:
Design Services
Hardwood Floor Installation
Hardwood Floor Repairs
Hardwood Floor Restoration
Hardwood Floor Refinishing
White Oak Flooring
Unique Hardwood Flooring Chicago
Creating Floors You Love! Custom Packages
5 stars out of 5 - based on 50 reviews
Unique Hardwood Flooring
1119 W Grand Ave
Chicago, IL 60642
Phone: (312) 972-1514
Email: contact@hardwood-flooring-chicago.com
Website: https://www.hardwood-flooring-chicago.com
Mon: 7:00AM - 5:00PM
Tue: 7:00AM - 5:00PM
Wed:7:00AM - 5:00PM
Thu: 7:00AM - 5:00PM
Fri:7:00AM - 5:00PM
Sat: 8:00AM - 3:00PM
Sun: CLOSED

Prada Interiors, LLC
Bar area with a view of the island, stove and wooden shelves.
Photo of a mid-sized transitional l-shaped kitchen in Dallas with a farmhouse sink, shaker cabinets, white cabinets, quartzite benchtops, multi-coloured splashback, stainless steel appliances, light hardwood floors, with island, multi-coloured floor and multi-coloured benchtop.
Photo of a mid-sized transitional l-shaped kitchen in Dallas with a farmhouse sink, shaker cabinets, white cabinets, quartzite benchtops, multi-coloured splashback, stainless steel appliances, light hardwood floors, with island, multi-coloured floor and multi-coloured benchtop.

Breathtaking warm contemporary residence by Nicholson Companies has an expansive open floor plan with two levels accessed by an elevator and incredible views of the Pacific and Catalina Island sunsets. White and wood kitchen with large central island and wrap around custom cabinets opens to the adjacent dining space and outdoor entertaining area.
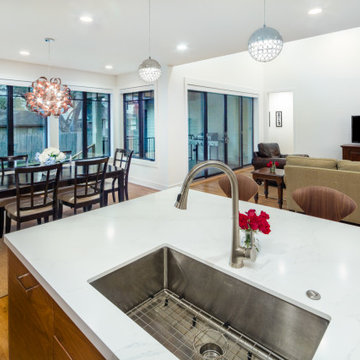
Custom kitchen design with Walnut Grain Match cabinets
Mid-sized contemporary l-shaped eat-in kitchen in Houston with an undermount sink, flat-panel cabinets, medium wood cabinets, quartz benchtops, white splashback, engineered quartz splashback, stainless steel appliances, light hardwood floors, with island, multi-coloured floor and white benchtop.
Mid-sized contemporary l-shaped eat-in kitchen in Houston with an undermount sink, flat-panel cabinets, medium wood cabinets, quartz benchtops, white splashback, engineered quartz splashback, stainless steel appliances, light hardwood floors, with island, multi-coloured floor and white benchtop.
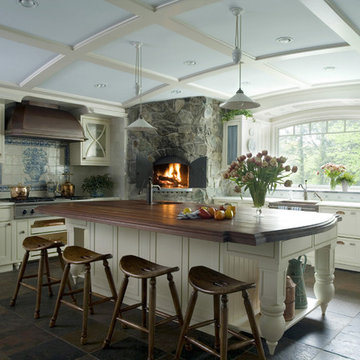
Inspiration for an expansive traditional u-shaped separate kitchen in Boston with with island, a farmhouse sink, shaker cabinets, white cabinets, wood benchtops, white splashback, stone tile splashback, panelled appliances and multi-coloured floor.
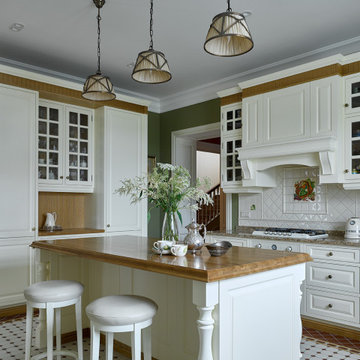
Шикарная белая кухня с дубовой отделкой самое теплое место в доме, остров счастья.
Photo of a mid-sized traditional l-shaped separate kitchen in Moscow with white cabinets, quartzite benchtops, white splashback, ceramic splashback, white appliances, ceramic floors, with island, multi-coloured floor, brown benchtop and shaker cabinets.
Photo of a mid-sized traditional l-shaped separate kitchen in Moscow with white cabinets, quartzite benchtops, white splashback, ceramic splashback, white appliances, ceramic floors, with island, multi-coloured floor, brown benchtop and shaker cabinets.
Kitchen with Multi-Coloured Floor Design Ideas
5