Decorating With Green Kitchen with Multi-Coloured Floor Design Ideas
Refine by:
Budget
Sort by:Popular Today
1 - 20 of 36 photos
Item 1 of 3
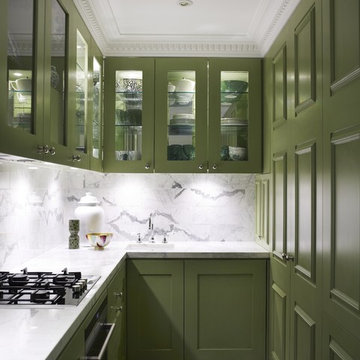
Design ideas for a contemporary u-shaped separate kitchen in Sydney with glass-front cabinets, green cabinets, white splashback, multi-coloured floor and marble splashback.
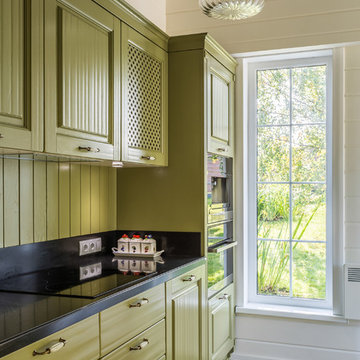
Photo of a small traditional single-wall kitchen in Moscow with green cabinets, marble benchtops, black appliances, ceramic floors, raised-panel cabinets, green splashback, timber splashback and multi-coloured floor.
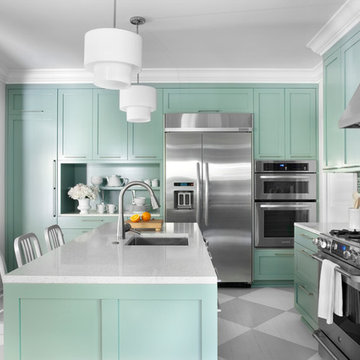
Sarah Dorio
This is an example of a contemporary kitchen in Atlanta with stainless steel appliances, blue cabinets and multi-coloured floor.
This is an example of a contemporary kitchen in Atlanta with stainless steel appliances, blue cabinets and multi-coloured floor.
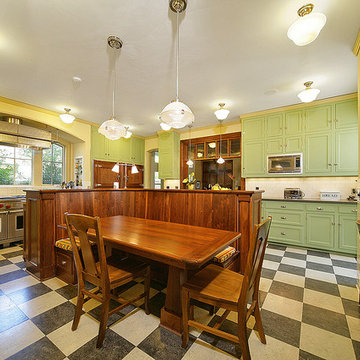
photographer: Terri Glanger
Photo of a traditional eat-in kitchen in Dallas with stainless steel appliances, recessed-panel cabinets, green cabinets and multi-coloured floor.
Photo of a traditional eat-in kitchen in Dallas with stainless steel appliances, recessed-panel cabinets, green cabinets and multi-coloured floor.
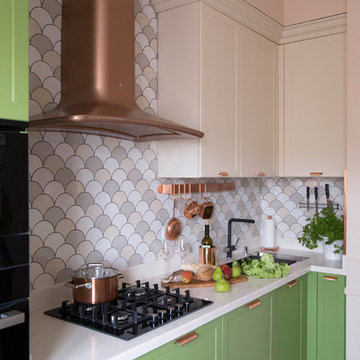
Дизайн интерьера: Софи Му. Фото: NASTROE Videoproduction. Плитка из кирпича XIX века: BrickTiles.Ru. Проект опубликован на сайте журнала ELLE Dedecoration в 2019-м году. Автор проекта рассказала: «Мы долго подбирали цвет кухни. Нам нужен был цвет молодого июньского папоротника - яркий, но благородный. И когда кухня наконец встала на свое место и заиграла медными ручками, кирпичная стена открылась нам в новом, еще более приятном свете».
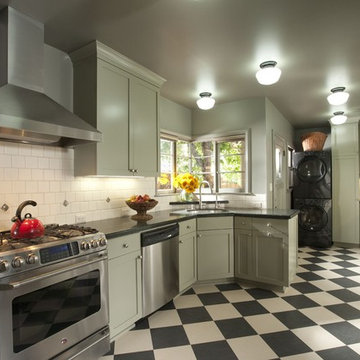
Retro, sage, green, checkered floor, Marmoleum, quartz, countertops, stacked laundry, mid century, under mount sink, stainless steel, corner sink
Photo of a traditional separate kitchen in San Francisco with stainless steel appliances, shaker cabinets, green cabinets, white splashback and multi-coloured floor.
Photo of a traditional separate kitchen in San Francisco with stainless steel appliances, shaker cabinets, green cabinets, white splashback and multi-coloured floor.
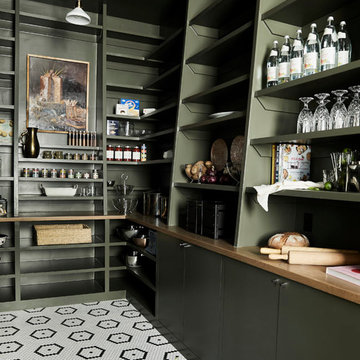
Photo of a transitional l-shaped kitchen pantry in Salt Lake City with open cabinets, green cabinets, multi-coloured floor and brown benchtop.
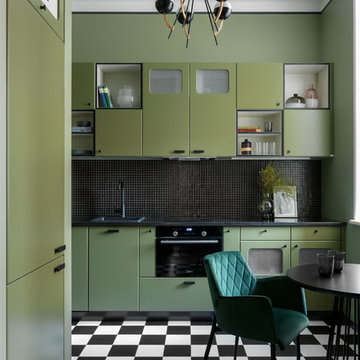
Small eclectic separate kitchen in Moscow with flat-panel cabinets, green cabinets, granite benchtops, black splashback, mosaic tile splashback, black appliances, porcelain floors, black benchtop, a drop-in sink, no island and multi-coloured floor.
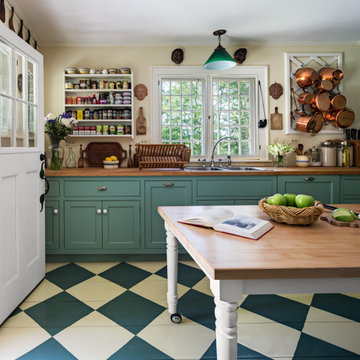
Our client, with whom we had worked on a number of projects over the years, enlisted our help in transforming her family’s beloved but deteriorating rustic summer retreat, built by her grandparents in the mid-1920’s, into a house that would be livable year-‘round. It had served the family well but needed to be renewed for the decades to come without losing the flavor and patina they were attached to.
The house was designed by Ruth Adams, a rare female architect of the day, who also designed in a similar vein a nearby summer colony of Vassar faculty and alumnae.
To make Treetop habitable throughout the year, the whole house had to be gutted and insulated. The raw homosote interior wall finishes were replaced with plaster, but all the wood trim was retained and reused, as were all old doors and hardware. The old single-glazed casement windows were restored, and removable storm panels fitted into the existing in-swinging screen frames. New windows were made to match the old ones where new windows were added. This approach was inherently sustainable, making the house energy-efficient while preserving most of the original fabric.
Changes to the original design were as seamless as possible, compatible with and enhancing the old character. Some plan modifications were made, and some windows moved around. The existing cave-like recessed entry porch was enclosed as a new book-lined entry hall and a new entry porch added, using posts made from an oak tree on the site.
The kitchen and bathrooms are entirely new but in the spirit of the place. All the bookshelves are new.
A thoroughly ramshackle garage couldn’t be saved, and we replaced it with a new one built in a compatible style, with a studio above for our client, who is a writer.
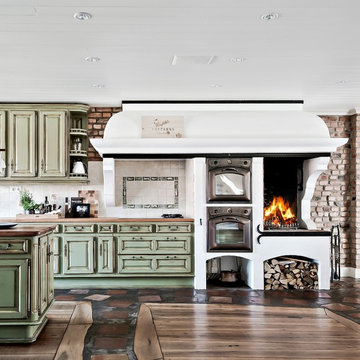
Bjurfors/SE360
This is an example of a large country eat-in kitchen in Gothenburg with green cabinets, wood benchtops, multi-coloured splashback, with island, multi-coloured floor and raised-panel cabinets.
This is an example of a large country eat-in kitchen in Gothenburg with green cabinets, wood benchtops, multi-coloured splashback, with island, multi-coloured floor and raised-panel cabinets.
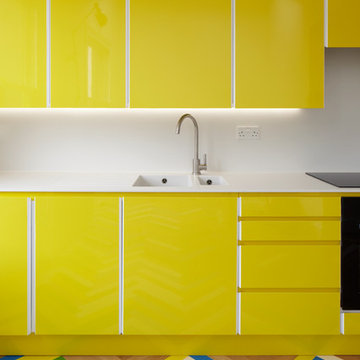
Jack Hobhouse
Inspiration for a contemporary kitchen in London with a double-bowl sink, flat-panel cabinets, yellow cabinets, white splashback, painted wood floors and multi-coloured floor.
Inspiration for a contemporary kitchen in London with a double-bowl sink, flat-panel cabinets, yellow cabinets, white splashback, painted wood floors and multi-coloured floor.
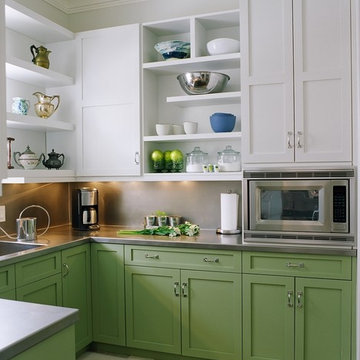
Designed by Melissa M. Sutherland, CKD, Allied ASID, Photo by Bill LaFevor
Vibra Stainless Steel Countertop and Backsplash with Integral Stainless Steel Sink by FourSeasons MetalWorks.
Kitchen Design and Cabinets by Hermitage Kitchen Design Gallery in Nashville, TN
Featured in online article at: http://www.homeportfolio.com/kitchen/kitchens-with-open-cabinets-and-shelving/
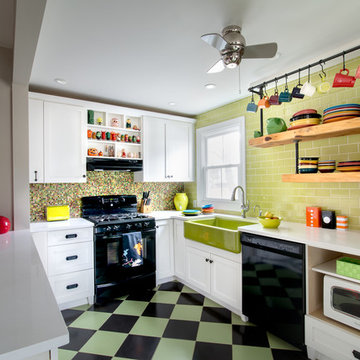
Julia Staples Photography
Photo of a mid-sized country u-shaped kitchen in Philadelphia with a farmhouse sink, shaker cabinets, white cabinets, quartz benchtops, green splashback, subway tile splashback, black appliances, ceramic floors, a peninsula and multi-coloured floor.
Photo of a mid-sized country u-shaped kitchen in Philadelphia with a farmhouse sink, shaker cabinets, white cabinets, quartz benchtops, green splashback, subway tile splashback, black appliances, ceramic floors, a peninsula and multi-coloured floor.
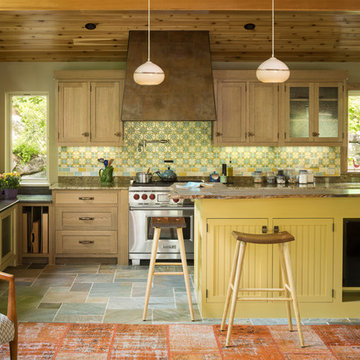
Craftsman kitchen in lake house, Maine. Bead board island cabinetry with live edge wood counter. Metal cook top hood. Seeded glass cabinetry doors.
Trent Bell Photography
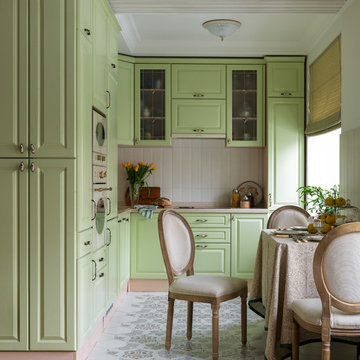
This is an example of a traditional l-shaped open plan kitchen in Moscow with a drop-in sink, raised-panel cabinets, green cabinets, white splashback, white appliances, no island, beige benchtop and multi-coloured floor.
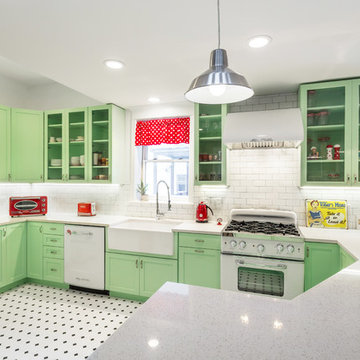
Adam Milton
Inspiration for a mid-sized traditional kitchen in Chicago with a farmhouse sink, green cabinets, quartz benchtops, white splashback, subway tile splashback, white appliances, a peninsula, glass-front cabinets and multi-coloured floor.
Inspiration for a mid-sized traditional kitchen in Chicago with a farmhouse sink, green cabinets, quartz benchtops, white splashback, subway tile splashback, white appliances, a peninsula, glass-front cabinets and multi-coloured floor.
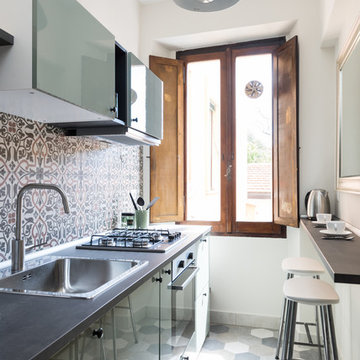
Foto Paolo Fusco
This is an example of a small mediterranean kitchen in Rome with a drop-in sink, flat-panel cabinets, green cabinets, multi-coloured splashback, stainless steel appliances, multi-coloured floor and black benchtop.
This is an example of a small mediterranean kitchen in Rome with a drop-in sink, flat-panel cabinets, green cabinets, multi-coloured splashback, stainless steel appliances, multi-coloured floor and black benchtop.
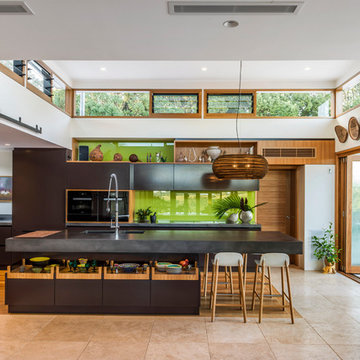
Ditching the hectic city life in favour of a more relaxed pace in the country, empty nesters Chris and Veronica decided to uproot their life in Sydney and move to their holiday home, nestled in the lush rolling hinterland of Bangalow, Byron Bay.
Forming part of a larger extension and renovation, the client’s desire for their new kitchen was to create a visual centrepiece for the home that made an impactful statement whilst still remaining welcoming, relaxed and family friendly. As avid entertainers, it was a priority that the kitchen had a semi-commercial feel, was well equipped with high-grade appliances, durable surfaces and designated work zones to facilitate catering for large parties and events.
Both partners have travelled extensively to far corners of the world collecting beautiful things, there was a natural desire for the space to reflect their global style and layer a mix of sentimental and bohemian inspired pieces from all over the world.
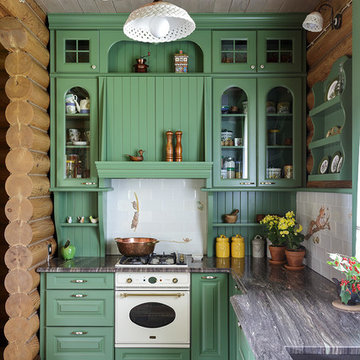
Проект выполнен для студии Elizabeth Interiors и Наташи Ломейко.
Проект опубликован в июльском номере журнала SALON Interior в 2019 году.
Фотограф Иван Сорокин.
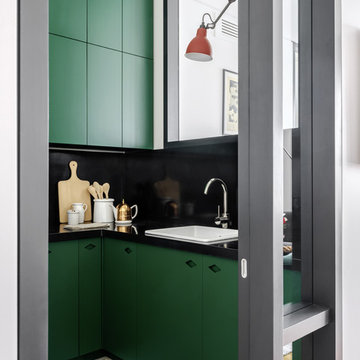
Фото — Михаил Лоскутов
Design ideas for a small contemporary separate kitchen in Moscow with a drop-in sink, flat-panel cabinets, green cabinets, black splashback, no island, multi-coloured floor and black benchtop.
Design ideas for a small contemporary separate kitchen in Moscow with a drop-in sink, flat-panel cabinets, green cabinets, black splashback, no island, multi-coloured floor and black benchtop.
Decorating With Green Kitchen with Multi-Coloured Floor Design Ideas
1