Kitchen with Multi-Coloured Splashback and Beige Benchtop Design Ideas
Refine by:
Budget
Sort by:Popular Today
161 - 180 of 2,901 photos
Item 1 of 3
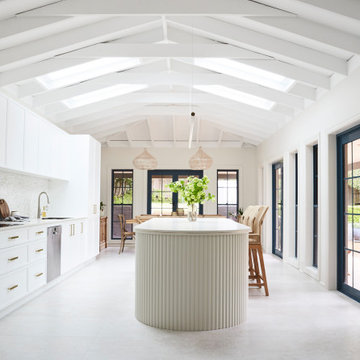
Design ideas for a large modern galley open plan kitchen in Sydney with a double-bowl sink, recessed-panel cabinets, white cabinets, quartz benchtops, multi-coloured splashback, marble splashback, stainless steel appliances, porcelain floors, with island, beige floor, beige benchtop and exposed beam.
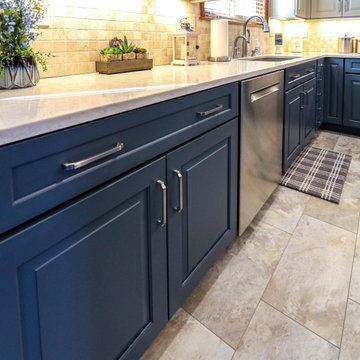
In this kitchen, Medallion Gold Parkplace Raised Panel cabinets were installed. The base cabinets are Gale Classic Paint finish and the tall and wall cabinets are Chai Latte Classic Paint finish. The countertop is Viatera 3cm Sporano quartz. Installed on the end of the island is Laurel Cavern Hamilton stone. On the backsplash, Tumbled Travertine Natural Stone 2x2 in Baja Cream was installed. Three Kichler Tangelwood pendant lights over the island and chandelier over the table. Delta Addison pull down faucet, RO drinking faucet and Linden soap dispenser in Arctic Stainless finish. A Blanco Truffle Sink with stainless steel grids. On the floor is Homecrest Cascade Beveled engineered vinyl tile 12x24.
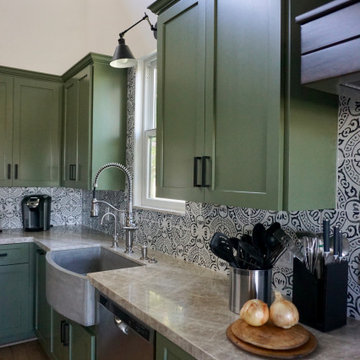
All new custom cabinets with contrast island in a stain finish. Counters are Taj Mahal quartzite.
Design ideas for a mid-sized country eat-in kitchen in Other with a farmhouse sink, shaker cabinets, green cabinets, quartzite benchtops, multi-coloured splashback, ceramic splashback, vinyl floors, with island, beige floor, beige benchtop and stainless steel appliances.
Design ideas for a mid-sized country eat-in kitchen in Other with a farmhouse sink, shaker cabinets, green cabinets, quartzite benchtops, multi-coloured splashback, ceramic splashback, vinyl floors, with island, beige floor, beige benchtop and stainless steel appliances.
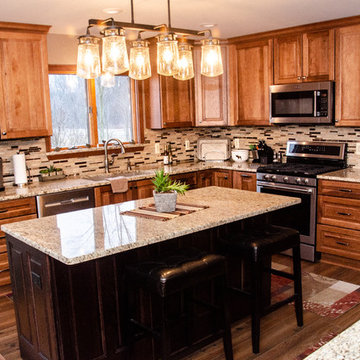
This kitchen features Wellborn hickory cabinets in a warm caramel stain in the Bradford door style. The granite countertops are Giallo Ornamental. The kitchen also features a custom linear random brick custom backsplash is a mix of warm earth tones in glass and porcelain tile. The center island cabinet is done in a darker espresso stain. The waterproof ceramic core laminate flooring is in a shade called Cask Oak. Brushed pewter knobs and pulls are featured on the cabinets.
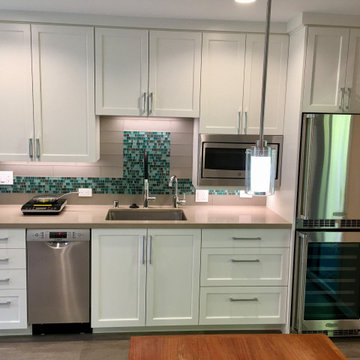
The older couple needed a kitchenette to be on the same level as their bedroom. Their large house has three levels, making it a long difficult trek for the couple with health issues. Originally housing a billiard table, this room was converted to house a small kitchenette. A single burner induction cooktop is perfect for them to make their breakfast.
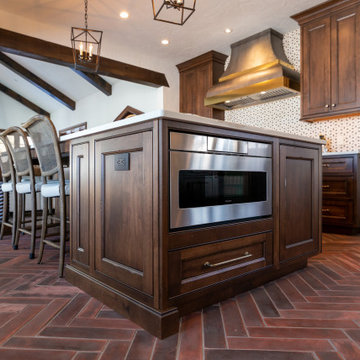
www.genevacabinet.com
Undercounter microwave in kitchen island.
Multiple and flexible zones are a personalized way to design a kitchen that includes sophisticated storage, integrated appliances and statement backsplashes. This lovely example features Shiloh Cabinetry for a remodel by Stebnitz Builders
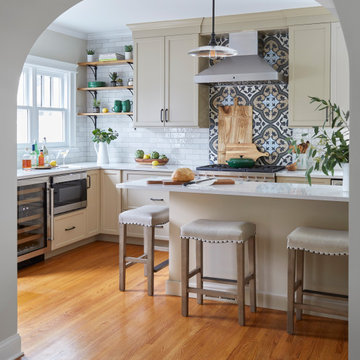
Download our free ebook, Creating the Ideal Kitchen. DOWNLOAD NOW
The homeowners came to us looking to update the kitchen in their historic 1897 home. The home had gone through an extensive renovation several years earlier that added a master bedroom suite and updates to the front façade. The kitchen however was not part of that update and a prior 1990’s update had left much to be desired. The client is an avid cook, and it was just not very functional for the family.
The original kitchen was very choppy and included a large eat in area that took up more than its fair share of the space. On the wish list was a place where the family could comfortably congregate, that was easy and to cook in, that feels lived in and in check with the rest of the home’s décor. They also wanted a space that was not cluttered and dark – a happy, light and airy room. A small powder room off the space also needed some attention so we set out to include that in the remodel as well.
See that arch in the neighboring dining room? The homeowner really wanted to make the opening to the dining room an arch to match, so we incorporated that into the design.
Another unfortunate eyesore was the state of the ceiling and soffits. Turns out it was just a series of shortcuts from the prior renovation, and we were surprised and delighted that we were easily able to flatten out almost the entire ceiling with a couple of little reworks.
Other changes we made were to add new windows that were appropriate to the new design, which included moving the sink window over slightly to give the work zone more breathing room. We also adjusted the height of the windows in what was previously the eat-in area that were too low for a countertop to work. We tried to keep an old island in the plan since it was a well-loved vintage find, but the tradeoff for the function of the new island was not worth it in the end. We hope the old found a new home, perhaps as a potting table.
Designed by: Susan Klimala, CKD, CBD
Photography by: Michael Kaskel
For more information on kitchen and bath design ideas go to: www.kitchenstudio-ge.com
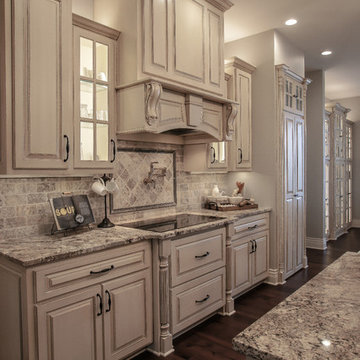
Large traditional l-shaped eat-in kitchen in Omaha with a farmhouse sink, raised-panel cabinets, distressed cabinets, granite benchtops, multi-coloured splashback, stone tile splashback, panelled appliances, dark hardwood floors, with island, brown floor and beige benchtop.
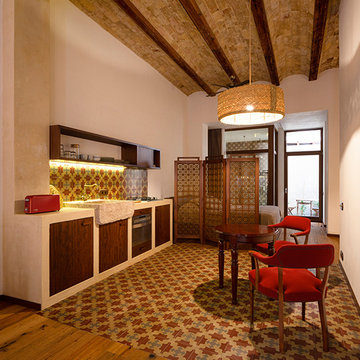
mortero de cal, spatolato, bovedilla terracota, vigas de madera, hidráulicos, parquet roble, lámparas esparto, muebles de madera, pila de piedra, cocina de obra y madera iroko...
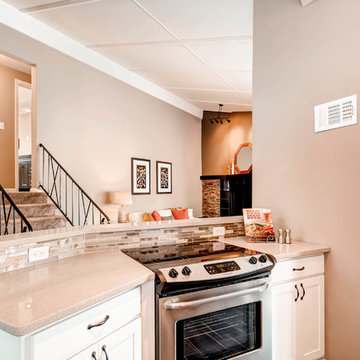
Inspiration for a mid-sized transitional u-shaped separate kitchen in Minneapolis with an undermount sink, shaker cabinets, white cabinets, granite benchtops, multi-coloured splashback, matchstick tile splashback, stainless steel appliances, slate floors, a peninsula, grey floor and beige benchtop.
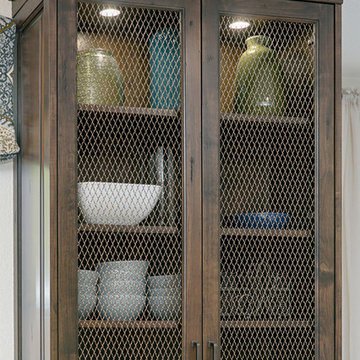
Preview First
This is an example of a large mediterranean u-shaped open plan kitchen in San Diego with raised-panel cabinets, dark wood cabinets, quartzite benchtops, with island, beige benchtop, an undermount sink, multi-coloured splashback, travertine splashback, panelled appliances, travertine floors and beige floor.
This is an example of a large mediterranean u-shaped open plan kitchen in San Diego with raised-panel cabinets, dark wood cabinets, quartzite benchtops, with island, beige benchtop, an undermount sink, multi-coloured splashback, travertine splashback, panelled appliances, travertine floors and beige floor.
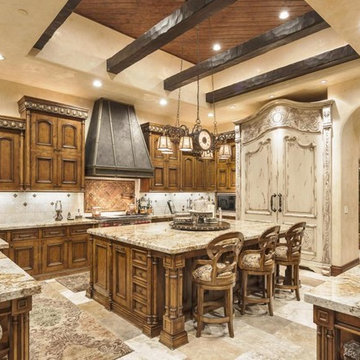
World Renowned Architecture Firm Fratantoni Design created this beautiful home! They design home plans for families all over the world in any size and style. They also have in-house Interior Designer Firm Fratantoni Interior Designers and world class Luxury Home Building Firm Fratantoni Luxury Estates! Hire one or all three companies to design and build and or remodel your home!
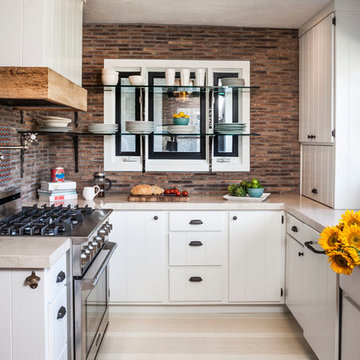
Mediterranean/Spanish style kitchen with painted floors, reclaimed wood beams, glass shelves, marble countertops, and brick backsplash.
Grey Crawford
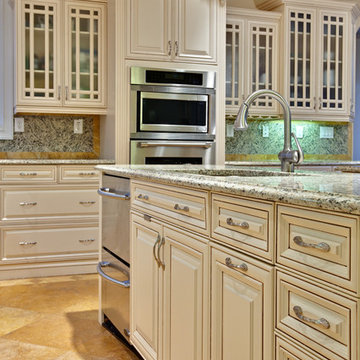
Traditional Kitchen with Formal Style
This is an example of an expansive traditional l-shaped eat-in kitchen in Atlanta with raised-panel cabinets, beige cabinets, stainless steel appliances, an undermount sink, granite benchtops, multi-coloured splashback, granite splashback, travertine floors, with island, orange floor and beige benchtop.
This is an example of an expansive traditional l-shaped eat-in kitchen in Atlanta with raised-panel cabinets, beige cabinets, stainless steel appliances, an undermount sink, granite benchtops, multi-coloured splashback, granite splashback, travertine floors, with island, orange floor and beige benchtop.
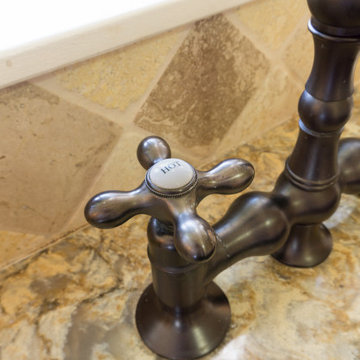
This galley kitchen received some major upgrades in the renovation process, but we kept the style traditional and included many architectural details to add interest and charm to the design.
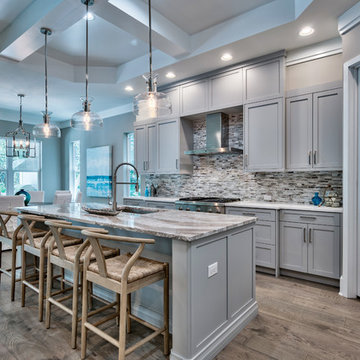
Photo of a mid-sized beach style u-shaped eat-in kitchen in Other with an undermount sink, recessed-panel cabinets, grey cabinets, limestone benchtops, multi-coloured splashback, matchstick tile splashback, stainless steel appliances, medium hardwood floors, with island, brown floor and beige benchtop.
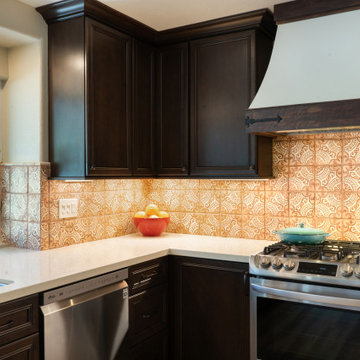
Custom hand-painted Terra-cotta backsplash tile. Custom fabricated hood. Omega Cabinetry.
Mid-sized mediterranean u-shaped kitchen in San Diego with an undermount sink, dark wood cabinets, quartz benchtops, multi-coloured splashback, terra-cotta splashback, stainless steel appliances, vinyl floors, beige floor and beige benchtop.
Mid-sized mediterranean u-shaped kitchen in San Diego with an undermount sink, dark wood cabinets, quartz benchtops, multi-coloured splashback, terra-cotta splashback, stainless steel appliances, vinyl floors, beige floor and beige benchtop.
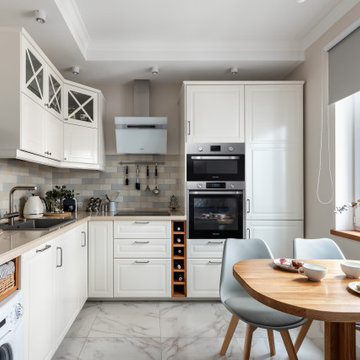
Inspiration for a contemporary l-shaped kitchen in Saint Petersburg with a drop-in sink, raised-panel cabinets, white cabinets, multi-coloured splashback, stainless steel appliances, white floor and beige benchtop.
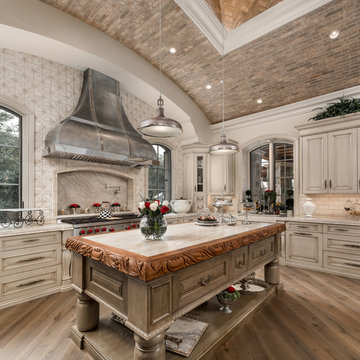
Custom metal kitchen hood surrounded by beautiful cream backsplash tile. Accompanied by a custom made detailed island and custom wood & marble countertop.
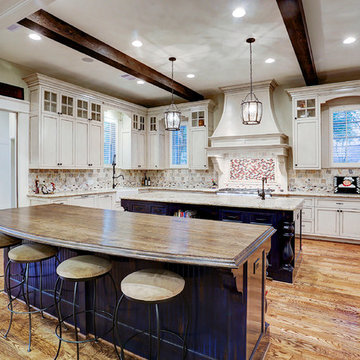
Two gorgeous custom kitchen islands: one for eating and one for extra cooking space. What else could you need?
Built by Southern Green Builders in Houston, Texas
Kitchen with Multi-Coloured Splashback and Beige Benchtop Design Ideas
9