Kitchen with Multi-Coloured Splashback and Black Benchtop Design Ideas
Refine by:
Budget
Sort by:Popular Today
141 - 160 of 2,942 photos
Item 1 of 3
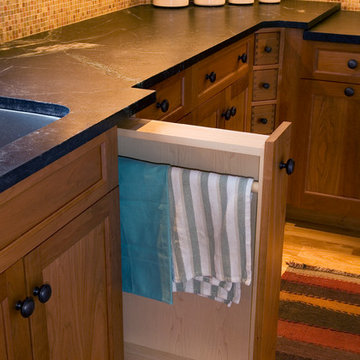
Inspiration for a large country u-shaped open plan kitchen in Jacksonville with light wood cabinets, light hardwood floors, with island, an undermount sink, shaker cabinets, soapstone benchtops, multi-coloured splashback, mosaic tile splashback and black benchtop.
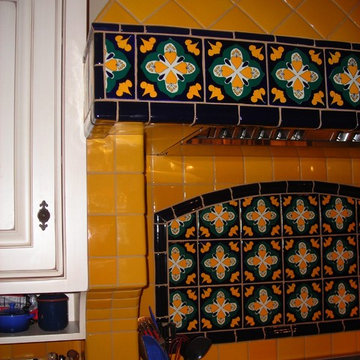
Mexican Talavera kitchen tile
Photo of a mid-sized mediterranean single-wall eat-in kitchen in Sacramento with raised-panel cabinets, white cabinets, multi-coloured splashback, ceramic splashback, coloured appliances, with island and black benchtop.
Photo of a mid-sized mediterranean single-wall eat-in kitchen in Sacramento with raised-panel cabinets, white cabinets, multi-coloured splashback, ceramic splashback, coloured appliances, with island and black benchtop.
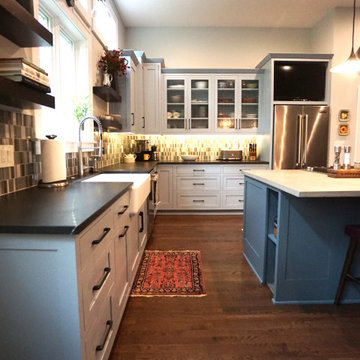
This is an example of a large contemporary l-shaped open plan kitchen in Columbus with a single-bowl sink, shaker cabinets, grey cabinets, granite benchtops, multi-coloured splashback, glass tile splashback, stainless steel appliances, dark hardwood floors, with island, brown floor, black benchtop and vaulted.
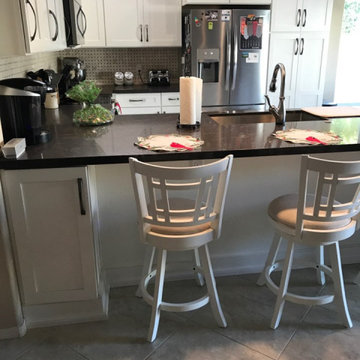
Featuring cabinetry front the Wellborn Select line in Glacier. These white cabinets pop against the Emperador quartz countertops and stainless details.
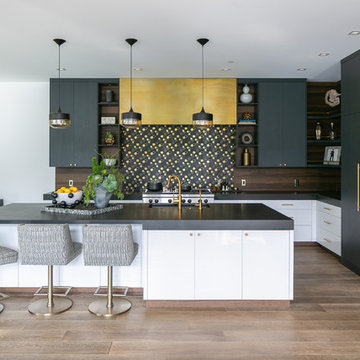
Contemporary l-shaped eat-in kitchen in Orange County with an undermount sink, flat-panel cabinets, white cabinets, multi-coloured splashback, stainless steel appliances, medium hardwood floors, with island, brown floor and black benchtop.
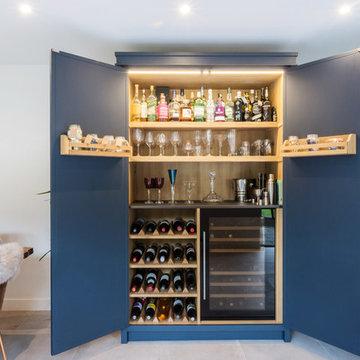
Something a little different to our usual style, we injected a little glamour into our handmade Decolane kitchen in Upminster, Essex. When the homeowners purchased this property, the kitchen was the first room they wanted to rip out and renovate, but uncertainty about which style to go for held them back, and it was actually the final room in the home to be completed! As the old saying goes, "The best things in life are worth waiting for..." Our Design Team at Burlanes Chelmsford worked closely with Mr & Mrs Kipping throughout the design process, to ensure that all of their ideas were discussed and considered, and that the most suitable kitchen layout and style was designed and created by us, for the family to love and use for years to come.
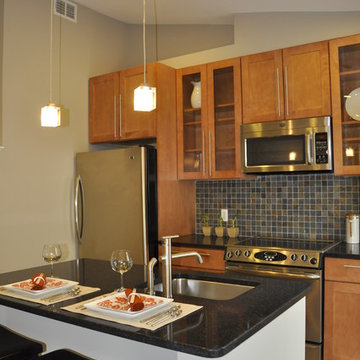
CD3
Mid-sized contemporary single-wall eat-in kitchen in DC Metro with a drop-in sink, glass-front cabinets, medium wood cabinets, laminate benchtops, multi-coloured splashback, stone tile splashback, stainless steel appliances, light hardwood floors, with island, beige floor and black benchtop.
Mid-sized contemporary single-wall eat-in kitchen in DC Metro with a drop-in sink, glass-front cabinets, medium wood cabinets, laminate benchtops, multi-coloured splashback, stone tile splashback, stainless steel appliances, light hardwood floors, with island, beige floor and black benchtop.
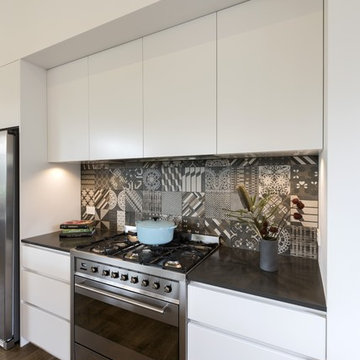
Modern white kitchen and Dining Room with Morrocan inspired over bench pendant lights. Winner Best Ecological Sustainable Design in Bayside 2015.As featured in Australian House & Garden October 2016 & The Herald Sun October 8 2016. Photo credit: Matthew Mallet
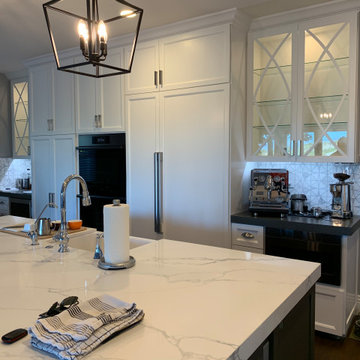
Custom Kitchen
Photo of a large transitional open plan kitchen in Orange County with a farmhouse sink, shaker cabinets, white cabinets, quartz benchtops, multi-coloured splashback, marble splashback, black appliances, dark hardwood floors, with island, brown floor and black benchtop.
Photo of a large transitional open plan kitchen in Orange County with a farmhouse sink, shaker cabinets, white cabinets, quartz benchtops, multi-coloured splashback, marble splashback, black appliances, dark hardwood floors, with island, brown floor and black benchtop.
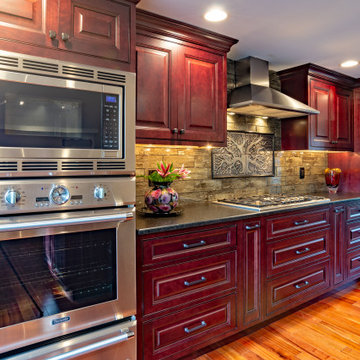
This beautiful Craftsman style kitchen feature Brighton Inset Cherry raise panel door style. With bookend pantries it just makes for a spacious cooking area. Also a larger island it is perfect workspace for a second cook, as well as a eating area for the the family. Soapstone tops in the cooking area and granite on the island with stone back splash just makes this a show kitchen for any home.
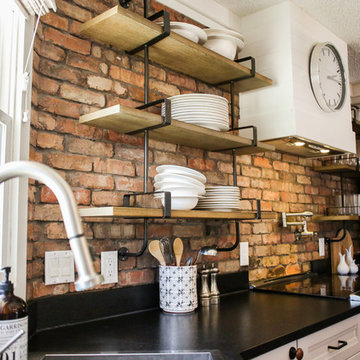
Madison Buckner Photography
Inspiration for a large industrial u-shaped eat-in kitchen in Austin with an undermount sink, shaker cabinets, white cabinets, granite benchtops, multi-coloured splashback, brick splashback, stainless steel appliances, dark hardwood floors, multiple islands, brown floor and black benchtop.
Inspiration for a large industrial u-shaped eat-in kitchen in Austin with an undermount sink, shaker cabinets, white cabinets, granite benchtops, multi-coloured splashback, brick splashback, stainless steel appliances, dark hardwood floors, multiple islands, brown floor and black benchtop.
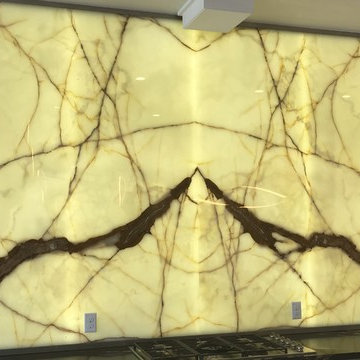
Custom LED panels behind Onyx wall for custom automated lighting scenes for Kitchen.
Inspiration for a large contemporary single-wall open plan kitchen in Houston with an undermount sink, flat-panel cabinets, white cabinets, soapstone benchtops, multi-coloured splashback, stone slab splashback, multiple islands, black benchtop, marble floors and white floor.
Inspiration for a large contemporary single-wall open plan kitchen in Houston with an undermount sink, flat-panel cabinets, white cabinets, soapstone benchtops, multi-coloured splashback, stone slab splashback, multiple islands, black benchtop, marble floors and white floor.
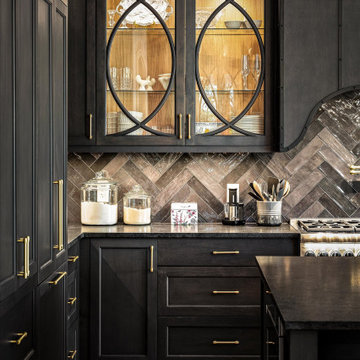
Inspiration for a large l-shaped eat-in kitchen in Phoenix with a drop-in sink, shaker cabinets, dark wood cabinets, granite benchtops, multi-coloured splashback, porcelain splashback, panelled appliances, light hardwood floors, with island, beige floor and black benchtop.
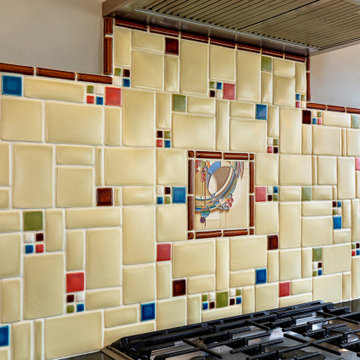
Beautiful hand-made Motawi Tileworks backsplash brings the kitchen together, making a warm accent in an already inviting kitchen.
Photo of an arts and crafts kitchen pantry in Detroit with white cabinets, multi-coloured splashback, ceramic splashback, stainless steel appliances, light hardwood floors, with island and black benchtop.
Photo of an arts and crafts kitchen pantry in Detroit with white cabinets, multi-coloured splashback, ceramic splashback, stainless steel appliances, light hardwood floors, with island and black benchtop.

This 1950's home was chopped up with the segmented rooms of the period. The front of the house had two living spaces, separated by a wall with a door opening, and the long-skinny hearth area was difficult to arrange. The kitchen had been remodeled at some point, but was still dated. The homeowners wanted more space, more light, and more MODERN. So we delivered.
We knocked out the walls and added a beam to open up the three spaces. Luxury vinyl tile in a warm, matte black set the base for the space, with light grey walls and a mid-grey ceiling. The fireplace was totally revamped and clad in cut-face black stone.
Cabinetry and built-ins in clear-coated maple add the mid-century vibe, as does the furnishings. And the geometric backsplash was the starting inspiration for everything.
We'll let you just peruse the photos, with before photos at the end, to see just how dramatic the results were!
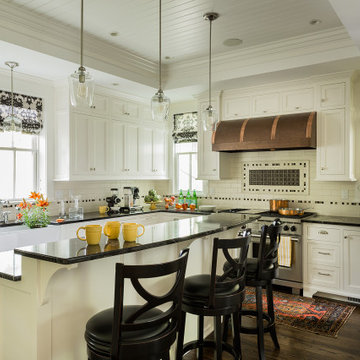
The Hannah Fay House is a fine example of Italianate architecture. Built in 1860, it is located next to historic Phillips Academy in Andover MA and in the past it served as a home to the academy’s administrators. When the homeowners purchased the house, their goal was to restore its original formality and enhance the finish work throughout the first floor. The project included a kitchen remodel The end result is an exquisite blending of historical details with modern amenities. The Kitchen was remodeled into an elegant, airy space: Two windows were added on either side of cooking area to bring in light and views of backyard. Hand painted custom cabinetry from Jewett Farms features decorative furniture feet. Wood paneled raised ceiling with drop soffit gives new depth and warmth to the room. Cosmic Black granite replaced the outdated Formica countertops. Custom designed Backsplash tile consists of a traditional 3 x 6 subway tile with custom selected square mosaics which tie the dark counters in with the white cabinets. Coppery accents within the mosaics reflect the copper range hood and beautiful wood floors. Hand-hammered copper range hood. Commercial grade appliances. Glass display cabinets with interior lighting. The flooring throughout the first floor is antique reclaimed oak.
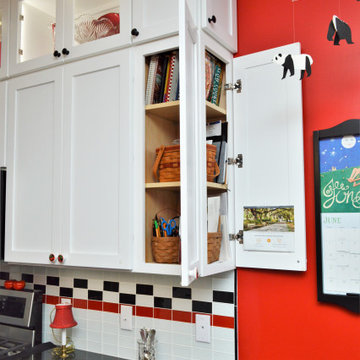
Cabinet Brand: Haas Signature Collection
Wood Species: Maple
Cabinet Finish: White
Door Style: Shakertown V
Counter top: Granite, Double Radius edge detail, Black Pearl color
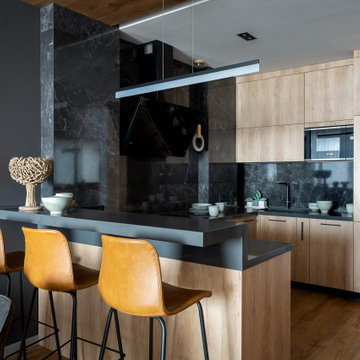
Design ideas for a contemporary u-shaped open plan kitchen in Other with an undermount sink, flat-panel cabinets, medium wood cabinets, multi-coloured splashback, panelled appliances, medium hardwood floors, a peninsula, brown floor and black benchtop.
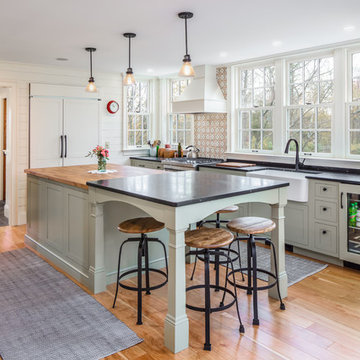
Inspiration for a l-shaped kitchen in Burlington with a farmhouse sink, shaker cabinets, grey cabinets, multi-coloured splashback, panelled appliances, medium hardwood floors, with island, brown floor and black benchtop.
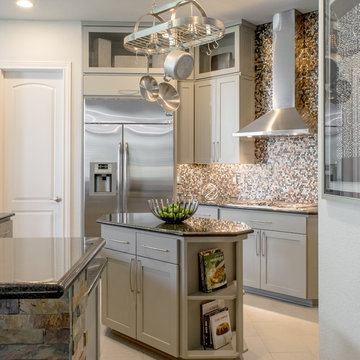
We painted these maple cabinets in Sherwin Williams' SW 7015 "Repose Gray". Don't you love the penny backsplash?? Interior design by Julie Risman of Inside Story Design, photos by Jennifer Siu-Rivera.Jennifer Siu-Rivera
Kitchen with Multi-Coloured Splashback and Black Benchtop Design Ideas
8