Kitchen with Multi-Coloured Splashback and Brown Floor Design Ideas
Refine by:
Budget
Sort by:Popular Today
41 - 60 of 26,056 photos
Item 1 of 3
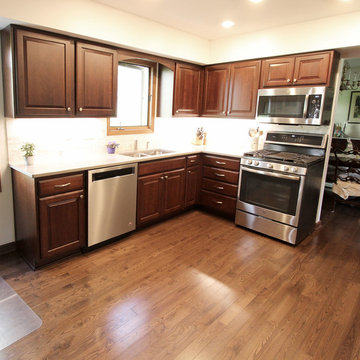
In this kitchen, Medallion Gold Cabinets Briarwood door style Cherry with Gingersnap stain. On the countertop, Wilsonart Empire State Quartz with a Double Roundover edge was installed. On the backsplash is Honed Calacutta Honed Marble with Waterfall Deco. Moen Arbor faucet, Kraus Ashton ¾” hardwood – Ecru Lucan.
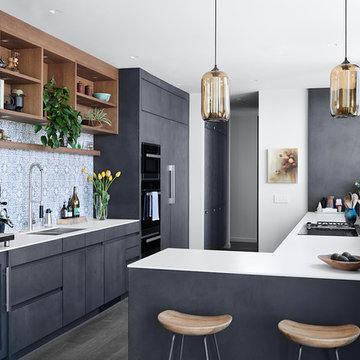
This is an example of a midcentury l-shaped kitchen in San Francisco with a double-bowl sink, flat-panel cabinets, black cabinets, multi-coloured splashback, panelled appliances, a peninsula, brown floor and white benchtop.
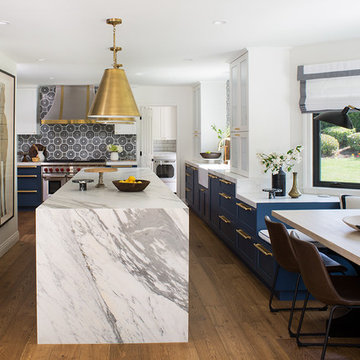
Kitchen design by Benedict August.
Large transitional u-shaped eat-in kitchen in Los Angeles with a farmhouse sink, shaker cabinets, blue cabinets, multi-coloured splashback, panelled appliances, medium hardwood floors, with island, brown floor, grey benchtop, marble benchtops and ceramic splashback.
Large transitional u-shaped eat-in kitchen in Los Angeles with a farmhouse sink, shaker cabinets, blue cabinets, multi-coloured splashback, panelled appliances, medium hardwood floors, with island, brown floor, grey benchtop, marble benchtops and ceramic splashback.
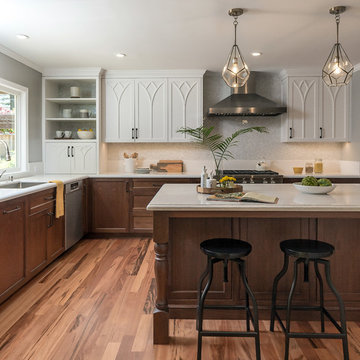
Scott Dubose
Inspiration for a large traditional galley eat-in kitchen in San Francisco with an undermount sink, shaker cabinets, brown cabinets, quartzite benchtops, multi-coloured splashback, ceramic splashback, stainless steel appliances, light hardwood floors, with island, brown floor and white benchtop.
Inspiration for a large traditional galley eat-in kitchen in San Francisco with an undermount sink, shaker cabinets, brown cabinets, quartzite benchtops, multi-coloured splashback, ceramic splashback, stainless steel appliances, light hardwood floors, with island, brown floor and white benchtop.
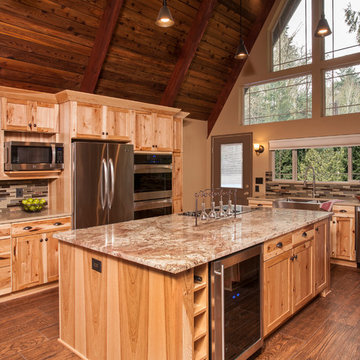
Design ideas for a country l-shaped kitchen in Seattle with a farmhouse sink, shaker cabinets, medium wood cabinets, granite benchtops, multi-coloured splashback, matchstick tile splashback, stainless steel appliances, medium hardwood floors, with island, brown floor and beige benchtop.
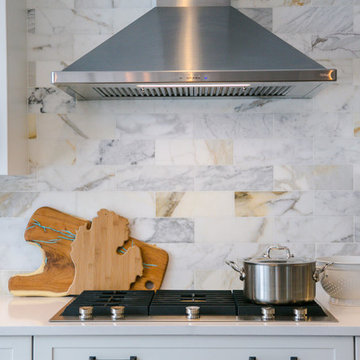
Our clients had just recently closed on their new house in Stapleton and were excited to transform it into their perfect forever home. They wanted to remodel the entire first floor to create a more open floor plan and develop a smoother flow through the house that better fit the needs of their family. The original layout consisted of several small rooms that just weren’t very functional, so we decided to remove the walls that were breaking up the space and restructure the first floor to create a wonderfully open feel.
After removing the existing walls, we rearranged their spaces to give them an office at the front of the house, a large living room, and a large dining room that connects seamlessly with the kitchen. We also wanted to center the foyer in the home and allow more light to travel through the first floor, so we replaced their existing doors with beautiful custom sliding doors to the back yard and a gorgeous walnut door with side lights to greet guests at the front of their home.
Living Room
Our clients wanted a living room that could accommodate an inviting sectional, a baby grand piano, and plenty of space for family game nights. So, we transformed what had been a small office and sitting room into a large open living room with custom wood columns. We wanted to avoid making the home feel too vast and monumental, so we designed custom beams and columns to define spaces and to make the house feel like a home. Aesthetically we wanted their home to be soft and inviting, so we utilized a neutral color palette with occasional accents of muted blues and greens.
Dining Room
Our clients were also looking for a large dining room that was open to the rest of the home and perfect for big family gatherings. So, we removed what had been a small family room and eat-in dining area to create a spacious dining room with a fireplace and bar. We added custom cabinetry to the bar area with open shelving for displaying and designed a custom surround for their fireplace that ties in with the wood work we designed for their living room. We brought in the tones and materiality from the kitchen to unite the spaces and added a mixed metal light fixture to bring the space together
Kitchen
We wanted the kitchen to be a real show stopper and carry through the calm muted tones we were utilizing throughout their home. We reoriented the kitchen to allow for a big beautiful custom island and to give us the opportunity for a focal wall with cooktop and range hood. Their custom island was perfectly complimented with a dramatic quartz counter top and oversized pendants making it the real center of their home. Since they enter the kitchen first when coming from their detached garage, we included a small mud-room area right by the back door to catch everyone’s coats and shoes as they come in. We also created a new walk-in pantry with plenty of open storage and a fun chalkboard door for writing notes, recipes, and grocery lists.
Office
We transformed the original dining room into a handsome office at the front of the house. We designed custom walnut built-ins to house all of their books, and added glass french doors to give them a bit of privacy without making the space too closed off. We painted the room a deep muted blue to create a glimpse of rich color through the french doors
Powder Room
The powder room is a wonderful play on textures. We used a neutral palette with contrasting tones to create dramatic moments in this little space with accents of brushed gold.
Master Bathroom
The existing master bathroom had an awkward layout and outdated finishes, so we redesigned the space to create a clean layout with a dream worthy shower. We continued to use neutral tones that tie in with the rest of the home, but had fun playing with tile textures and patterns to create an eye-catching vanity. The wood-look tile planks along the floor provide a soft backdrop for their new free-standing bathtub and contrast beautifully with the deep ash finish on the cabinetry.
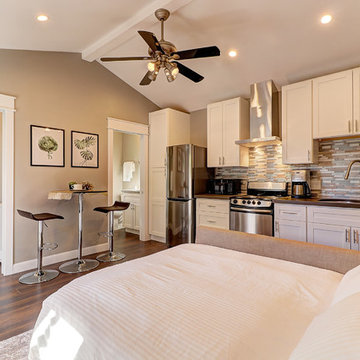
Reflecting Walls Photography
Small transitional single-wall open plan kitchen in Phoenix with a double-bowl sink, shaker cabinets, white cabinets, quartzite benchtops, multi-coloured splashback, mosaic tile splashback, stainless steel appliances, laminate floors, brown floor and grey benchtop.
Small transitional single-wall open plan kitchen in Phoenix with a double-bowl sink, shaker cabinets, white cabinets, quartzite benchtops, multi-coloured splashback, mosaic tile splashback, stainless steel appliances, laminate floors, brown floor and grey benchtop.
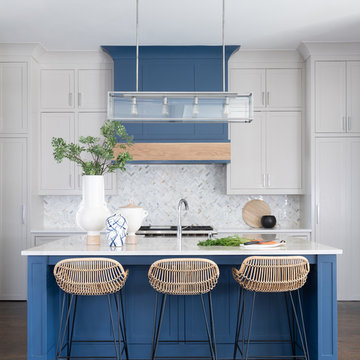
Transitional galley kitchen in Dallas with shaker cabinets, white cabinets, multi-coloured splashback, panelled appliances, dark hardwood floors, with island, brown floor and white benchtop.
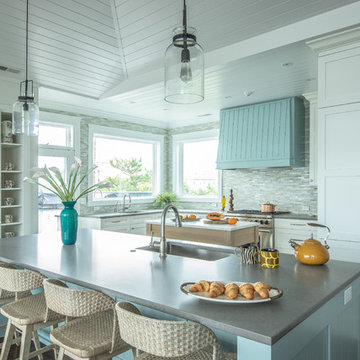
Bethany Beach, Delaware Beach Style Kitchen
#SarahTurner4JenniferGilmer
http://www.gilmerkitchens.com/
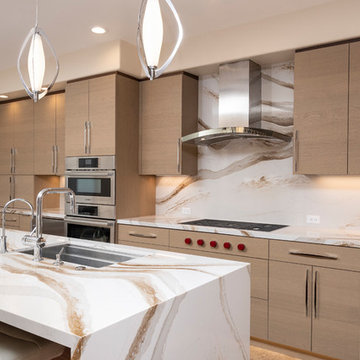
Ian Coleman
Inspiration for a mid-sized contemporary galley eat-in kitchen in San Francisco with an undermount sink, flat-panel cabinets, brown cabinets, quartz benchtops, multi-coloured splashback, stainless steel appliances, porcelain floors, with island, brown floor and multi-coloured benchtop.
Inspiration for a mid-sized contemporary galley eat-in kitchen in San Francisco with an undermount sink, flat-panel cabinets, brown cabinets, quartz benchtops, multi-coloured splashback, stainless steel appliances, porcelain floors, with island, brown floor and multi-coloured benchtop.
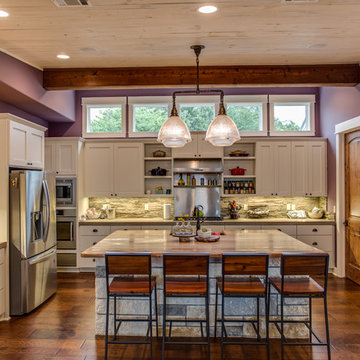
Country kitchen in Austin with shaker cabinets, white cabinets, multi-coloured splashback, stone tile splashback, stainless steel appliances, dark hardwood floors, with island, brown floor and grey benchtop.
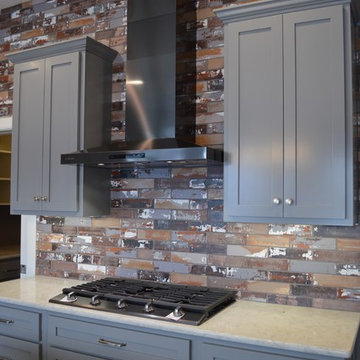
Absolutely stunning kitchen design and it's use of materials! U-shaped kitchen in an open floor plan, with all three of its walls covered in a brick backsplash. The brick is painted and fired to resemble an urban material, which perfectly matches the grey shaker cabinets atop it. An urban take on a craftsman kitchen = success!
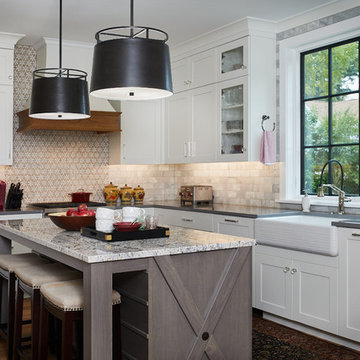
Shiloh Cabinetry Heatherstone Poplar island with Shiloh Cabinetry Maple Polar perimeter. J. Peterson Homes, Dixon Interior Design LLC, Ashily Avila Photography
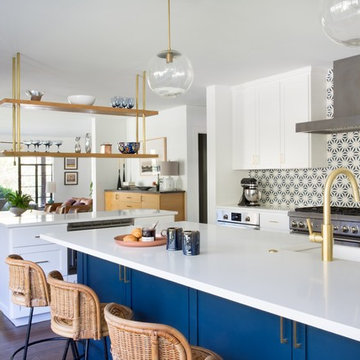
Molly Culver
This is an example of an eclectic open plan kitchen in Austin with a farmhouse sink, shaker cabinets, blue cabinets, multi-coloured splashback, mosaic tile splashback, stainless steel appliances, dark hardwood floors, multiple islands and brown floor.
This is an example of an eclectic open plan kitchen in Austin with a farmhouse sink, shaker cabinets, blue cabinets, multi-coloured splashback, mosaic tile splashback, stainless steel appliances, dark hardwood floors, multiple islands and brown floor.
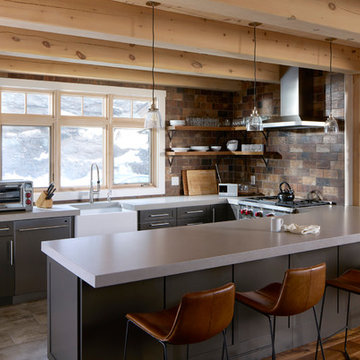
Kim Smith Photo
Country kitchen in Boston with a farmhouse sink, shaker cabinets, grey cabinets, multi-coloured splashback, stainless steel appliances, with island and brown floor.
Country kitchen in Boston with a farmhouse sink, shaker cabinets, grey cabinets, multi-coloured splashback, stainless steel appliances, with island and brown floor.
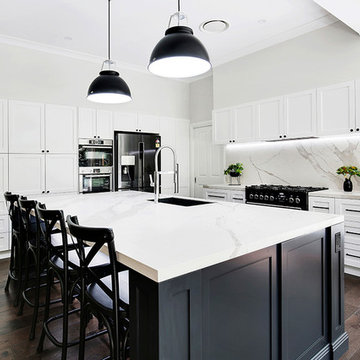
Live By The Sea Photography
Large modern l-shaped eat-in kitchen in Sydney with an undermount sink, shaker cabinets, white cabinets, quartz benchtops, multi-coloured splashback, stone slab splashback, black appliances, ceramic floors, with island and brown floor.
Large modern l-shaped eat-in kitchen in Sydney with an undermount sink, shaker cabinets, white cabinets, quartz benchtops, multi-coloured splashback, stone slab splashback, black appliances, ceramic floors, with island and brown floor.
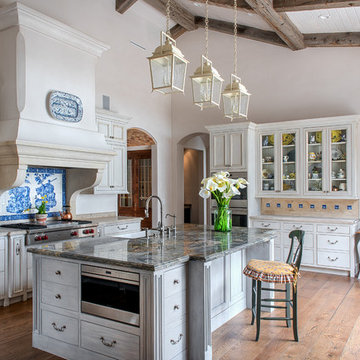
Large country l-shaped separate kitchen in San Francisco with glass-front cabinets, beige cabinets, multi-coloured splashback, stainless steel appliances, light hardwood floors, with island, a farmhouse sink, quartzite benchtops, ceramic splashback, brown floor and beige benchtop.
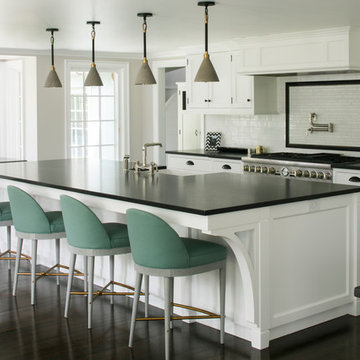
Landino Photography
Inspiration for a beach style kitchen in New York with a farmhouse sink, shaker cabinets, white cabinets, multi-coloured splashback, stainless steel appliances, dark hardwood floors, with island and brown floor.
Inspiration for a beach style kitchen in New York with a farmhouse sink, shaker cabinets, white cabinets, multi-coloured splashback, stainless steel appliances, dark hardwood floors, with island and brown floor.
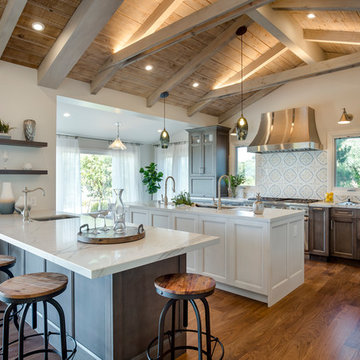
This is an example of a large country l-shaped open plan kitchen in Los Angeles with quartz benchtops, multi-coloured splashback, stainless steel appliances, multiple islands, medium hardwood floors, dark wood cabinets, cement tile splashback, brown floor, an undermount sink, white benchtop and recessed-panel cabinets.
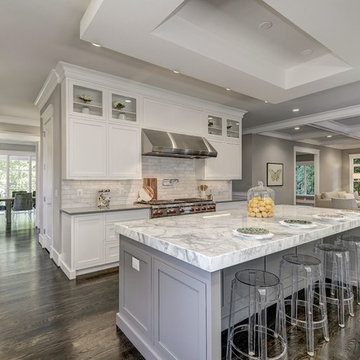
home visit
Inspiration for an expansive contemporary l-shaped open plan kitchen in DC Metro with white cabinets, stainless steel appliances, dark hardwood floors, with island, brown floor, a farmhouse sink, shaker cabinets, quartz benchtops, multi-coloured splashback, marble splashback and grey benchtop.
Inspiration for an expansive contemporary l-shaped open plan kitchen in DC Metro with white cabinets, stainless steel appliances, dark hardwood floors, with island, brown floor, a farmhouse sink, shaker cabinets, quartz benchtops, multi-coloured splashback, marble splashback and grey benchtop.
Kitchen with Multi-Coloured Splashback and Brown Floor Design Ideas
3