Kitchen with Multi-Coloured Splashback and Exposed Beam Design Ideas
Refine by:
Budget
Sort by:Popular Today
141 - 160 of 1,147 photos
Item 1 of 3
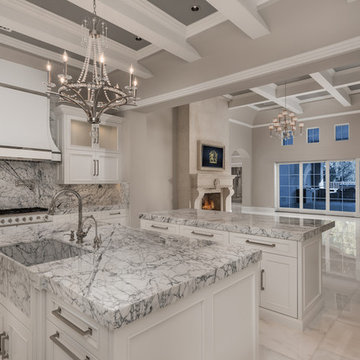
Custom white kitchen cabinets and marble slab countertops.
Expansive mediterranean u-shaped separate kitchen in Phoenix with a drop-in sink, recessed-panel cabinets, white cabinets, marble benchtops, multi-coloured splashback, marble splashback, stainless steel appliances, marble floors, multiple islands, grey floor and exposed beam.
Expansive mediterranean u-shaped separate kitchen in Phoenix with a drop-in sink, recessed-panel cabinets, white cabinets, marble benchtops, multi-coloured splashback, marble splashback, stainless steel appliances, marble floors, multiple islands, grey floor and exposed beam.
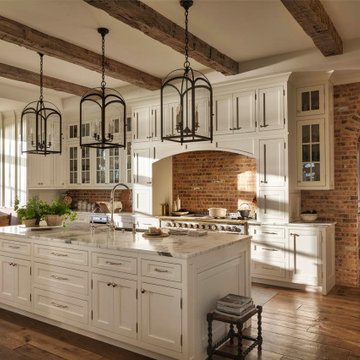
Extensive custom millwork is incorporated throughout the home, especially in the kitchen. The interior also reveals a combination of earthy textures and warm tones, reinforcing the relaxed charm of California wine country living.
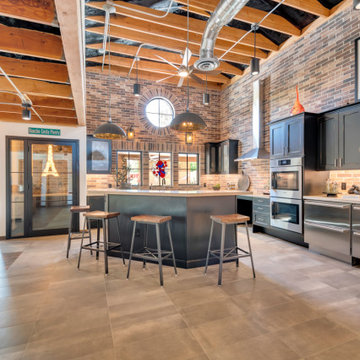
This is an example of a large industrial l-shaped open plan kitchen in Phoenix with a farmhouse sink, black cabinets, limestone benchtops, multi-coloured splashback, stone tile splashback, stainless steel appliances, porcelain floors, with island, grey floor, beige benchtop and exposed beam.
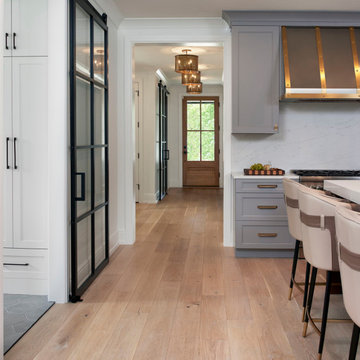
This is an example of a large arts and crafts galley eat-in kitchen in Detroit with a farmhouse sink, shaker cabinets, grey cabinets, quartzite benchtops, multi-coloured splashback, stone slab splashback, stainless steel appliances, light hardwood floors, with island and exposed beam.
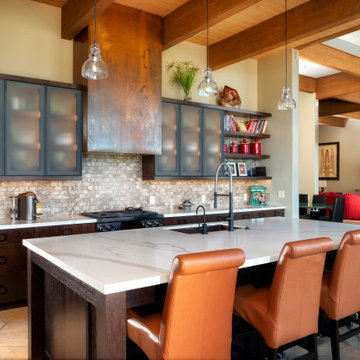
Design ideas for an open plan kitchen in Phoenix with an undermount sink, glass-front cabinets, black cabinets, multi-coloured splashback, with island, orange floor, white benchtop, exposed beam and wood.
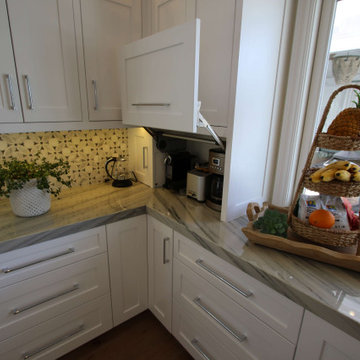
Design Build Transitional Kitchen & Home Remodel with Custom Cabinets
Photo of a large transitional l-shaped kitchen pantry in Orange County with a farmhouse sink, shaker cabinets, white cabinets, quartzite benchtops, multi-coloured splashback, glass tile splashback, stainless steel appliances, light hardwood floors, with island, multi-coloured floor, white benchtop and exposed beam.
Photo of a large transitional l-shaped kitchen pantry in Orange County with a farmhouse sink, shaker cabinets, white cabinets, quartzite benchtops, multi-coloured splashback, glass tile splashback, stainless steel appliances, light hardwood floors, with island, multi-coloured floor, white benchtop and exposed beam.
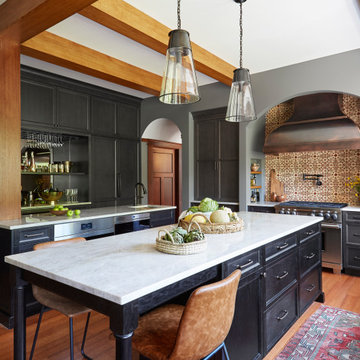
A custom copper hood, hand painted terra-cotta tile backsplash, wooden beams and rich Taj Mahal quartzite counters create a sophisticated and comfortable kitchen. With double islands, plenty of prep space, and a built-in bar area, this kitchen is ideal for entertaining.
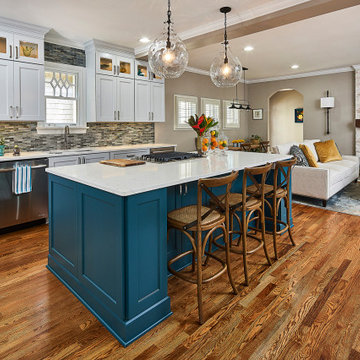
© Lassiter Photography
**Any product tags listed as “related,” “similar,” or “sponsored” are done so by Houzz and are not the actual products specified. They have not been approved by, nor are they endorsed by ReVision Design/Remodeling.**
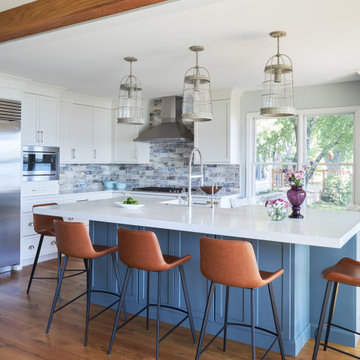
This is an example of a mid-sized transitional l-shaped open plan kitchen in Milwaukee with quartzite benchtops, multi-coloured splashback, stainless steel appliances, medium hardwood floors, with island, brown floor, white benchtop, exposed beam, a farmhouse sink, shaker cabinets and white cabinets.

Details like the dainty backsplash, rounded oven hood, suspended lanterns, and royal blue oven bring the kitchen to life.
Photo of a large transitional l-shaped eat-in kitchen in Seattle with a single-bowl sink, recessed-panel cabinets, white cabinets, marble benchtops, multi-coloured splashback, porcelain splashback, coloured appliances, dark hardwood floors, with island, brown floor, white benchtop and exposed beam.
Photo of a large transitional l-shaped eat-in kitchen in Seattle with a single-bowl sink, recessed-panel cabinets, white cabinets, marble benchtops, multi-coloured splashback, porcelain splashback, coloured appliances, dark hardwood floors, with island, brown floor, white benchtop and exposed beam.
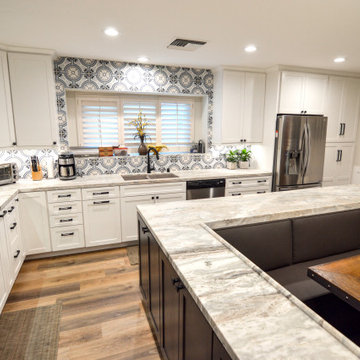
Where do we even start. We renovated just about this whole home. So much so that we decided to split the video into two parts so you can see each area in a bit more detail. Starting with the Kitchen and living areas, because let’s face it, that is the heart of the home. Taking three very separated spaces, removing, and opening the existing dividing walls, then adding back in the supports for them, created a unified living space that flows so openly it is hard to imagine it any other way. Walking in the front door there was a small entry from the formal living room to the family room, with a protruding wall, we removed the peninsula wall, and widened he entry so you can see right into the family room as soon as you stem into the home. On the far left of that same wall we opened up a large space so that you can access each room easily without walking around an ominous divider. Both openings lead to what once was a small closed off kitchen. Removing the peninsula wall off the kitchen space, and closing off a doorway in the far end of the kitchen allowed for one expansive, beautiful space. Now entertaining the whole family is a very welcoming time for all.
The island is an entirely new design for all of us. We designed an L shaped island that offered seating to place the dining table next to. This is such a creative way to offer an island and a formal dinette space for the family. Stacked with drawers and cabinets for storage abound.
Both the cabinets and drawers lining the kitchen walls, and inside the island are all shaker style. A simple design with a lot of impact on the space. Doubling up on the drawer pulls when needed gives the area an old world feel inside a now modern space. White painted cabinets and drawers on the outer walls, and espresso stained ones in the island create a dramatic distinction for the accent island. Topping them all with a honed granite in Fantasy Brown, bringing all of the colors and style together. If you are not familiar with honed granite, it has a softer, more matte finish, rather than the glossy finish of polished granite. Yet another way of creating an old world charm to this space. Inside the cabinets we were able to provide so many wonderful storage options. Lower and upper Super Susan’s in the corner cabinets, slide outs in the pantry, a spice roll out next to the cooktop, and a utensil roll out on the other side of the cook top. Accessibility and functionality all in one kitchen. An added bonus was the area we created for upper and lower roll outs next to the oven. A place to neatly store all of the taller bottles and such for your cooking needs. A wonderful, yet small addition to the kitchen.
A double, unequal bowl sink in grey with a finish complimenting the honed granite, and color to match the boisterous backsplash. Using the simple colors in the space allowed for a beautiful backsplash full of pattern and intrigue. A true eye catcher in this beautiful home.
Moving from the kitchen to the formal living room, and throughout the home, we used a beautiful waterproof laminate that offers the look and feel of real wood, but the functionality of a newer, more durable material. In the formal living room was a fireplace box in place. It blended into the space, but we wanted to create more of the wow factor you have come to expect from us. Building out the shroud around it so that we could wrap the tile around gave a once flat wall, the three dimensional look of a large slab of marble. Now the fireplace, instead of the small, insignificant accent on a large, room blocking wall, sits high and proud in the center of the whole home.
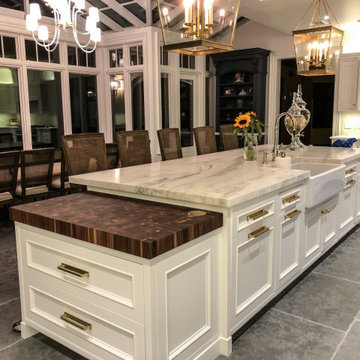
Random Mix Walnut Butcher Block designed by the L Group. Learn more at https://www.glumber.com.
#theLGroup #grothouse #glumber
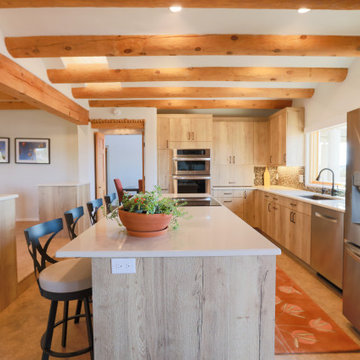
Photo of an expansive l-shaped open plan kitchen in Albuquerque with an undermount sink, flat-panel cabinets, light wood cabinets, quartz benchtops, multi-coloured splashback, stainless steel appliances, vinyl floors, with island, beige floor, white benchtop and exposed beam.
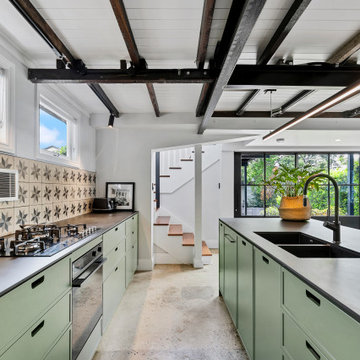
Design ideas for a large transitional galley open plan kitchen in Brisbane with a double-bowl sink, flat-panel cabinets, green cabinets, quartz benchtops, ceramic splashback, concrete floors, with island, multi-coloured splashback, black appliances, beige floor, black benchtop and exposed beam.

In true manor style, understated elegance reigns. The classic mix of flooring, wainscoting and field stone seem as though they were lifted right from the Highlands. A curved staircase with custom balustrades completes the old-world sophistication. Floor: 6-3/4” wide-plank Vintage French Oak | Rustic Character | Victorian Collection hand scraped | light distress | pillowed edge | color Cognac | Satin Hardwax Oil. For more information please email us at: sales@signaturehardwoods.com
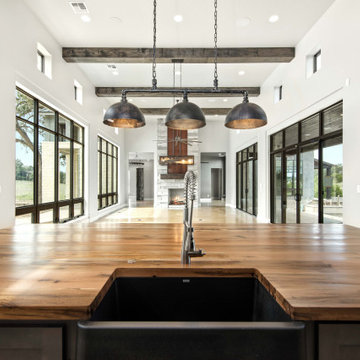
Inspiration for a large country galley open plan kitchen in Other with an undermount sink, shaker cabinets, grey cabinets, wood benchtops, multi-coloured splashback, stone tile splashback, stainless steel appliances, concrete floors, with island, brown floor, brown benchtop and exposed beam.

Custom kitchen with pass through window to outdoor covered deck.
Mid-sized country u-shaped eat-in kitchen in Other with a farmhouse sink, shaker cabinets, blue cabinets, quartz benchtops, multi-coloured splashback, glass tile splashback, stainless steel appliances, medium hardwood floors, with island, brown floor, white benchtop and exposed beam.
Mid-sized country u-shaped eat-in kitchen in Other with a farmhouse sink, shaker cabinets, blue cabinets, quartz benchtops, multi-coloured splashback, glass tile splashback, stainless steel appliances, medium hardwood floors, with island, brown floor, white benchtop and exposed beam.
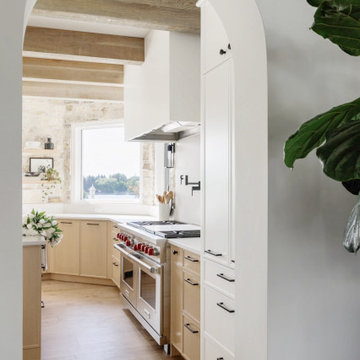
This gorgeous renovated 6500 square foot estate home was recognized by the International Design and Architecture Awards 2023 and nominated in these 3 categories: Luxury Residence Canada, Kitchen over 50,000GBP, and Regeneration/Restoration.
This project won the award for Luxury Residence Canada!
The design of this home merges old world charm with the elegance of modern design. We took this home from outdated and over-embellished to simplified and classic sophistication. Our design embodies a true feeling of home — one that is livable, warm and timeless.
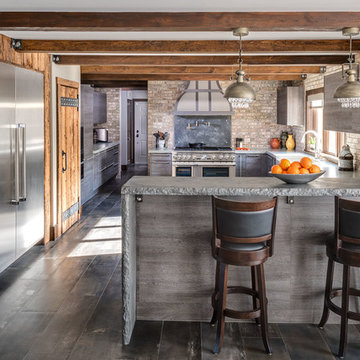
Ilir Rizaj Photography
Photo of a large country l-shaped separate kitchen in New York with a farmhouse sink, grey cabinets, concrete benchtops, brick splashback, stainless steel appliances, porcelain floors, a peninsula, flat-panel cabinets, multi-coloured splashback, grey floor, grey benchtop and exposed beam.
Photo of a large country l-shaped separate kitchen in New York with a farmhouse sink, grey cabinets, concrete benchtops, brick splashback, stainless steel appliances, porcelain floors, a peninsula, flat-panel cabinets, multi-coloured splashback, grey floor, grey benchtop and exposed beam.
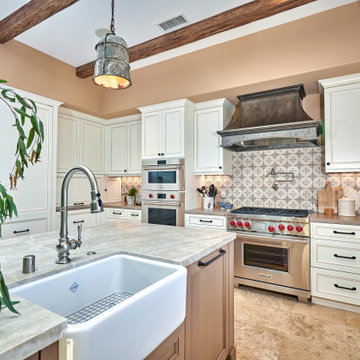
The biggest challenge in the designing the space was coordinating all of the materials to work within the kitchen as well as within the rest of the house. Top three notable/custom/unique features. Three notable features include the open sky light with shiplap and rustic pendants. The rustic wood beams and the custom metal hood. We paired the custom metal hood with Subzero Wolf professional cooking appliances. There are 2 farm sinks in this kitchen to fit all their cooking and prepping needs. Lots of detail throughout the space.
Kitchen with Multi-Coloured Splashback and Exposed Beam Design Ideas
8