Kitchen with Multi-Coloured Splashback and Granite Splashback Design Ideas
Refine by:
Budget
Sort by:Popular Today
141 - 160 of 696 photos
Item 1 of 3
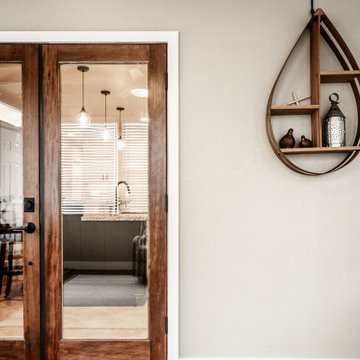
A Beautiful whole house remodel in Prescott Arizona. Featuring bathroom and kitchen renovations with granite counter tops and Wellborn cabinets. Flooring throughout consists of Red and White Oak hardwood, and in the kitchen classic ceramic tile.
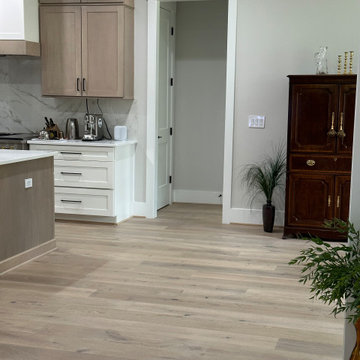
What are the main benefits of installing engineered hardwood floors?
1. Enhanced durability
2. Stability
3. Moisture resistance
In addition to these benefits, engineered hardwood is suitable for various installation settings, including basements and areas with fluctuating humidity levels.
Floors: Hawthorne Oak, Novella Collection
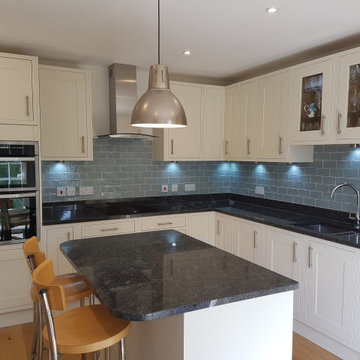
New Cream, Caged, Benchmarx kitchen fitted to replace the existing dated kitchen.
Design ideas for a modern eat-in kitchen in Surrey with an undermount sink, granite benchtops, multi-coloured splashback, granite splashback, stainless steel appliances, light hardwood floors, with island and multi-coloured benchtop.
Design ideas for a modern eat-in kitchen in Surrey with an undermount sink, granite benchtops, multi-coloured splashback, granite splashback, stainless steel appliances, light hardwood floors, with island and multi-coloured benchtop.
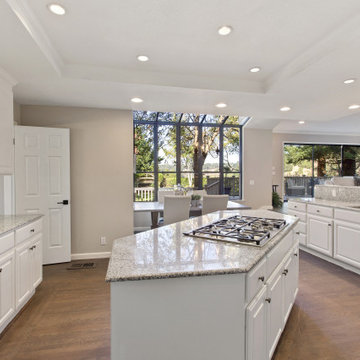
What a difference new lighting, fresh paint, refinished flooring and a few new appliances makes . . . and you can now see out all of the windows into the beautiful back yard!!
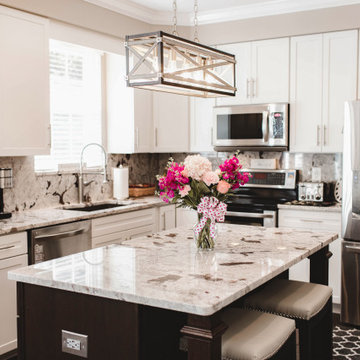
Design ideas for a mid-sized transitional l-shaped open plan kitchen in DC Metro with an undermount sink, shaker cabinets, white cabinets, granite benchtops, multi-coloured splashback, granite splashback, stainless steel appliances, medium hardwood floors, with island, brown floor and multi-coloured benchtop.
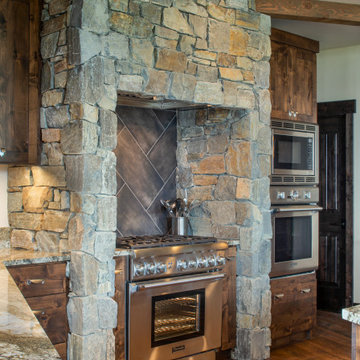
Alternate view of the kitchen.
Mutual Materials stonework in Loon Lake surrounds the 36" gas Thermador range and Thermador hood insert. A Thermador 30" Wall Oven and Microwave combo sit to the right of the range.
Wood cabinets are knotty alder with shaker doors with a slight eased edge, stained in "Old Manor Pine" and completed with Amerock hardware in stain nickel from their Inspirations Collection. Pull out spice cabinets on either side of the range make for easy access while cooking.
Countertops and 4" backsplash are "White Splendor" granite. Backsplash behind the range is 12x24" Bedrosians tiles in Chateau Tobacco, installed in a herringbone design.
Walls and ceilings are painted in Sherwin Williams "Kilim Beige", while exposed wood beams are finished with "Old Dragon's Breath" wood stain.
Flooring is 7" plank engineered oak from the Sevington Relics Series by Castle Combe.
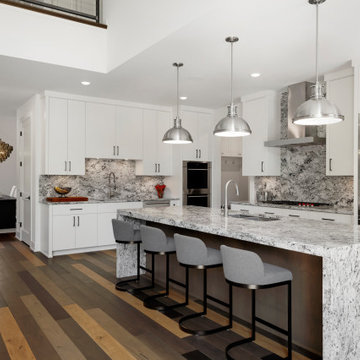
Photo of a contemporary l-shaped eat-in kitchen in Minneapolis with an undermount sink, flat-panel cabinets, white cabinets, granite benchtops, multi-coloured splashback, granite splashback, stainless steel appliances, medium hardwood floors, with island and multi-coloured benchtop.
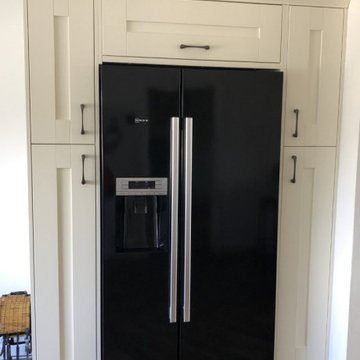
Beautiful shaker style kitchen. Second Nature Milbourne in Alabaster. Neff American fridge freezer is stylish and practical.
This is an example of a mid-sized traditional u-shaped eat-in kitchen in Other with a farmhouse sink, shaker cabinets, granite benchtops, multi-coloured splashback, granite splashback, black appliances, a peninsula and multi-coloured benchtop.
This is an example of a mid-sized traditional u-shaped eat-in kitchen in Other with a farmhouse sink, shaker cabinets, granite benchtops, multi-coloured splashback, granite splashback, black appliances, a peninsula and multi-coloured benchtop.
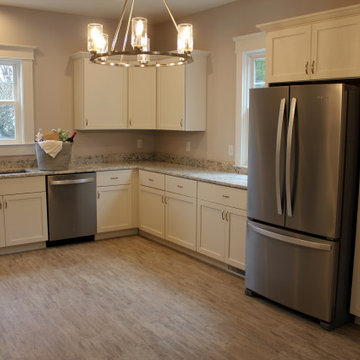
Teakwood moved fixtures from the original kitchen to give this new space more room. The upgraded kitchen provides everything the client needs.
Design ideas for a mid-sized traditional u-shaped eat-in kitchen in DC Metro with a double-bowl sink, flat-panel cabinets, white cabinets, granite benchtops, multi-coloured splashback, granite splashback, stainless steel appliances, vinyl floors, no island, multi-coloured floor and multi-coloured benchtop.
Design ideas for a mid-sized traditional u-shaped eat-in kitchen in DC Metro with a double-bowl sink, flat-panel cabinets, white cabinets, granite benchtops, multi-coloured splashback, granite splashback, stainless steel appliances, vinyl floors, no island, multi-coloured floor and multi-coloured benchtop.
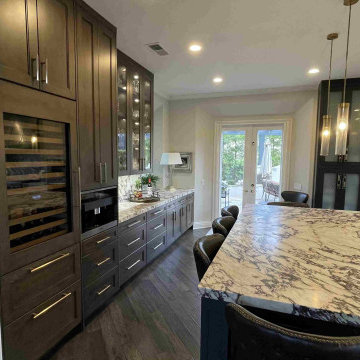
Design Build Transitional kitchen remodel in Coto De Caza Orange County
Design ideas for a large transitional l-shaped kitchen pantry in Orange County with a farmhouse sink, shaker cabinets, white cabinets, granite benchtops, multi-coloured splashback, granite splashback, stainless steel appliances, dark hardwood floors, multiple islands, brown floor, multi-coloured benchtop and vaulted.
Design ideas for a large transitional l-shaped kitchen pantry in Orange County with a farmhouse sink, shaker cabinets, white cabinets, granite benchtops, multi-coloured splashback, granite splashback, stainless steel appliances, dark hardwood floors, multiple islands, brown floor, multi-coloured benchtop and vaulted.
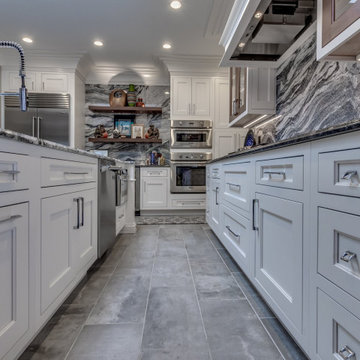
This is an example of a large eclectic l-shaped eat-in kitchen in St Louis with white cabinets, granite benchtops, multi-coloured splashback, granite splashback, stainless steel appliances, with island, grey floor and multi-coloured benchtop.
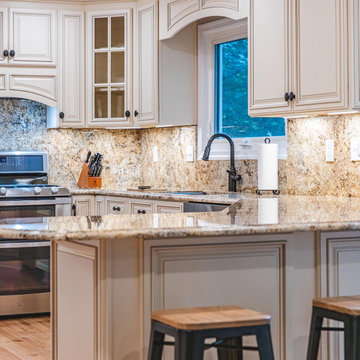
Traditional kitchen design with ivory cabinets and granite countertop with full heights backsplash
This is an example of a large traditional u-shaped eat-in kitchen in DC Metro with an undermount sink, raised-panel cabinets, beige cabinets, granite benchtops, multi-coloured splashback, granite splashback, stainless steel appliances, medium hardwood floors, a peninsula, yellow floor and multi-coloured benchtop.
This is an example of a large traditional u-shaped eat-in kitchen in DC Metro with an undermount sink, raised-panel cabinets, beige cabinets, granite benchtops, multi-coloured splashback, granite splashback, stainless steel appliances, medium hardwood floors, a peninsula, yellow floor and multi-coloured benchtop.
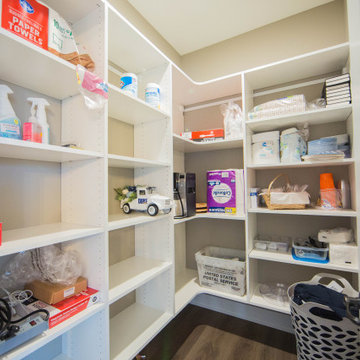
So many custom features in this home's kitchen including an expansive center island with additional storage that can be accessed from both sides, glass faced lit upper cabinets, a walk-in pantry and over the stove faucet.
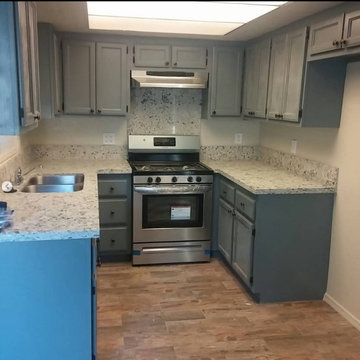
AFTER.
We decided to use the existing cabinets because they were from the 1970's and are real wood, and had ZERO issues with them. We repainted them (2 coats, and used Kilz as a primer and protector underneath), put all new black semigloss hardware including knobs & hinges, then we added a back splash using the same granite material, new stainless appliances, and a granite counter top with an under-mount stainless sink, then went to a wood look porcelain tilt flooring throughout the lower apartment (condo style) . Looks fantastic We think!
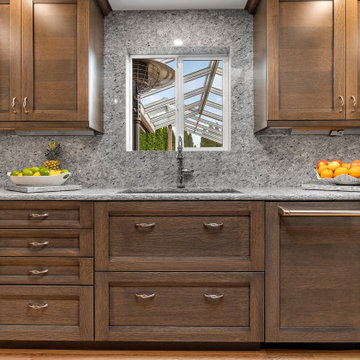
Retired Pastry Chef and Husband were looking for their forever kitchen! We helped them create beautiful spaces using Rift White Oak with Folkstone Stain in the Avant Door Style. This kitchen includes Task undercabinet lighting, Moon White Granite with a Crescent Edge, Karran Quartz Sink in Concrete and a Bertazzoni Range hood to complement their other black finish appliances. These clients were such a pleasure to work with, they have become a part of our family!
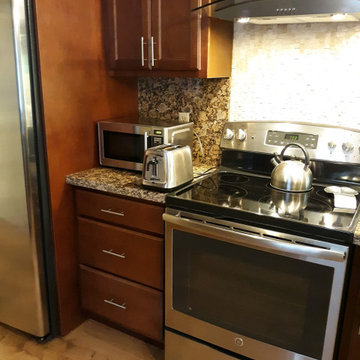
Open Kitchen plan with "L" shaped peninsular/bar, semi- open concept to family room,sitting area, breakfast and dining room.
Large mediterranean l-shaped eat-in kitchen in Miami with a single-bowl sink, shaker cabinets, brown cabinets, granite benchtops, multi-coloured splashback, granite splashback, stainless steel appliances, medium hardwood floors, multiple islands, beige floor and multi-coloured benchtop.
Large mediterranean l-shaped eat-in kitchen in Miami with a single-bowl sink, shaker cabinets, brown cabinets, granite benchtops, multi-coloured splashback, granite splashback, stainless steel appliances, medium hardwood floors, multiple islands, beige floor and multi-coloured benchtop.
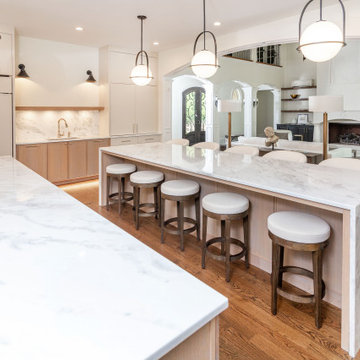
Photo of a large scandinavian eat-in kitchen in Charlotte with a drop-in sink, shaker cabinets, white cabinets, granite benchtops, multi-coloured splashback, granite splashback, stainless steel appliances, light hardwood floors, multiple islands, brown floor and white benchtop.
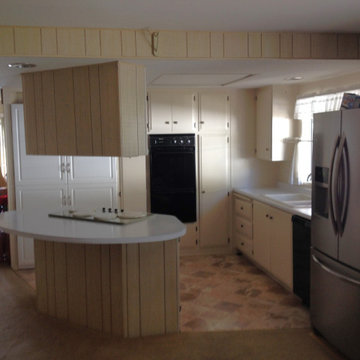
Mom's Kitchen was in bad shape, so we fixed her up with a new one! She & I designed it together as I do with all my customers. We added interior roll-outs in the pantry & all lower cabinets for easy accessibility to all items. She picked her colors with the help of my daughter Amanda. Mom enjoys her kitchen very much!
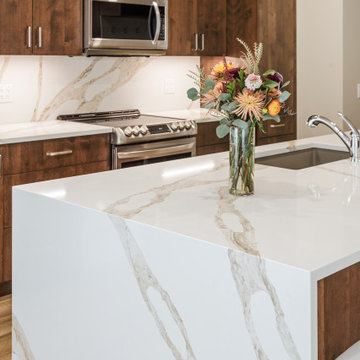
Photo of a large contemporary galley eat-in kitchen in Calgary with an undermount sink, flat-panel cabinets, medium wood cabinets, granite benchtops, multi-coloured splashback, granite splashback, stainless steel appliances, light hardwood floors, with island, brown floor, multi-coloured benchtop and exposed beam.
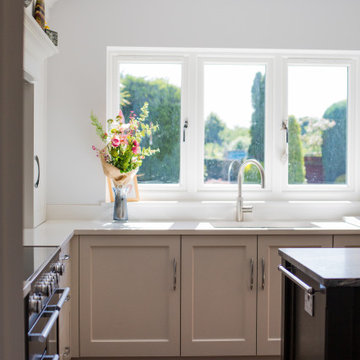
Beautiful Bespoke Kitchen with a walk-in pantry.
Occupying a large extension, this busy kitchen has a vast multi-purpose island at its centre, surrounded by ergonomically planned zones including a walk-in pantry.
Kitchen with Multi-Coloured Splashback and Granite Splashback Design Ideas
8