Kitchen with Multi-Coloured Splashback and Marble Floors Design Ideas
Refine by:
Budget
Sort by:Popular Today
121 - 140 of 1,146 photos
Item 1 of 3
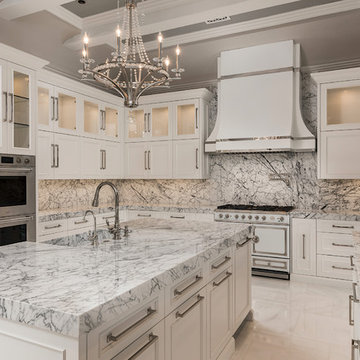
World Renowned Architecture Firm Fratantoni Design created this beautiful home! They design home plans for families all over the world in any size and style. They also have in-house Interior Designer Firm Fratantoni Interior Designers and world class Luxury Home Building Firm Fratantoni Luxury Estates! Hire one or all three companies to design and build and or remodel your home!
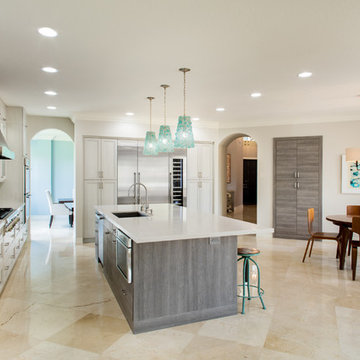
Nicole Pereira Photography
Large transitional single-wall eat-in kitchen in Miami with an undermount sink, shaker cabinets, white cabinets, multi-coloured splashback, ceramic splashback, stainless steel appliances, marble floors, with island and white benchtop.
Large transitional single-wall eat-in kitchen in Miami with an undermount sink, shaker cabinets, white cabinets, multi-coloured splashback, ceramic splashback, stainless steel appliances, marble floors, with island and white benchtop.
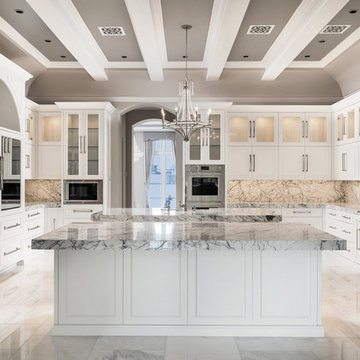
Luxury kitchen with a coffered ceiling, marble backsplash and countertops, double kitchen islands, and a marble floor.
Expansive mediterranean u-shaped separate kitchen in Phoenix with a farmhouse sink, recessed-panel cabinets, white cabinets, marble benchtops, multi-coloured splashback, marble splashback, stainless steel appliances, marble floors, multiple islands, multi-coloured floor, multi-coloured benchtop and exposed beam.
Expansive mediterranean u-shaped separate kitchen in Phoenix with a farmhouse sink, recessed-panel cabinets, white cabinets, marble benchtops, multi-coloured splashback, marble splashback, stainless steel appliances, marble floors, multiple islands, multi-coloured floor, multi-coloured benchtop and exposed beam.
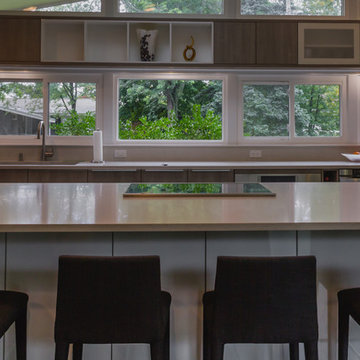
Counter top - Ceaser stone London Grey.
This is an example of a mid-sized modern u-shaped eat-in kitchen in New York with an integrated sink, quartzite benchtops, stainless steel appliances, marble floors, with island, flat-panel cabinets, light wood cabinets and multi-coloured splashback.
This is an example of a mid-sized modern u-shaped eat-in kitchen in New York with an integrated sink, quartzite benchtops, stainless steel appliances, marble floors, with island, flat-panel cabinets, light wood cabinets and multi-coloured splashback.
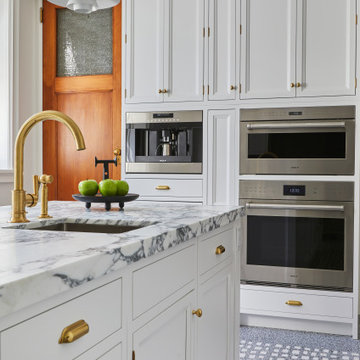
Despite its diamond-mullioned exterior, this stately home’s interior takes a more light-hearted approach to design. The Dove White inset cabinetry is classic, with recessed panel doors, a deep bevel inside profile and a matching hood. Streamlined brass cup pulls and knobs are timeless. Departing from the ubiquitous crown molding is a square top trim.
The layout supplies plenty of function: a paneled refrigerator; prep sink on the island; built-in microwave and second oven; built-in coffee maker; and a paneled wine refrigerator. Contrast is provided by the countertops and backsplash: honed black Jet Mist granite on the perimeter and a statement-making island top of exuberantly-patterned Arabescato Corchia Italian marble.
Flooring pays homage to terrazzo floors popular in the 70’s: “Geotzzo” tiles of inlaid gray and Bianco Dolomite marble. Field tiles in the breakfast area and cooking zone perimeter are a mix of small chips; feature tiles under the island have modern rectangular Bianco Dolomite shapes. Enameled metal pendants and maple stools and dining chairs add a mid-century Scandinavian touch. The turquoise on the table base is a delightful surprise.
An adjacent pantry has tall storage, cozy window seats, a playful petal table, colorful upholstered ottomans and a whimsical “balloon animal” stool.
This kitchen was done in collaboration with Daniel Heighes Wismer and Greg Dufner of Dufner Heighes and Sarah Witkin of Bilotta Architecture. It is the personal kitchen of the CEO of Sandow Media, Erica Holborn. Click here to read the article on her home featured in Interior Designer Magazine.
Photographer: John Ellis
Description written by Paulette Gambacorta adapted for Houzz.
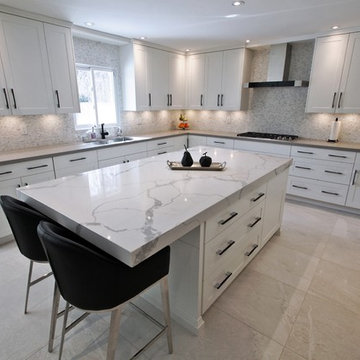
Design ideas for a large contemporary u-shaped separate kitchen in Toronto with an undermount sink, shaker cabinets, white cabinets, marble benchtops, multi-coloured splashback, mosaic tile splashback, stainless steel appliances, marble floors, with island, beige floor and white benchtop.
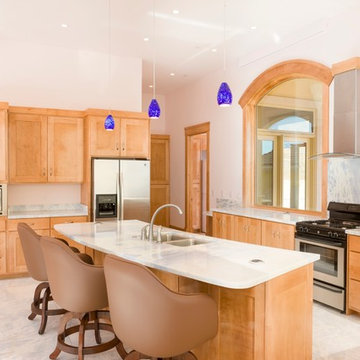
Marble Flooring has custom LED light panels underneath to light the flooring at night, making it feel as if you were walking on clouds.
Mid-sized arts and crafts u-shaped kitchen pantry in Salt Lake City with an undermount sink, recessed-panel cabinets, medium wood cabinets, granite benchtops, multi-coloured splashback, stone slab splashback, stainless steel appliances, marble floors and with island.
Mid-sized arts and crafts u-shaped kitchen pantry in Salt Lake City with an undermount sink, recessed-panel cabinets, medium wood cabinets, granite benchtops, multi-coloured splashback, stone slab splashback, stainless steel appliances, marble floors and with island.
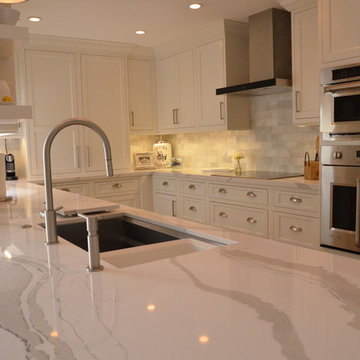
Elayne Culpepper
This is an example of a mid-sized country u-shaped open plan kitchen in Miami with an undermount sink, shaker cabinets, white cabinets, marble benchtops, multi-coloured splashback, ceramic splashback, stainless steel appliances, marble floors and with island.
This is an example of a mid-sized country u-shaped open plan kitchen in Miami with an undermount sink, shaker cabinets, white cabinets, marble benchtops, multi-coloured splashback, ceramic splashback, stainless steel appliances, marble floors and with island.
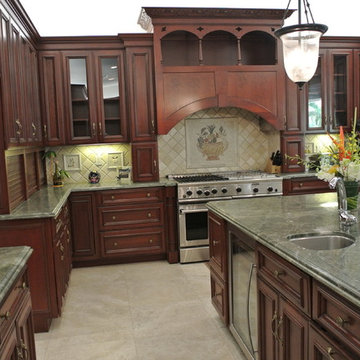
A TOUCHDOWN BY DESIGN
Interior design by Jennifer Corredor, J Design Group, Coral Gables, Florida
Text by Christine Davis
Photography by Daniel Newcomb, Palm Beach Gardens, FL
What did Detroit Lions linebacker, Stephen Tulloch, do when he needed a decorator for his new Miami 10,000-square-foot home? He tackled the situation by hiring interior designer Jennifer Corredor. Never defensive, he let her have run of the field. “He’d say, ‘Jen, do your thing,’” she says. And she did it well.
The first order of the day was to get a lay of the land and a feel for what he wanted. For his primary residence, Tulloch chose a home in Pinecrest, Florida. — a great family neighborhood known for its schools and ample lot sizes. “His lot is huge,” Corredor says. “He could practice his game there if he wanted.”
A laidback feeling permeates the suburban village, where mostly Mediterranean homes intermix with a few modern styles. With views toward the pool and a landscaped yard, Tulloch’s 10,000-square-foot home touches on both, a Mediterranean exterior with chic contemporary interiors.
Step inside, where high ceilings and a sculptural stairway with oak treads and linear spindles immediately capture the eye. “Knowing he was more inclined toward an uncluttered look, and taking into consideration his age and lifestyle, I naturally took the path of choosing more modern furnishings,” the designer says.
In the dining room, Tulloch specifically asked for a round table and Corredor found “Xilos Simplice” by Maxalto, a table that seats six to eight and has a Lazy Susan.
And just past the stairway, two armless chairs from Calligaris and a semi-round sofa shape the living room. In keeping with Tulloch’s desire for a simple no-fuss lifestyle, leather is often used for upholstery. “He preferred wipe-able areas,” she says. “Nearly everything in the living room is clad in leather.”
An architecturally striking, oak-coffered ceiling warms the family room, while Saturnia marble flooring grounds the space in cool comfort. “Since it’s just off the kitchen, this relaxed space provides the perfect place for family and friends to congregate — somewhere to hang out,” Corredor says. The deep-seated sofa wrapped in tan leather and Minotti armchairs in white join a pair of linen-clad ottomans for ample seating.
With eight bedrooms in the home, there was “plenty of space to repurpose,” Corredor says. “Five are used for sleeping quarters, but the others have been converted into a billiard room, a home office and the memorabilia room.” On the first floor, the billiard room is set for fun and entertainment with doors that open to the pool area.
The memorabilia room presented quite a challenge. Undaunted, Corredor delved into a seemingly never-ending collection of mementos to create a tribute to Tulloch’s career. “His team colors are blue and white, so we used those colors in this space,” she says.
In a nod to Tulloch’s career on and off the field, his home office displays awards, recognition plaques and photos from his foundation. A Copenhagen desk, Herman Miller chair and leather-topped credenza further an aura of masculinity.
All about relaxation, the master bedroom would not be complete without its own sitting area for viewing sports updates or late-night movies. Here, lounge chairs recline to create the perfect spot for Tulloch to put his feet up and watch TV. “He wanted it to be really comfortable,” Corredor says
A total redo was required in the master bath, where the now 12-foot-long shower is a far cry from those in a locker room. “This bath is more like a launching pad to get you going in the morning,” Corredor says.
“All in all, it’s a fun, warm and beautiful environment,” the designer says. “I wanted to create something unique, that would make my client proud and happy.” In Tulloch’s world, that’s a touchdown.
Your friendly Interior design firm in Miami at your service.
Contemporary - Modern Interior designs.
Top Interior Design Firm in Miami – Coral Gables.
Office,
Offices,
Kitchen,
Kitchens,
Bedroom,
Bedrooms,
Bed,
Queen bed,
King Bed,
Single bed,
House Interior Designer,
House Interior Designers,
Home Interior Designer,
Home Interior Designers,
Residential Interior Designer,
Residential Interior Designers,
Modern Interior Designers,
Miami Beach Designers,
Best Miami Interior Designers,
Miami Beach Interiors,
Luxurious Design in Miami,
Top designers,
Deco Miami,
Luxury interiors,
Miami modern,
Interior Designer Miami,
Contemporary Interior Designers,
Coco Plum Interior Designers,
Miami Interior Designer,
Sunny Isles Interior Designers,
Pinecrest Interior Designers,
Interior Designers Miami,
J Design Group interiors,
South Florida designers,
Best Miami Designers,
Miami interiors,
Miami décor,
Miami Beach Luxury Interiors,
Miami Interior Design,
Miami Interior Design Firms,
Beach front,
Top Interior Designers,
top décor,
Top Miami Decorators,
Miami luxury condos,
Top Miami Interior Decorators,
Top Miami Interior Designers,
Modern Designers in Miami,
modern interiors,
Modern,
Pent house design,
white interiors,
Miami, South Miami, Miami Beach, South Beach, Williams Island, Sunny Isles, Surfside, Fisher Island, Aventura, Brickell, Brickell Key, Key Biscayne, Coral Gables, CocoPlum, Coconut Grove, Pinecrest, Miami Design District, Golden Beach, Downtown Miami, Miami Interior Designers, Miami Interior Designer, Interior Designers Miami, Modern Interior Designers, Modern Interior Designer, Modern interior decorators, Contemporary Interior Designers, Interior decorators, Interior decorator, Interior designer, Interior designers, Luxury, modern, best, unique, real estate, decor
J Design Group – Miami Interior Design Firm – Modern – Contemporary
Contact us: (305) 444-4611
http://www.JDesignGroup.com
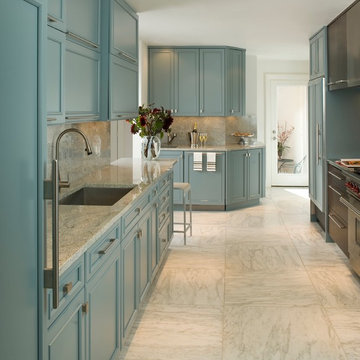
Slab pieces of Calcutta marble on the floor were the only items salvaged and reused for this extensive remodel.
Photo of a mid-sized transitional l-shaped separate kitchen in Dallas with a single-bowl sink, beaded inset cabinets, green cabinets, granite benchtops, multi-coloured splashback, stone slab splashback, panelled appliances, marble floors and no island.
Photo of a mid-sized transitional l-shaped separate kitchen in Dallas with a single-bowl sink, beaded inset cabinets, green cabinets, granite benchtops, multi-coloured splashback, stone slab splashback, panelled appliances, marble floors and no island.
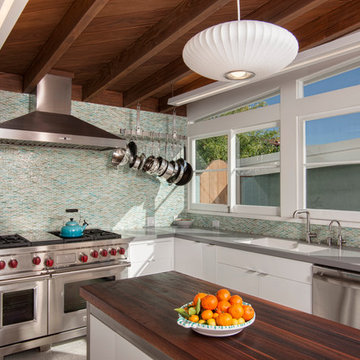
Midcentury kitchen in San Diego with an undermount sink, flat-panel cabinets, white cabinets, marble benchtops, multi-coloured splashback, mosaic tile splashback, stainless steel appliances, marble floors and with island.
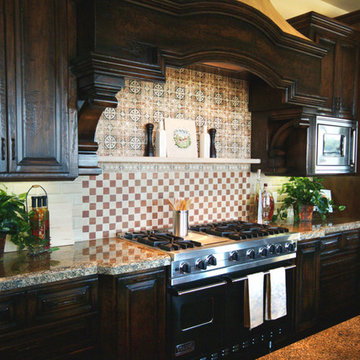
Look at the finishing on these cabinets and the detailed work around the refrigerator. What a statement piece that backsplash area is around the stove.
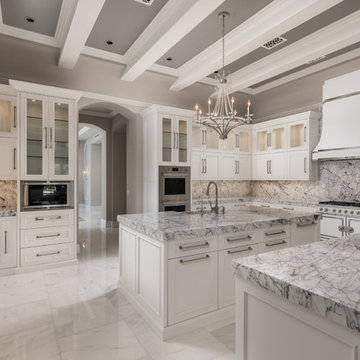
Exposed beams painted to match the white modern kitchen design.
Inspiration for an expansive modern u-shaped separate kitchen in Phoenix with a farmhouse sink, recessed-panel cabinets, white cabinets, marble benchtops, multi-coloured splashback, marble splashback, stainless steel appliances, marble floors, multiple islands, white floor and multi-coloured benchtop.
Inspiration for an expansive modern u-shaped separate kitchen in Phoenix with a farmhouse sink, recessed-panel cabinets, white cabinets, marble benchtops, multi-coloured splashback, marble splashback, stainless steel appliances, marble floors, multiple islands, white floor and multi-coloured benchtop.
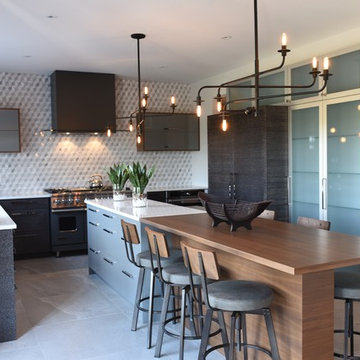
Atelier Collection 8 Light pendant by Sonneman
Lighting Supplied by Living Lighting Ottawa
Photo courtesy of the CHEO Foundation
Photo of a large industrial l-shaped separate kitchen in Ottawa with granite benchtops, marble floors, with island, flat-panel cabinets, black cabinets, multi-coloured splashback, mosaic tile splashback, panelled appliances and grey floor.
Photo of a large industrial l-shaped separate kitchen in Ottawa with granite benchtops, marble floors, with island, flat-panel cabinets, black cabinets, multi-coloured splashback, mosaic tile splashback, panelled appliances and grey floor.
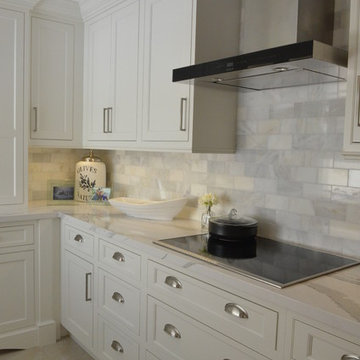
Elayne Culpepper
Design ideas for a mid-sized country u-shaped open plan kitchen in Miami with an undermount sink, shaker cabinets, white cabinets, marble benchtops, multi-coloured splashback, ceramic splashback, stainless steel appliances, marble floors and with island.
Design ideas for a mid-sized country u-shaped open plan kitchen in Miami with an undermount sink, shaker cabinets, white cabinets, marble benchtops, multi-coloured splashback, ceramic splashback, stainless steel appliances, marble floors and with island.
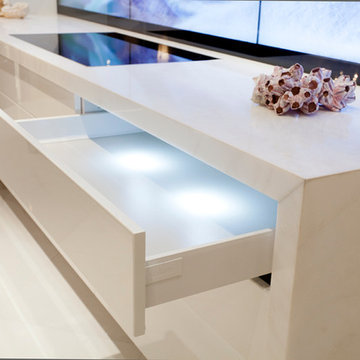
Designed in collaboration with Cameo Kitchens, “Fusion —
The Kitchen of Tomorrow” exhibits how technology and design work
in perfect harmony. The backsplash is an interactive panel consisting of
three HD monitors, which allow multi-functionality: enjoying a favourite
scene, Skyping with family and friends, viewing cooking videos or recipes, browsing websites and social media, displaying children’s artwork, or presenting a slideshow of family photos. If sports are the preference, watching three events simultaneously is simple. The raised
breakfast bar is made of semi-precious stone, which is backlit with LED
panels to complement the luxe high-gloss walnut and white lacquer cabinetry. Interior illumination is activated at a touch of the automated servo drive doors and drawers. The kitchen design won a Luxury Portfolio, “Best of the Best” Award from Robb Report.
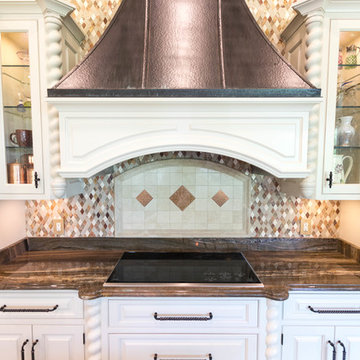
Photo of a large traditional l-shaped open plan kitchen in Other with white cabinets, granite benchtops, ceramic splashback, stainless steel appliances, with island, an undermount sink, raised-panel cabinets, multi-coloured splashback, marble floors and beige floor.
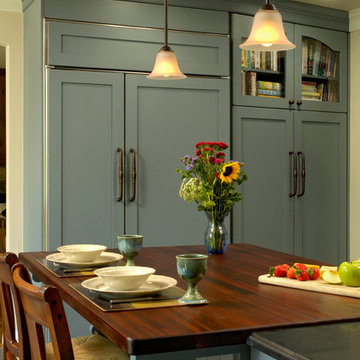
Bethesda, Maryland Traditional Kitchen
#JenniferGilmer
http://www.gilmerkitchens.com/
Photography by Bob Narod
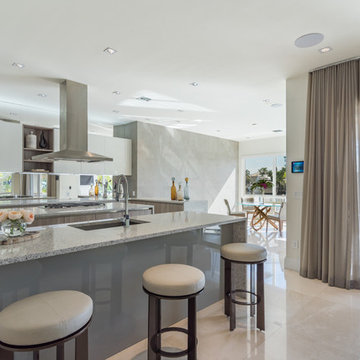
Maritza Capiro
Large contemporary u-shaped eat-in kitchen with a drop-in sink, flat-panel cabinets, white cabinets, multi-coloured splashback, mirror splashback, stainless steel appliances, marble floors, with island, beige floor and quartz benchtops.
Large contemporary u-shaped eat-in kitchen with a drop-in sink, flat-panel cabinets, white cabinets, multi-coloured splashback, mirror splashback, stainless steel appliances, marble floors, with island, beige floor and quartz benchtops.
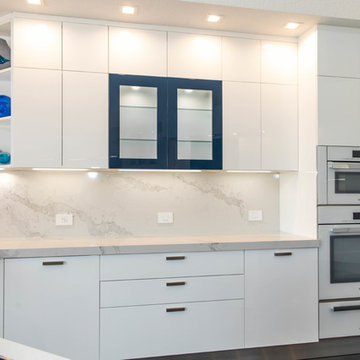
pop of blue...
Design ideas for an expansive modern l-shaped eat-in kitchen in Miami with an undermount sink, flat-panel cabinets, white cabinets, quartz benchtops, multi-coloured splashback, stone slab splashback, white appliances, marble floors, with island, black floor and multi-coloured benchtop.
Design ideas for an expansive modern l-shaped eat-in kitchen in Miami with an undermount sink, flat-panel cabinets, white cabinets, quartz benchtops, multi-coloured splashback, stone slab splashback, white appliances, marble floors, with island, black floor and multi-coloured benchtop.
Kitchen with Multi-Coloured Splashback and Marble Floors Design Ideas
7