Kitchen with Multi-Coloured Splashback and Marble Floors Design Ideas
Refine by:
Budget
Sort by:Popular Today
121 - 140 of 1,146 photos
Item 1 of 3
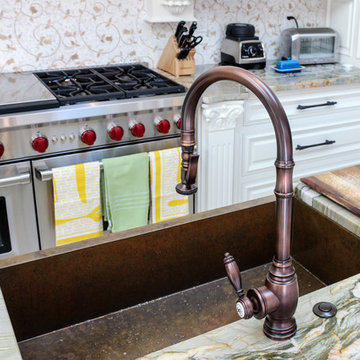
This is an example of a mid-sized contemporary single-wall open plan kitchen in Other with granite benchtops, with island, an undermount sink, raised-panel cabinets, white cabinets, multi-coloured splashback, porcelain splashback, stainless steel appliances, marble floors and white floor.
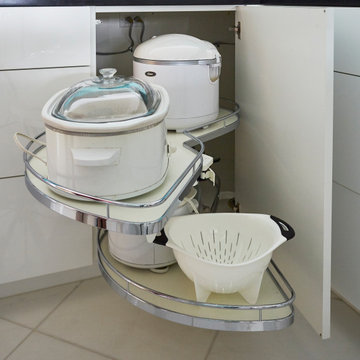
Photo of a mid-sized contemporary l-shaped eat-in kitchen with an undermount sink, flat-panel cabinets, white cabinets, quartz benchtops, multi-coloured splashback, white appliances, marble floors, with island, white floor and black benchtop.
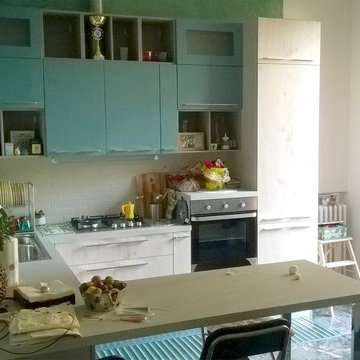
Cucina angolare con penisola modello KIRA di Creo Kitchens con anta in polimerico colore Abete Nordico Bianco e Verde Lichene. Top in laminato sp.cm.4 colore Dune. Cappa integrata nel pensile ed elementi a giorno colore Visone Opaco - Luigi Vasari
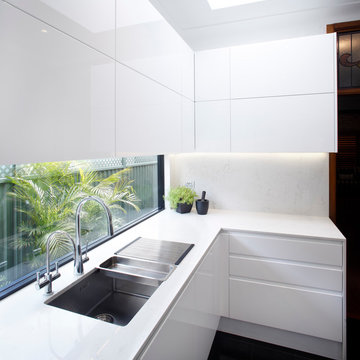
Eliot Cohen
Inspiration for a small contemporary galley separate kitchen in Sydney with an undermount sink, flat-panel cabinets, white cabinets, quartz benchtops, multi-coloured splashback, mirror splashback, stainless steel appliances, marble floors and black floor.
Inspiration for a small contemporary galley separate kitchen in Sydney with an undermount sink, flat-panel cabinets, white cabinets, quartz benchtops, multi-coloured splashback, mirror splashback, stainless steel appliances, marble floors and black floor.
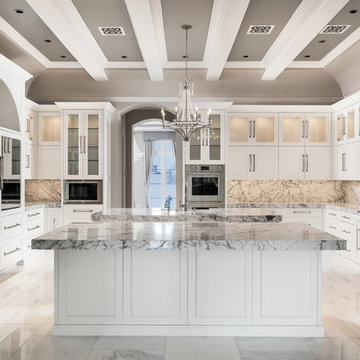
World Renowned Architecture Firm Fratantoni Design created this beautiful home! They design home plans for families all over the world in any size and style. They also have in-house Interior Designer Firm Fratantoni Interior Designers and world class Luxury Home Building Firm Fratantoni Luxury Estates! Hire one or all three companies to design and build and or remodel your home!
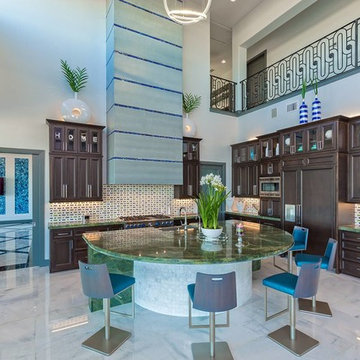
Photo of an expansive contemporary l-shaped open plan kitchen in Austin with recessed-panel cabinets, dark wood cabinets, granite benchtops, multi-coloured splashback, ceramic splashback, stainless steel appliances, marble floors and with island.
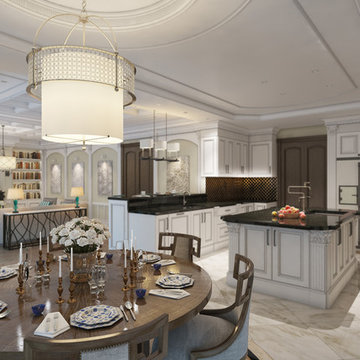
A seamless combination of the traditional and contemporary design elements in this open space kitchen - dining - living room area gives a feeling of a space rooted in traditions yet light and airy with the aura of new
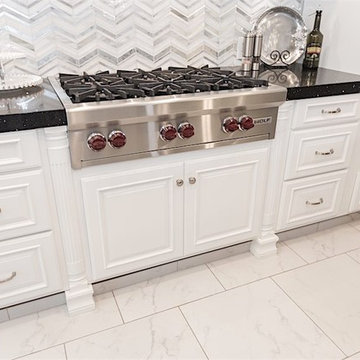
Photo of a large traditional single-wall eat-in kitchen in Other with a farmhouse sink, raised-panel cabinets, white cabinets, marble benchtops, multi-coloured splashback, mosaic tile splashback, stainless steel appliances, marble floors, with island and white floor.
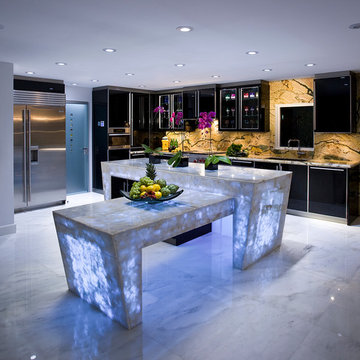
This unique and functional kitchen gives a new meaning to the phrase “Kitchen is the heart of a home”. Here, kitchen is the center of all attention and a conversation piece at every party.
Black glass cabinet fronts used in the design offer ease of maintenance, and the kaleidoscope stone countertops and backsplash contrast the cabinetry and always look clean. Color was very important to this Client and this kitchen is definitely not lacking life.
Designed for a client who loves to entertain, the centerpiece is an artistic interpretation of a kitchen island. This monolithic sculpture raises out of the white marble floor and glows in this open concept kitchen.
But this island isn’t just beautiful. It is also extremely practical. It is designed using two intercrossing parts creating two heights for different purposes. 36” high surface for prep work and 30” high surface for sit down dining. The height differences and location encourages use of the entire table top for preparations. Furthermore, storage cabinets are installed under part of this island closest to the working triangle.
For a client who loves to cook, appliances were very important, and sub-zero and wolf appliances we used give them the best product available.
Overhead energy efficient LED lighting was selected paying special attention to the lamp’s CRI to ensure proper color rendition of items below, especially important when working with meat. Under-cabinet task lighting offers illumination where it is most needed on the countertops.
Interior Design, Decorating & Project Management by Equilibrium Interior Design Inc
Photography by Craig Denis
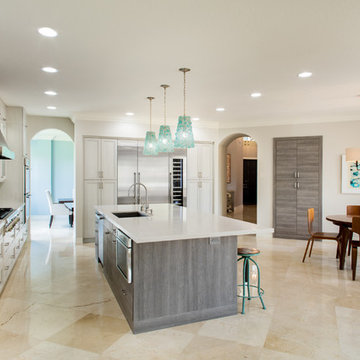
Nicole Pereira Photography
Large transitional single-wall eat-in kitchen in Miami with an undermount sink, shaker cabinets, white cabinets, multi-coloured splashback, ceramic splashback, stainless steel appliances, marble floors, with island and white benchtop.
Large transitional single-wall eat-in kitchen in Miami with an undermount sink, shaker cabinets, white cabinets, multi-coloured splashback, ceramic splashback, stainless steel appliances, marble floors, with island and white benchtop.
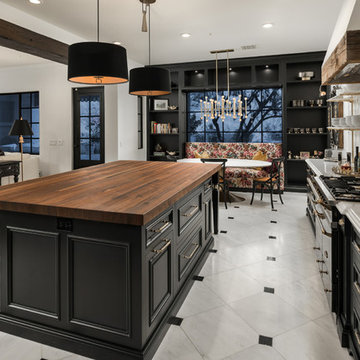
World Renowned Interior Design Firm Fratantoni Interior Designers created this beautiful home! They design homes for families all over the world in any size and style. They also have in-house Architecture Firm Fratantoni Design and world class Luxury Home Building Firm Fratantoni Luxury Estates! Hire one or all three companies to design, build and or remodel your home!
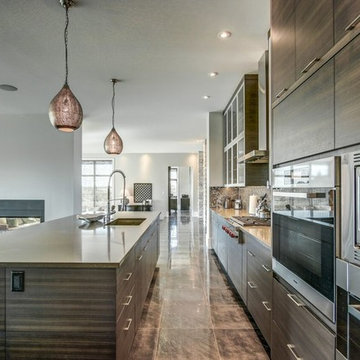
This is an example of a large contemporary l-shaped eat-in kitchen in Calgary with flat-panel cabinets, medium wood cabinets, multi-coloured splashback, matchstick tile splashback, stainless steel appliances, marble floors and with island.
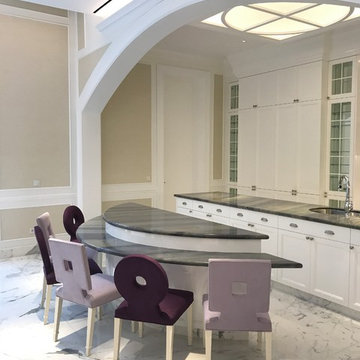
Design ideas for a large transitional u-shaped eat-in kitchen in Portland with an undermount sink, recessed-panel cabinets, white cabinets, marble benchtops, multi-coloured splashback, marble splashback, stainless steel appliances, marble floors, multiple islands, white floor and purple benchtop.
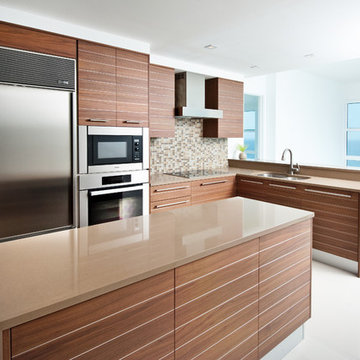
Craig Hildebrand Photography
Inspiration for a large modern l-shaped eat-in kitchen in Miami with an undermount sink, flat-panel cabinets, medium wood cabinets, quartzite benchtops, multi-coloured splashback, mosaic tile splashback, stainless steel appliances, marble floors and with island.
Inspiration for a large modern l-shaped eat-in kitchen in Miami with an undermount sink, flat-panel cabinets, medium wood cabinets, quartzite benchtops, multi-coloured splashback, mosaic tile splashback, stainless steel appliances, marble floors and with island.
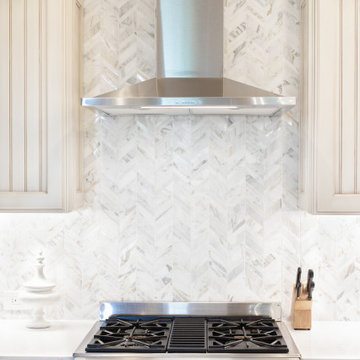
Modern farmhouse remodel in Austin - Steiner Ranch
Inspiration for a large country l-shaped open plan kitchen in Austin with a single-bowl sink, blue cabinets, quartz benchtops, multi-coloured splashback, marble splashback, stainless steel appliances, marble floors, with island, beige floor and white benchtop.
Inspiration for a large country l-shaped open plan kitchen in Austin with a single-bowl sink, blue cabinets, quartz benchtops, multi-coloured splashback, marble splashback, stainless steel appliances, marble floors, with island, beige floor and white benchtop.
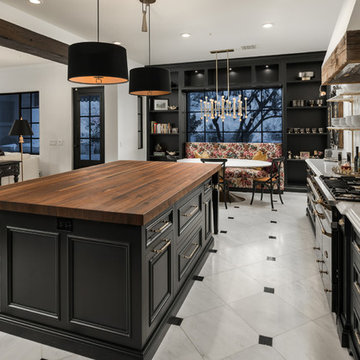
World Renowned Architecture Firm Fratantoni Design created this beautiful home! They design home plans for families all over the world in any size and style. They also have in-house Interior Designer Firm Fratantoni Interior Designers and world class Luxury Home Building Firm Fratantoni Luxury Estates! Hire one or all three companies to design and build and or remodel your home!
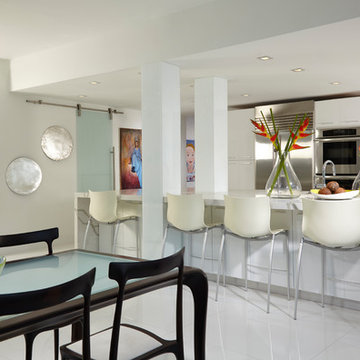
J Design Group, Interior Designers Firm in Miami Florida, PHOTOGRAPHY BY DANIEL NEWCOMB, PALM BEACH GARDENS.
Photo of a mid-sized contemporary l-shaped open plan kitchen in Miami with an undermount sink, flat-panel cabinets, grey cabinets, marble benchtops, multi-coloured splashback, marble splashback, stainless steel appliances, marble floors, with island and white floor.
Photo of a mid-sized contemporary l-shaped open plan kitchen in Miami with an undermount sink, flat-panel cabinets, grey cabinets, marble benchtops, multi-coloured splashback, marble splashback, stainless steel appliances, marble floors, with island and white floor.
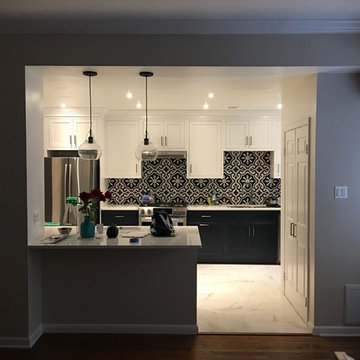
This is an example of a mid-sized transitional l-shaped open plan kitchen in DC Metro with an undermount sink, white cabinets, quartzite benchtops, multi-coloured splashback, ceramic splashback, stainless steel appliances, marble floors, with island and white floor.
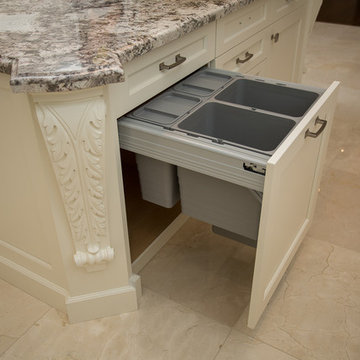
Design ideas for a large transitional u-shaped open plan kitchen in Toronto with recessed-panel cabinets, white cabinets, granite benchtops, stainless steel appliances, with island, multi-coloured splashback, stone slab splashback, marble floors and a double-bowl sink.
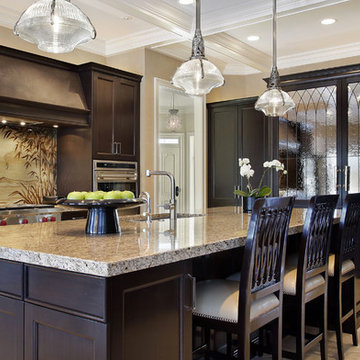
Inspiration for a mid-sized tropical u-shaped eat-in kitchen in Phoenix with an integrated sink, recessed-panel cabinets, dark wood cabinets, granite benchtops, multi-coloured splashback, stainless steel appliances, marble floors and with island.
Kitchen with Multi-Coloured Splashback and Marble Floors Design Ideas
7