Kitchen with Multi-Coloured Splashback and Orange Splashback Design Ideas
Refine by:
Budget
Sort by:Popular Today
221 - 240 of 115,366 photos
Item 1 of 3
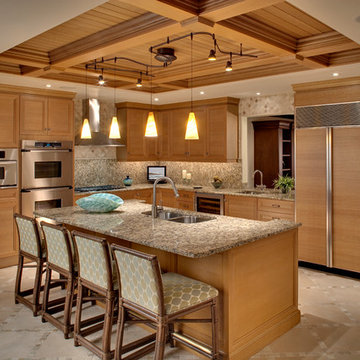
Tropical u-shaped eat-in kitchen in Miami with a double-bowl sink, recessed-panel cabinets, medium wood cabinets, multi-coloured splashback, panelled appliances, granite benchtops, stone slab splashback, porcelain floors and with island.
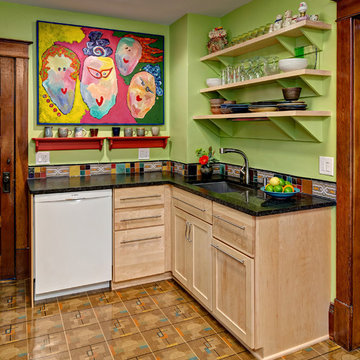
Photos by Ehlen Creative Communications
Small eclectic u-shaped eat-in kitchen in Minneapolis with light wood cabinets, multi-coloured splashback, white appliances, an undermount sink, recessed-panel cabinets, quartz benchtops, ceramic splashback, light hardwood floors and no island.
Small eclectic u-shaped eat-in kitchen in Minneapolis with light wood cabinets, multi-coloured splashback, white appliances, an undermount sink, recessed-panel cabinets, quartz benchtops, ceramic splashback, light hardwood floors and no island.
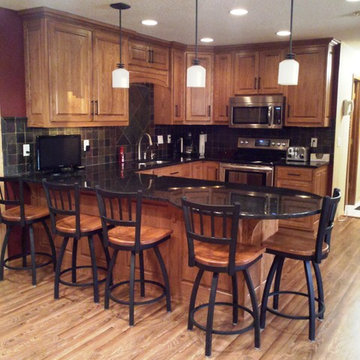
Mid-sized traditional u-shaped separate kitchen in Other with an undermount sink, raised-panel cabinets, medium wood cabinets, granite benchtops, multi-coloured splashback, stone tile splashback, stainless steel appliances, light hardwood floors and a peninsula.
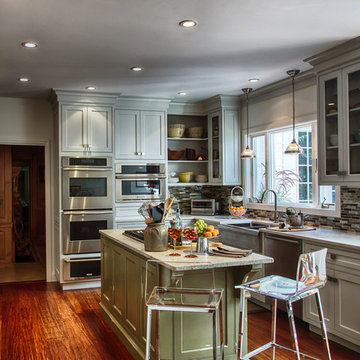
AUBURNDALE BUILDERS, Photos by BERNSTEIN PHOTO LLC
Design ideas for a mid-sized traditional u-shaped eat-in kitchen in Boston with matchstick tile splashback, a farmhouse sink, beaded inset cabinets, grey cabinets, stainless steel appliances, multi-coloured splashback, granite benchtops, medium hardwood floors and with island.
Design ideas for a mid-sized traditional u-shaped eat-in kitchen in Boston with matchstick tile splashback, a farmhouse sink, beaded inset cabinets, grey cabinets, stainless steel appliances, multi-coloured splashback, granite benchtops, medium hardwood floors and with island.
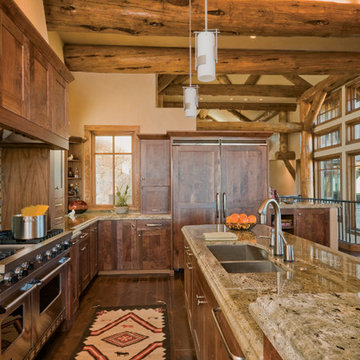
Photo of a mid-sized country galley kitchen pantry in Denver with a drop-in sink, shaker cabinets, medium wood cabinets, granite benchtops, multi-coloured splashback, mosaic tile splashback, stainless steel appliances, medium hardwood floors and with island.
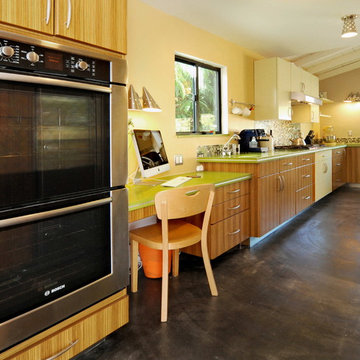
Based on a mid century modern concept
Design ideas for a mid-sized contemporary l-shaped eat-in kitchen in Los Angeles with stainless steel appliances, an undermount sink, flat-panel cabinets, light wood cabinets, quartz benchtops, multi-coloured splashback, mosaic tile splashback, concrete floors and a peninsula.
Design ideas for a mid-sized contemporary l-shaped eat-in kitchen in Los Angeles with stainless steel appliances, an undermount sink, flat-panel cabinets, light wood cabinets, quartz benchtops, multi-coloured splashback, mosaic tile splashback, concrete floors and a peninsula.
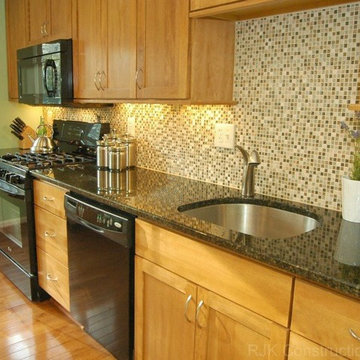
Removing a wall and doorway between a kitchen and dining room opens the room and encourages conversation between the two areas. This new kitchen features a new "Uba-Tuba" countertop, Bertch Cabinetry, and new gorgeous wood flooring. The backsplash tile is a 1" x 1" Mosaic, that adds an exciting detail. Finally, the island adds storage, additional workspace, and a place for guests to sit while being entertained.
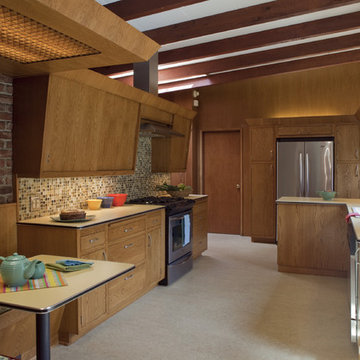
Photos: Eckert & Eckert Photography
Photo of a mid-sized midcentury u-shaped separate kitchen in Portland with stainless steel appliances, flat-panel cabinets, medium wood cabinets, laminate benchtops, multi-coloured splashback and no island.
Photo of a mid-sized midcentury u-shaped separate kitchen in Portland with stainless steel appliances, flat-panel cabinets, medium wood cabinets, laminate benchtops, multi-coloured splashback and no island.
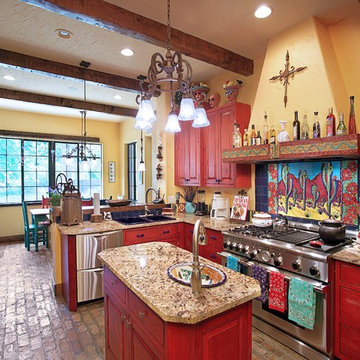
Design ideas for a kitchen in Tampa with stainless steel appliances, a drop-in sink, raised-panel cabinets, multi-coloured splashback, brick floors and medium wood cabinets.
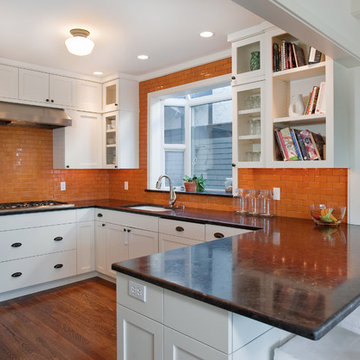
Photo of a contemporary kitchen in Seattle with shaker cabinets, white cabinets, orange splashback, subway tile splashback and a single-bowl sink.
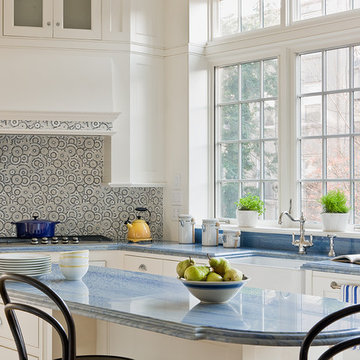
New light filled kitchen in brownstone addition. Brooklyn Heights brownstone renovation by Ben Herzog, Architect in conjunction with designer Elizabeth Cooke-King. Photo by Michael Lee.
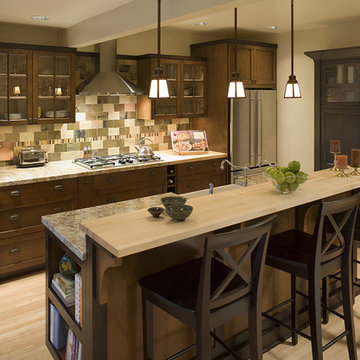
This 1920 Craftsman home was remodeled in the early 80’s where a large family room was added off the back of the home. This remodel utilized the existing back porch as part of the kitchen. The 1980’s remodel created two issues that were addressed in the current kitchen remodel:
1. The new family room (with 15’ ceilings) added a very contemporary feel to the home. As one walked from the dining room (complete with the original stained glass and built-ins with leaded glass fronts) through the kitchen, into the family room, one felt as if they were walking into an entirely different home.
2. The ceiling height change in the enlarged kitchen created an eyesore.
The designer addressed these 2 issues by creating a galley kitchen utilizing a mid-tone glazed finish on alder over an updated version of a shaker door. This door had wider styles and rails and a deep bevel framing the inset panel, thus incorporating the traditional look of the shaker door in a more contemporary setting. By having the crown molding stained with an espresso finish, the eye is drawn across the room rather than up, minimizing the different ceiling heights. The back of the bar (viewed from the dining room) further incorporates the same espresso finish as an accent to create a paneled effect (Photo #1). The designer specified an oiled natural maple butcher block as the counter for the eating bar. The lighting over the bar, from Rejuvenation Lighting, is a traditional shaker style, but finished in antique copper creating a new twist on an old theme.
To complete the traditional feel, the designer specified a porcelain farm sink with a traditional style bridge faucet with porcelain lever handles. For additional storage, a custom tall cabinet in a denim-blue washed finish was designed to store dishes and pantry items (Photo #2).
Since the homeowners are avid cooks, the counters along the wall at the cook top were made 30” deep. The counter on the right of the cook top is maple butcher block; the remainder of the countertops are Silver and Gold Granite. Recycling is very important to the homeowner, so the designer incorporated an insulated copper door in the backsplash to the right of the ovens, which allows the homeowner to put all recycling in a covered exterior location (Photo #3). The 4 X 8” slate subway tile is a modern play on a traditional theme found in Craftsman homes (Photo #4).
The new kitchen fits perfectly as a traditional transition when viewed from the dining, and as a contemporary transition when viewed from the family room.
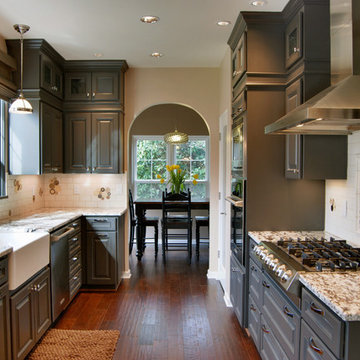
Traditional galley separate kitchen in Other with a single-bowl sink, stainless steel appliances, raised-panel cabinets, grey cabinets, granite benchtops, multi-coloured splashback and ceramic splashback.
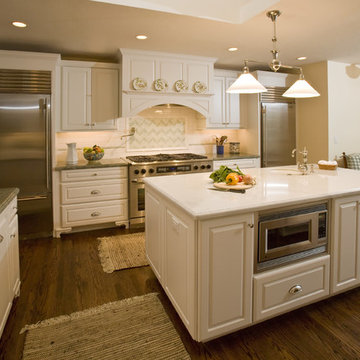
Inspiration for a traditional separate kitchen in San Francisco with raised-panel cabinets, stainless steel appliances, a farmhouse sink, white cabinets and multi-coloured splashback.
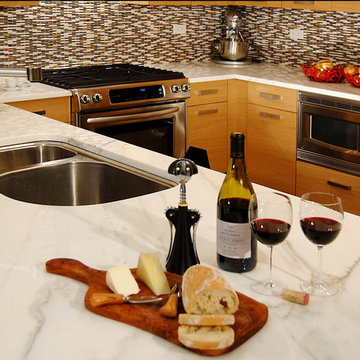
Design ideas for a contemporary u-shaped kitchen in Chicago with a double-bowl sink, stainless steel appliances, marble benchtops, flat-panel cabinets, medium wood cabinets, multi-coloured splashback and matchstick tile splashback.
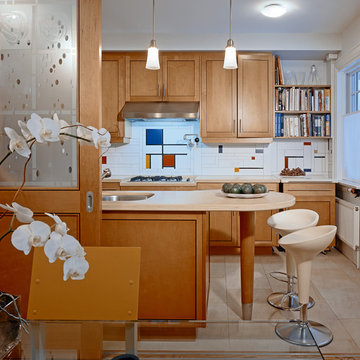
Photography: Peter A. Sellar / www.photoklik.com
This is an example of a midcentury kitchen in Toronto with an undermount sink, shaker cabinets, medium wood cabinets and multi-coloured splashback.
This is an example of a midcentury kitchen in Toronto with an undermount sink, shaker cabinets, medium wood cabinets and multi-coloured splashback.
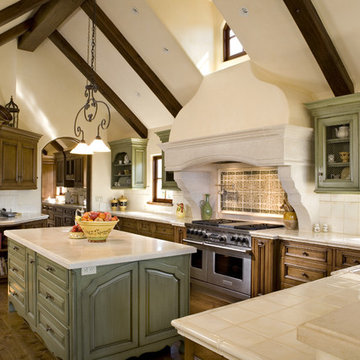
This is an example of a mediterranean kitchen in Other with an undermount sink, raised-panel cabinets, green cabinets, multi-coloured splashback and panelled appliances.
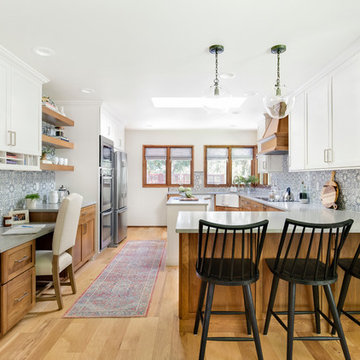
It’s always a blessing when your clients become friends - and that’s exactly what blossomed out of this two-phase remodel (along with three transformed spaces!). These clients were such a joy to work with and made what, at times, was a challenging job feel seamless. This project consisted of two phases, the first being a reconfiguration and update of their master bathroom, guest bathroom, and hallway closets, and the second a kitchen remodel.
In keeping with the style of the home, we decided to run with what we called “traditional with farmhouse charm” – warm wood tones, cement tile, traditional patterns, and you can’t forget the pops of color! The master bathroom airs on the masculine side with a mostly black, white, and wood color palette, while the powder room is very feminine with pastel colors.
When the bathroom projects were wrapped, it didn’t take long before we moved on to the kitchen. The kitchen already had a nice flow, so we didn’t need to move any plumbing or appliances. Instead, we just gave it the facelift it deserved! We wanted to continue the farmhouse charm and landed on a gorgeous terracotta and ceramic hand-painted tile for the backsplash, concrete look-alike quartz countertops, and two-toned cabinets while keeping the existing hardwood floors. We also removed some upper cabinets that blocked the view from the kitchen into the dining and living room area, resulting in a coveted open concept floor plan.
Our clients have always loved to entertain, but now with the remodel complete, they are hosting more than ever, enjoying every second they have in their home.
---
Project designed by interior design studio Kimberlee Marie Interiors. They serve the Seattle metro area including Seattle, Bellevue, Kirkland, Medina, Clyde Hill, and Hunts Point.
For more about Kimberlee Marie Interiors, see here: https://www.kimberleemarie.com/
To learn more about this project, see here
https://www.kimberleemarie.com/kirkland-remodel-1

Large transitional galley open plan kitchen in Kansas City with a farmhouse sink, recessed-panel cabinets, blue cabinets, quartz benchtops, multi-coloured splashback, engineered quartz splashback, stainless steel appliances, light hardwood floors, with island, beige floor and multi-coloured benchtop.

A fantastic Persian rug from Blue Parakeet Rugs brings the whole color scheme together. Vintage touches include the Wedgewood stove, the pendant light over the sink, the red bakelite clock, the vintage footstool ( a Rose Bowl find) and my collection of early California Pottery.
Kitchen with Multi-Coloured Splashback and Orange Splashback Design Ideas
12