Kitchen
Refine by:
Budget
Sort by:Popular Today
41 - 60 of 88,009 photos
Item 1 of 3
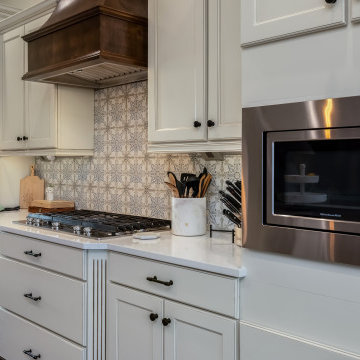
Natalie and Christian decided to remodel their kitchen, aiming to refresh the space without altering its fundamental layout. They focused on specific updates to enhance the kitchen's functionality and aesthetic appeal.
The project's scope included keeping key components, such as the existing cabinets (except for those above the range), flooring, pendant lights, and all cabinet hardware, which was saved for use in the homeowners' other house.
The countertops were upgraded to Calacatta Delios Quartz, keeping the original layout. This update applied to the kitchen, island, bar, pantry, and hallway desks, all supported by hidden brackets for a sleek finish.
The backsplash was updated with Cybele Blue Porcelain Tile to align with the bottom of the upper cabinets in the kitchen, butler’s pantry, and coffee bar area, extending above the stovetop to the bottom of the new hood.
Appliances and fixtures were updated with a new single basin sink, and a stylish faucet. A new range hood with a custom wood exterior enhanced the ventilation, blending seamlessly into the kitchen’s design.
Natalie & Christian's kitchen remodel surpassed their expectations, transforming their space with both beauty and functionality while preserving the home's original charm.
Strategic upgrades and personalized touches not only enhanced the kitchen's practicality but also elevated its ambiance significantly.

Photo of an eclectic galley kitchen in London with flat-panel cabinets, grey cabinets, multi-coloured splashback, black appliances, medium hardwood floors, a peninsula, brown floor and black benchtop.
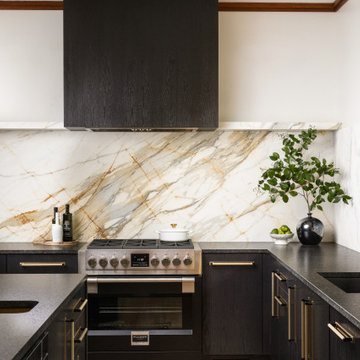
Contemporary u-shaped kitchen with an undermount sink, flat-panel cabinets, black cabinets, multi-coloured splashback, stone slab splashback, black appliances, with island and black benchtop.
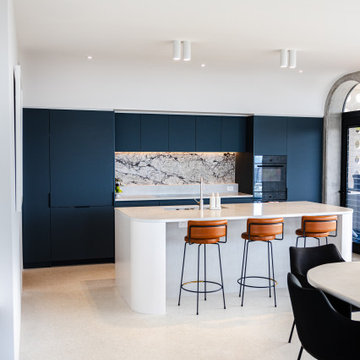
Contemporary kitchen with clean lines, integrated appliance and finger print resistant navurban joinery.
Photo of a large contemporary galley eat-in kitchen in Sydney with an undermount sink, flat-panel cabinets, blue cabinets, quartz benchtops, multi-coloured splashback, marble splashback, panelled appliances, concrete floors, with island, white floor and white benchtop.
Photo of a large contemporary galley eat-in kitchen in Sydney with an undermount sink, flat-panel cabinets, blue cabinets, quartz benchtops, multi-coloured splashback, marble splashback, panelled appliances, concrete floors, with island, white floor and white benchtop.

This is an example of a large transitional single-wall open plan kitchen in Orange County with a drop-in sink, shaker cabinets, white cabinets, quartzite benchtops, multi-coloured splashback, stone slab splashback, black appliances, light hardwood floors, with island, brown floor, multi-coloured benchtop and vaulted.

We enjoyed designing this kitchen for our client in Kent. What makes it special is the statement splashback, made from exquisite Arabescato Rosso marble. Its red and earthy hues create a striking contrast against the blue-tone shaker cabinets, infusing the space with a sense of warmth and depth. This harmonious interplay of colors and textures brings together a captivating kitchen design that is both visually appealing and practical, and a true centerpiece of the house.
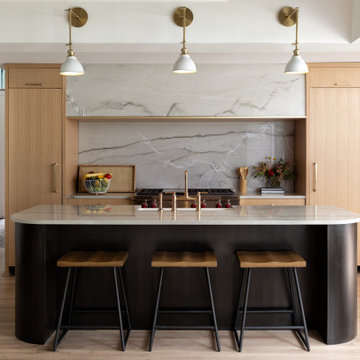
Photo of a contemporary l-shaped open plan kitchen in Kansas City with a farmhouse sink, flat-panel cabinets, light wood cabinets, quartzite benchtops, multi-coloured splashback, stone slab splashback, stainless steel appliances, light hardwood floors, with island, brown floor and multi-coloured benchtop.
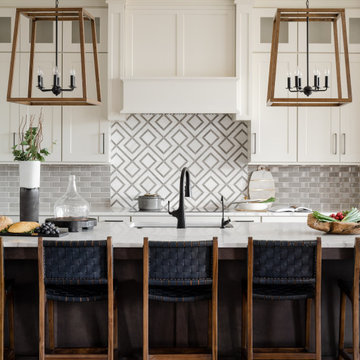
In this beautiful farmhouse style home, our Carmel design-build studio planned an open-concept kitchen filled with plenty of storage spaces to ensure functionality and comfort. In the adjoining dining area, we used beautiful furniture and lighting that mirror the lovely views of the outdoors. Stone-clad fireplaces, furnishings in fun prints, and statement lighting create elegance and sophistication in the living areas. The bedrooms are designed to evoke a calm relaxation sanctuary with plenty of natural light and soft finishes. The stylish home bar is fun, functional, and one of our favorite features of the home!
---
Project completed by Wendy Langston's Everything Home interior design firm, which serves Carmel, Zionsville, Fishers, Westfield, Noblesville, and Indianapolis.
For more about Everything Home, see here: https://everythinghomedesigns.com/
To learn more about this project, see here:
https://everythinghomedesigns.com/portfolio/farmhouse-style-home-interior/

Concealed pantry with accommodation for a coffee machine, mini sink, and microwave.
Photo of a mid-sized eclectic single-wall eat-in kitchen in London with a farmhouse sink, shaker cabinets, blue cabinets, quartzite benchtops, multi-coloured splashback, engineered quartz splashback, concrete floors, with island, grey floor and multi-coloured benchtop.
Photo of a mid-sized eclectic single-wall eat-in kitchen in London with a farmhouse sink, shaker cabinets, blue cabinets, quartzite benchtops, multi-coloured splashback, engineered quartz splashback, concrete floors, with island, grey floor and multi-coloured benchtop.

This is an example of a beach style u-shaped open plan kitchen in Minneapolis with a single-bowl sink, recessed-panel cabinets, light wood cabinets, quartz benchtops, multi-coloured splashback, ceramic splashback, stainless steel appliances, dark hardwood floors, with island, brown floor, multi-coloured benchtop and vaulted.

Contemporary kitchen and dining with warm coastal vibes, custom wood cabinets, open shelving, beautiful tile backsplash, and incredible marble waterfall countertops on double islands.

Once a finishing school for girls this expansive Victorian had a kitchen in desperate need of updating. The new owners wanted something cheerful, that picked up on the details of the original home, and yet they wanted it to honor their more modern lifestyle.

Inspiration for a transitional u-shaped open plan kitchen in New York with an undermount sink, recessed-panel cabinets, white cabinets, marble benchtops, multi-coloured splashback, marble splashback, panelled appliances, medium hardwood floors, with island, brown floor and multi-coloured benchtop.

Photo of a mid-sized midcentury l-shaped open plan kitchen in Kansas City with an undermount sink, glass-front cabinets, blue cabinets, quartz benchtops, multi-coloured splashback, black appliances, medium hardwood floors, with island, white benchtop and vaulted.

This is an example of a large transitional l-shaped kitchen with an undermount sink, recessed-panel cabinets, blue cabinets, quartzite benchtops, multi-coloured splashback, mosaic tile splashback, panelled appliances, dark hardwood floors, with island, brown floor and white benchtop.
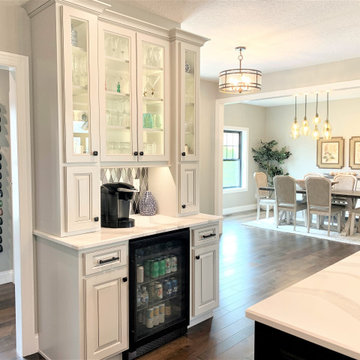
New home built in Coal Valley, Illinois with design and select products from Village Home Stores for Hazelwood Homes of the Quad Cities. Featured in kitchen: Koch Cabinetry in a combination of Easton doorstyles with Birch Frontier stain and Oyster paint with Black Highlights. Cambria Quartz counters in the Brittanicca design and Glazzio Chandelier series backsplash tile.
Featured in bathrooms: Koch Cabinetry in Prairie Cherry Java and Charcoal blue.

Inspiration for a large transitional l-shaped eat-in kitchen in Seattle with an undermount sink, shaker cabinets, white cabinets, quartz benchtops, multi-coloured splashback, mosaic tile splashback, stainless steel appliances, light hardwood floors, with island and yellow benchtop.
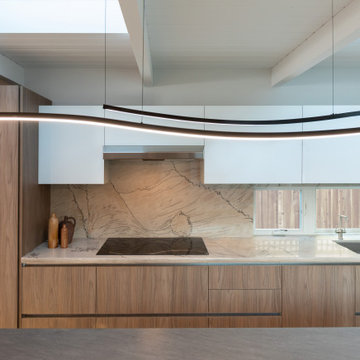
Design ideas for a mid-sized midcentury l-shaped kitchen pantry in San Francisco with an undermount sink, flat-panel cabinets, medium wood cabinets, multi-coloured splashback, panelled appliances, vinyl floors, with island, multi-coloured benchtop and exposed beam.

March 2020 marked the launch of LIVDEN, a curated line of innovative decorative tiles made from 60-100% recycled materials. In the months leading up to our launch, we were approached by Palm Springs design firm, Juniper House, for a collaboration on one of the featured homes of 2020 Modernism Week, the Mesa Modern.
The LUNA series in the Medallion color on 12x12 Crystallized Terrazzo tile was featured as the main kitchen's backsplash. The LUNA was paired with matte black cabinetry, brass hardware, and custom mid-century lighting installations. The main kitchen was packed with color, texture and modern design elements.

Photo of a mid-sized country l-shaped kitchen in Chicago with a farmhouse sink, shaker cabinets, white cabinets, quartz benchtops, multi-coloured splashback, terra-cotta splashback, stainless steel appliances, medium hardwood floors, multiple islands, brown floor and white benchtop.
3