Kitchen with Multi-Coloured Splashback Design Ideas
Refine by:
Budget
Sort by:Popular Today
41 - 60 of 24,852 photos
Item 1 of 3
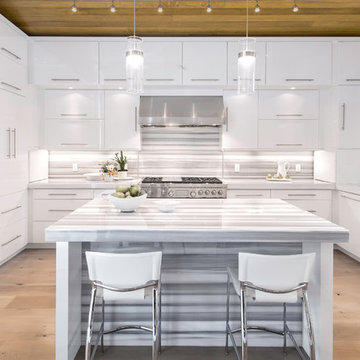
This is an example of a contemporary kitchen in Denver with a farmhouse sink, flat-panel cabinets, white cabinets, multi-coloured splashback, stainless steel appliances, light hardwood floors, with island and beige floor.
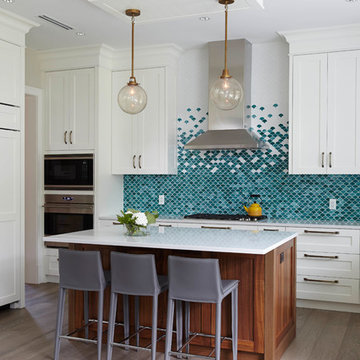
Mid-sized transitional u-shaped open plan kitchen in Vancouver with an undermount sink, shaker cabinets, white cabinets, quartz benchtops, multi-coloured splashback, glass sheet splashback, panelled appliances, light hardwood floors, with island and grey floor.
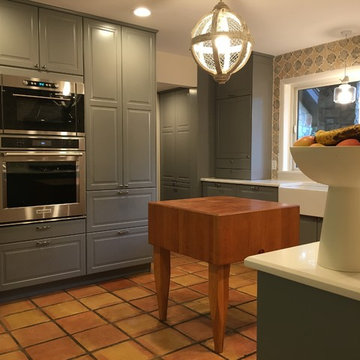
Inspiration for a mid-sized arts and crafts l-shaped separate kitchen in Austin with a farmhouse sink, raised-panel cabinets, grey cabinets, quartzite benchtops, multi-coloured splashback, ceramic splashback, stainless steel appliances, terra-cotta floors, no island and brown floor.
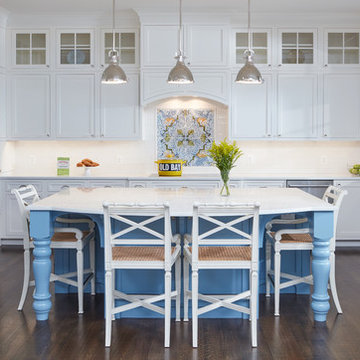
David Burroughs Photography
Photo of a large beach style kitchen in Baltimore with an undermount sink, white cabinets, granite benchtops, mosaic tile splashback, stainless steel appliances, with island, shaker cabinets, multi-coloured splashback and dark hardwood floors.
Photo of a large beach style kitchen in Baltimore with an undermount sink, white cabinets, granite benchtops, mosaic tile splashback, stainless steel appliances, with island, shaker cabinets, multi-coloured splashback and dark hardwood floors.
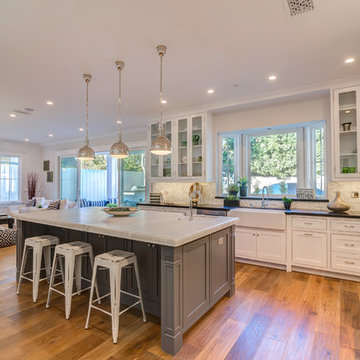
Design ideas for a large transitional u-shaped eat-in kitchen in Los Angeles with a farmhouse sink, glass-front cabinets, white cabinets, solid surface benchtops, multi-coloured splashback, porcelain splashback, stainless steel appliances, medium hardwood floors and with island.
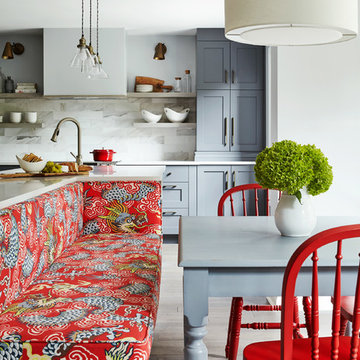
Photos by Valerie Wilcox
Photo of a large contemporary l-shaped eat-in kitchen in Toronto with a double-bowl sink, shaker cabinets, blue cabinets, quartz benchtops, multi-coloured splashback, porcelain splashback, stainless steel appliances, medium hardwood floors and with island.
Photo of a large contemporary l-shaped eat-in kitchen in Toronto with a double-bowl sink, shaker cabinets, blue cabinets, quartz benchtops, multi-coloured splashback, porcelain splashback, stainless steel appliances, medium hardwood floors and with island.
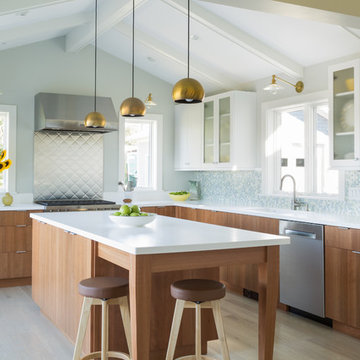
Photographed by Kyle Caldwell
Large modern l-shaped eat-in kitchen in Salt Lake City with glass-front cabinets, white cabinets, solid surface benchtops, multi-coloured splashback, mosaic tile splashback, stainless steel appliances, light hardwood floors, with island, white benchtop, an undermount sink and brown floor.
Large modern l-shaped eat-in kitchen in Salt Lake City with glass-front cabinets, white cabinets, solid surface benchtops, multi-coloured splashback, mosaic tile splashback, stainless steel appliances, light hardwood floors, with island, white benchtop, an undermount sink and brown floor.
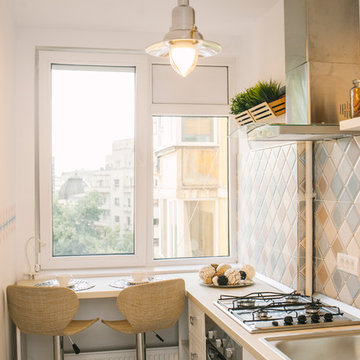
Inspiration for a small scandinavian single-wall eat-in kitchen in Other with a drop-in sink, multi-coloured splashback, ceramic splashback and stainless steel appliances.
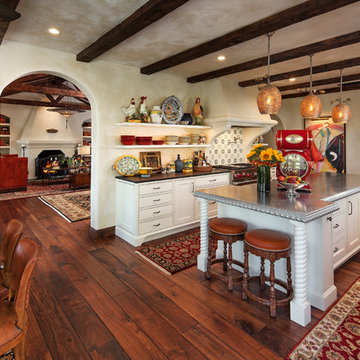
Architect: Tom Ochsner
General Contractor: Allen Construction
Photographer: Jim Bartsch Photography
Large mediterranean eat-in kitchen in Santa Barbara with white cabinets, multi-coloured splashback, stainless steel appliances, with island, open cabinets and medium hardwood floors.
Large mediterranean eat-in kitchen in Santa Barbara with white cabinets, multi-coloured splashback, stainless steel appliances, with island, open cabinets and medium hardwood floors.
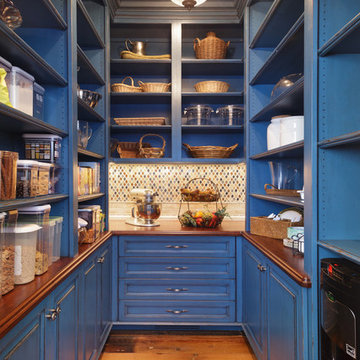
Traditional u-shaped kitchen pantry in Other with open cabinets, blue cabinets, wood benchtops, multi-coloured splashback, mosaic tile splashback and medium hardwood floors.
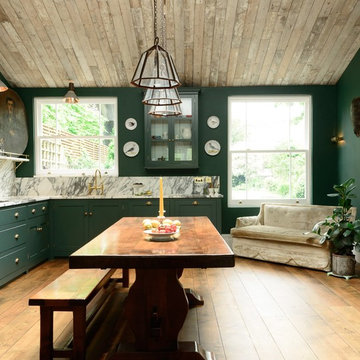
Photo by deVol Kitchens
Design ideas for a mid-sized traditional l-shaped eat-in kitchen in London with shaker cabinets, green cabinets, marble benchtops, stone slab splashback, black appliances, no island, medium hardwood floors and multi-coloured splashback.
Design ideas for a mid-sized traditional l-shaped eat-in kitchen in London with shaker cabinets, green cabinets, marble benchtops, stone slab splashback, black appliances, no island, medium hardwood floors and multi-coloured splashback.
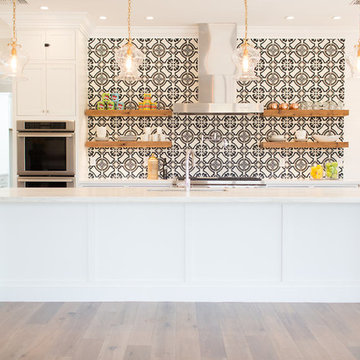
Lovely transitional style custom home in Scottsdale, Arizona. The high ceilings, skylights, white cabinetry, and medium wood tones create a light and airy feeling throughout the home. The aesthetic gives a nod to contemporary design and has a sophisticated feel but is also very inviting and warm. In part this was achieved by the incorporation of varied colors, styles, and finishes on the fixtures, tiles, and accessories. The look was further enhanced by the juxtapositional use of black and white to create visual interest and make it fun. Thoughtfully designed and built for real living and indoor/ outdoor entertainment.
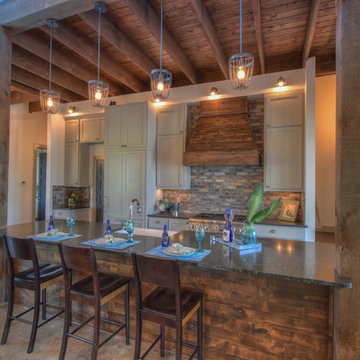
Photo of a small country galley open plan kitchen in Austin with a farmhouse sink, shaker cabinets, grey cabinets, granite benchtops, multi-coloured splashback, brick splashback, stainless steel appliances, concrete floors and with island.
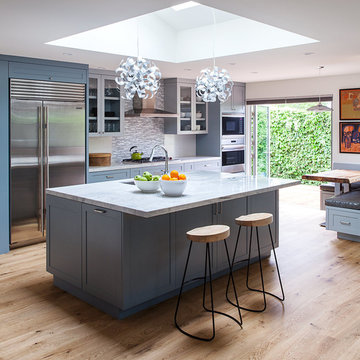
Contractor: Jason Skinner of Bay Area Custom Homes.
Photographer: Michele Lee Willson
This is an example of an expansive modern single-wall open plan kitchen in San Francisco with an undermount sink, shaker cabinets, blue cabinets, quartzite benchtops, multi-coloured splashback, porcelain splashback, stainless steel appliances, medium hardwood floors and with island.
This is an example of an expansive modern single-wall open plan kitchen in San Francisco with an undermount sink, shaker cabinets, blue cabinets, quartzite benchtops, multi-coloured splashback, porcelain splashback, stainless steel appliances, medium hardwood floors and with island.
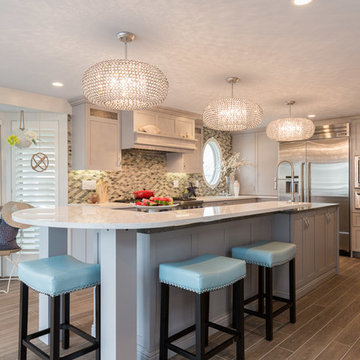
This is an example of a beach style u-shaped kitchen in Manchester with shaker cabinets, grey cabinets, multi-coloured splashback, mosaic tile splashback, stainless steel appliances and with island.
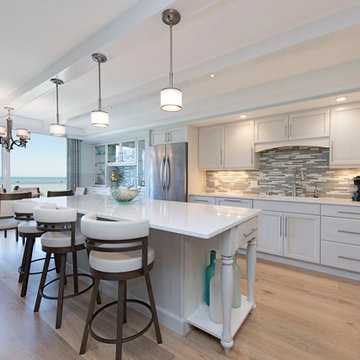
This condo underwent an amazing transformation! The kitchen was moved from one side of the condo to the other so the homeowner could take advantage of the beautiful view. This beautiful hutch makes a wonderful serving counter and the tower on the left hides a supporting column. The beams in the ceiling are not only a great architectural detail but they allow for lighting that could not otherwise be added to the condos concrete ceiling. The lovely crown around the room also conceals solar shades and drapery rods.
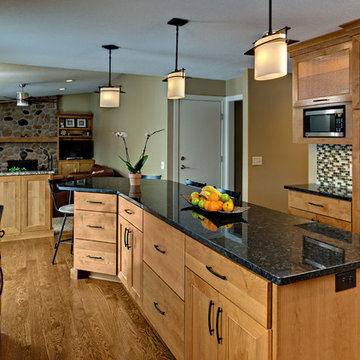
Mid-sized arts and crafts u-shaped open plan kitchen in Minneapolis with an undermount sink, recessed-panel cabinets, medium wood cabinets, granite benchtops, multi-coloured splashback, matchstick tile splashback, stainless steel appliances, medium hardwood floors, with island, brown floor and black benchtop.
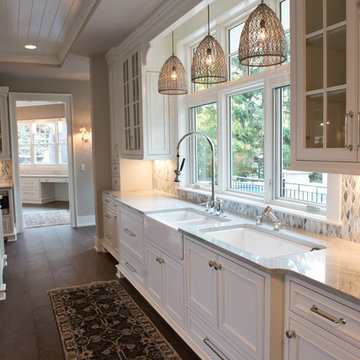
Windows in kitchen overlooking pool and lake.
This is an example of an expansive country u-shaped open plan kitchen in Milwaukee with a farmhouse sink, shaker cabinets, white cabinets, marble benchtops, multi-coloured splashback, mosaic tile splashback, stainless steel appliances, dark hardwood floors and with island.
This is an example of an expansive country u-shaped open plan kitchen in Milwaukee with a farmhouse sink, shaker cabinets, white cabinets, marble benchtops, multi-coloured splashback, mosaic tile splashback, stainless steel appliances, dark hardwood floors and with island.
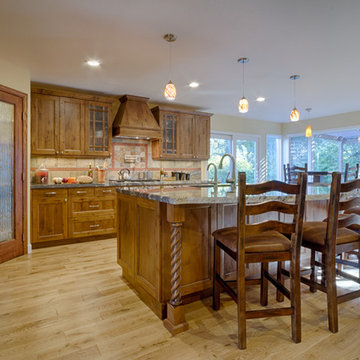
Photography by Brian Ashby Media.
Contractor: Beckner Contracting Residential
Design ideas for a large u-shaped eat-in kitchen in San Francisco with an undermount sink, recessed-panel cabinets, medium wood cabinets, marble benchtops, multi-coloured splashback, stone tile splashback, stainless steel appliances, light hardwood floors and with island.
Design ideas for a large u-shaped eat-in kitchen in San Francisco with an undermount sink, recessed-panel cabinets, medium wood cabinets, marble benchtops, multi-coloured splashback, stone tile splashback, stainless steel appliances, light hardwood floors and with island.
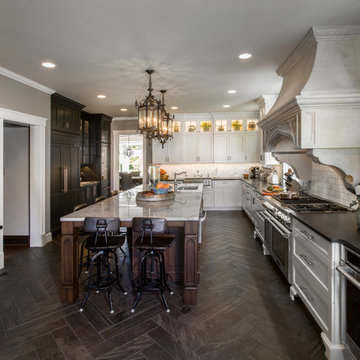
Beautiful expansive kitchen remodel with custom cast stone range hood, porcelain floors, peninsula island, gothic style pendant lights, bar area, and cozy seating room at the far end.
Neals Design Remodel
Robin Victor Goetz
Kitchen with Multi-Coloured Splashback Design Ideas
3