Kitchen with multiple Islands and Black Floor Design Ideas
Refine by:
Budget
Sort by:Popular Today
41 - 60 of 216 photos
Item 1 of 3
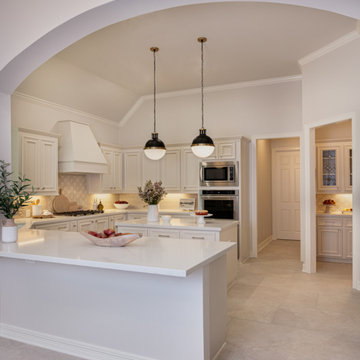
Photo of a large traditional u-shaped separate kitchen in Houston with an undermount sink, raised-panel cabinets, white cabinets, quartz benchtops, beige splashback, porcelain splashback, stainless steel appliances, porcelain floors, multiple islands, black floor and grey benchtop.
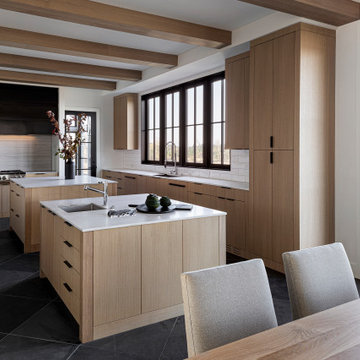
Photo: Christopher Dibble
This is an example of a contemporary u-shaped eat-in kitchen in Portland with flat-panel cabinets, light wood cabinets, white splashback, stainless steel appliances, multiple islands, black floor and white benchtop.
This is an example of a contemporary u-shaped eat-in kitchen in Portland with flat-panel cabinets, light wood cabinets, white splashback, stainless steel appliances, multiple islands, black floor and white benchtop.
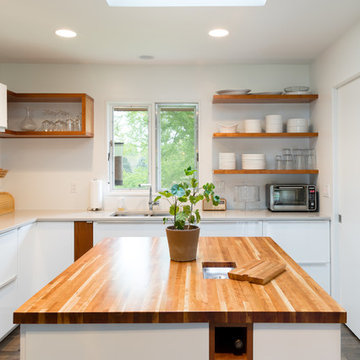
Mid-Century house remodel. Design by aToM. Construction and installation of mahogany structure and custom cabinetry by d KISER design.construct, inc. Photograph by Colin Conces Photography. (IKEA cabinets by others. Butcher block counter with recessed compost bin by d KISER.
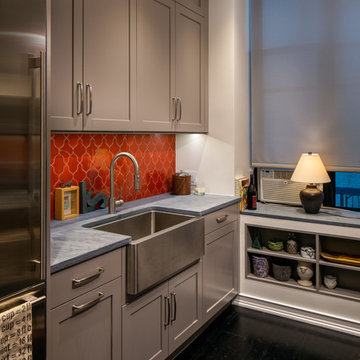
Pay attention to the wall decorated in red. It acts here as an accent thing that highlights both the wall mounted cabinets and the low row of kitchen furniture pieces including a farmhouse sink and a few countertops.
The dominant colors in the kitchen interior design are beige and white. The colors create a warm and cozy atmosphere inside the room. Soft light from the table lamp makes the interior welcoming.
With the best Grandeur Hills Group designers, make your home interior design better than this one in the photo. We know the shortest way to beauty and comfort!
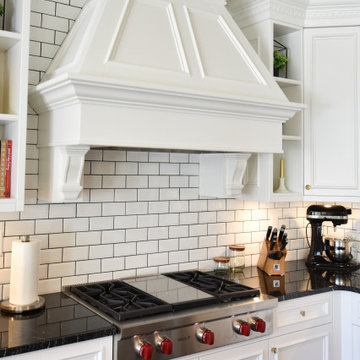
Custom range hood with dentil details and stacked crown moulding
Inspiration for a traditional l-shaped open plan kitchen in Edmonton with an undermount sink, shaker cabinets, white cabinets, granite benchtops, white splashback, subway tile splashback, stainless steel appliances, ceramic floors, black floor, black benchtop and multiple islands.
Inspiration for a traditional l-shaped open plan kitchen in Edmonton with an undermount sink, shaker cabinets, white cabinets, granite benchtops, white splashback, subway tile splashback, stainless steel appliances, ceramic floors, black floor, black benchtop and multiple islands.
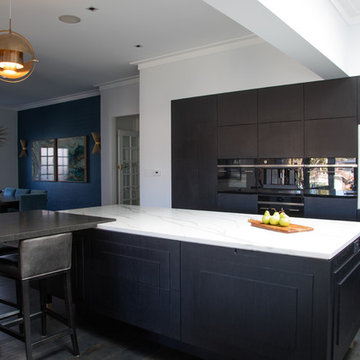
A stunning transformation from country style kitchen to this contemporary masterpiece. Subtle use of layered panels in the joinery are a modern take on the always fashionable shaker style cabinet. Bold contrast between the New Age Veneer 'Black Pearl Crown' and satin poly in Dulux Lexicon make for a really dynamic space. The layering of benchtops at 90 deg creates a great eating area away from the preparation zone.
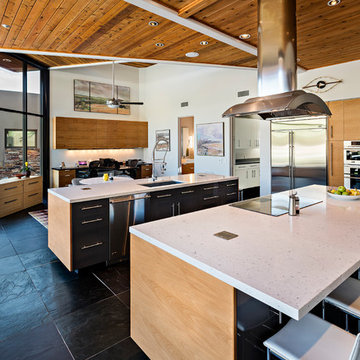
Iconic Estancia Contemporary Home in Scottsdale
©ThompsonPhotographic.com 2015
This is an example of a contemporary kitchen in Phoenix with an undermount sink, flat-panel cabinets, medium wood cabinets, white splashback, stainless steel appliances, multiple islands, black floor and beige benchtop.
This is an example of a contemporary kitchen in Phoenix with an undermount sink, flat-panel cabinets, medium wood cabinets, white splashback, stainless steel appliances, multiple islands, black floor and beige benchtop.
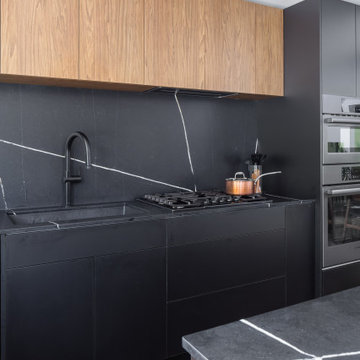
This is an example of a contemporary single-wall open plan kitchen in Vancouver with flat-panel cabinets, black cabinets, black appliances, dark hardwood floors, multiple islands, black floor, black benchtop, a drop-in sink, soapstone benchtops and black splashback.
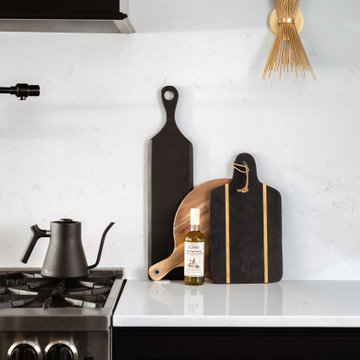
Styled countertops lend interest to a kitchen.
Inspiration for a mid-sized transitional u-shaped open plan kitchen in Oklahoma City with an undermount sink, shaker cabinets, solid surface benchtops, white splashback, stone slab splashback, stainless steel appliances, dark hardwood floors, multiple islands, black floor, white benchtop and black cabinets.
Inspiration for a mid-sized transitional u-shaped open plan kitchen in Oklahoma City with an undermount sink, shaker cabinets, solid surface benchtops, white splashback, stone slab splashback, stainless steel appliances, dark hardwood floors, multiple islands, black floor, white benchtop and black cabinets.
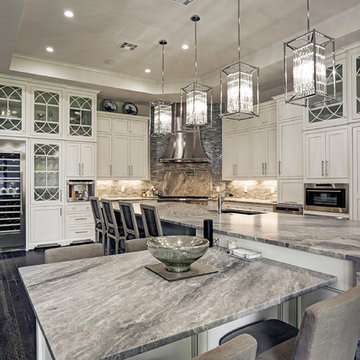
Expansive eclectic u-shaped open plan kitchen in Houston with glass benchtops, multi-coloured splashback, glass tile splashback, an undermount sink, shaker cabinets, white cabinets, panelled appliances, dark hardwood floors, multiple islands and black floor.
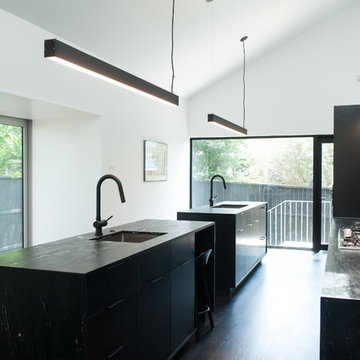
This is an example of a mid-sized modern galley eat-in kitchen in Houston with an undermount sink, flat-panel cabinets, black cabinets, soapstone benchtops, black splashback, stone slab splashback, panelled appliances, dark hardwood floors, multiple islands, black floor and black benchtop.
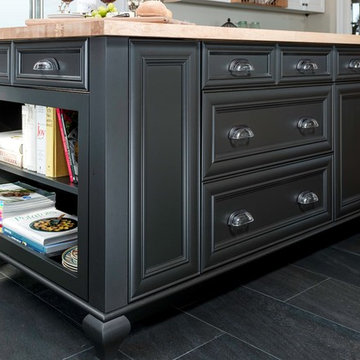
This 20 year old home in Pitt Meadows is located on the east side of Pitt Polder with a stunning view of both the Golden Ears Mountains and Mount Baker, the majestic Pitt Meadows farmland below. It is such a joy to go to this site everyday not only because the clients are fabulous but also because I never know what wildlife is going to greet me.
Carsten Arnold Photography
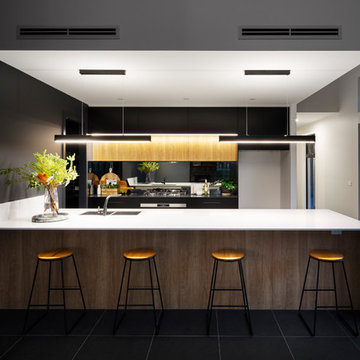
Modern black and white kitchen with timber features. Interior design and styling by Studio Black Interiors, Downer Residence, Canberra, Australia. Built by Homes by Howe. Photography by Hcreations.
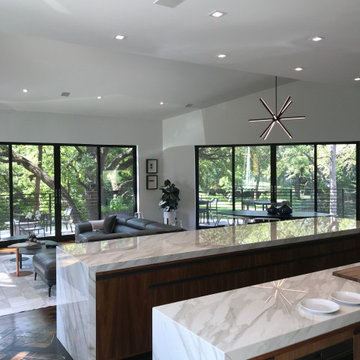
Modern 3 Island Kitchen with waterfall countertops. Walnut cabinets with contemporary hardware
Inspiration for an expansive modern u-shaped eat-in kitchen in Dallas with an undermount sink, flat-panel cabinets, medium wood cabinets, quartz benchtops, white splashback, engineered quartz splashback, stainless steel appliances, ceramic floors, multiple islands, black floor and white benchtop.
Inspiration for an expansive modern u-shaped eat-in kitchen in Dallas with an undermount sink, flat-panel cabinets, medium wood cabinets, quartz benchtops, white splashback, engineered quartz splashback, stainless steel appliances, ceramic floors, multiple islands, black floor and white benchtop.
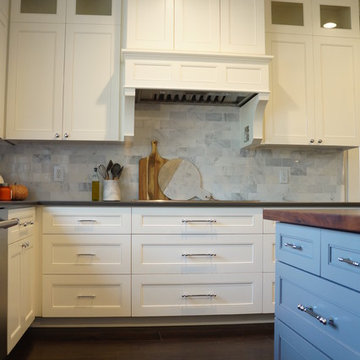
Angela Taylor - Taylor Made Cabinets, Leominster MA
This is an example of an expansive transitional u-shaped separate kitchen in Boston with a farmhouse sink, recessed-panel cabinets, grey cabinets, quartz benchtops, grey splashback, porcelain splashback, stainless steel appliances, dark hardwood floors, multiple islands, black floor and white benchtop.
This is an example of an expansive transitional u-shaped separate kitchen in Boston with a farmhouse sink, recessed-panel cabinets, grey cabinets, quartz benchtops, grey splashback, porcelain splashback, stainless steel appliances, dark hardwood floors, multiple islands, black floor and white benchtop.
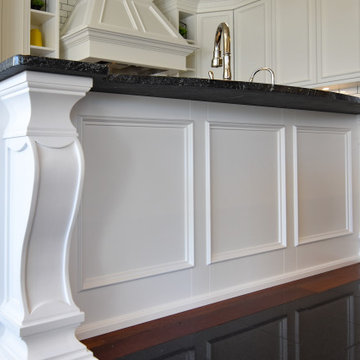
White lacquered island with custom corbels and black granite countertops
Photo of a traditional l-shaped open plan kitchen in Edmonton with an undermount sink, shaker cabinets, white cabinets, granite benchtops, white splashback, subway tile splashback, stainless steel appliances, ceramic floors, multiple islands, black floor and black benchtop.
Photo of a traditional l-shaped open plan kitchen in Edmonton with an undermount sink, shaker cabinets, white cabinets, granite benchtops, white splashback, subway tile splashback, stainless steel appliances, ceramic floors, multiple islands, black floor and black benchtop.
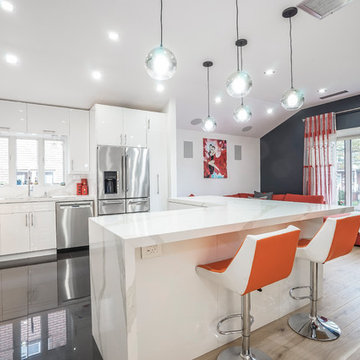
This kitchen really looks great! The wide windows allow fresh and clean air to easily enter the room space making the kitchen bright and welcoming in the day time while two amazing different lightings consisting of a few pendant lamps and many ceiling-mounted fixtures illuminate the kitchen at night and in the evening.
Upholstered furniture, curtains, chairs and painting acts here as effective accents creating a wonderful color contrasts. Many glass, polished, and mirror surfaces make the kitchen sparkling.
Our best interior designers are here to help you elevate your kitchen interior. Contact us and get the kitchen you have been dreaming of for so long!
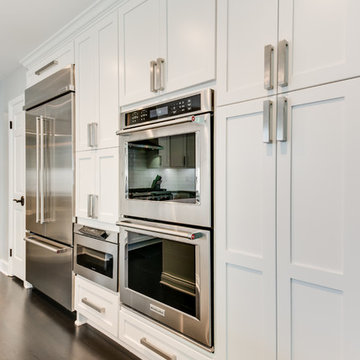
Kitchen renovation with dual islands, pantry cabinets, enclosed coffee center and built in refrigerator.
Expansive transitional galley open plan kitchen in Other with a farmhouse sink, shaker cabinets, white cabinets, marble benchtops, white splashback, subway tile splashback, stainless steel appliances, dark hardwood floors, multiple islands, black floor and multi-coloured benchtop.
Expansive transitional galley open plan kitchen in Other with a farmhouse sink, shaker cabinets, white cabinets, marble benchtops, white splashback, subway tile splashback, stainless steel appliances, dark hardwood floors, multiple islands, black floor and multi-coloured benchtop.
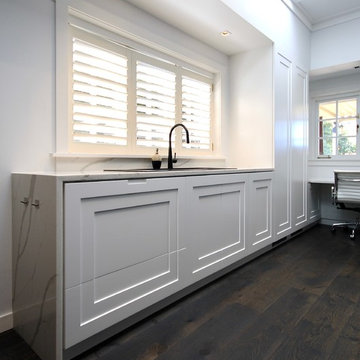
LUXE HOME.
- 2018 HIA NSW CSR Kitchen & Bathroom Award WINNER for 'Large kitchen over 20sqm'
- In house custom profiled white polyurethane doors
- Natural veneer custom profiled doors
- Smartstone ‘Petra Grigio’ 40mm with mitred edge on island bench top
- Smartstone ‘Calacatta Blanco’ 40mm thick bench top & splash back
- Custom Gold dipped Feature legs
- Walk in pantry
- Feature strip lighting
- Blum 'servo drive' hardware
- Blum 'UNO' hardware
- Blum 'Flex' hardare
- Blum 'HK' staylifts
- Appliances by: Winnings (Abey, ZIP, Fisher & Paykel, Smeg, Qasair & Leibherr)
Sheree Bounassif, Kitchens By Emanuel
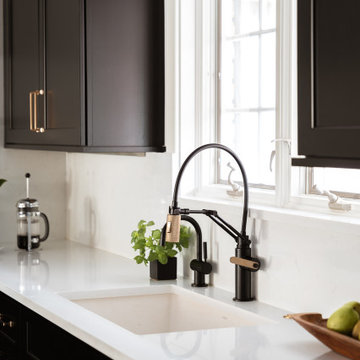
When Amy and Brandon, hip 30 year old attorneys decided to look for a home with better outdoor living space, closer to restaurants and night spots, their search landed them on a house with the perfect outdoor oasis. Unfortunately, it came with an interior that was a mish mash of 50’s, 60’s and 70’s design. Having already taken on a DIY remodel on their own, they weren’t interested in going through the stress and frustration of one again. They were resolute on hiring an expert designer and contractor to renovate their new home. The completed renovation features sleek black cabinetry, rich ebony floors, bold geometric tile in the bath, gold hardware and lighting that together, create a fresh and modern take on traditional style.
Thoughtfully designed cabinetry packs this modest sized kitchen with more cabinetry & features than some kitchens twice it’s size, including two spacious islands.
Choosing not to use upper cabinets on one wall was a design choice that allowed us to feature an expanse of pure white quartz as the backdrop for the kitchens curvy hood and spikey gold sconces.
A mix of high end furniture, finishes and lighting all came together to create just the right mix to lend a 21st century vibe to this quaint traditional home.
Kitchen with multiple Islands and Black Floor Design Ideas
3