Kitchen with multiple Islands and Black Floor Design Ideas
Refine by:
Budget
Sort by:Popular Today
41 - 60 of 216 photos
Item 1 of 3
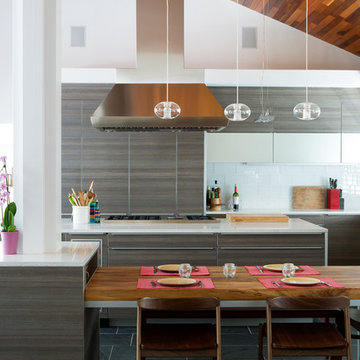
Jill Broussard
Photo of a large contemporary l-shaped eat-in kitchen in Houston with flat-panel cabinets, medium wood cabinets, quartz benchtops, yellow splashback, glass tile splashback, stainless steel appliances, multiple islands, an undermount sink, porcelain floors and black floor.
Photo of a large contemporary l-shaped eat-in kitchen in Houston with flat-panel cabinets, medium wood cabinets, quartz benchtops, yellow splashback, glass tile splashback, stainless steel appliances, multiple islands, an undermount sink, porcelain floors and black floor.
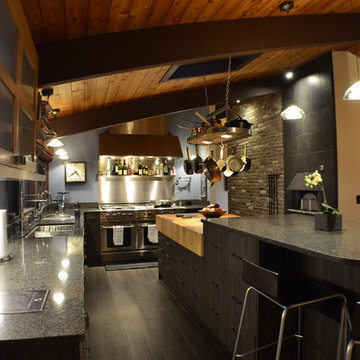
Photo of a large country kitchen in Boston with an undermount sink, flat-panel cabinets, dark wood cabinets, wood benchtops, brick splashback, stainless steel appliances, porcelain floors, multiple islands and black floor.
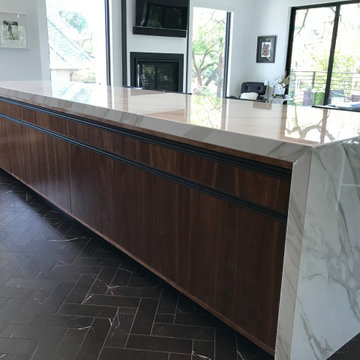
Modern 3 Island Kitchen with waterfall countertops. Walnut cabinets with contemporary hardware
Expansive modern u-shaped eat-in kitchen in Dallas with an undermount sink, flat-panel cabinets, medium wood cabinets, quartz benchtops, white splashback, engineered quartz splashback, stainless steel appliances, ceramic floors, multiple islands, black floor and white benchtop.
Expansive modern u-shaped eat-in kitchen in Dallas with an undermount sink, flat-panel cabinets, medium wood cabinets, quartz benchtops, white splashback, engineered quartz splashback, stainless steel appliances, ceramic floors, multiple islands, black floor and white benchtop.
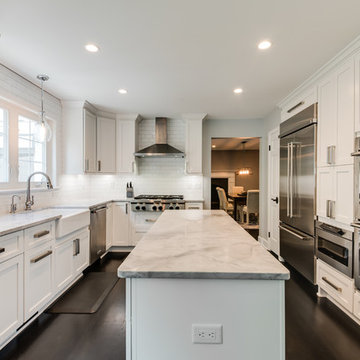
Kitchen renovation with dual islands, pantry cabinets, enclosed coffee center and built in refrigerator.
Photo of an expansive transitional galley open plan kitchen in Other with a farmhouse sink, shaker cabinets, white cabinets, marble benchtops, white splashback, subway tile splashback, stainless steel appliances, dark hardwood floors, multiple islands, black floor and multi-coloured benchtop.
Photo of an expansive transitional galley open plan kitchen in Other with a farmhouse sink, shaker cabinets, white cabinets, marble benchtops, white splashback, subway tile splashback, stainless steel appliances, dark hardwood floors, multiple islands, black floor and multi-coloured benchtop.
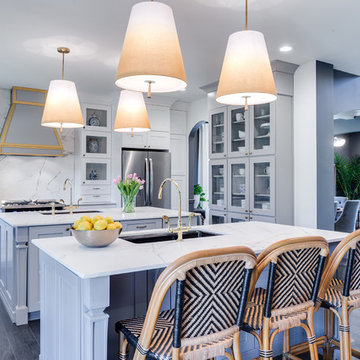
Inspiration for a mid-sized transitional l-shaped separate kitchen in Providence with an undermount sink, recessed-panel cabinets, white cabinets, quartzite benchtops, white splashback, stone slab splashback, stainless steel appliances, dark hardwood floors, multiple islands, black floor and white benchtop.
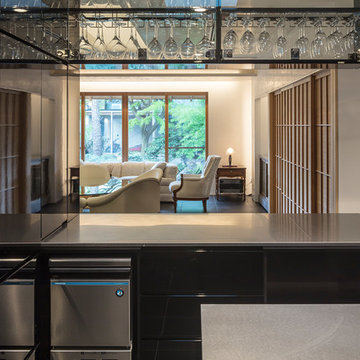
satoshi asakawa
Large contemporary l-shaped separate kitchen in Other with an undermount sink, flat-panel cabinets, black cabinets, stainless steel benchtops, black splashback, glass sheet splashback, black appliances, porcelain floors, multiple islands, black floor and grey benchtop.
Large contemporary l-shaped separate kitchen in Other with an undermount sink, flat-panel cabinets, black cabinets, stainless steel benchtops, black splashback, glass sheet splashback, black appliances, porcelain floors, multiple islands, black floor and grey benchtop.
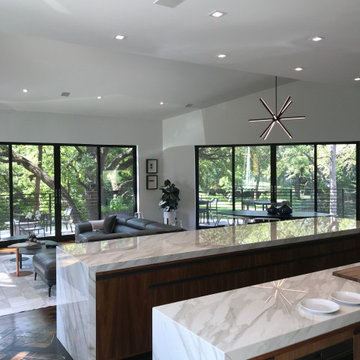
Modern 3 Island Kitchen with waterfall countertops. Walnut cabinets with contemporary hardware
Inspiration for an expansive modern u-shaped eat-in kitchen in Dallas with an undermount sink, flat-panel cabinets, medium wood cabinets, quartz benchtops, white splashback, engineered quartz splashback, stainless steel appliances, ceramic floors, multiple islands, black floor and white benchtop.
Inspiration for an expansive modern u-shaped eat-in kitchen in Dallas with an undermount sink, flat-panel cabinets, medium wood cabinets, quartz benchtops, white splashback, engineered quartz splashback, stainless steel appliances, ceramic floors, multiple islands, black floor and white benchtop.
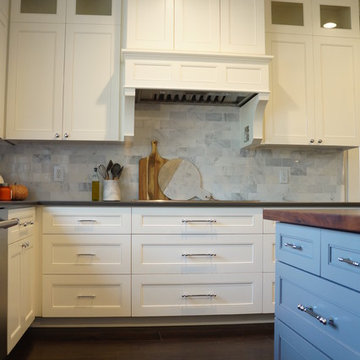
Angela Taylor - Taylor Made Cabinets, Leominster MA
This is an example of an expansive transitional u-shaped separate kitchen in Boston with a farmhouse sink, recessed-panel cabinets, grey cabinets, quartz benchtops, grey splashback, porcelain splashback, stainless steel appliances, dark hardwood floors, multiple islands, black floor and white benchtop.
This is an example of an expansive transitional u-shaped separate kitchen in Boston with a farmhouse sink, recessed-panel cabinets, grey cabinets, quartz benchtops, grey splashback, porcelain splashback, stainless steel appliances, dark hardwood floors, multiple islands, black floor and white benchtop.
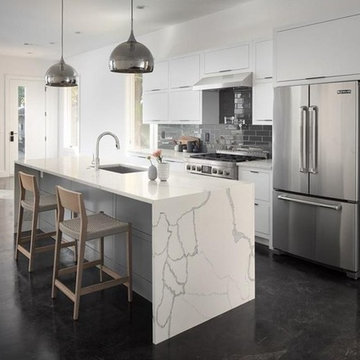
Interior View.
Home designed by Hollman Cortes
ATLCAD Architectural Services.
Photo of a mid-sized modern single-wall eat-in kitchen in Atlanta with an undermount sink, raised-panel cabinets, white cabinets, marble benchtops, ceramic floors, multiple islands, black floor and white benchtop.
Photo of a mid-sized modern single-wall eat-in kitchen in Atlanta with an undermount sink, raised-panel cabinets, white cabinets, marble benchtops, ceramic floors, multiple islands, black floor and white benchtop.
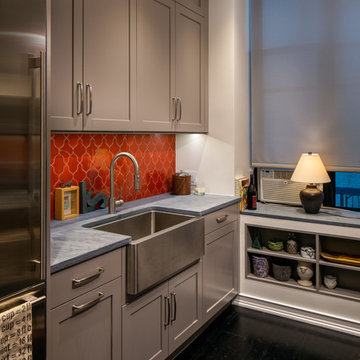
Pay attention to the wall decorated in red. It acts here as an accent thing that highlights both the wall mounted cabinets and the low row of kitchen furniture pieces including a farmhouse sink and a few countertops.
The dominant colors in the kitchen interior design are beige and white. The colors create a warm and cozy atmosphere inside the room. Soft light from the table lamp makes the interior welcoming.
With the best Grandeur Hills Group designers, make your home interior design better than this one in the photo. We know the shortest way to beauty and comfort!
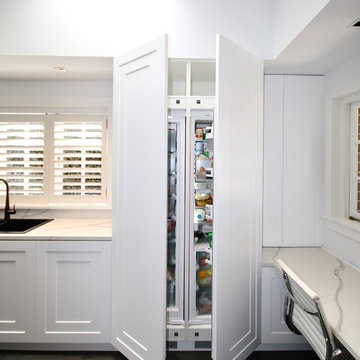
LUXE HOME.
- 2018 HIA NSW CSR Kitchen & Bathroom Award WINNER for 'Large kitchen over 20sqm'
- In house custom profiled white polyurethane doors
- Natural veneer custom profiled doors
- Smartstone ‘Petra Grigio’ 40mm with mitred edge on island bench top
- Smartstone ‘Calacatta Blanco’ 40mm thick bench top & splash back
- Custom Gold dipped Feature legs
- Walk in pantry
- Feature strip lighting
- Blum 'servo drive' hardware
- Blum 'UNO' hardware
- Blum 'Flex' hardare
- Blum 'HK' staylifts
- Appliances by: Winnings (Abey, ZIP, Fisher & Paykel, Smeg, Qasair & Leibherr)
Sheree Bounassif, Kitchens By Emanuel
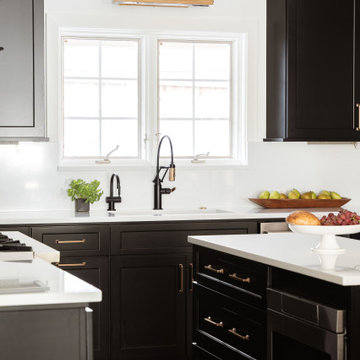
When Amy and Brandon, hip 30 year old attorneys decided to look for a home with better outdoor living space, closer to restaurants and night spots, their search landed them on a house with the perfect outdoor oasis. Unfortunately, it came with an interior that was a mish mash of 50’s, 60’s and 70’s design. Having already taken on a DIY remodel on their own, they weren’t interested in going through the stress and frustration of one again. They were resolute on hiring an expert designer and contractor to renovate their new home. The completed renovation features sleek black cabinetry, rich ebony floors, bold geometric tile in the bath, gold hardware and lighting that together, create a fresh and modern take on traditional style.
Thoughtfully designed cabinetry packs this modest sized kitchen with more cabinetry & features than some kitchens twice it’s size, including two spacious islands.
Choosing not to use upper cabinets on one wall was a design choice that allowed us to feature an expanse of pure white quartz as the backdrop for the kitchens curvy hood and spikey gold sconces.
A mix of high end furniture, finishes and lighting all came together to create just the right mix to lend a 21st century vibe to this quaint traditional home.
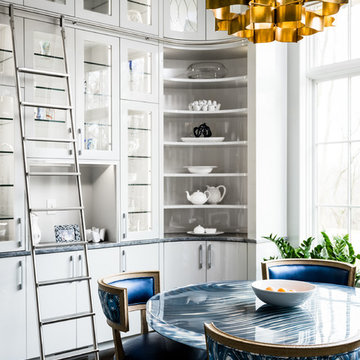
This gorgeous breakfast nook introduces a pop of color into the white kitchen. Accent chairs, embellished with blue leather on the front and a mural from local artist Tania Vartan on the back, surround a Jerry Pair table and a modern brass chandelier shines above.
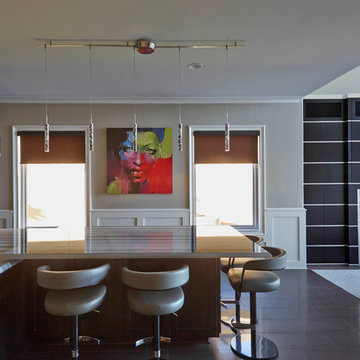
This custom designed and handcrafted entertainment center not only conceals the TV and all electronic equipment but is a unique anchor to the space. The black cabinet doors are accented with silver metal stripes.
A 3-dimensional stainless steel mosaic fills the immediate area around the linear gas fireplace.
Blending traditional and contemporary furniture creates a cozy area for watching TV or hosting a party.
Erika Barczak, By Design Interiors, Inc.
Photo Credit: Michael Kaskel www.kaskelphoto.com
Builder: Roy Van Den Heuvel, Brand R Construction
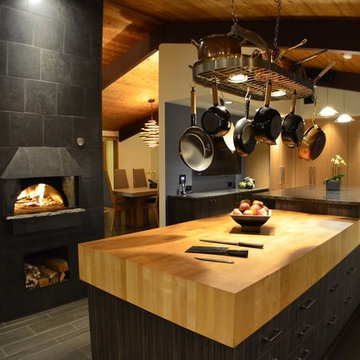
Large country kitchen in Boston with porcelain floors, black floor, flat-panel cabinets, dark wood cabinets, wood benchtops, brick splashback and multiple islands.
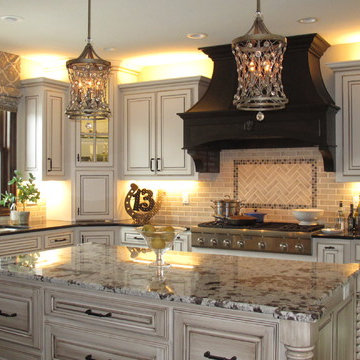
Design ideas for a large traditional kitchen in Other with a single-bowl sink, white cabinets, granite benchtops, multi-coloured splashback, mosaic tile splashback, stainless steel appliances, dark hardwood floors, multiple islands and black floor.
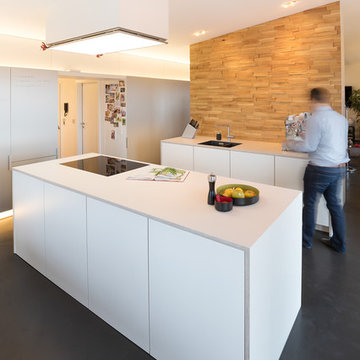
Die weiße Küche mit grifflosen Fronten besteht aus zwei Küchenblöcken, wovon einer als Kücheninsel allein steht. Mitten im Raum platziert zieht diese Küch alle Blicke auf sich.
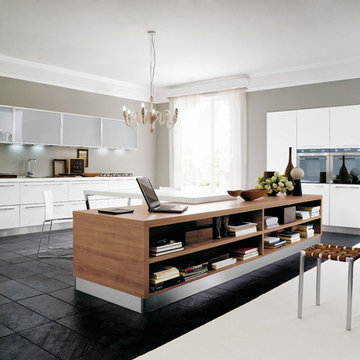
A modern kitchen with medium wood island from the Joy Collection. There are many colors, styles, and finishes available. Pull out drawers, pull out pantry's, open shelving and glass cabinets are to name a few options.
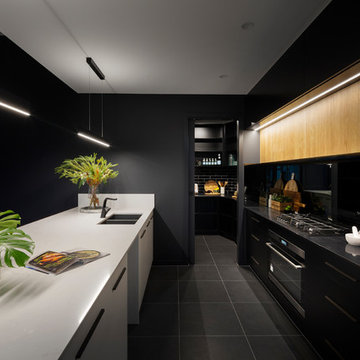
Modern black and white kitchen with timber features. Interior design and styling by Studio Black Interiors, Downer Residence, Canberra, Australia. Built by Homes by Howe. Photography by Hcreations.
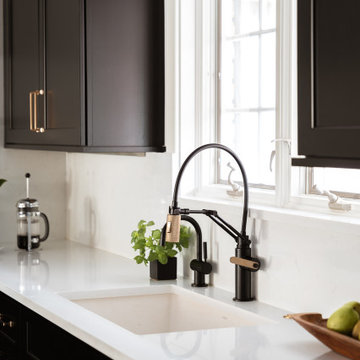
When Amy and Brandon, hip 30 year old attorneys decided to look for a home with better outdoor living space, closer to restaurants and night spots, their search landed them on a house with the perfect outdoor oasis. Unfortunately, it came with an interior that was a mish mash of 50’s, 60’s and 70’s design. Having already taken on a DIY remodel on their own, they weren’t interested in going through the stress and frustration of one again. They were resolute on hiring an expert designer and contractor to renovate their new home. The completed renovation features sleek black cabinetry, rich ebony floors, bold geometric tile in the bath, gold hardware and lighting that together, create a fresh and modern take on traditional style.
Thoughtfully designed cabinetry packs this modest sized kitchen with more cabinetry & features than some kitchens twice it’s size, including two spacious islands.
Choosing not to use upper cabinets on one wall was a design choice that allowed us to feature an expanse of pure white quartz as the backdrop for the kitchens curvy hood and spikey gold sconces.
A mix of high end furniture, finishes and lighting all came together to create just the right mix to lend a 21st century vibe to this quaint traditional home.
Kitchen with multiple Islands and Black Floor Design Ideas
3