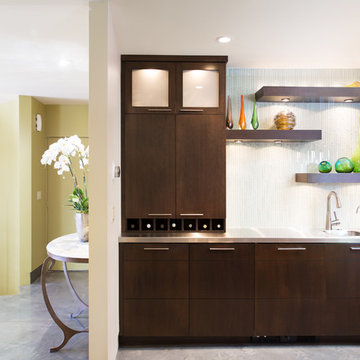Kitchen with Brown Cabinets and multiple Islands Design Ideas
Refine by:
Budget
Sort by:Popular Today
1 - 20 of 994 photos
Item 1 of 3
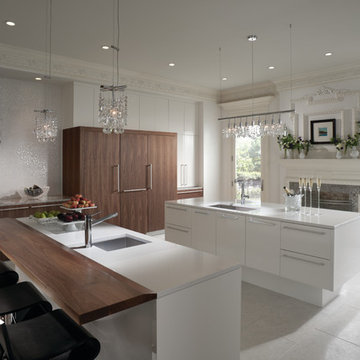
Full view of this stunning contemporary Wood-Mode kitchen with heavy moulding throuhout. Perimeter cabinets feature the Vanguard Plus door style on Plain Sawn Walnut. Both islands feature the Vanguard MDF door style with the Gloss Nordic White finish. Island tops are Snow White by Zodiiaq; Bar island features a Walnut wood top by Grothouse Lumber. Cooktop wall features the Kashmir White Granite top with the Cubica Blanco backsplash by Porcelanosa. Flooring by Porcelanosa in Rapid Gris. All appliances are SubZero Wolf.
All pictures are copyright Wood-Mode. For promotional use only.
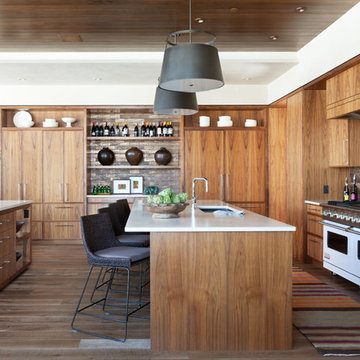
Emily Minton Redfield
Design ideas for a large country l-shaped kitchen in Denver with an undermount sink, recessed-panel cabinets, brown cabinets, limestone benchtops, ceramic splashback, white appliances, medium hardwood floors and multiple islands.
Design ideas for a large country l-shaped kitchen in Denver with an undermount sink, recessed-panel cabinets, brown cabinets, limestone benchtops, ceramic splashback, white appliances, medium hardwood floors and multiple islands.

Eat-in kitchen - large traditional u-shaped eat-in kitchen idea in Atlanta with beaded paneling raised panel cabinets, medium tone wood cabinets, wood countertops, stone tile backsplash and two islands
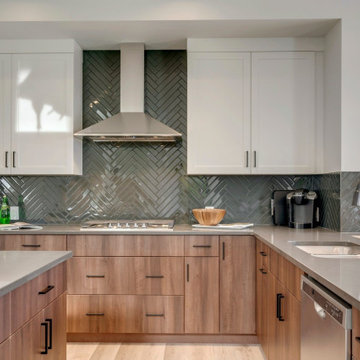
Bjornson Designs - cabinet supplier in Calgary, AB
Design ideas for a mid-sized transitional u-shaped eat-in kitchen in Calgary with an undermount sink, shaker cabinets, brown cabinets, quartz benchtops, grey splashback, glass tile splashback, stainless steel appliances, laminate floors, multiple islands, beige floor and grey benchtop.
Design ideas for a mid-sized transitional u-shaped eat-in kitchen in Calgary with an undermount sink, shaker cabinets, brown cabinets, quartz benchtops, grey splashback, glass tile splashback, stainless steel appliances, laminate floors, multiple islands, beige floor and grey benchtop.
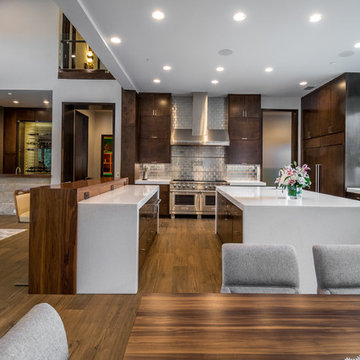
This contemporary kitchen features marble waterfall edge countertops, appliances by subzero and wolf, stainless steel backsplash, and a solid walnut dining bar counter.
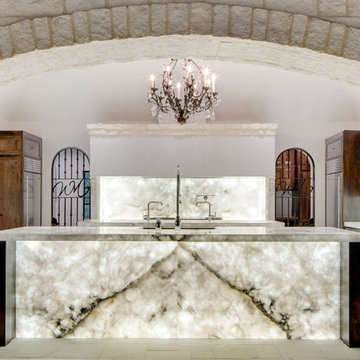
Eric Elberson photography
Design ideas for an expansive transitional u-shaped eat-in kitchen in New Orleans with a farmhouse sink, brown cabinets, quartzite benchtops, white splashback, stone slab splashback, stainless steel appliances, marble floors, multiple islands, shaker cabinets and white floor.
Design ideas for an expansive transitional u-shaped eat-in kitchen in New Orleans with a farmhouse sink, brown cabinets, quartzite benchtops, white splashback, stone slab splashback, stainless steel appliances, marble floors, multiple islands, shaker cabinets and white floor.
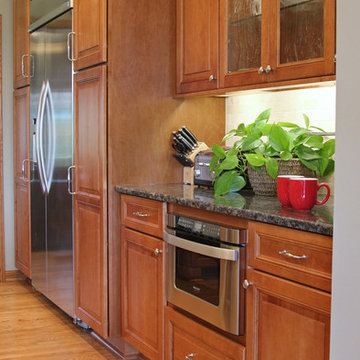
Our client had the perfect lot with plenty of natural privacy and a pleasant view from every direction. What he didn’t have was a home that fit his needs and matched his lifestyle. The home he purchased was a 1980’s house lacking modern amenities and an open flow for movement and sight lines as well as inefficient use of space throughout the house.
After a great room remodel, opening up into a grand kitchen/ dining room, the first-floor offered plenty of natural light and a great view of the expansive back and side yards. The kitchen remodel continued that open feel while adding a number of modern amenities like solid surface tops, and soft close cabinet doors.
Kitchen Remodeling Specs:
Kitchen includes granite kitchen and hutch countertops.
Granite built-in counter and fireplace
surround.
3cm thick polished granite with 1/8″
V eased, 3/8″ radius, 3/8″ top &bottom,
bevel or full bullnose edge profile. 3cm
4″ backsplash with eased polished edges.
All granite treated with “Stain-Proof 15 year sealer. Oak flooring throughout.
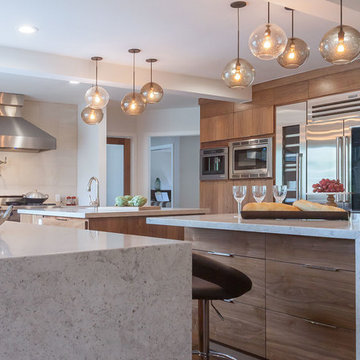
Joseph J. Panczak GC
General Contractor - Architectual Drafter - Project Manager - Finish Carpenter - Cabinet Maker
105 La Veta Drive, Camarillo, Ca, 93012
Tel: 805-232-3430
www.Panczakconstruction.com
www.facebook.com/Panczakconstruction
House Remodeling - Kitchen Remodel - Bathroom Remodel
Janice Peters - Interior Designer, CAPID
Tel: (805) 506-4150
janice@d-decor.com www.d-decor.com distinctivedecor.houzz.com
Virginia T. Dudasik, ASID, CID, NCIDQ
VTD Design Group
24020 Meredith Court
West Hills, CA 91304
Tel: 818.324.4033
vtddesign@msn.com
www.vtddesigngroup.com
www.visualmeanderings.com
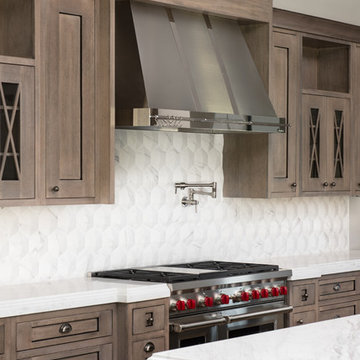
Design ideas for a contemporary kitchen in Phoenix with brown cabinets, white splashback, black appliances, multiple islands, white benchtop and quartzite benchtops.
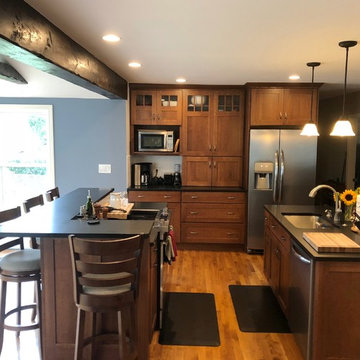
Photo of an arts and crafts galley eat-in kitchen in Portland Maine with an undermount sink, shaker cabinets, brown cabinets, granite benchtops, white splashback, subway tile splashback, stainless steel appliances, light hardwood floors, multiple islands, beige floor and black benchtop.
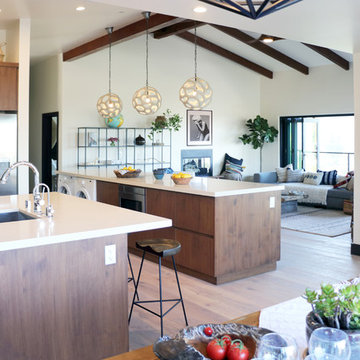
Construction by: SoCal Contractor
Interior Design by: Lori Dennis Inc
Photography by: Roy Yerushalmi
Photo of a large contemporary u-shaped open plan kitchen in Los Angeles with an undermount sink, flat-panel cabinets, brown cabinets, solid surface benchtops, multi-coloured splashback, cement tile splashback, stainless steel appliances, medium hardwood floors, multiple islands, brown floor and white benchtop.
Photo of a large contemporary u-shaped open plan kitchen in Los Angeles with an undermount sink, flat-panel cabinets, brown cabinets, solid surface benchtops, multi-coloured splashback, cement tile splashback, stainless steel appliances, medium hardwood floors, multiple islands, brown floor and white benchtop.
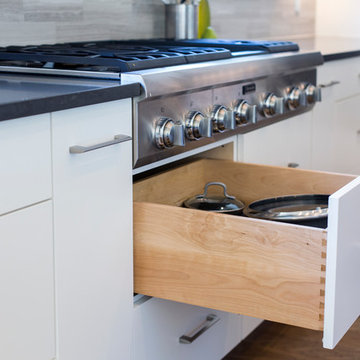
Executive Cabinets Sahara Door "Bright White" paint, Pacifica Door "Nutmeg"
Porcelanosa Wave White Backsplash
Shaw Hardwood Brushed Suede Olive Branch Flooring
American Clay on Vent Hood
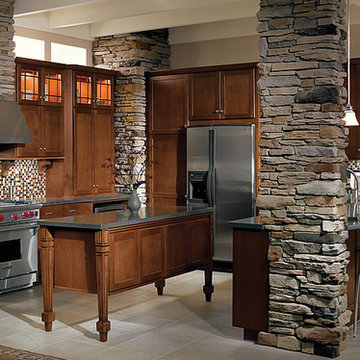
Inspiration for a mid-sized traditional u-shaped eat-in kitchen in Other with shaker cabinets, brown cabinets, granite benchtops, multi-coloured splashback, mosaic tile splashback, stainless steel appliances, ceramic floors, multiple islands and beige floor.
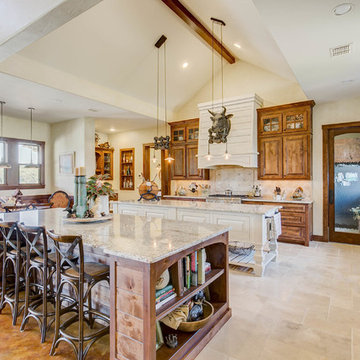
Photo of a l-shaped eat-in kitchen in Dallas with a farmhouse sink, raised-panel cabinets, brown cabinets, beige splashback, stainless steel appliances, multiple islands and beige floor.
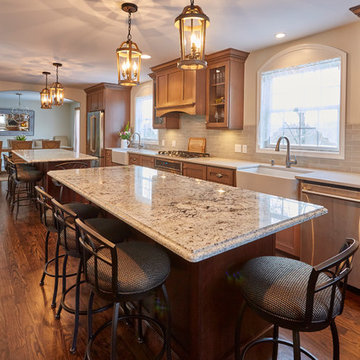
Photo of a large traditional single-wall separate kitchen in New York with a farmhouse sink, shaker cabinets, brown cabinets, grey splashback, subway tile splashback, stainless steel appliances, dark hardwood floors, multiple islands, brown floor and granite benchtops.
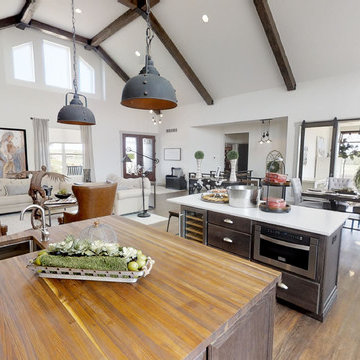
Large industrial galley open plan kitchen in Other with medium hardwood floors, white floor, a farmhouse sink, stainless steel appliances, shaker cabinets, brown cabinets, solid surface benchtops, multi-coloured splashback, brick splashback, multiple islands and multi-coloured benchtop.
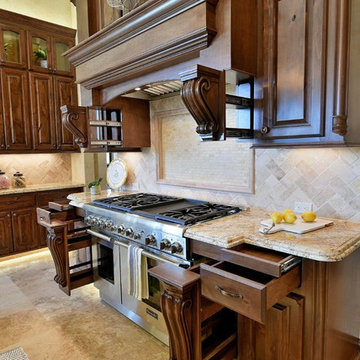
This is an example of a large mediterranean galley open plan kitchen in Houston with raised-panel cabinets, brown cabinets, granite benchtops, beige splashback, stainless steel appliances, travertine floors, multiple islands, beige floor and stone tile splashback.
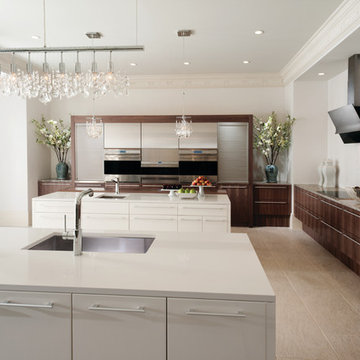
All Wood-Mode cabinetry featuring three different door styles: Vanguard MDF on both islands, Vanguard Stainless Steel on back wall and Vanguard Plus Vertical Veneer on all perimeter cabinets. Kitchen design is finished off with Zodiiaq countertops on island, Granite on cooktop wall, and stainless steel steel on appliance wall. All appliances are SubZero Wolf. One of the most exquisite details of this design are the drop light crystal pendants over the island by Eurostyle Lighting.
All pictures copyright and promotional use of Wood-Mode.
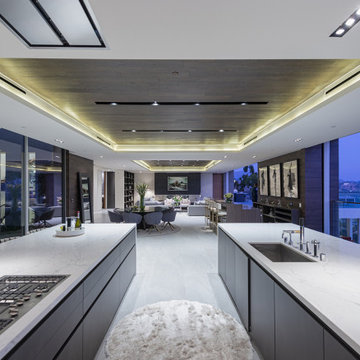
Los Tilos Hollywood Hills luxury home modern open kitchen. Photo by William MacCollum.
Expansive modern galley open plan kitchen in Los Angeles with an undermount sink, flat-panel cabinets, brown cabinets, porcelain floors, multiple islands, white floor, white benchtop and recessed.
Expansive modern galley open plan kitchen in Los Angeles with an undermount sink, flat-panel cabinets, brown cabinets, porcelain floors, multiple islands, white floor, white benchtop and recessed.
Kitchen with Brown Cabinets and multiple Islands Design Ideas
1
