Kitchen with multiple Islands and Coffered Design Ideas
Refine by:
Budget
Sort by:Popular Today
241 - 260 of 515 photos
Item 1 of 3
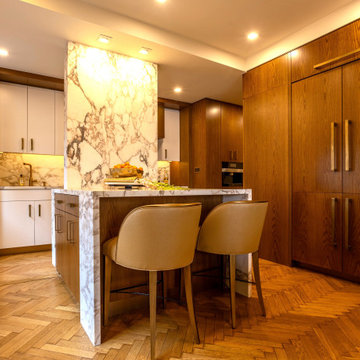
Unlike modern kitchens, traditional kitchens are all about the small details and individual character.
This focus on character means using more natural materials like wood and very few man made ones.
The wood is often painted with muted colours to appear aged and welcoming.
You will also find it common for traditional kitchen floors to be made from natural materials too. Most commonly stone countertops and backsplash.
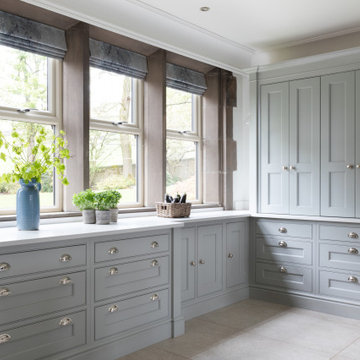
We are proud to present this breath-taking kitchen design that blends traditional and modern elements to create a truly unique and personal space.
Upon entering, the Crittal-style doors reveal the beautiful interior of the kitchen, complete with a bespoke island that boasts a curved bench seat that can comfortably seat four people. The island also features seating for three, a Quooker tap, AGA oven, and a rounded oak table top, making it the perfect space for entertaining guests. The mirror splashback adds a touch of elegance and luxury, while the traditional high ceilings and bi-fold doors allow plenty of natural light to flood the room.
The island is not just a functional space, but a stunning piece of design as well. The curved cupboards and round oak butchers block are beautifully complemented by the quartz worktops and worktop break-front. The traditional pilasters, nickel handles, and cup pulls add to the timeless feel of the space, while the bespoke serving tray in oak, integrated into the island, is a delightful touch.
Designing for large spaces is always a challenge, as you don't want to overwhelm or underwhelm the space. This kitchen is no exception, but the designers have successfully created a space that is both functional and beautiful. Each drawer and cabinet has its own designated use, and the dovetail solid oak draw boxes add an elegant touch to the overall bespoke kitchen.
Each design is tailored to the household, as the designers aim to recreate the period property's individual character whilst mixing traditional and modern kitchen design principles. Whether you're a home cook or a professional chef, this kitchen has everything you need to create your culinary masterpieces.
This kitchen truly is a work of art, and I can't wait for you to see it for yourself! Get ready to be inspired by the beauty, functionality, and timeless style of this bespoke kitchen, designed specifically for your household.
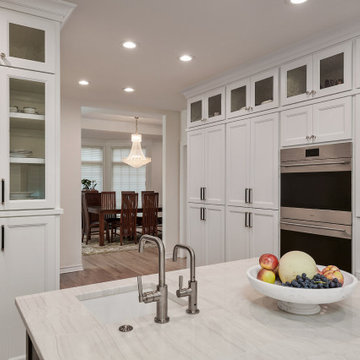
We took this very dated early 1990's home and brought it into the 21st century. It was a galley kitchen with no flow to it. The homeowners liked to cook and there were several cooks in the kitchen at once. That meant we had to create two separate functional islands with overflow seating. We took out structural walls to create an open flow between the kitchen and the living room. We removed a bar to have more space.
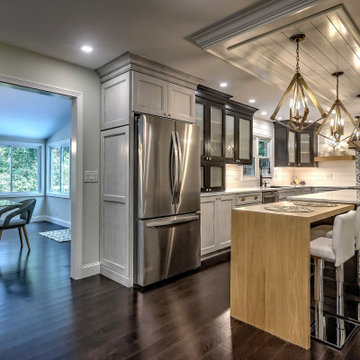
Inspiration for a large country l-shaped eat-in kitchen in New York with a single-bowl sink, shaker cabinets, black cabinets, quartz benchtops, black splashback, ceramic splashback, stainless steel appliances, dark hardwood floors, multiple islands, black floor, white benchtop and coffered.
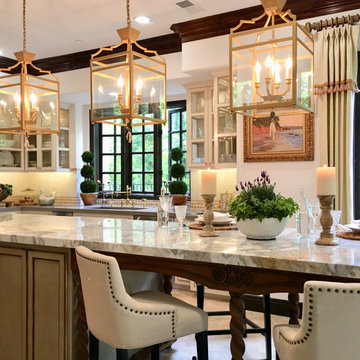
Spanish Mediterranean with subtle Moroccan glazed clay tile influences, custom cabinetry and subzero custom fridge panels in a creamy white and gold hand faux finish with quartz counter tops in Taupe grey, brushed gold hardware and faux succulent arrangements. The island was designed in double length as one side is for much needed enclosed storage and the other is for open barstool seating designed to resemble an antique refectory table and then topped with stunning calacata macchia vecchia marble and three impressive custom solid hand forged iron & glass lantern light fixtures sparkling from above.
Wolf Range
Subzero
Miele Coffee Machine
Waterstone Faucets
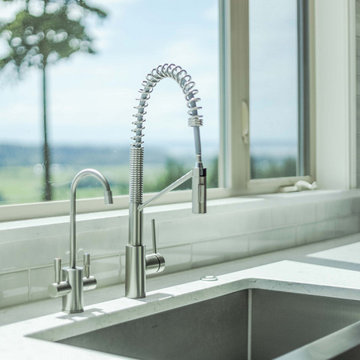
A single bowl built-in sink added to an island facing the window allowing a general amount of natural light striking through the whole area.
Mid-sized traditional u-shaped separate kitchen in Seattle with beaded inset cabinets, white cabinets, marble benchtops, metallic splashback, marble splashback, stainless steel appliances, brown floor, white benchtop, coffered, light hardwood floors, multiple islands and a single-bowl sink.
Mid-sized traditional u-shaped separate kitchen in Seattle with beaded inset cabinets, white cabinets, marble benchtops, metallic splashback, marble splashback, stainless steel appliances, brown floor, white benchtop, coffered, light hardwood floors, multiple islands and a single-bowl sink.
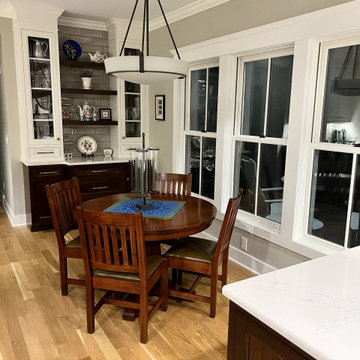
Hutch Area repeats and compliments the wall unit in the family room with mix of White and Walnut cabinets and floating shelves.
Design ideas for an expansive traditional kitchen in New York with an integrated sink, recessed-panel cabinets, white cabinets, quartz benchtops, beige splashback, ceramic splashback, stainless steel appliances, medium hardwood floors, multiple islands, white benchtop and coffered.
Design ideas for an expansive traditional kitchen in New York with an integrated sink, recessed-panel cabinets, white cabinets, quartz benchtops, beige splashback, ceramic splashback, stainless steel appliances, medium hardwood floors, multiple islands, white benchtop and coffered.
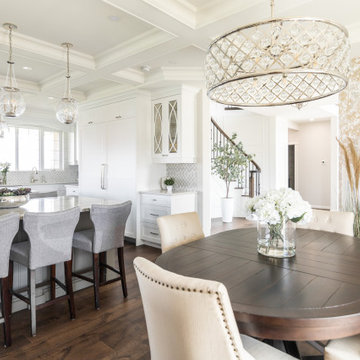
Large transitional eat-in kitchen in Calgary with an undermount sink, granite benchtops, white splashback, stainless steel appliances, medium hardwood floors, multiple islands, brown floor, white benchtop and coffered.
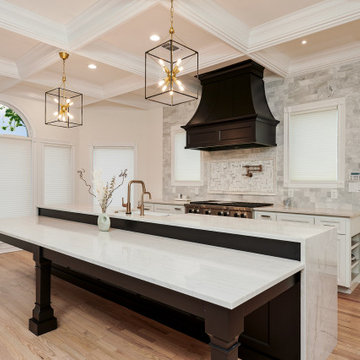
We took this very dated early 1990's home and brought it into the 21st century. It was a galley kitchen with no flow to it. The homeowners liked to cook and there were several cooks in the kitchen at once. That meant we had to create two separate functional islands with overflow seating. We took out structural walls to create an open flow between the kitchen and the living room. We removed a bar to have more space.
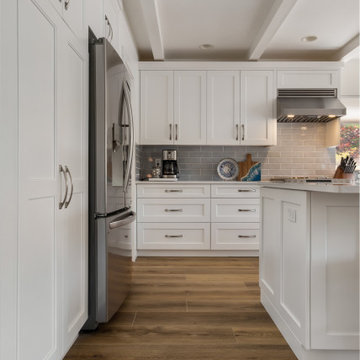
Tones of golden oak and walnut, with sparse knots to balance the more traditional palette. With the Modin Collection, we have raised the bar on luxury vinyl plank. The result is a new standard in resilient flooring. Modin offers true embossed in register texture, a low sheen level, a rigid SPC core, an industry-leading wear layer, and so much more.
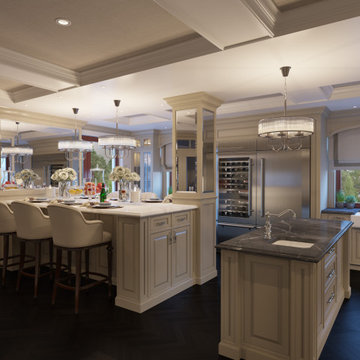
3d interior renderings of a traditional kitchen with a double island. The client requested options for stain finishes, countertops, pendant lighting, and furniture.
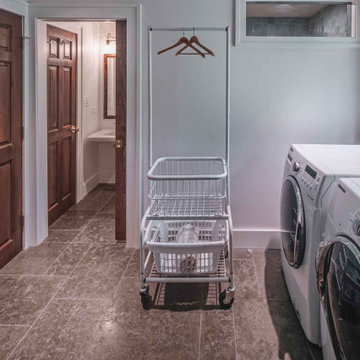
After living in downtown Chicago their whole lives, these clients were ready for a change of pace. So, they retired and purchased a home near the lake, of course! They both love to cook, and were excited to host big family gatherings. In other words, a full kitchen remodel was in order. The full bath on the main level also needed a complete overhaul.
Design Objectives:
-Open the kitchen to adjacent family room to create a better space for entertaining
-Upgrade appliances and ventilation
-Plenty of storage for an extensive collection of cookware and small appliances
-Create a dedicated space for baking and pizza making
Include a large island for gathering
-Select finishes that bring the outdoors in
-Create a classic beach vibe with NO white cabinetry!
Include tile flooring to flow from laundry room to bathroom to kitchen, while complementing existing hardwood floors
-Create direct access to bathroom from laundry room (so family coming from the beach don’t track sand throughout the house)
Design Challenges:
-Omitting wall between kitchen and family room left very little wall space for cabinetry and appliances
-Providing plenty of storage and work surfaces for avid cooks/bakers
-Replace existing hardwood with stone floor tile that complements existing hardwood floors as well as cabinetry finishes
Design Solutions:
-Creating two islands was a key design decision. The large island is for cooking and gathering. The smaller island is for baking and pizza making
-Placing the range in the island created a very effective layout for this kitchen
-Adding a pocket door from the bath to the laundry room created a direct path for sandy kids and adults alike
THE RENEWED KITCHEN AND MORE
The finished space feels open and welcoming for the homeowners, their friends and family. The kitchen functions as well for two as it does for a crowd.
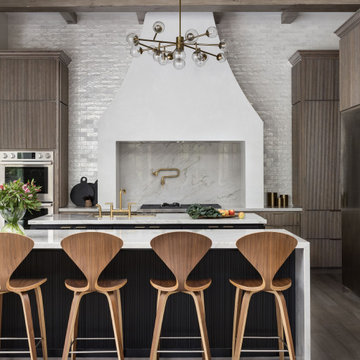
Full gut of an old tuscan style kitchen from the early 2000's. We wanted a unique but timeless design. We completely redesigned the layout of the kitchen to accommodate two islands, removing a wall on the left side. We custom designed reeded cabinets in white oak, quartzite countertop, custom plaster hood, zellige tile backsplash with the right amount of shimmer
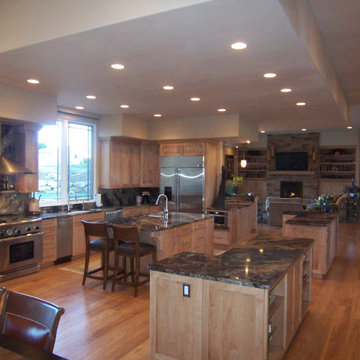
The view from the kitchen looking into the living area.
Photo of a large transitional l-shaped open plan kitchen in Denver with an undermount sink, light wood cabinets, granite benchtops, brown splashback, granite splashback, stainless steel appliances, light hardwood floors, multiple islands, brown benchtop and coffered.
Photo of a large transitional l-shaped open plan kitchen in Denver with an undermount sink, light wood cabinets, granite benchtops, brown splashback, granite splashback, stainless steel appliances, light hardwood floors, multiple islands, brown benchtop and coffered.
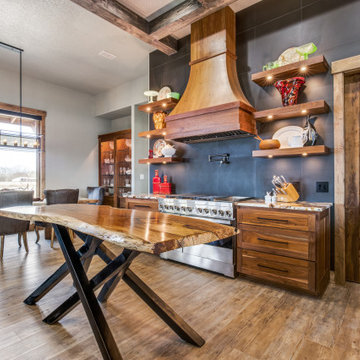
Photo of a mid-sized traditional galley kitchen in Dallas with an undermount sink, flat-panel cabinets, medium wood cabinets, granite benchtops, black splashback, porcelain splashback, panelled appliances, vinyl floors, multiple islands, beige floor, beige benchtop and coffered.
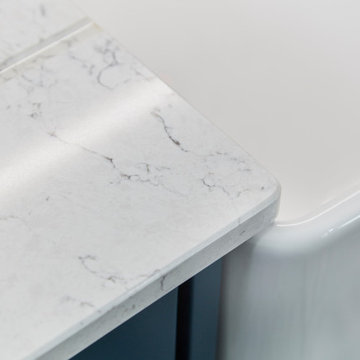
We love this space!
The client wanted to open up two rooms into one by taking out the dividing wall. This really opened up the space and created a real social space for the whole family.
The are lots f nice features within this design, the L shape island works perfectly in the space. The patterned floor and exposed brick work really give this design character.
Silestone Quartz Marble finish worktops, Sheraton Savoy Shaker handles-less kitchen.
Build work completed by NDW Build
Photos by Murat Ozkasim
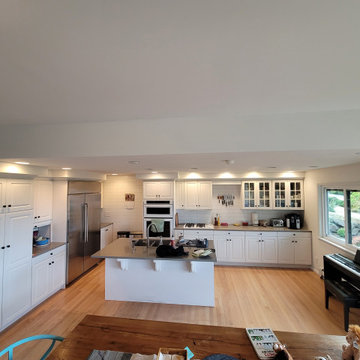
For this high-end kitchen remodel in Redmond, we focused on maximizing space and enhancing functionality. Key actions included widening the hall entry to the dining room and relocating major appliances for a more efficient layout. We also reduced the depth of the full-height cabinets for a spacious look, without compromising storage. The result is a stylish, high-end kitchen with a more open and user-friendly design.
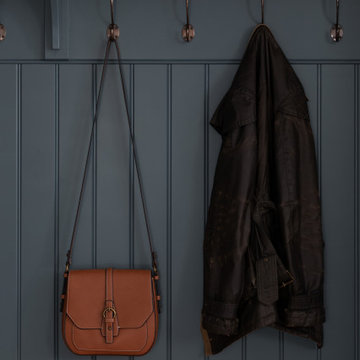
We are proud to present this breath-taking kitchen design that blends traditional and modern elements to create a truly unique and personal space.
Upon entering, the Crittal-style doors reveal the beautiful interior of the kitchen, complete with a bespoke island that boasts a curved bench seat that can comfortably seat four people. The island also features seating for three, a Quooker tap, AGA oven, and a rounded oak table top, making it the perfect space for entertaining guests. The mirror splashback adds a touch of elegance and luxury, while the traditional high ceilings and bi-fold doors allow plenty of natural light to flood the room.
The island is not just a functional space, but a stunning piece of design as well. The curved cupboards and round oak butchers block are beautifully complemented by the quartz worktops and worktop break-front. The traditional pilasters, nickel handles, and cup pulls add to the timeless feel of the space, while the bespoke serving tray in oak, integrated into the island, is a delightful touch.
Designing for large spaces is always a challenge, as you don't want to overwhelm or underwhelm the space. This kitchen is no exception, but the designers have successfully created a space that is both functional and beautiful. Each drawer and cabinet has its own designated use, and the dovetail solid oak draw boxes add an elegant touch to the overall bespoke kitchen.
Each design is tailored to the household, as the designers aim to recreate the period property's individual character whilst mixing traditional and modern kitchen design principles. Whether you're a home cook or a professional chef, this kitchen has everything you need to create your culinary masterpieces.
This kitchen truly is a work of art, and I can't wait for you to see it for yourself! Get ready to be inspired by the beauty, functionality, and timeless style of this bespoke kitchen, designed specifically for your household.
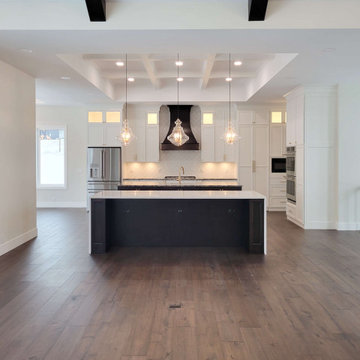
Large transitional l-shaped eat-in kitchen in Other with a farmhouse sink, recessed-panel cabinets, white cabinets, quartz benchtops, white splashback, engineered quartz splashback, stainless steel appliances, medium hardwood floors, multiple islands, brown floor, multi-coloured benchtop and coffered.
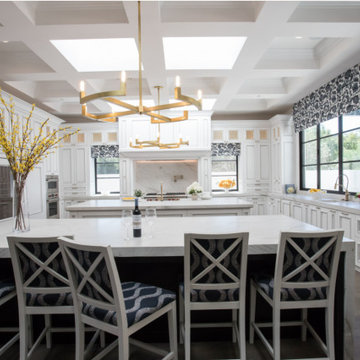
Expansive transitional u-shaped open plan kitchen in Phoenix with an undermount sink, beaded inset cabinets, white cabinets, marble benchtops, marble splashback, panelled appliances, medium hardwood floors, multiple islands, grey floor, white benchtop and coffered.
Kitchen with multiple Islands and Coffered Design Ideas
13