Kitchen with multiple Islands and Exposed Beam Design Ideas
Refine by:
Budget
Sort by:Popular Today
141 - 160 of 814 photos
Item 1 of 3
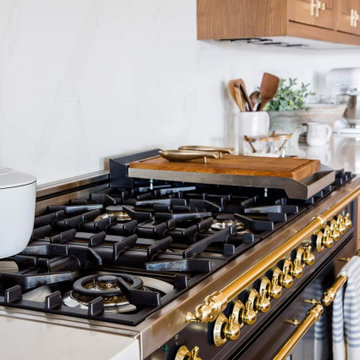
Close up of the 5 foot range with brushed brass trim.
Design ideas for a large traditional u-shaped eat-in kitchen in Other with an undermount sink, beaded inset cabinets, medium wood cabinets, quartz benchtops, white splashback, engineered quartz splashback, black appliances, medium hardwood floors, multiple islands, brown floor, white benchtop and exposed beam.
Design ideas for a large traditional u-shaped eat-in kitchen in Other with an undermount sink, beaded inset cabinets, medium wood cabinets, quartz benchtops, white splashback, engineered quartz splashback, black appliances, medium hardwood floors, multiple islands, brown floor, white benchtop and exposed beam.
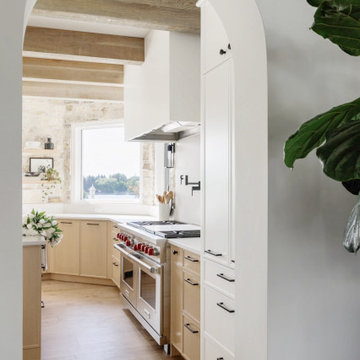
This gorgeous renovated 6500 square foot estate home was recognized by the International Design and Architecture Awards 2023 and nominated in these 3 categories: Luxury Residence Canada, Kitchen over 50,000GBP, and Regeneration/Restoration.
This project won the award for Luxury Residence Canada!
The design of this home merges old world charm with the elegance of modern design. We took this home from outdated and over-embellished to simplified and classic sophistication. Our design embodies a true feeling of home — one that is livable, warm and timeless.
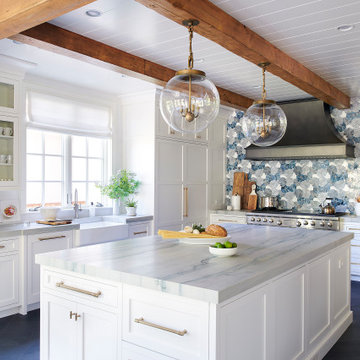
This is an example of a large separate kitchen in Philadelphia with a farmhouse sink, recessed-panel cabinets, white cabinets, quartzite benchtops, blue splashback, glass tile splashback, panelled appliances, slate floors, multiple islands, grey floor, blue benchtop and exposed beam.
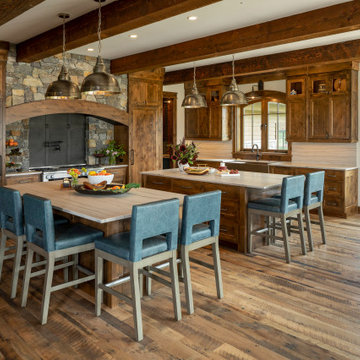
Incredible double island entertaining kitchen. Rustic douglas fir beams accident this open kitchen with a focal feature of a stone cooktop and steel backsplash.
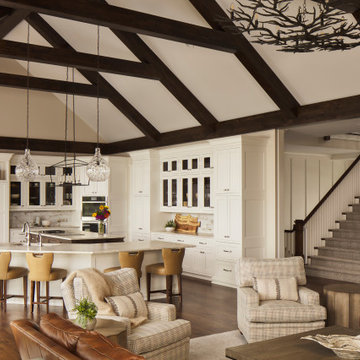
Defining and blending spaces is always a priority in an open floor plan home. In this case, the family room and kitchen share the same space overlooking the lake. We defined the family room with a rug and established a “boundary” in the kitchen with the angled dining island, lined with stools. Then we blended colors, textures and styles between the two spaces for a unified look that I call separate but equal!
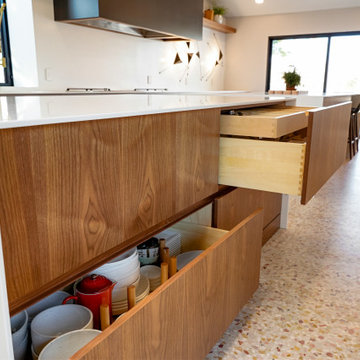
The original kitchen in this 1968 Lakewood home was cramped and dark. The new homeowners wanted an open layout with a clean, modern look that was warm rather than sterile. This was accomplished with custom cabinets, waterfall-edge countertops and stunning light fixtures.
Crystal Cabinet Works, Inc - custom paint on Celeste door style; natural walnut on Springfield door style.
Design by Heather Evans, BKC Kitchen and Bath.
RangeFinder Photography.

Country u-shaped kitchen in Denver with a farmhouse sink, shaker cabinets, white cabinets, quartz benchtops, multi-coloured splashback, shiplap splashback, black appliances, light hardwood floors, multiple islands, beige floor, white benchtop, exposed beam and vaulted.
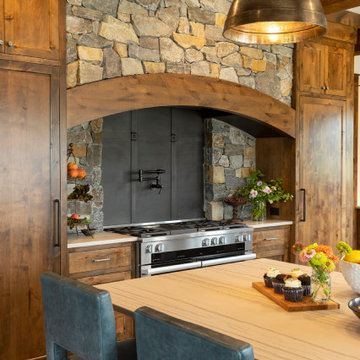
Incredible double island entertaining kitchen. Rustic douglas fir beams accident this open kitchen with a focal feature of a stone cooktop and steel backsplash.

This gorgeous renovated 6500 square foot estate home was recognized by the International Design and Architecture Awards 2023 and nominated in these 3 categories: Luxury Residence Canada, Kitchen over 50,000GBP, and Regeneration/Restoration.
This project won the award for Luxury Residence Canada!
The design of this home merges old world charm with the elegance of modern design. We took this home from outdated and over-embellished to simplified and classic sophistication. Our design embodies a true feeling of home — one that is livable, warm and timeless.
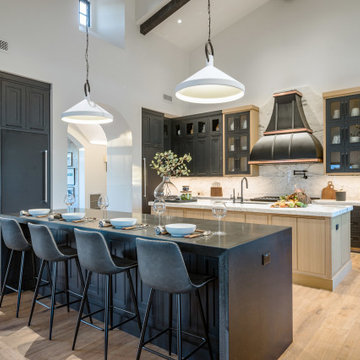
Photo of a transitional u-shaped eat-in kitchen in Phoenix with an undermount sink, recessed-panel cabinets, black cabinets, marble benchtops, multi-coloured splashback, marble splashback, panelled appliances, medium hardwood floors, multiple islands, brown floor, multi-coloured benchtop and exposed beam.
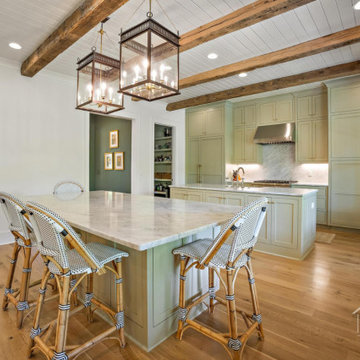
The kitchen, just like the living room, has a white painted wood ceiling accented by rustic ceiling beams and grounded by white oak hardwood floors.
Dual kitchen islands provide ample workspace and eating space.
Oversized, custom pendant lights illuminate one island, while a farmhouse sink and two dishwashers grace the second kitchen island.
Custom inlay cabinets hide the fridge and provide oversized storage space.
Marble countertops bring durable beauty to the kitchen islands and counter.
For even more food prep space, there is a scullery (second kitchen/prep kitchen) tucked neatly between the kitchen and dining room.
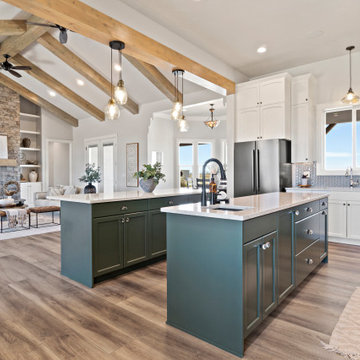
Large traditional u-shaped kitchen pantry in Boise with an undermount sink, shaker cabinets, white cabinets, quartz benchtops, white splashback, porcelain splashback, stainless steel appliances, light hardwood floors, multiple islands, brown floor, white benchtop and exposed beam.
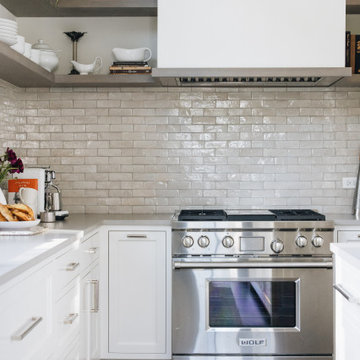
Inspiration for a large transitional u-shaped open plan kitchen in Chicago with a drop-in sink, shaker cabinets, medium wood cabinets, multi-coloured splashback, panelled appliances, dark hardwood floors, multiple islands, brown floor, multi-coloured benchtop and exposed beam.
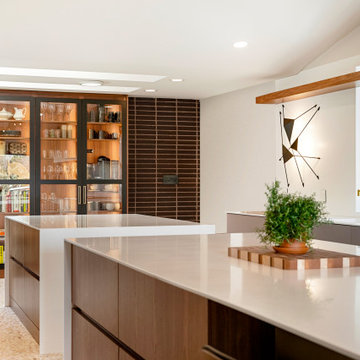
The original kitchen in this 1968 Lakewood home was cramped and dark. The new homeowners wanted an open layout with a clean, modern look that was warm rather than sterile. This was accomplished with custom cabinets, waterfall-edge countertops and stunning light fixtures.
Crystal Cabinet Works, Inc - custom paint on Celeste door style; natural walnut on Springfield door style.
Design by Heather Evans, BKC Kitchen and Bath.
RangeFinder Photography.
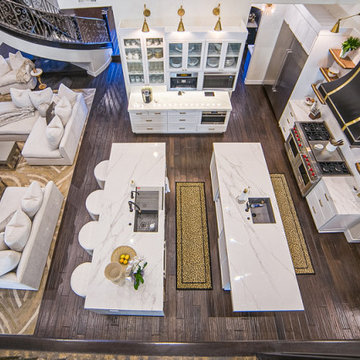
This contemporary home remodel in Summerlin, NV was so fun for the MFD Team! This double story kitchen is a WOW factor. Featuring exposed wood beams, double dishwashers, double kitchen islands, and stainless steel appliances, it's no wonder this home is perfect for entertaining.
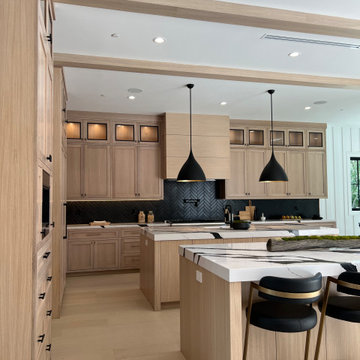
This is an example of a large contemporary l-shaped eat-in kitchen in Los Angeles with an integrated sink, recessed-panel cabinets, light wood cabinets, marble benchtops, black splashback, porcelain splashback, panelled appliances, light hardwood floors, multiple islands, beige floor, multi-coloured benchtop and exposed beam.
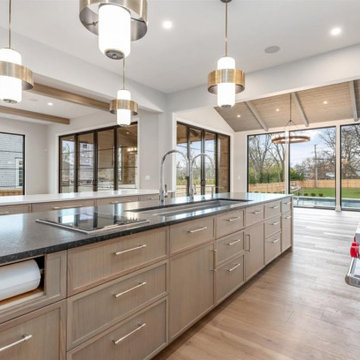
Kitchen
Design ideas for an expansive transitional single-wall kitchen in Chicago with an undermount sink, shaker cabinets, light wood cabinets, quartz benchtops, white splashback, engineered quartz splashback, panelled appliances, light hardwood floors, multiple islands, brown floor, white benchtop and exposed beam.
Design ideas for an expansive transitional single-wall kitchen in Chicago with an undermount sink, shaker cabinets, light wood cabinets, quartz benchtops, white splashback, engineered quartz splashback, panelled appliances, light hardwood floors, multiple islands, brown floor, white benchtop and exposed beam.
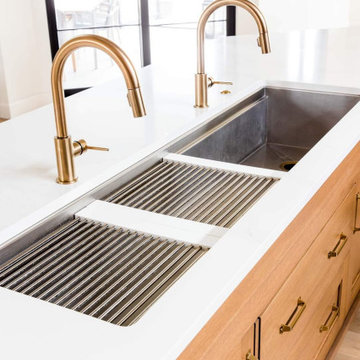
5 foot long task center sink with dual faucets.
Design ideas for a large traditional u-shaped eat-in kitchen in Other with an undermount sink, beaded inset cabinets, medium wood cabinets, quartz benchtops, white splashback, engineered quartz splashback, black appliances, medium hardwood floors, multiple islands, brown floor, white benchtop and exposed beam.
Design ideas for a large traditional u-shaped eat-in kitchen in Other with an undermount sink, beaded inset cabinets, medium wood cabinets, quartz benchtops, white splashback, engineered quartz splashback, black appliances, medium hardwood floors, multiple islands, brown floor, white benchtop and exposed beam.
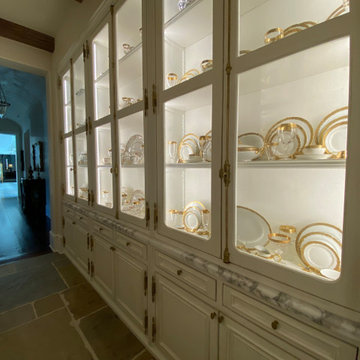
Butlers Pantry Plaster Walls, Ceiling and Glazed cabinetry.
Designer: Ladco Resort Design
Builder: Sebastian Construction Company
This is an example of an expansive kitchen pantry in Houston with raised-panel cabinets, multiple islands and exposed beam.
This is an example of an expansive kitchen pantry in Houston with raised-panel cabinets, multiple islands and exposed beam.
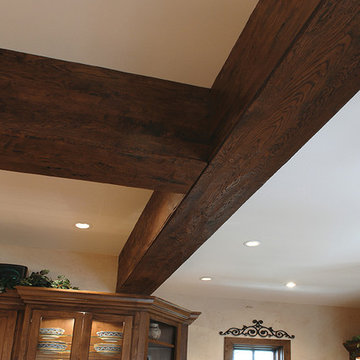
Step into this West Suburban home to instantly be whisked to a romantic villa tucked away in the Italian countryside. Thoughtful details like the quarry stone features, heavy beams and wrought iron harmoniously work with distressed wide-plank wood flooring to create a relaxed feeling of abondanza. Floor: 6-3/4” wide-plank Vintage French Oak Rustic Character Victorian Collection Tuscany edge medium distressed color Bronze. For more information please email us at: sales@signaturehardwoods.com
Kitchen with multiple Islands and Exposed Beam Design Ideas
8