Kitchen with multiple Islands and Multi-Coloured Benchtop Design Ideas
Refine by:
Budget
Sort by:Popular Today
161 - 180 of 1,636 photos
Item 1 of 3
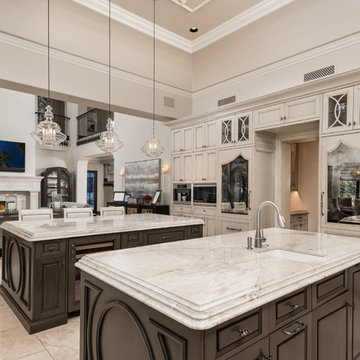
If you look closely you will notice this refrigerator is in two different parts, as well as the kitchen's double ovens, double islands, pendant lighting, and cream kitchen cabinets.
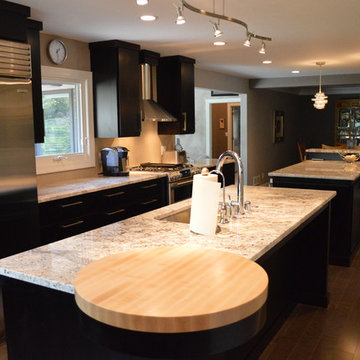
Inspiration for a large transitional u-shaped eat-in kitchen in Milwaukee with an undermount sink, flat-panel cabinets, quartzite benchtops, stainless steel appliances, multiple islands, dark hardwood floors, brown floor, multi-coloured benchtop and dark wood cabinets.
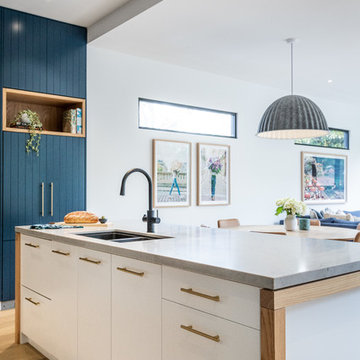
Off the Richter creative
Contemporary galley kitchen in Sydney with an undermount sink, quartz benchtops, marble splashback, black appliances, light hardwood floors, multiple islands and multi-coloured benchtop.
Contemporary galley kitchen in Sydney with an undermount sink, quartz benchtops, marble splashback, black appliances, light hardwood floors, multiple islands and multi-coloured benchtop.
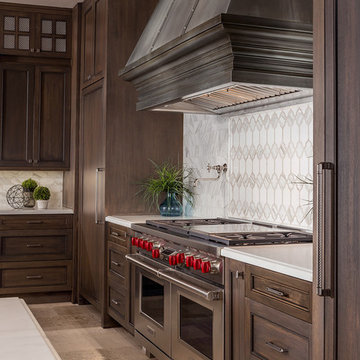
Cantabrica Estates is a private gated community located in North Scottsdale. Spec home available along with build-to-suit and incredible view lots.
For more information contact Vicki Kaplan at Arizona Best Real Estate
Spec Home Built By: LaBlonde Homes
Photography by: Leland Gebhardt
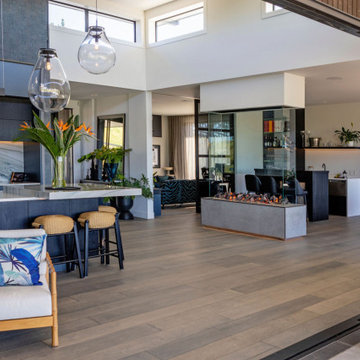
Design ideas for a contemporary l-shaped eat-in kitchen in Auckland with a single-bowl sink, flat-panel cabinets, dark wood cabinets, marble benchtops, multi-coloured splashback, marble splashback, black appliances, medium hardwood floors, multiple islands, brown floor and multi-coloured benchtop.
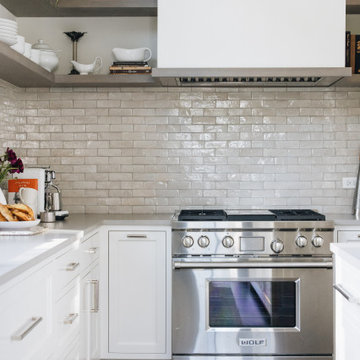
Inspiration for a large transitional u-shaped open plan kitchen in Chicago with a drop-in sink, shaker cabinets, medium wood cabinets, multi-coloured splashback, panelled appliances, dark hardwood floors, multiple islands, brown floor, multi-coloured benchtop and exposed beam.
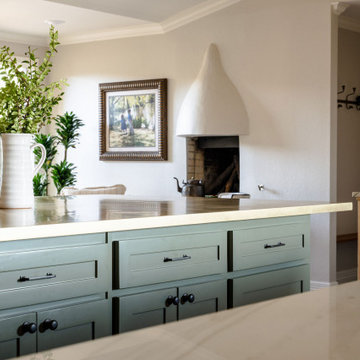
A view into a small mudroom, and a seating area from an expansive kitchen featuring two islands, stainless steel appliances.
This is an example of an expansive u-shaped open plan kitchen in Other with shaker cabinets, quartzite benchtops, green splashback, stainless steel appliances, brick floors, multiple islands, red floor, multi-coloured benchtop, vaulted, an undermount sink and subway tile splashback.
This is an example of an expansive u-shaped open plan kitchen in Other with shaker cabinets, quartzite benchtops, green splashback, stainless steel appliances, brick floors, multiple islands, red floor, multi-coloured benchtop, vaulted, an undermount sink and subway tile splashback.
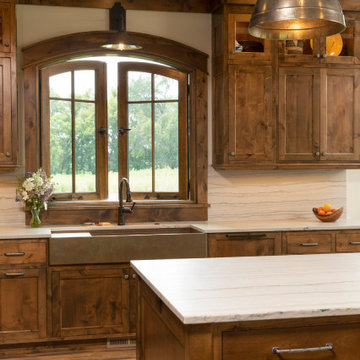
Arched window and copper metal apron sink make this hub of the kitchen a GEM!
Expansive country galley eat-in kitchen in Minneapolis with a farmhouse sink, recessed-panel cabinets, distressed cabinets, quartz benchtops, multi-coloured splashback, engineered quartz splashback, panelled appliances, medium hardwood floors, multiple islands, multi-coloured floor, multi-coloured benchtop and exposed beam.
Expansive country galley eat-in kitchen in Minneapolis with a farmhouse sink, recessed-panel cabinets, distressed cabinets, quartz benchtops, multi-coloured splashback, engineered quartz splashback, panelled appliances, medium hardwood floors, multiple islands, multi-coloured floor, multi-coloured benchtop and exposed beam.
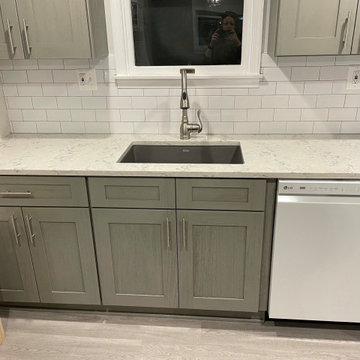
Removed separating block wall to open kitchen up to dining room.
Installed ForeverMark Grey Shaker Cabinet.
Turned around cabinets on dining side to make the most use of the small kitchen space.
Stacked wall cabinets on top of each other to make a full size pantry cabinet in a very narrow space.
White subway tile with grey grout
New recessed lights to better light the kitchen after the wall removal.
Undermount granite composite sink
Pull down sink faucet
White and grey quartz countertops
New Grey LVP Flooring
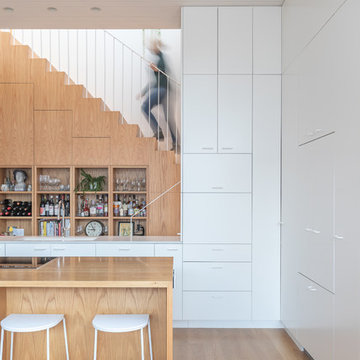
Photography by Capital Image
Small contemporary galley kitchen in Melbourne with an undermount sink, recessed-panel cabinets, white cabinets, black appliances, light hardwood floors, multiple islands, brown floor and multi-coloured benchtop.
Small contemporary galley kitchen in Melbourne with an undermount sink, recessed-panel cabinets, white cabinets, black appliances, light hardwood floors, multiple islands, brown floor and multi-coloured benchtop.
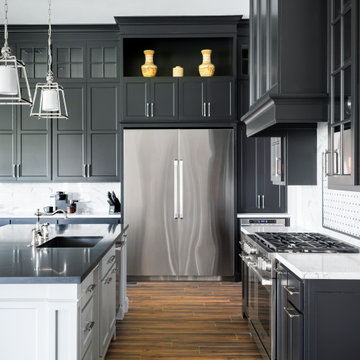
Design ideas for a mid-sized transitional l-shaped kitchen in Houston with white splashback, marble splashback, porcelain floors, brown floor, shaker cabinets, black cabinets, quartz benchtops, stainless steel appliances, multiple islands, multi-coloured benchtop and an undermount sink.
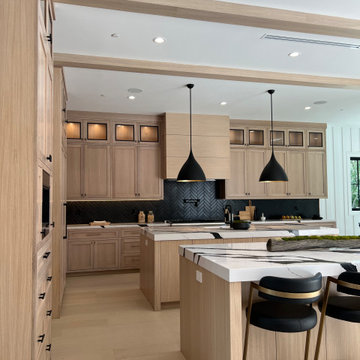
This is an example of a large contemporary l-shaped eat-in kitchen in Los Angeles with an integrated sink, recessed-panel cabinets, light wood cabinets, marble benchtops, black splashback, porcelain splashback, panelled appliances, light hardwood floors, multiple islands, beige floor, multi-coloured benchtop and exposed beam.
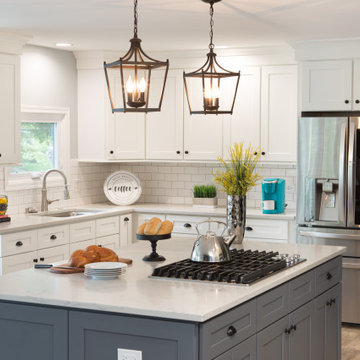
White kitchen remodel in Hampshire featuring white cabinetry, quartz countertops, and a large kitchen island with a built-in stovetop.
Design ideas for a large transitional l-shaped eat-in kitchen in Chicago with an undermount sink, recessed-panel cabinets, white cabinets, quartzite benchtops, white splashback, subway tile splashback, stainless steel appliances, vinyl floors, multiple islands, brown floor and multi-coloured benchtop.
Design ideas for a large transitional l-shaped eat-in kitchen in Chicago with an undermount sink, recessed-panel cabinets, white cabinets, quartzite benchtops, white splashback, subway tile splashback, stainless steel appliances, vinyl floors, multiple islands, brown floor and multi-coloured benchtop.
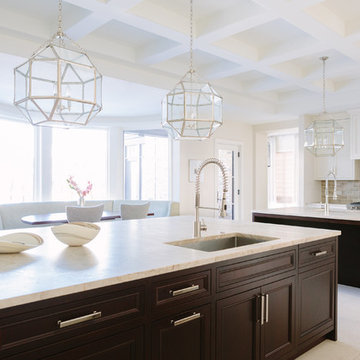
Photo Credit:
Aimée Mazzenga
Design ideas for a large transitional l-shaped open plan kitchen in Chicago with an undermount sink, beaded inset cabinets, tile benchtops, beige splashback, porcelain splashback, stainless steel appliances, porcelain floors, multiple islands, grey floor and multi-coloured benchtop.
Design ideas for a large transitional l-shaped open plan kitchen in Chicago with an undermount sink, beaded inset cabinets, tile benchtops, beige splashback, porcelain splashback, stainless steel appliances, porcelain floors, multiple islands, grey floor and multi-coloured benchtop.
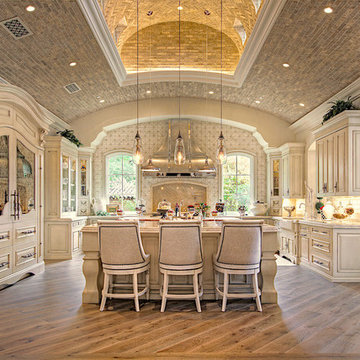
World Renowned Architecture Firm Fratantoni Design created this beautiful home! They design home plans for families all over the world in any size and style. They also have in-house Interior Designer Firm Fratantoni Interior Designers and world class Luxury Home Building Firm Fratantoni Luxury Estates! Hire one or all three companies to design and build and or remodel your home!
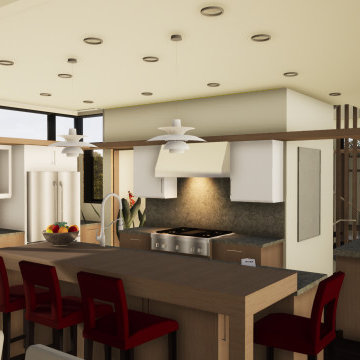
This open kitchen serves two spaces, the dining room to the south and, by means of the beverage bar, the living room to the east. A generous pantry behind the stove wall also contains a dumbwaiter receiving parcels from the garage below and delivering stakes to the rooftop barbecue above.
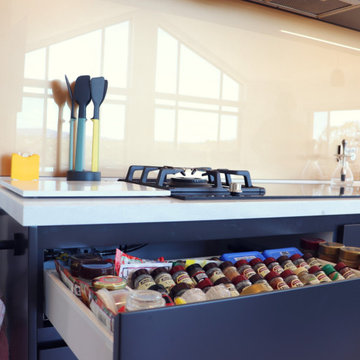
A significant transformation to the layout allowed this room to evolve into a multi function space. With precise allocation of appliances, generous proportions to the island bench; which extends around to create a comfortable dining space and clean lines, this open plan kitchen and living area will be the envy of all entertainers!
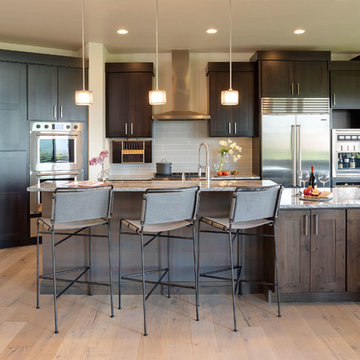
An open layout floor plan allows for easy accessibility from each side of the kitchen. Beautiful contrasting wood for the island and cabinets keep the kitchen light and bright.
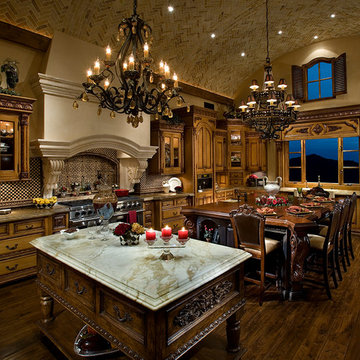
Traditional double island kitchen with custom cabinets, marble countertops, and custom stone hood.
This is an example of an expansive traditional u-shaped separate kitchen in Phoenix with a farmhouse sink, raised-panel cabinets, medium wood cabinets, quartzite benchtops, multi-coloured splashback, porcelain splashback, panelled appliances, dark hardwood floors, multiple islands, brown floor and multi-coloured benchtop.
This is an example of an expansive traditional u-shaped separate kitchen in Phoenix with a farmhouse sink, raised-panel cabinets, medium wood cabinets, quartzite benchtops, multi-coloured splashback, porcelain splashback, panelled appliances, dark hardwood floors, multiple islands, brown floor and multi-coloured benchtop.
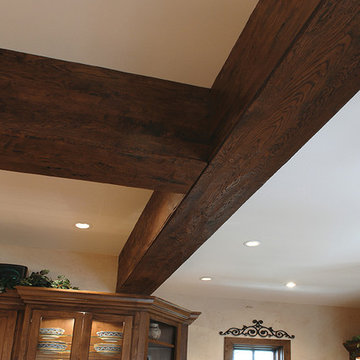
Step into this West Suburban home to instantly be whisked to a romantic villa tucked away in the Italian countryside. Thoughtful details like the quarry stone features, heavy beams and wrought iron harmoniously work with distressed wide-plank wood flooring to create a relaxed feeling of abondanza. Floor: 6-3/4” wide-plank Vintage French Oak Rustic Character Victorian Collection Tuscany edge medium distressed color Bronze. For more information please email us at: sales@signaturehardwoods.com
Kitchen with multiple Islands and Multi-Coloured Benchtop Design Ideas
9