Kitchen with Stone Slab Splashback and multiple Islands Design Ideas
Refine by:
Budget
Sort by:Popular Today
1 - 20 of 2,981 photos
Item 1 of 3

Photo of a large contemporary eat-in kitchen in Melbourne with an integrated sink, recessed-panel cabinets, blue cabinets, quartzite benchtops, beige splashback, stone slab splashback, black appliances, light hardwood floors, multiple islands, beige floor, beige benchtop and exposed beam.
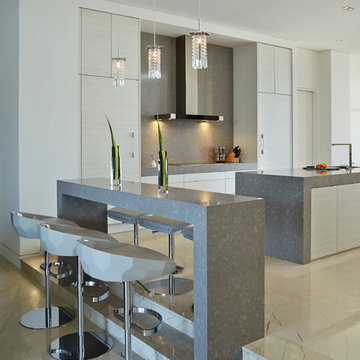
Expansive contemporary galley open plan kitchen in Miami with flat-panel cabinets, white cabinets, quartzite benchtops, grey splashback, panelled appliances, marble floors, multiple islands and stone slab splashback.
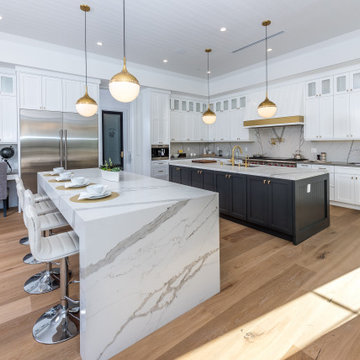
Transitional l-shaped kitchen in Los Angeles with shaker cabinets, white cabinets, white splashback, stone slab splashback, stainless steel appliances, medium hardwood floors, multiple islands, brown floor, grey benchtop and timber.
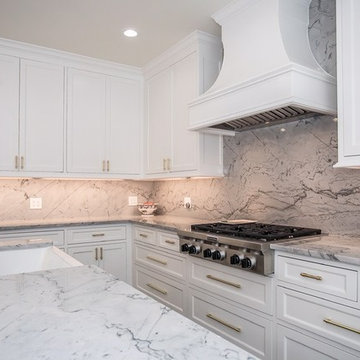
Opus White Quartzite by Allure Natural Stone fabricated by Ashcraft Marble & Granite
Photo of a large contemporary l-shaped kitchen in Dallas with white cabinets, quartzite benchtops, white splashback, stone slab splashback, multiple islands and white benchtop.
Photo of a large contemporary l-shaped kitchen in Dallas with white cabinets, quartzite benchtops, white splashback, stone slab splashback, multiple islands and white benchtop.
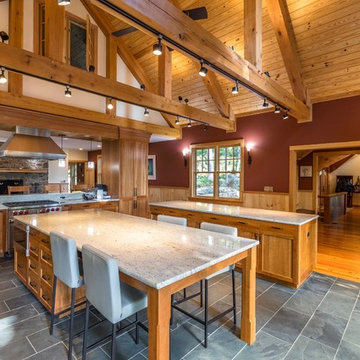
This is an example of an expansive country l-shaped open plan kitchen in Other with medium wood cabinets, granite benchtops, stainless steel appliances, slate floors, multiple islands, grey floor, white benchtop, an undermount sink, recessed-panel cabinets, white splashback and stone slab splashback.
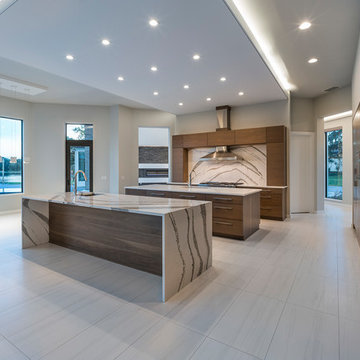
In the large, open kitchen, an 18-foot wood grain laminate feature wall seamlessly integrates appliances in a T-formation. Two kitchen islands are crafted in the contrasting countertop material, one with a wraparound white and gray quartz countertop that matches the backsplash. The second kitchen island has a white quartz surface.
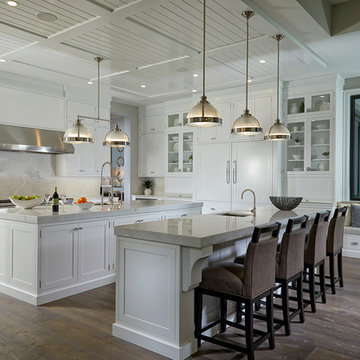
This transitional home in Weston, FL has elegant design details that creates a contemporary comfort and a modern finish. With a beautiful color palette ranging from creams to dark browns and blacks, this transitional home includes lots of different textures, silver finishes, and bold statement pieces.
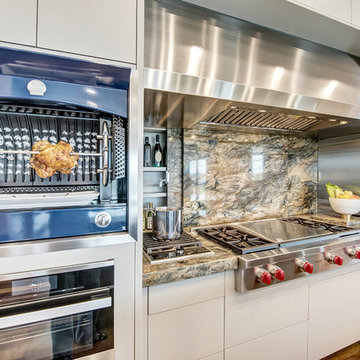
Gourmet Kitchen features a separate prep kitchen, two islands in main kitchen, wolf appliances, subzero refrigeration, La Cornue rotisserie, and a Miele steam oven. Counter top slabs are fusion quartzite from Aria Stone Gallery. We designed a unique back-splash behind the range to store spices on one side and oils and a pot filler on other side. Flat panel cabinets.
Photographer: Charles Lauersdorf, Realty Pro Shots
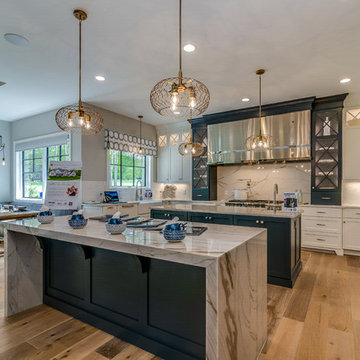
Photo of a large transitional u-shaped eat-in kitchen in Cleveland with a farmhouse sink, recessed-panel cabinets, white cabinets, marble benchtops, white splashback, stone slab splashback, panelled appliances, light hardwood floors, multiple islands, beige floor and white benchtop.
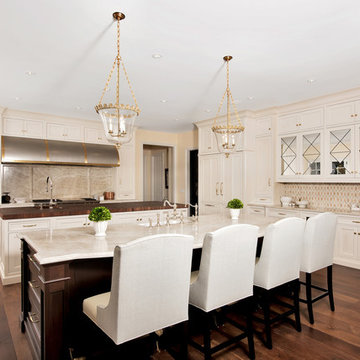
Kitchen with two islands, both with island sinks; stone slab backsplash and stainless steel appliance finishes
This is an example of an expansive traditional u-shaped eat-in kitchen in Chicago with shaker cabinets, beige cabinets, beige splashback, dark hardwood floors, multiple islands, an undermount sink, marble benchtops, stone slab splashback, stainless steel appliances and brown floor.
This is an example of an expansive traditional u-shaped eat-in kitchen in Chicago with shaker cabinets, beige cabinets, beige splashback, dark hardwood floors, multiple islands, an undermount sink, marble benchtops, stone slab splashback, stainless steel appliances and brown floor.
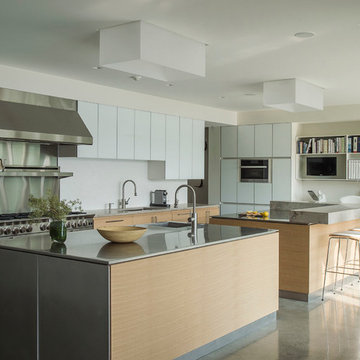
photos by Matthew Williams
Modern l-shaped eat-in kitchen in New York with an undermount sink, flat-panel cabinets, white cabinets, stainless steel benchtops, white splashback, stone slab splashback, stainless steel appliances, concrete floors and multiple islands.
Modern l-shaped eat-in kitchen in New York with an undermount sink, flat-panel cabinets, white cabinets, stainless steel benchtops, white splashback, stone slab splashback, stainless steel appliances, concrete floors and multiple islands.
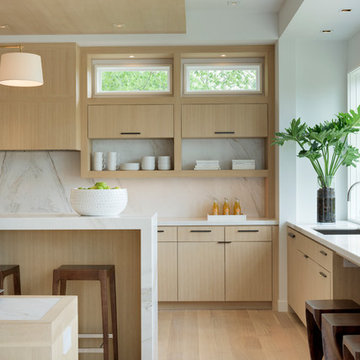
Builder: John Kraemer & Sons, Inc. - Architect: Charlie & Co. Design, Ltd. - Interior Design: Martha O’Hara Interiors - Photo: Spacecrafting Photography
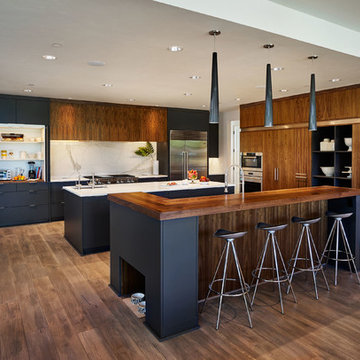
Blackstone Edge Photography
Inspiration for an expansive contemporary l-shaped eat-in kitchen in Portland with flat-panel cabinets, medium wood cabinets, white splashback, multiple islands, an undermount sink, quartz benchtops, stainless steel appliances, medium hardwood floors and stone slab splashback.
Inspiration for an expansive contemporary l-shaped eat-in kitchen in Portland with flat-panel cabinets, medium wood cabinets, white splashback, multiple islands, an undermount sink, quartz benchtops, stainless steel appliances, medium hardwood floors and stone slab splashback.
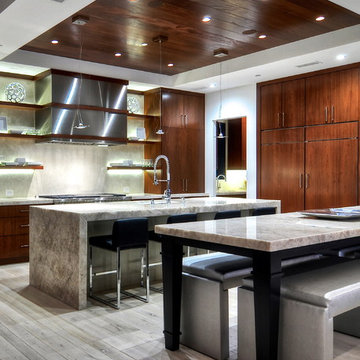
Cool quartzite countertops and stainless steel appliances are enhanced by warm mahogany custom cabinetry in this soft contemporary kitchen. Some of the many eye catching details are backlit mahogany shelves, a planked wood ceiling inset with recessed lighting, and a custom granite covered dining area with metallic bench seating.

Expansive contemporary l-shaped open plan kitchen in DC Metro with an undermount sink, flat-panel cabinets, grey cabinets, onyx benchtops, white splashback, stone slab splashback, panelled appliances, porcelain floors, multiple islands, grey floor and white benchtop.
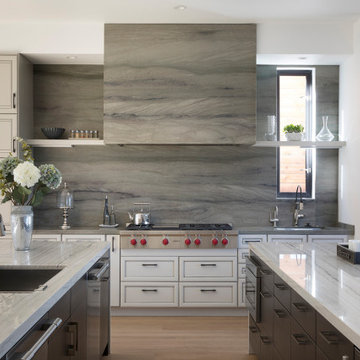
This kitchen has a full wall backsplash of green quartzite material, which wraps around the hood. To support large extended family gatherings, there are two eat-in islands with plenty of circulation around them, two sinks and two dishwashers to make for fast clean-ups
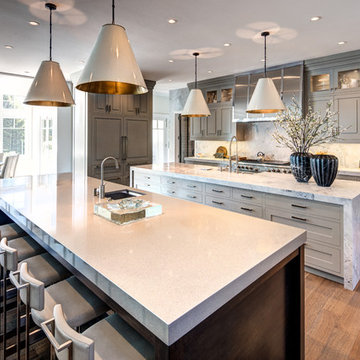
Alan Blakely
Design ideas for an expansive transitional l-shaped eat-in kitchen in Salt Lake City with grey cabinets, multiple islands, an undermount sink, shaker cabinets, white splashback, stone slab splashback, panelled appliances, medium hardwood floors, brown floor and white benchtop.
Design ideas for an expansive transitional l-shaped eat-in kitchen in Salt Lake City with grey cabinets, multiple islands, an undermount sink, shaker cabinets, white splashback, stone slab splashback, panelled appliances, medium hardwood floors, brown floor and white benchtop.
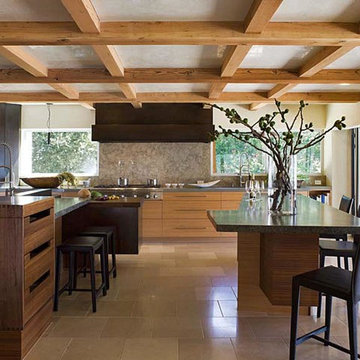
Custom kitchen renovation in Medina, WA
This is an example of an arts and crafts kitchen in Seattle with flat-panel cabinets, light wood cabinets, stone slab splashback, stainless steel appliances, travertine floors, multiple islands and beige floor.
This is an example of an arts and crafts kitchen in Seattle with flat-panel cabinets, light wood cabinets, stone slab splashback, stainless steel appliances, travertine floors, multiple islands and beige floor.
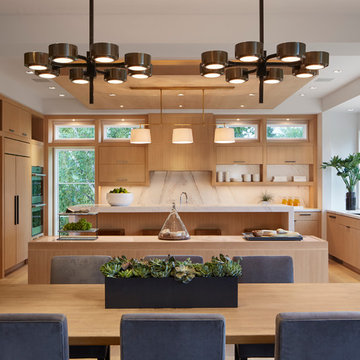
Builder: John Kraemer & Sons | Developer: KGA Lifestyle | Design: Charlie & Co. Design | Furnishings: Martha O'Hara Interiors | Landscaping: TOPO | Photography: Corey Gaffer
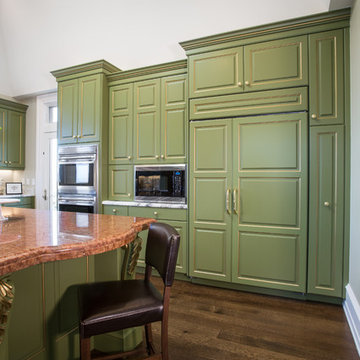
A breathtaking city, bay and mountain view over take the senses as one enters the regal estate of this Woodside California home. At apx 17,000 square feet the exterior of the home boasts beautiful hand selected stone quarry material, custom blended slate roofing with pre aged copper rain gutters and downspouts. Every inch of the exterior one finds intricate timeless details. As one enters the main foyer a grand marble staircase welcomes them, while an ornate metal with gold-leaf laced railing outlines the staircase. A high performance chef’s kitchen waits at one wing while separate living quarters are down the other. A private elevator in the heart of the home serves as a second means of arriving from floor to floor. The properties vanishing edge pool serves its viewer with breathtaking views while a pool house with separate guest quarters are just feet away. This regal estate boasts a new level of luxurious living built by Markay Johnson Construction.
Builder: Markay Johnson Construction
visit: www.mjconstruction.com
Photographer: Scot Zimmerman
Kitchen with Stone Slab Splashback and multiple Islands Design Ideas
1