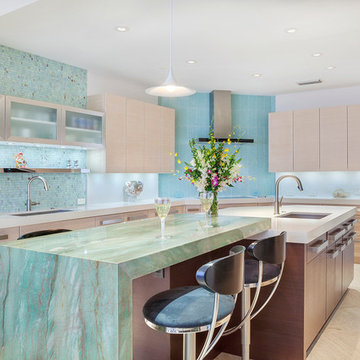Kitchen with multiple Islands Design Ideas
Refine by:
Budget
Sort by:Popular Today
101 - 120 of 10,967 photos
Item 1 of 5
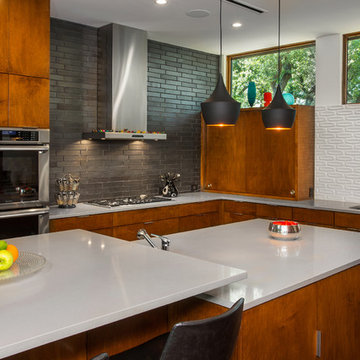
This is a wonderful mid century modern with the perfect color mix of furniture and accessories.
Built by Classic Urban Homes
Photography by Vernon Wentz of Ad Imagery
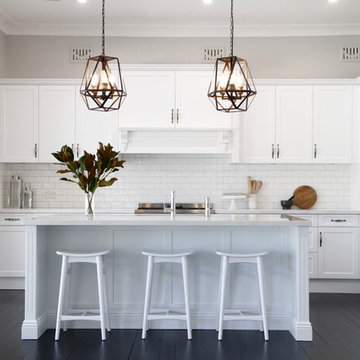
Josephine Willcox
Design ideas for a mid-sized transitional galley kitchen in Sydney with recessed-panel cabinets, white splashback, subway tile splashback, stainless steel appliances, multiple islands, black floor and white benchtop.
Design ideas for a mid-sized transitional galley kitchen in Sydney with recessed-panel cabinets, white splashback, subway tile splashback, stainless steel appliances, multiple islands, black floor and white benchtop.
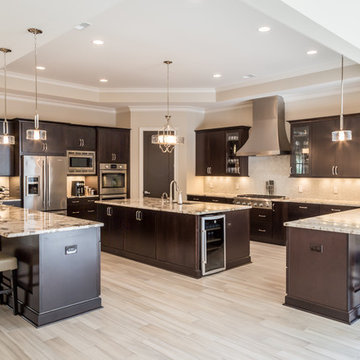
Dark maple cabinets. Wood-like tile floors. Three islands. Exotic granite. Stainless steel appliances. Custom stainless steel hood. Glass contemporary light fixtures. Tray ceiling.
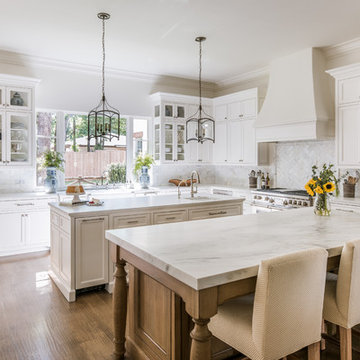
This is an example of a transitional u-shaped open plan kitchen in Dallas with a farmhouse sink, shaker cabinets, white cabinets, white splashback, panelled appliances, dark hardwood floors, multiple islands and white benchtop.
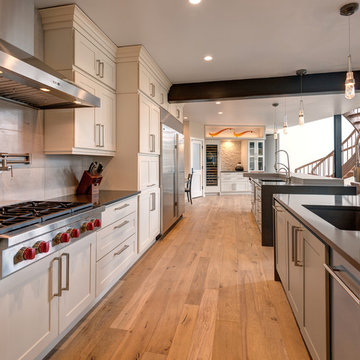
Transitional galley open plan kitchen in Denver with a double-bowl sink, shaker cabinets, white cabinets, quartz benchtops, beige splashback, stone tile splashback, stainless steel appliances, medium hardwood floors, multiple islands and brown floor.
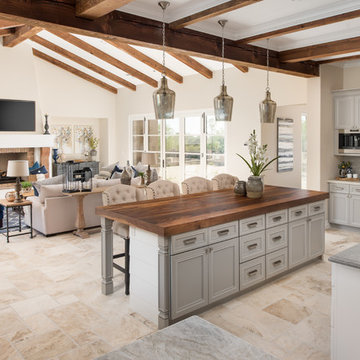
Kitchen with Corona Door Style in Gray Paint with White Glaze from Designer Series
Mediterranean open plan kitchen in Phoenix with recessed-panel cabinets, grey cabinets, multiple islands and beige floor.
Mediterranean open plan kitchen in Phoenix with recessed-panel cabinets, grey cabinets, multiple islands and beige floor.
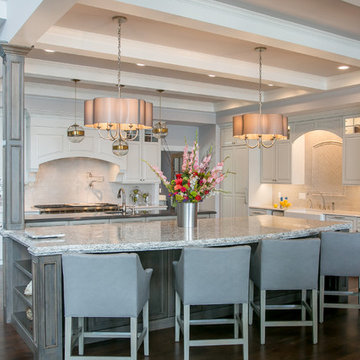
The cabinets are maple with a pewter glaze. The expansive serving bar island is great place to start the cocktail party! The other side of it includes an ice maker, wine chiller fridge, refrigerator drawer for cold snacks and a warming drawer to keep the hot hor d' ouevres warm.
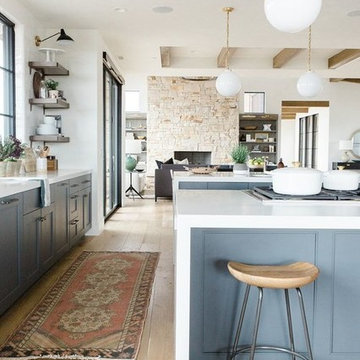
Shop the Look, See the Photo Tour here: https://www.studio-mcgee.com/studioblog/2017/4/24/promontory-project-great-room-kitchen?rq=Promontory%20Project%3A
Watch the Webisode: https://www.studio-mcgee.com/studioblog/2017/4/21/promontory-project-webisode?rq=Promontory%20Project%3A
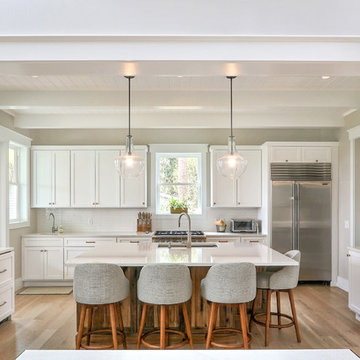
This beautiful kitchen has countertops fabricated in Cambria Swanbridge Quartz. The cabinets were designed and installed by Jamestown Designer Kitchens. The countertops were fabricated and installed by Counterparts, Inc. The design was by Van Tyson Custom Home Builders. The kitchen photographs were taken by Amy Greene.
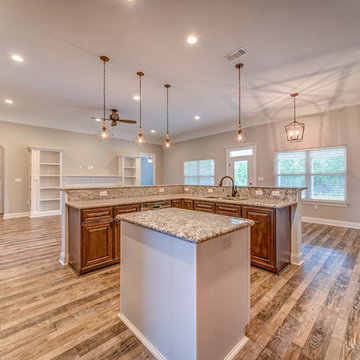
This kitchen offers one of our gourmet layouts and is very functional for those who love to cook A LOT and entertain!
Inspiration for a mid-sized traditional u-shaped eat-in kitchen in Other with an undermount sink, granite benchtops, travertine splashback, stainless steel appliances, laminate floors and multiple islands.
Inspiration for a mid-sized traditional u-shaped eat-in kitchen in Other with an undermount sink, granite benchtops, travertine splashback, stainless steel appliances, laminate floors and multiple islands.
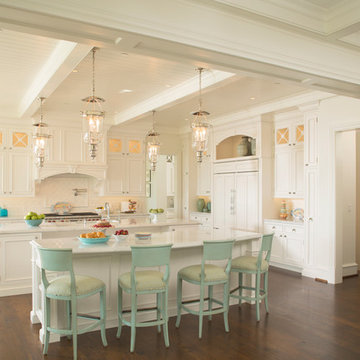
Traditional white kitchen with pendant lights and double islands
Design ideas for an expansive traditional eat-in kitchen in Baltimore with an undermount sink, glass-front cabinets, white cabinets, granite benchtops, white splashback, medium hardwood floors, multiple islands and panelled appliances.
Design ideas for an expansive traditional eat-in kitchen in Baltimore with an undermount sink, glass-front cabinets, white cabinets, granite benchtops, white splashback, medium hardwood floors, multiple islands and panelled appliances.
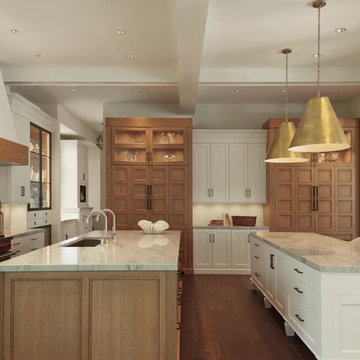
Inspiration for a large transitional galley eat-in kitchen in Miami with an undermount sink, shaker cabinets, light wood cabinets, granite benchtops, stone slab splashback, panelled appliances, dark hardwood floors and multiple islands.
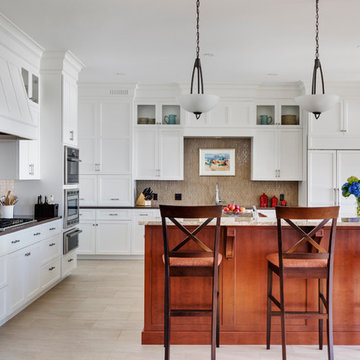
This Oceanside home, built to take advantage of majestic rocky views of the North Atlantic, incorporates outside living with inside glamor.
Sunlight streams through the large exterior windows that overlook the ocean. The light filters through to the back of the home with the clever use of over sized door frames with transoms, and a large pass through opening from the kitchen/living area to the dining area.
Retractable mosquito screens were installed on the deck to create an outdoor- dining area, comfortable even in the mid summer bug season. Photography: Greg Premru
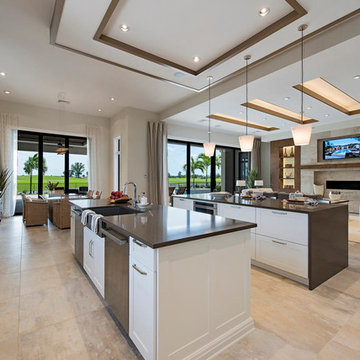
Double Island , with Bar waterfall edge
Design ideas for a large contemporary u-shaped open plan kitchen in Miami with a farmhouse sink, shaker cabinets, white cabinets, quartz benchtops, stainless steel appliances, porcelain floors, multiple islands, beige floor, grey splashback and glass tile splashback.
Design ideas for a large contemporary u-shaped open plan kitchen in Miami with a farmhouse sink, shaker cabinets, white cabinets, quartz benchtops, stainless steel appliances, porcelain floors, multiple islands, beige floor, grey splashback and glass tile splashback.
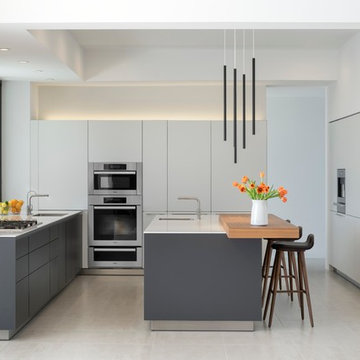
Michael Woodall
Design ideas for a contemporary galley kitchen in Phoenix with an undermount sink, flat-panel cabinets, white cabinets, stainless steel appliances and multiple islands.
Design ideas for a contemporary galley kitchen in Phoenix with an undermount sink, flat-panel cabinets, white cabinets, stainless steel appliances and multiple islands.
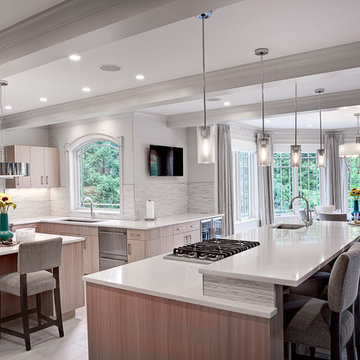
The challenge with this project was to transform a very traditional house into something more modern and suited to the lifestyle of a young couple just starting a new family. We achieved this by lightening the overall color palette with soft grays and neutrals. Then we replaced the traditional dark colored wood and tile flooring with lighter wide plank hardwood and stone floors. Next we redesigned the kitchen into a more workable open plan and used top of the line professional level appliances and light pigmented oil stained oak cabinetry. Finally we painted the heavily carved stained wood moldings and library and den cabinetry with a fresh coat of soft pale light reflecting gloss paint.
Photographer: James Koch
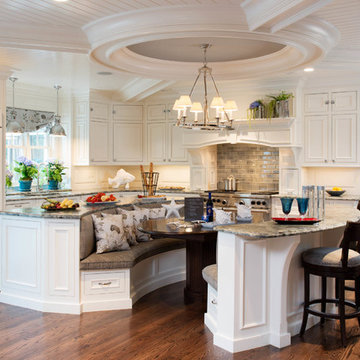
Design ideas for a traditional l-shaped eat-in kitchen in Manchester with white cabinets and multiple islands.
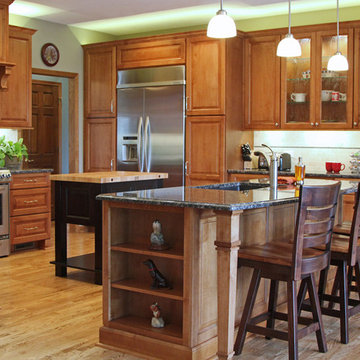
Our client had the perfect lot with plenty of natural privacy and a pleasant view from every direction. What he didn’t have was a home that fit his needs and matched his lifestyle. The home he purchased was a 1980’s house lacking modern amenities and an open flow for movement and sight lines as well as inefficient use of space throughout the house.
After a great room remodel, opening up into a grand kitchen/ dining room, the first-floor offered plenty of natural light and a great view of the expansive back and side yards. The kitchen remodel continued that open feel while adding a number of modern amenities like solid surface tops, and soft close cabinet doors.
Kitchen Remodeling Specs:
Kitchen includes granite kitchen and hutch countertops.
Granite built-in counter and fireplace
surround.
3cm thick polished granite with 1/8″
V eased, 3/8″ radius, 3/8″ top &bottom,
bevel or full bullnose edge profile. 3cm
4″ backsplash with eased polished edges.
All granite treated with “Stain-Proof 15 year sealer. Oak flooring throughout.
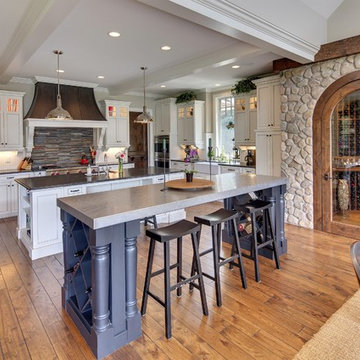
Spacecrafting
Design ideas for a country l-shaped eat-in kitchen in Minneapolis with a farmhouse sink, shaker cabinets, white cabinets, grey splashback, stone tile splashback, white appliances, dark hardwood floors and multiple islands.
Design ideas for a country l-shaped eat-in kitchen in Minneapolis with a farmhouse sink, shaker cabinets, white cabinets, grey splashback, stone tile splashback, white appliances, dark hardwood floors and multiple islands.
Kitchen with multiple Islands Design Ideas
6
