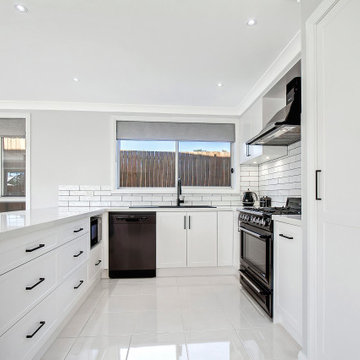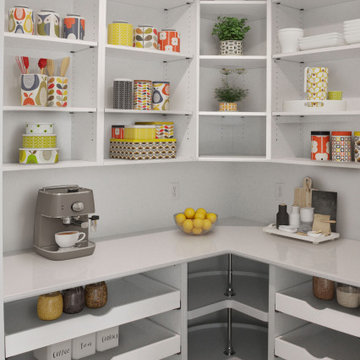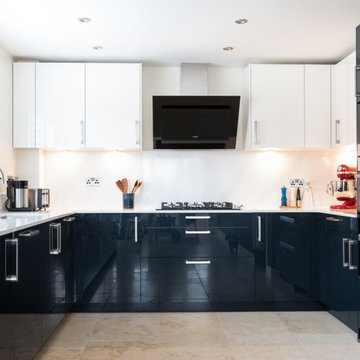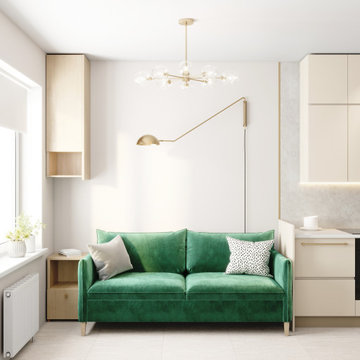Kitchen with no Island and a Peninsula Design Ideas
Refine by:
Budget
Sort by:Popular Today
121 - 140 of 267,815 photos
Item 1 of 3

- Subway Tiles
- Stone Benchtop
- Shaker Cabinetry
- Black Handles
- U Shaped Kitchen
- Pantry Door
This is an example of a mid-sized contemporary u-shaped kitchen pantry in Sydney with a double-bowl sink, shaker cabinets, white cabinets, quartz benchtops, white splashback, subway tile splashback, black appliances, a peninsula, white floor and white benchtop.
This is an example of a mid-sized contemporary u-shaped kitchen pantry in Sydney with a double-bowl sink, shaker cabinets, white cabinets, quartz benchtops, white splashback, subway tile splashback, black appliances, a peninsula, white floor and white benchtop.

Kitchen renovation replacing the sloped floor 1970's kitchen addition into a designer showcase kitchen matching the aesthetics of this regal vintage Victorian home. Thoughtful design including a baker's hutch, glamourous bar, integrated cat door to basement litter box, Italian range, stunning Lincoln marble, and tumbled marble floor.

Small kitchen with open shelving.
Design ideas for a small contemporary u-shaped separate kitchen in Los Angeles with an undermount sink, flat-panel cabinets, medium wood cabinets, quartz benchtops, green splashback, stainless steel appliances, medium hardwood floors, no island, brown floor and white benchtop.
Design ideas for a small contemporary u-shaped separate kitchen in Los Angeles with an undermount sink, flat-panel cabinets, medium wood cabinets, quartz benchtops, green splashback, stainless steel appliances, medium hardwood floors, no island, brown floor and white benchtop.

Open plan dining kitchen looking towards the main house
Inspiration for a transitional u-shaped kitchen in Cambridgeshire with a farmhouse sink, shaker cabinets, blue cabinets, wood benchtops, white splashback, subway tile splashback, medium hardwood floors, a peninsula, brown floor, beige benchtop and vaulted.
Inspiration for a transitional u-shaped kitchen in Cambridgeshire with a farmhouse sink, shaker cabinets, blue cabinets, wood benchtops, white splashback, subway tile splashback, medium hardwood floors, a peninsula, brown floor, beige benchtop and vaulted.

Photo of a mid-sized mediterranean galley eat-in kitchen in Barcelona with an undermount sink, flat-panel cabinets, white cabinets, marble benchtops, grey splashback, marble splashback, white appliances, light hardwood floors, a peninsula, white benchtop and wood.

Incorporate black elements like Dark Mirror splashback and Jet Black @Caesarstoneau benchtops to create a bold, statement kitchen. Designers cleverly included black woodgrain Laminex cabinetry to give texture to this moody kitchen, and all black tapwear and appliances. For a custom design and quote appointment, enquire online or send us a DM. Servicing Perth metro area.

Современная кухня от дизайнера Лианы Каштановой
Inspiration for a mid-sized contemporary l-shaped separate kitchen in Other with white cabinets, solid surface benchtops, grey splashback, no island and grey benchtop.
Inspiration for a mid-sized contemporary l-shaped separate kitchen in Other with white cabinets, solid surface benchtops, grey splashback, no island and grey benchtop.

Photo of a small u-shaped kitchen pantry in Minneapolis with open cabinets, white cabinets, quartz benchtops, stainless steel appliances, medium hardwood floors, no island, brown floor and white benchtop.

Our clients selected a combination of navy and white high gloss units with Silestone Calcutta Gold worktops for their new kitchen. We explored several layout options including a design with a peninsular. Our clients settled on a design without the peninsular but with the fridge/freezer on the end of the sink run. This location meant that fridge could be easily accessed from the dining area as well as the kitchen.
The new kitchen looks fabulous and has lots of practical storage solutions which include:
A pull-out larder
An integrated bin unit
A narrow pull-out unit for oils and cooking sauces
Wide pan drawers and a cutlery under the hob
Le Mans corner unit
A wall unit modified to fit a around pillar so every bit of available space can be used

Design ideas for a mid-sized contemporary u-shaped open plan kitchen in Other with a single-bowl sink, flat-panel cabinets, black cabinets, quartz benchtops, black splashback, porcelain splashback, black appliances, medium hardwood floors, a peninsula, brown floor and black benchtop.

Design ideas for a small eclectic single-wall eat-in kitchen in Moscow with a drop-in sink, flat-panel cabinets, beige cabinets, solid surface benchtops, beige splashback, engineered quartz splashback, black appliances, ceramic floors, no island, multi-coloured floor and beige benchtop.

Se trata de una reforma de una cocina, la cual llev encimera de Neolith el modelo Abu dabhi y en la pared de entrente hacemos un zócalo con un mosaico vitreo de Hisbalit y un papel pintado con hojas verdes.

Inspiration for a mid-sized midcentury l-shaped open plan kitchen in Moscow with a drop-in sink, green cabinets, pink splashback, ceramic splashback, black appliances and no island.

This small 1910 bungalow was long overdue for an update. The goal was to lighten everything up without sacrificing the original architecture. Iridescent subway tile, lighted reeded glass, and white cabinets help to bring sparkle to a space with little natural light. I designed the custom made cabinets with inset doors and curvy shaped toe kicks as a nod to the arts and crafts period. It's all topped off with black hardware, countertops and lighting to create contrast and drama. The result is an up-to-date space ready for entertaining!

Design ideas for a mid-sized modern single-wall open plan kitchen in Milan with an undermount sink, flat-panel cabinets, white cabinets, quartz benchtops, white splashback, engineered quartz splashback, black appliances, porcelain floors, no island, brown floor, white benchtop and recessed.

Large airy open plan kitchen, flooded with natural light opening onto the garden. Hand made timber units, with feature copper lights, antique timber floor and window seat.

The in-law suite kitchen could only be in a small corner of the basement. The kitchen design started with the question: how small can this kitchen be? The compact layout was designed to provide generous counter space, comfortable walking clearances, and abundant storage. The bold colors and fun patterns anchored by the warmth of the dark wood flooring create a happy and invigorating space.
SQUARE FEET: 140

This is an example of a mid-sized contemporary l-shaped open plan kitchen in Saint Petersburg with an undermount sink, flat-panel cabinets, beige cabinets, solid surface benchtops, grey splashback, stainless steel appliances, porcelain floors, no island, grey floor and grey benchtop.

By better utilizing the available wall space, the homeowners were able to gain double wall ovens and a breakfast bar.
Photo of a small midcentury u-shaped eat-in kitchen in Minneapolis with a double-bowl sink, recessed-panel cabinets, green cabinets, quartz benchtops, white splashback, stainless steel appliances, light hardwood floors, no island, brown floor and white benchtop.
Photo of a small midcentury u-shaped eat-in kitchen in Minneapolis with a double-bowl sink, recessed-panel cabinets, green cabinets, quartz benchtops, white splashback, stainless steel appliances, light hardwood floors, no island, brown floor and white benchtop.

We removed the wall separating the dining room and the kitchen to expand the feeling and flow of the new kitchen.
Design ideas for a mid-sized transitional u-shaped kitchen in San Francisco with a farmhouse sink, shaker cabinets, medium wood cabinets, quartz benchtops, white splashback, terra-cotta splashback, stainless steel appliances, medium hardwood floors, no island, brown floor and white benchtop.
Design ideas for a mid-sized transitional u-shaped kitchen in San Francisco with a farmhouse sink, shaker cabinets, medium wood cabinets, quartz benchtops, white splashback, terra-cotta splashback, stainless steel appliances, medium hardwood floors, no island, brown floor and white benchtop.
Kitchen with no Island and a Peninsula Design Ideas
7