Kitchen with no Island and Blue Benchtop Design Ideas
Refine by:
Budget
Sort by:Popular Today
21 - 40 of 257 photos
Item 1 of 3
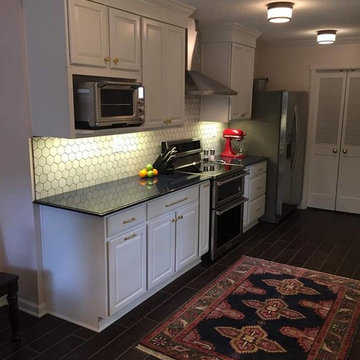
An older Germantown home is given a makeover for the new millennium that includes just a hint in Millennial Pink. 21st century amenities like a double oven range, french door refrigerator, and large storage pantry will stand the test of time.
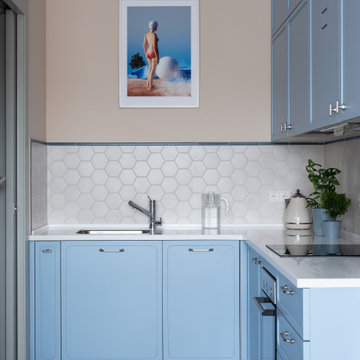
Design ideas for a contemporary eat-in kitchen in Moscow with blue cabinets, no island and blue benchtop.
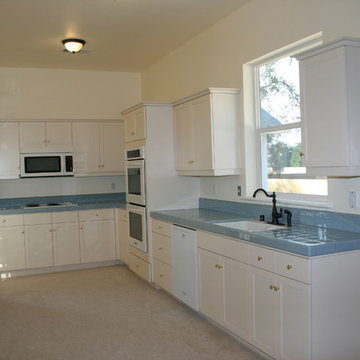
Inspiration for a traditional kitchen in Other with yellow cabinets, tile benchtops, white appliances, no island and blue benchtop.
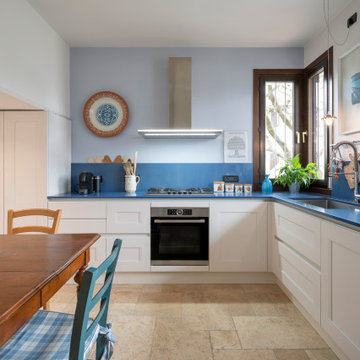
Photo of a mid-sized traditional l-shaped separate kitchen in Other with a drop-in sink, recessed-panel cabinets, white cabinets, marble benchtops, blue splashback, marble splashback, stainless steel appliances, marble floors, no island, beige floor and blue benchtop.
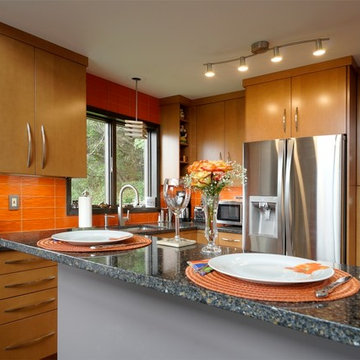
This is a remodeled kitchen in an A-frame home. Space was very limited, but with cabinetry run to the ceiling it actually seems larger than it was. The wave textured orange glass tiles provide a bright splash of color.

This 1949, 1020 SF home was in need of an update to better suite the needs of the owners. As empty nesters, the couple wanted better storage, flow and livability.
This project entailed design and construction on the entire home. We took one of the three bedrooms and split it to enlarge the tiny bathroom and to create a walk in closet. The new bath is accessible from both the Primary Bedroom closet and the main living room.
The original Primary Bedroom Closet was closed off from the bedroom and opened into the kitchen to create a step-in pantry complete with wine storage unit. The new pantry keeps the kitchen free of counter top clutter.
The kitchen remained in the same footprint as the original kitchen but moved the range to the sink run. This allowed better flow through the kitchen to the outside entertainment area. The cabinet depth on the pantry side of the kitchen is narrower than normal to allow a better walk through.
Beverly Blue kitchen counter.
Tile from Arizona Tile. Gioia Ash kitchen backsplash tile.
Kitchen paint, Dunn Edwards, Covered in Platinum.
Bertazzoni range, hood, and refrigerator
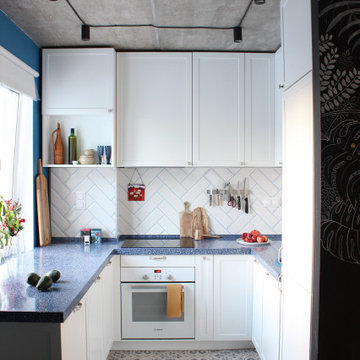
Photo of a small industrial u-shaped eat-in kitchen in Moscow with an undermount sink, raised-panel cabinets, white cabinets, solid surface benchtops, white splashback, subway tile splashback, white appliances, porcelain floors, no island, white floor and blue benchtop.
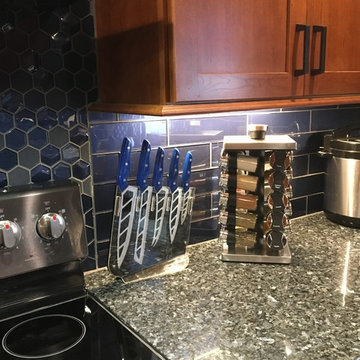
Do you have the blues? Well this kitchen design certainly does! Incorporated in the design is the Schuler cherry cabinetry, with door style Sugar Creek, has been paired with Sensa’s Blue Pearl granite. To fully capture the “blue theme”, we added Elida’s Skylight Glass Subway tile throughout the walls and Elida’s Skylight Glass Hexagon Mosaic, where the range hood and stove is located. All appliances in the kitchen are Samsung’s in color Black Stainless Steel. The cabinetry pulls are color Black Bronze provided from Schuler. All in all, the client is not in the blues when it comes to their newly remodeled
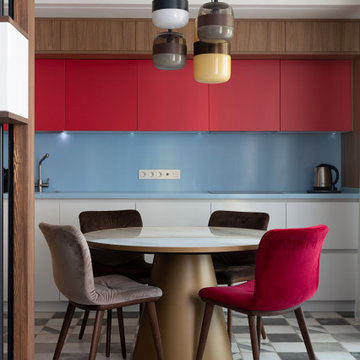
This is an example of a contemporary eat-in kitchen in Moscow with flat-panel cabinets, red cabinets, blue splashback, no island, multi-coloured floor and blue benchtop.
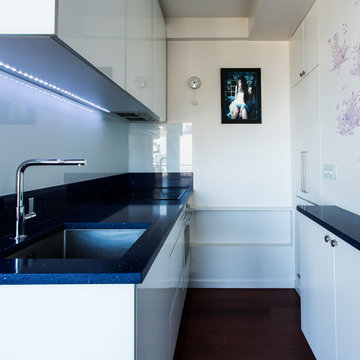
This is an example of a small contemporary galley open plan kitchen in Paris with a single-bowl sink, beaded inset cabinets, white cabinets, quartzite benchtops, white splashback, glass sheet splashback, stainless steel appliances, medium hardwood floors, no island, brown floor and blue benchtop.
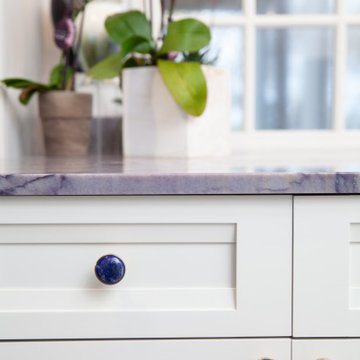
This kitchen design of this Rockport Cottage Conversion uses a blue with a shaker look cabinet. The homeowners selected a blue glass hardware to keep with the modern coastal feel.
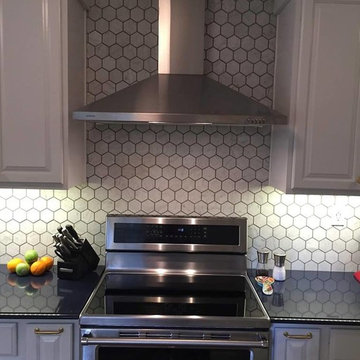
An older Germantown home is given a makeover for the new millennium that includes just a hint in Millennial Pink. 21st century amenities like a double oven range, french door refrigerator, and large storage pantry will stand the test of time.
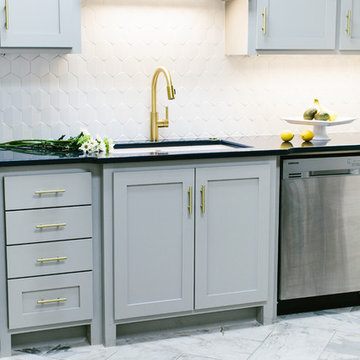
Photos: Angela Zion
Design ideas for a mid-sized midcentury single-wall separate kitchen in Other with a single-bowl sink, shaker cabinets, grey cabinets, quartz benchtops, white splashback, ceramic splashback, stainless steel appliances, porcelain floors, no island, grey floor and blue benchtop.
Design ideas for a mid-sized midcentury single-wall separate kitchen in Other with a single-bowl sink, shaker cabinets, grey cabinets, quartz benchtops, white splashback, ceramic splashback, stainless steel appliances, porcelain floors, no island, grey floor and blue benchtop.
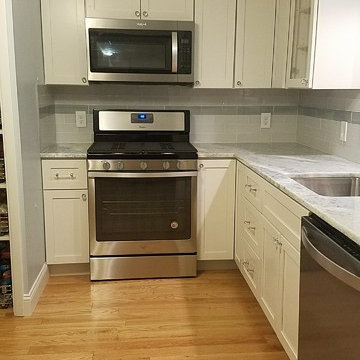
Guru Granite completed this whole kitchen renovation in Solon, Ohio on-budget with a 3 week timeline. As the general contractor we removed the existing cabinets and floors, relocated the stove and refrigerator, installed new cabinets, lighting, appliances, glass subway tile, trim, and gorgeous Calcite countertops. The light blue and grey glass tile, glass front cabinet doors, glass hardware, and yellow & blue Caraibica countertops give this kitchen a beachy-feel.
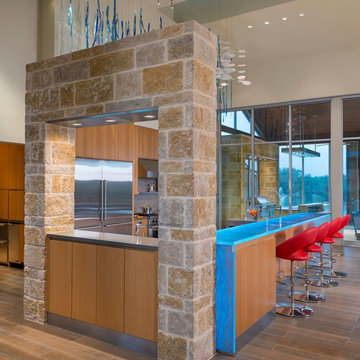
Danny Piassick
Inspiration for an expansive midcentury u-shaped eat-in kitchen in Austin with an undermount sink, flat-panel cabinets, medium wood cabinets, glass benchtops, beige splashback, mosaic tile splashback, stainless steel appliances, porcelain floors, no island and blue benchtop.
Inspiration for an expansive midcentury u-shaped eat-in kitchen in Austin with an undermount sink, flat-panel cabinets, medium wood cabinets, glass benchtops, beige splashback, mosaic tile splashback, stainless steel appliances, porcelain floors, no island and blue benchtop.
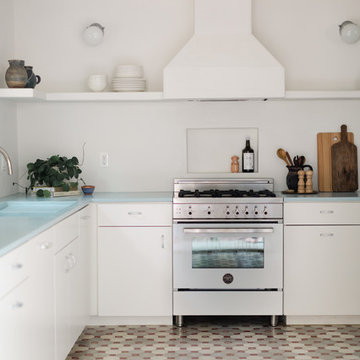
Mid-sized u-shaped separate kitchen in Los Angeles with a double-bowl sink, flat-panel cabinets, white cabinets, glass benchtops, stainless steel appliances, porcelain floors, no island, beige floor and blue benchtop.
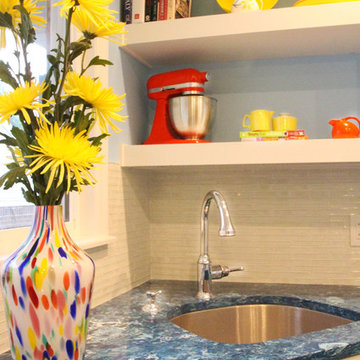
This Rego Park apartment remodel consisted of a traditional white kitchen, with modern aspects all driven by the 'Skye' blue Cambria Quartz countertop. Balanced with a white frosted glass backsplash and chrome finishes from the fixtures, appliances and hardware to give it the necessary flow and allow the top to do all the talking.
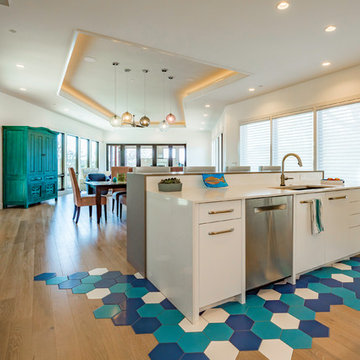
Our inspiration for this home was an updated and refined approach to Frank Lloyd Wright’s “Prairie-style”; one that responds well to the harsh Central Texas heat. By DESIGN we achieved soft balanced and glare-free daylighting, comfortable temperatures via passive solar control measures, energy efficiency without reliance on maintenance-intensive Green “gizmos” and lower exterior maintenance.
The client’s desire for a healthy, comfortable and fun home to raise a young family and to accommodate extended visitor stays, while being environmentally responsible through “high performance” building attributes, was met. Harmonious response to the site’s micro-climate, excellent Indoor Air Quality, enhanced natural ventilation strategies, and an elegant bug-free semi-outdoor “living room” that connects one to the outdoors are a few examples of the architect’s approach to Green by Design that results in a home that exceeds the expectations of its owners.
Photo by Mark Adams Media
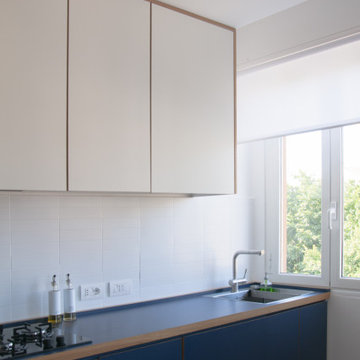
Cucina su misura con struttura in legno lamellare e finiture delle ante e del piano in laminato HPL, il colore blu profondo caratterizza il mobile basso, mentre il bianco, a contrasto, è stato scelto per i pensili, alti fino al plafone
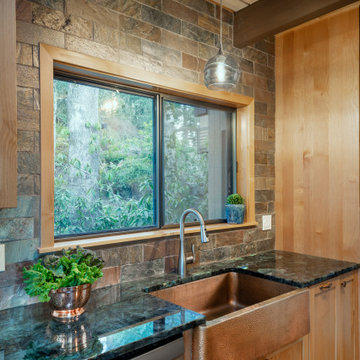
This Kitchen fixtures really complement the style of the home. The iridescent countertops are a stunning focal point, and the copper slate backsplash is full height to give the Kitchen its finishing touch. All of this is complemented by the hammered copper farmhouse sink and glass pendant over it.
Kitchen with no Island and Blue Benchtop Design Ideas
2