Kitchen with no Island and Multi-Coloured Floor Design Ideas
Refine by:
Budget
Sort by:Popular Today
41 - 60 of 3,204 photos
Item 1 of 3
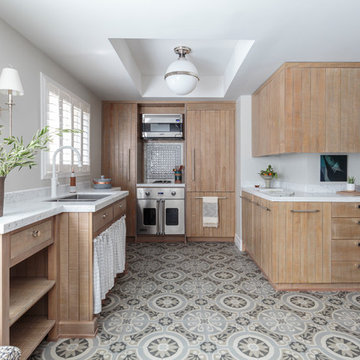
Country u-shaped kitchen in Los Angeles with an undermount sink, flat-panel cabinets, light wood cabinets, multi-coloured splashback, ceramic splashback, stainless steel appliances, no island, multi-coloured floor and grey benchtop.
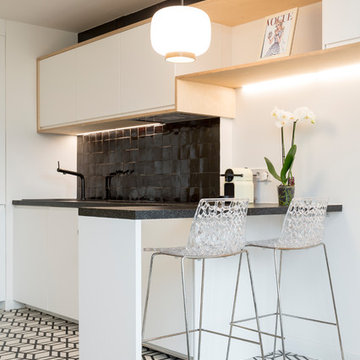
Small contemporary single-wall open plan kitchen in Paris with flat-panel cabinets, white cabinets, black splashback, an undermount sink, granite benchtops, ceramic splashback, stainless steel appliances, cement tiles, no island, multi-coloured floor and black benchtop.

Arts and Crafts kitchen remodel in turn-of-the-century Portland Four Square, featuring a custom built-in eating nook, five-color inlay marmoleum flooring, maximized storage, and a one-of-a-kind handmade ceramic tile backsplash.
Photography by Kuda Photography

Cette cuisine a été refaite à neuf, dépose et curage de l'ancienne cuisine, remise aux normes de l'électricité, rénovation du sol avec carreaux de céramique à motifs et design. Changement de la fenêtre avec double vitrage. Remise en peinture des murs et plafonds. Installation de la nouvelle cuisine tout équipée, pose de la crédence. Installation d'une porte verrière afin d'ouvrir l'espace. Installation d'une table pliante pour gagner en circulation.
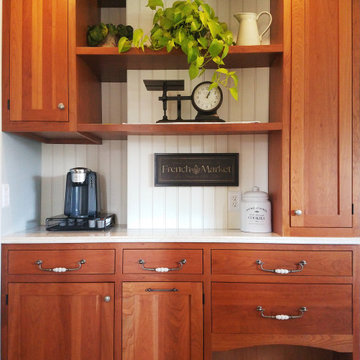
Heritage Cherry Coffee/Cat Station. We took advantage of an offset wall to create a functional coffee nook. An open bottom base cabinet with arched valance provide the perfect area to feed Kitty Cat
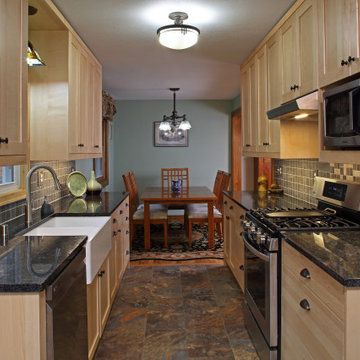
Small Galley kitchen, becomes charming and efficient.
Photo of a small transitional galley kitchen pantry in Other with a farmhouse sink, shaker cabinets, light wood cabinets, granite benchtops, multi-coloured splashback, porcelain splashback, stainless steel appliances, vinyl floors, no island, multi-coloured floor and grey benchtop.
Photo of a small transitional galley kitchen pantry in Other with a farmhouse sink, shaker cabinets, light wood cabinets, granite benchtops, multi-coloured splashback, porcelain splashback, stainless steel appliances, vinyl floors, no island, multi-coloured floor and grey benchtop.
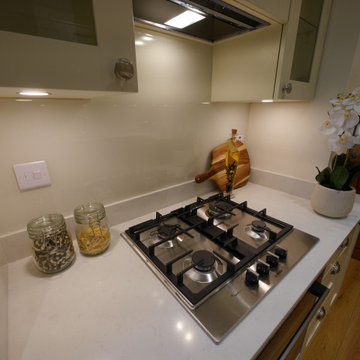
A green shaker kitchen in Hackney in a contemporary style with modern appliances and quartz worktops.
Design ideas for a mid-sized contemporary galley kitchen in London with an undermount sink, shaker cabinets, green cabinets, quartzite benchtops, white splashback, glass sheet splashback, stainless steel appliances, laminate floors, no island, multi-coloured floor and white benchtop.
Design ideas for a mid-sized contemporary galley kitchen in London with an undermount sink, shaker cabinets, green cabinets, quartzite benchtops, white splashback, glass sheet splashback, stainless steel appliances, laminate floors, no island, multi-coloured floor and white benchtop.
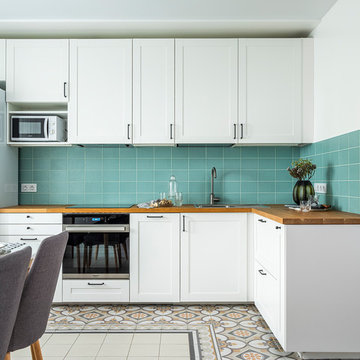
Contemporary l-shaped eat-in kitchen in Moscow with shaker cabinets, white cabinets, wood benchtops, no island, brown benchtop, a drop-in sink, blue splashback, white appliances and multi-coloured floor.
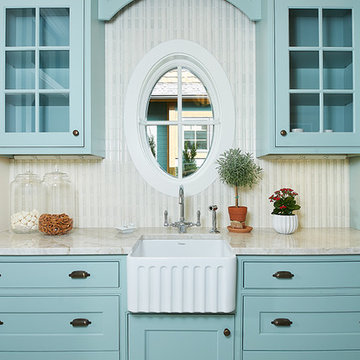
Builder: J. Peterson Homes
Interior Design: Vision Interiors by Visbeen
Photographer: Ashley Avila Photography
The best of the past and present meet in this distinguished design. Custom craftsmanship and distinctive detailing give this lakefront residence its vintage flavor while an open and light-filled floor plan clearly mark it as contemporary. With its interesting shingled roof lines, abundant windows with decorative brackets and welcoming porch, the exterior takes in surrounding views while the interior meets and exceeds contemporary expectations of ease and comfort. The main level features almost 3,000 square feet of open living, from the charming entry with multiple window seats and built-in benches to the central 15 by 22-foot kitchen, 22 by 18-foot living room with fireplace and adjacent dining and a relaxing, almost 300-square-foot screened-in porch. Nearby is a private sitting room and a 14 by 15-foot master bedroom with built-ins and a spa-style double-sink bath with a beautiful barrel-vaulted ceiling. The main level also includes a work room and first floor laundry, while the 2,165-square-foot second level includes three bedroom suites, a loft and a separate 966-square-foot guest quarters with private living area, kitchen and bedroom. Rounding out the offerings is the 1,960-square-foot lower level, where you can rest and recuperate in the sauna after a workout in your nearby exercise room. Also featured is a 21 by 18-family room, a 14 by 17-square-foot home theater, and an 11 by 12-foot guest bedroom suite.

This kitchen was very dated with the natural cherry cabinetry and dark countertops shown in the before photos. Relocating the sink and range created a more ergonomic flow in the kitchen and opened up the space to allow an airy feeling that was not so claustrophobic. We included a bar area in the adjacent room to incorporate a pantry and 2 beverage under counter refrigerators for the young professionals to store their wine and beverages for the nights they entertain family and friends.
The Celadon green base cabinetry was a nice contrast to the white cabinetry and the stained oak floating shelves were a complement to the custom table that was in the dining room. The remodeled kitchen functions well for the couple to collaborate on meals together.

This beauty of a kitchen blends vintage and modern-day
Inspiration for a small transitional galley kitchen in Portland with a single-bowl sink, shaker cabinets, green cabinets, marble benchtops, white splashback, marble splashback, white appliances, porcelain floors, no island, multi-coloured floor and white benchtop.
Inspiration for a small transitional galley kitchen in Portland with a single-bowl sink, shaker cabinets, green cabinets, marble benchtops, white splashback, marble splashback, white appliances, porcelain floors, no island, multi-coloured floor and white benchtop.
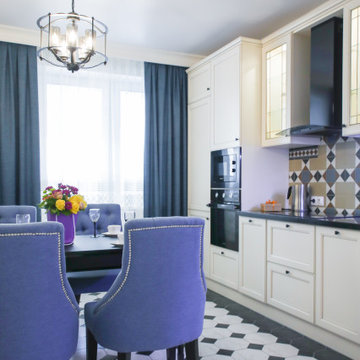
This is an example of a mid-sized transitional single-wall eat-in kitchen in Moscow with recessed-panel cabinets, beige cabinets, multi-coloured splashback, panelled appliances, porcelain floors, no island, multi-coloured floor and black benchtop.
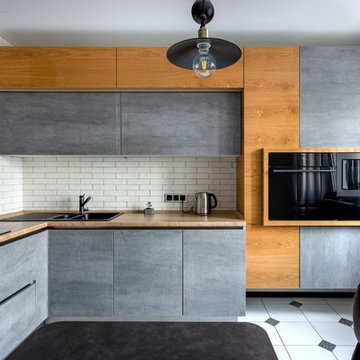
Кухня с комбинацией фасадов из керамики Naturali pietra di savoia grigia с фасадами шпонированными дубом под глянцевым лаком.
Contemporary l-shaped kitchen in Moscow with laminate benchtops, white splashback, brick splashback, black appliances, ceramic floors, no island, a double-bowl sink, flat-panel cabinets, grey cabinets and multi-coloured floor.
Contemporary l-shaped kitchen in Moscow with laminate benchtops, white splashback, brick splashback, black appliances, ceramic floors, no island, a double-bowl sink, flat-panel cabinets, grey cabinets and multi-coloured floor.
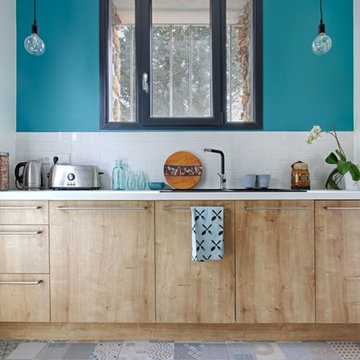
Inspiration for a mid-sized scandinavian l-shaped separate kitchen in Paris with a single-bowl sink, flat-panel cabinets, light wood cabinets, laminate benchtops, white splashback, ceramic splashback, stainless steel appliances, cement tiles, no island, multi-coloured floor and white benchtop.
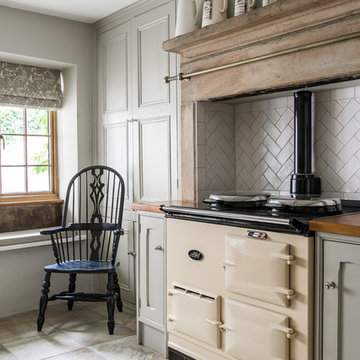
A Tudor home, sympathetically renovated, with Contemporary Country touches
Photography by Caitlin & Jones
This is an example of a large country l-shaped eat-in kitchen in Other with a farmhouse sink, beaded inset cabinets, grey cabinets, wood benchtops, white splashback, ceramic splashback, panelled appliances, limestone floors, no island and multi-coloured floor.
This is an example of a large country l-shaped eat-in kitchen in Other with a farmhouse sink, beaded inset cabinets, grey cabinets, wood benchtops, white splashback, ceramic splashback, panelled appliances, limestone floors, no island and multi-coloured floor.
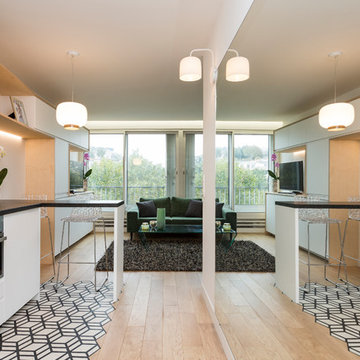
Inspiration for a small modern single-wall open plan kitchen in Paris with no island, an undermount sink, flat-panel cabinets, white cabinets, granite benchtops, black splashback, ceramic splashback, stainless steel appliances, cement tiles, multi-coloured floor and black benchtop.

Kitchen renovation in a pre-war apartment on the Upper West Side
This is an example of a small midcentury galley separate kitchen in New York with a farmhouse sink, flat-panel cabinets, blue cabinets, marble benchtops, white splashback, ceramic splashback, stainless steel appliances, ceramic floors, no island, multi-coloured floor and white benchtop.
This is an example of a small midcentury galley separate kitchen in New York with a farmhouse sink, flat-panel cabinets, blue cabinets, marble benchtops, white splashback, ceramic splashback, stainless steel appliances, ceramic floors, no island, multi-coloured floor and white benchtop.

This is an "after" photo of the kitchen ceiling.
Paint Used:
* Sherwin-Williams Interior Flat Eminence Paint (Extra
White - 7006)
Mid-sized traditional galley separate kitchen in Detroit with a double-bowl sink, recessed-panel cabinets, white cabinets, granite benchtops, multi-coloured splashback, ceramic splashback, stainless steel appliances, ceramic floors, no island, multi-coloured floor and black benchtop.
Mid-sized traditional galley separate kitchen in Detroit with a double-bowl sink, recessed-panel cabinets, white cabinets, granite benchtops, multi-coloured splashback, ceramic splashback, stainless steel appliances, ceramic floors, no island, multi-coloured floor and black benchtop.
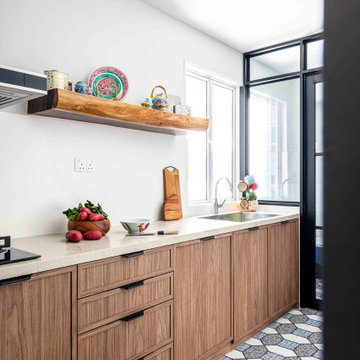
Inspiration for a contemporary kitchen in Singapore with an undermount sink, shaker cabinets, medium wood cabinets, no island, multi-coloured floor and beige benchtop.
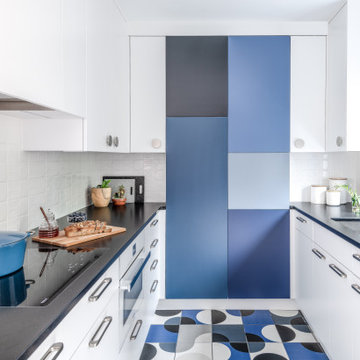
Cute colorful kitchen, small space, color blocking
Inspiration for a small contemporary u-shaped kitchen in DC Metro with an undermount sink, flat-panel cabinets, white cabinets, white splashback, white appliances, no island, multi-coloured floor and black benchtop.
Inspiration for a small contemporary u-shaped kitchen in DC Metro with an undermount sink, flat-panel cabinets, white cabinets, white splashback, white appliances, no island, multi-coloured floor and black benchtop.
Kitchen with no Island and Multi-Coloured Floor Design Ideas
3