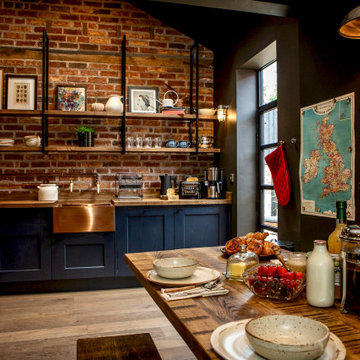Kitchen with no Island and Vaulted Design Ideas
Refine by:
Budget
Sort by:Popular Today
21 - 40 of 838 photos
Item 1 of 3
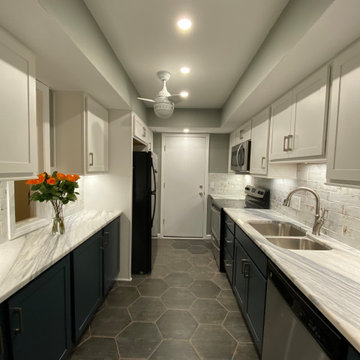
Completed Sandy Springs Kitchen Remodel
Design ideas for a mid-sized modern galley separate kitchen in Atlanta with a double-bowl sink, shaker cabinets, white cabinets, marble benchtops, white splashback, ceramic splashback, stainless steel appliances, ceramic floors, no island, multi-coloured floor, white benchtop and vaulted.
Design ideas for a mid-sized modern galley separate kitchen in Atlanta with a double-bowl sink, shaker cabinets, white cabinets, marble benchtops, white splashback, ceramic splashback, stainless steel appliances, ceramic floors, no island, multi-coloured floor, white benchtop and vaulted.
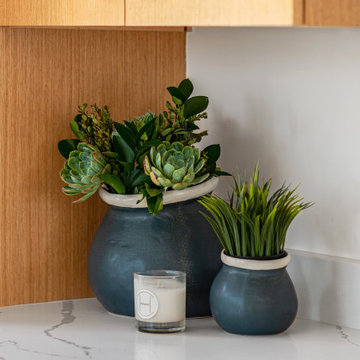
This is an example of a small modern galley eat-in kitchen in Denver with an undermount sink, flat-panel cabinets, light wood cabinets, quartz benchtops, white splashback, engineered quartz splashback, stainless steel appliances, light hardwood floors, no island, white benchtop and vaulted.
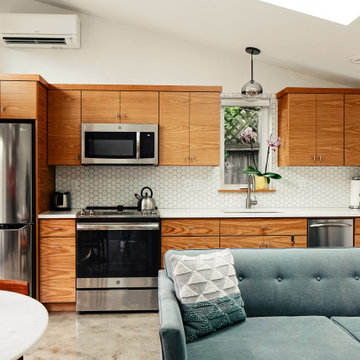
This is an example of a small contemporary single-wall open plan kitchen in Other with a single-bowl sink, flat-panel cabinets, medium wood cabinets, quartz benchtops, white splashback, ceramic splashback, stainless steel appliances, concrete floors, no island, grey floor, white benchtop and vaulted.
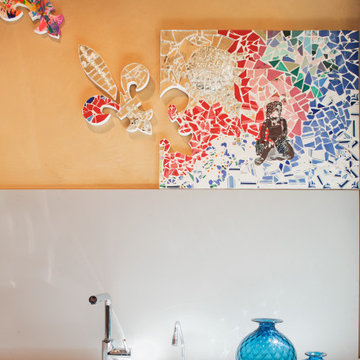
particolare di un opera dell'artista Gustavo Maestre, fa capire l'amore l'amore per l'arte da parte della padrona di casa.
Photo of a small modern u-shaped separate kitchen in Milan with an integrated sink, flat-panel cabinets, white cabinets, solid surface benchtops, white splashback, stainless steel appliances, limestone floors, no island, grey floor, white benchtop and vaulted.
Photo of a small modern u-shaped separate kitchen in Milan with an integrated sink, flat-panel cabinets, white cabinets, solid surface benchtops, white splashback, stainless steel appliances, limestone floors, no island, grey floor, white benchtop and vaulted.
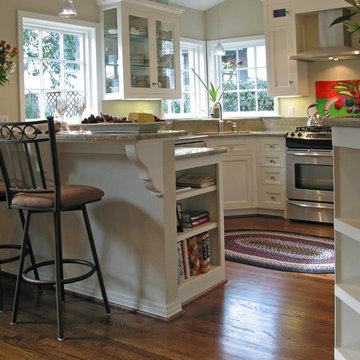
A wall separating the kitchen and dining room was removed to open up the space and allow the natural light to flow. French doors to the back yard patio were added to the dining area, providing easy access to the BBQ. Custom white painted cabinetry, dark stained oak flooring and stainless steel appliances provide a fresh but timeless update to this post WWII rambler.
Photo: A Kitchen That Works LLC
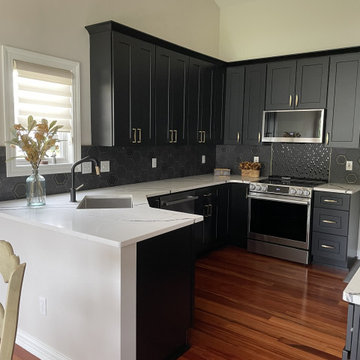
Kitchen remodel with our Shaker Black cabinet, MSI Calacatta Laza Night quartz countertops, and gold Domestic Bliss pulls.
Photo of a mid-sized contemporary u-shaped eat-in kitchen in Grand Rapids with shaker cabinets, black cabinets, quartz benchtops, mosaic tile splashback, stainless steel appliances, medium hardwood floors, no island, brown floor, multi-coloured benchtop and vaulted.
Photo of a mid-sized contemporary u-shaped eat-in kitchen in Grand Rapids with shaker cabinets, black cabinets, quartz benchtops, mosaic tile splashback, stainless steel appliances, medium hardwood floors, no island, brown floor, multi-coloured benchtop and vaulted.
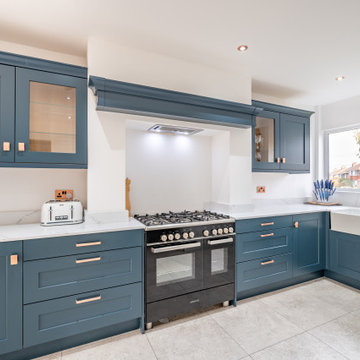
Truly Stunning kitchen. Client ideas were specific in wanting to incorporate a range and their existing American fridge freezer. This design perfectly addressed this and choosing a marine blue colour pallet with the bright white walls and copper handles create a stylish look which will remain current for years to come. Perfect kitchen for foodies who like to spend time in the kitchen.
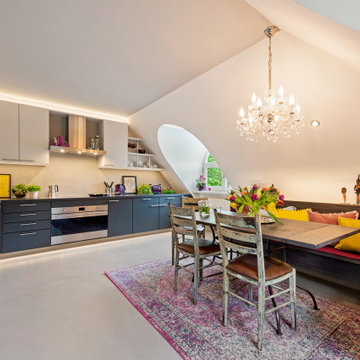
Modernisierung einer Wohnküche
Large contemporary l-shaped eat-in kitchen in Munich with flat-panel cabinets, solid surface benchtops, beige splashback, black benchtop, grey cabinets, concrete floors, no island, grey floor and vaulted.
Large contemporary l-shaped eat-in kitchen in Munich with flat-panel cabinets, solid surface benchtops, beige splashback, black benchtop, grey cabinets, concrete floors, no island, grey floor and vaulted.
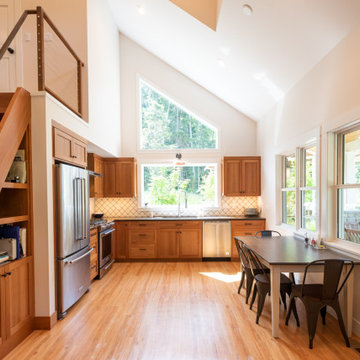
The main cabin is designed with main floor living area and open loft above the bedrooms. The open floor plan is designed with a kitchenette, dining area, and living area. A custom ship ladder leads up to the open loft area.
Designed by: H2D Architecture + Design
www.h2darchitects.com
Photos by: Chad Coleman Photography
#whidbeyisland
#whidbeyislandarchitect
#h2darchitects
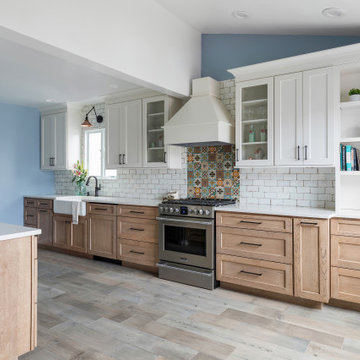
This is an example of a mid-sized country galley separate kitchen in New York with shaker cabinets, white cabinets, quartz benchtops, multi-coloured splashback, ceramic splashback, stainless steel appliances, no island, grey floor, white benchtop and vaulted.
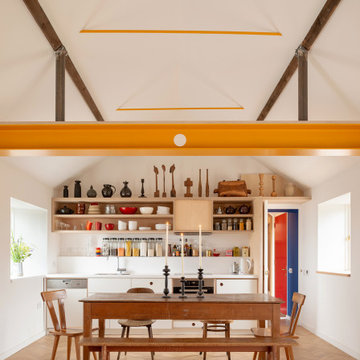
Small scandinavian single-wall open plan kitchen in London with a drop-in sink, flat-panel cabinets, solid surface benchtops, light hardwood floors, no island, white benchtop and vaulted.
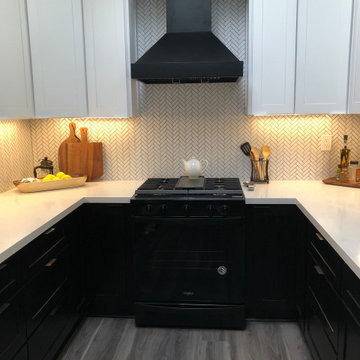
This is an example of a mid-sized modern galley kitchen in Los Angeles with an undermount sink, shaker cabinets, black cabinets, quartz benchtops, white splashback, porcelain splashback, black appliances, vinyl floors, no island, grey floor, white benchtop and vaulted.
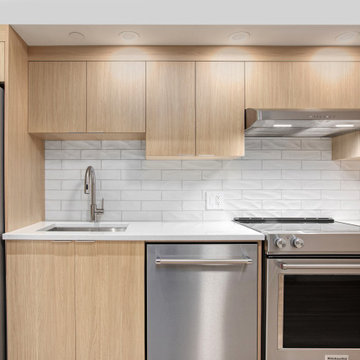
This is an example of a small contemporary single-wall eat-in kitchen in Vancouver with an undermount sink, flat-panel cabinets, light wood cabinets, quartz benchtops, white splashback, subway tile splashback, stainless steel appliances, vinyl floors, no island, beige floor, white benchtop and vaulted.
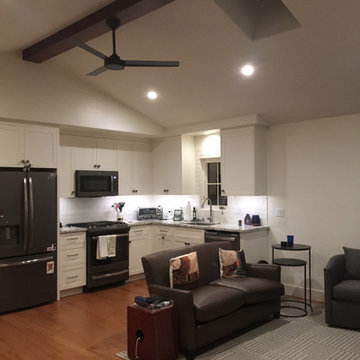
Open concept kitchen with everything you need in one easily accessible space. The skylights are a great addition, allowing the space to be light all day long.
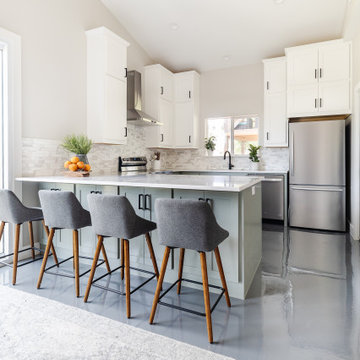
A young family with children purchased a home on 2 acres that came with a large open detached garage. The space was a blank slate inside and the family decided to turn it into living quarters for guests! Our Plano, TX remodeling company was just the right fit to renovate this 1500 sf barn into a great living space. Sarah Harper of h Designs was chosen to draw out the details of this garage renovation. Appearing like a red barn on the outside, the inside was remodeled to include a home office, large living area with roll up garage door to the outside patio, 2 bedrooms, an eat in kitchen, and full bathroom. New large windows in every room and sliding glass doors bring the outside in.
The versatile living room has a large area for seating, a staircase to walk in storage upstairs and doors that can be closed. renovation included stained concrete floors throughout the living and bedroom spaces. A large mud-room area with built-in hooks and shelves is the foyer to the home office. The kitchen is fully functional with Samsung range, full size refrigerator, pantry, countertop seating and room for a dining table. Custom cabinets from Latham Millwork are the perfect foundation for Cambria Quartz Weybourne countertops. The sage green accents give this space life and sliding glass doors allow for oodles of natural light. The full bath is decked out with a large shower and vanity and a smart toilet. Luxart fixtures and shower system give this bathroom an upgraded feel. Mosaic tile in grey gives the floor a neutral look. There’s a custom-built bunk room for the kids with 4 twin beds for sleepovers. And another bedroom large enough for a double bed and double closet storage. This custom remodel in Dallas, TX is just what our clients asked for.
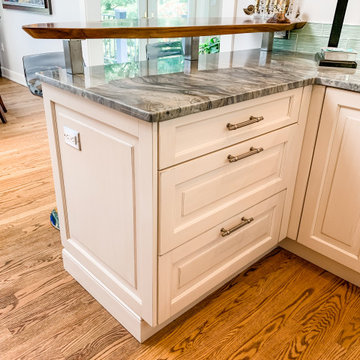
This project was an especially fun one for me and was the first of many with these amazing clients. The original space did not make sense with the homes style and definitely not with the homeowners personalities. So the goal was to brighten it up, make it into an entertaining kitchen as the main kitchen is in another of the house and make it feel like it was always supposed to be there. The space was slightly expanded giving a little more working space and allowing some room for the gorgeous Walnut bar top by Grothouse Lumber, which if you look closely resembles a shark,t he homeowner is an avid diver so this was fate. We continued with water tones in the wavy glass subway tile backsplash and fusion granite countertops, kept the custom WoodMode cabinet white with a slight distressing for some character and grounded the space a little with some darker elements found in the floating shelving and slate farmhouse sink. We also remodeled a pantry in the same style cabinetry and created a whole different feel by switching up the backsplash to a deeper blue. Being just off the main kitchen and close to outdoor entertaining it also needed to be functional and beautiful, wine storage and an ice maker were added to make entertaining a dream. Along with tons of storage to keep everything in its place. The before and afters are amazing and the new spaces fit perfectly within the home and with the homeowners.
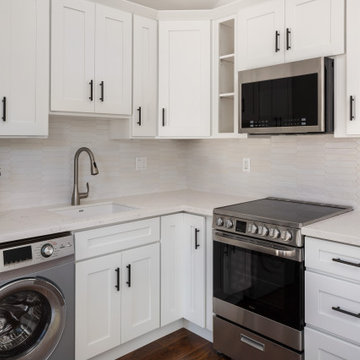
ADU (Accessory dwelling unit) became a major part of the family of project we have been building in the past 3 years since it became legal in Los Angeles.
This is a typical conversion of a small style of a garage. (324sq only) into a fantastic guest unit / rental.
A large kitchen and a roomy bathroom are a must to attract potential rentals. in this design you can see a relatively large L shape kitchen is possible due to the use a more compact appliances (24" fridge and 24" range)
to give the space even more function a 24" undercounter washer/dryer was installed.
Since the space itself is not large framing vaulted ceilings was a must, the high head room gives the sensation of space even in the smallest spaces.
Notice the exposed beam finished in varnish and clear coat for the decorative craftsman touch.
The bathroom flooring tile is continuing in the shower are as well so not to divide the space into two areas, the toilet is a wall mounted unit with a hidden flush tank thus freeing up much needed space.
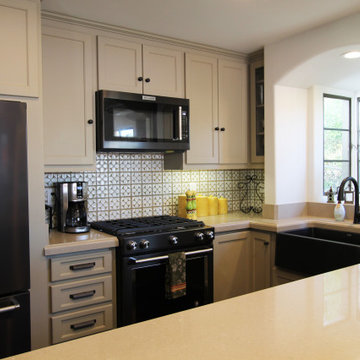
Inspiration for a small u-shaped separate kitchen in Los Angeles with a farmhouse sink, shaker cabinets, beige cabinets, ceramic splashback, black appliances, dark hardwood floors, no island, black floor, beige benchtop and vaulted.
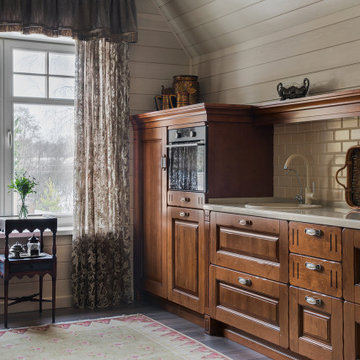
Кухня в гостевом загородном доме находится на мансардном этаже в гостиной. Общая площадь помещения 62 м2.
This is an example of a large traditional single-wall open plan kitchen in Moscow with raised-panel cabinets, medium wood cabinets, solid surface benchtops, beige splashback, ceramic splashback, black appliances, porcelain floors, brown floor, beige benchtop, a drop-in sink, no island, vaulted and wood.
This is an example of a large traditional single-wall open plan kitchen in Moscow with raised-panel cabinets, medium wood cabinets, solid surface benchtops, beige splashback, ceramic splashback, black appliances, porcelain floors, brown floor, beige benchtop, a drop-in sink, no island, vaulted and wood.
Kitchen with no Island and Vaulted Design Ideas
2
