Kitchen with no Island and Yellow Benchtop Design Ideas
Refine by:
Budget
Sort by:Popular Today
21 - 40 of 263 photos
Item 1 of 3
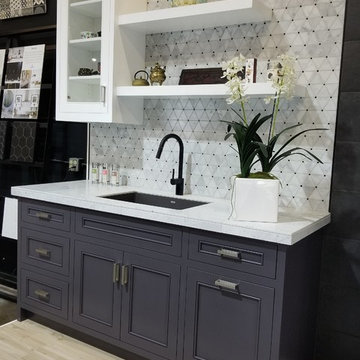
Photography - Zapata Design LLC
Small contemporary single-wall open plan kitchen in Portland with beaded inset cabinets, purple cabinets, multi-coloured splashback, marble splashback, no island, yellow benchtop and marble benchtops.
Small contemporary single-wall open plan kitchen in Portland with beaded inset cabinets, purple cabinets, multi-coloured splashback, marble splashback, no island, yellow benchtop and marble benchtops.
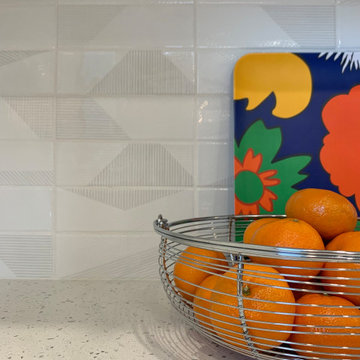
Inspiration for a small midcentury u-shaped eat-in kitchen in Other with an undermount sink, flat-panel cabinets, medium wood cabinets, quartz benchtops, white splashback, ceramic splashback, stainless steel appliances, vinyl floors, no island, grey floor and yellow benchtop.
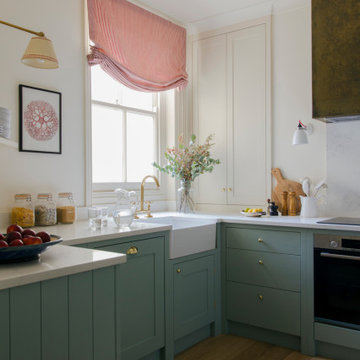
Design ideas for a mid-sized traditional l-shaped separate kitchen in London with a farmhouse sink, flat-panel cabinets, blue cabinets, quartzite benchtops, white splashback, black appliances, light hardwood floors, no island and yellow benchtop.
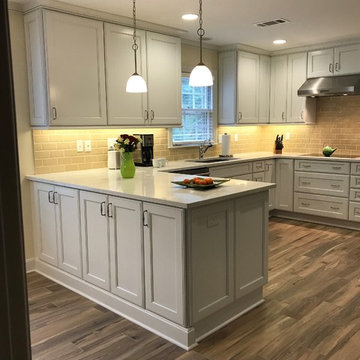
Linda Monier
Inspiration for a mid-sized galley eat-in kitchen in Other with an undermount sink, recessed-panel cabinets, white cabinets, quartz benchtops, beige splashback, ceramic splashback, stainless steel appliances, porcelain floors, no island, beige floor and yellow benchtop.
Inspiration for a mid-sized galley eat-in kitchen in Other with an undermount sink, recessed-panel cabinets, white cabinets, quartz benchtops, beige splashback, ceramic splashback, stainless steel appliances, porcelain floors, no island, beige floor and yellow benchtop.
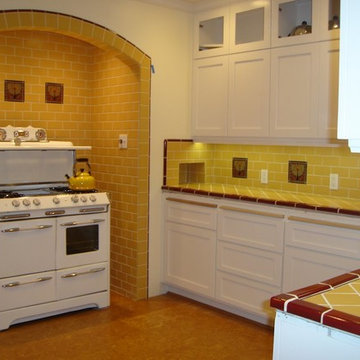
Inspiration for a mid-sized arts and crafts u-shaped open plan kitchen in Los Angeles with an undermount sink, recessed-panel cabinets, white cabinets, tile benchtops, yellow splashback, ceramic splashback, white appliances, vinyl floors, no island, beige floor and yellow benchtop.
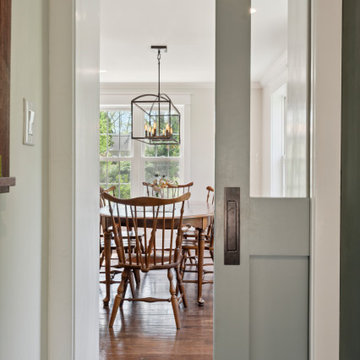
These clients reached out to Hillcrest Construction when their family began out-growing their Phoenixville-area home. Through a comprehensive design phase, opportunities to add square footage were identified along with a reorganization of the typical traffic flow throughout the house.
All household traffic into the hastily-designed, existing family room bump-out addition was funneled through a 3’ berth within the kitchen making meal prep and other kitchen activities somewhat similar to a shift at a PA turnpike toll booth. In the existing bump-out addition, the family room was relatively tight and the dining room barely fit the 6-person dining table. Access to the backyard was somewhat obstructed by the necessary furniture and the kitchen alone didn’t satisfy storage needs beyond a quick trip to the grocery store. The home’s existing front door was the only front entrance, and without a foyer or mudroom, the front formal room often doubled as a drop-zone for groceries, bookbags, and other on-the-go items.
Hillcrest Construction designed a remedy to both address the function and flow issues along with adding square footage via a 150 sq ft addition to the family room and converting the garage into a mudroom entry and walk-through pantry.
-
The project’s addition was not especially large but was able to facilitate a new pathway to the home’s rear family room. The existing brick wall at the bottom of the second-floor staircase was opened up and created a new, natural flow from the second-floor bedrooms to the front formal room, and into the rear family hang-out space- all without having to cut through the often busy kitchen. The dining room area was relocated to remove it from the pathway to the door to the backyard. Additionally, free and clear access to the rear yard was established for both two-legged and four-legged friends.
The existing chunky slider door was removed and in its place was fabricated and installed a custom centerpiece that included a new gas fireplace insert with custom brick surround, two side towers for display items and choice vinyl, and two base cabinets with metal-grated doors to house a subwoofer, wifi equipment, and other stow-away items. The black walnut countertops and mantle pop from the white cabinetry, and the wall-mounted TV with soundbar complete the central A/V hub. The custom cabs and tops were designed and built at Hillcrest’s custom shop.
The farmhouse appeal was completed with distressed engineered hardwood floors and craftsman-style window and door trim throughout.
-
Another major component of the project was the conversion of the garage into a pantry+mudroom+everyday entry.
The clients had used their smallish garage for storage of outdoor yard and recreational equipment. With those storage needs being addressed at the exterior, the space was transformed into a custom pantry and mudroom. The floor level within the space was raised to meet the rest of the house and insulated appropriately. A newly installed pocket door divided the dining room area from the designed-to-spec pantry/beverage center. The pantry was designed to house dry storage, cleaning supplies, and dry bar supplies when the cleaning and shopping are complete. A window seat with doggie supply storage below was worked into the design to accommodate the existing elevation of the original garage window.
A coat closet and a small set of steps divide the pantry from the mudroom entry. The mudroom entry is marked with a striking combo of the herringbone thin-brick flooring and a custom hutch. Kids returning home from school have a designated spot to hang their coats and bookbags with two deep drawers for shoes. A custom cherry bench top adds a punctuation of warmth. The entry door and window replaced the old overhead garage doors to create the daily-used informal entry off the driveway.
With the house being such a favorable area, and the clients not looking to pull up roots, Hillcrest Construction facilitated a collaborative experience and comprehensive plan to change the house for the better and make it a home to grow within.
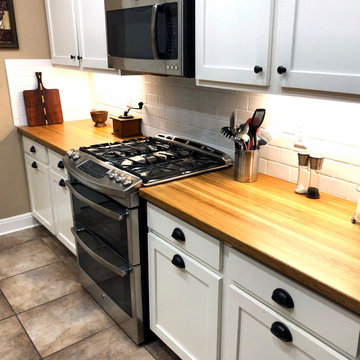
"The craftsmanship of the countertop sections I received was top notch. Even the care in how they were shipped was unexpected. Very Happy!" Gary
Mid-sized modern galley separate kitchen in Other with a farmhouse sink, recessed-panel cabinets, white cabinets, wood benchtops, white splashback, subway tile splashback, stainless steel appliances, no island, beige floor and yellow benchtop.
Mid-sized modern galley separate kitchen in Other with a farmhouse sink, recessed-panel cabinets, white cabinets, wood benchtops, white splashback, subway tile splashback, stainless steel appliances, no island, beige floor and yellow benchtop.

Mid-sized traditional l-shaped separate kitchen in London with a farmhouse sink, flat-panel cabinets, blue cabinets, quartzite benchtops, white splashback, black appliances, light hardwood floors, no island and yellow benchtop.
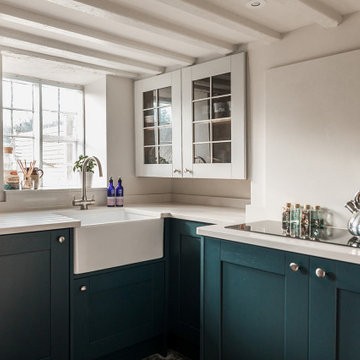
A gloomy and dark basement in a grade 2 listed cottage was given a redesign to create a new airy Kitchen for the owner.
Blue shaker cabinets topped with white quartz. Painted wooden beams and walls in farrow and ball ammonite
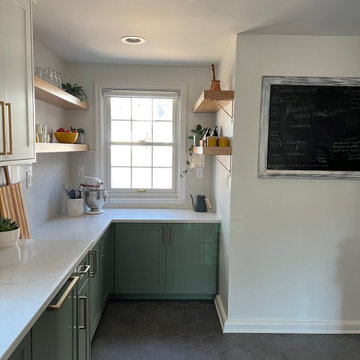
This is an example of a small transitional galley separate kitchen in Indianapolis with an undermount sink, shaker cabinets, green cabinets, quartz benchtops, white splashback, engineered quartz splashback, stainless steel appliances, porcelain floors, no island, grey floor and yellow benchtop.
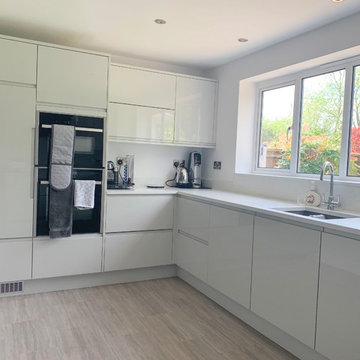
Gloss handleless kitchen, designed for organisation and ease of access. This kitchen has clean lines, bright and practical height appliances and storage.
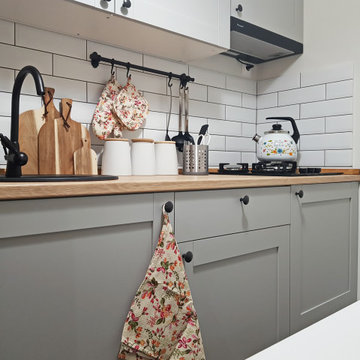
Mid-sized traditional single-wall separate kitchen in Moscow with a drop-in sink, recessed-panel cabinets, grey cabinets, wood benchtops, white splashback, ceramic splashback, stainless steel appliances, medium hardwood floors, no island, brown floor, yellow benchtop and recessed.

This is an example of a mid-sized country l-shaped kitchen in Other with a drop-in sink, flat-panel cabinets, white cabinets, quartzite benchtops, timber splashback, panelled appliances, slate floors, no island, grey floor and yellow benchtop.
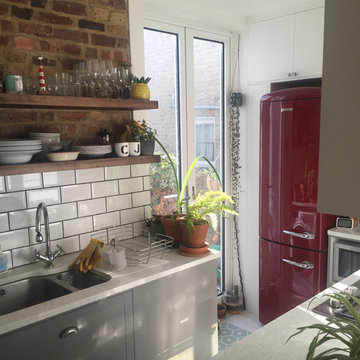
Small modern galley separate kitchen in London with a double-bowl sink, shaker cabinets, grey cabinets, quartzite benchtops, white splashback, subway tile splashback, painted wood floors, no island, white floor and yellow benchtop.
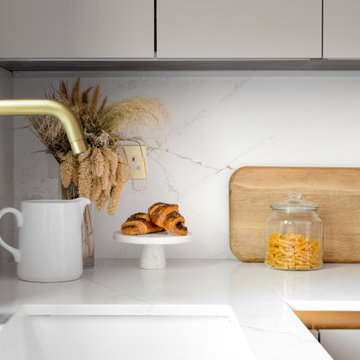
Design ideas for a small contemporary u-shaped open plan kitchen in Manchester with an integrated sink, flat-panel cabinets, beige cabinets, solid surface benchtops, white splashback, black appliances, light hardwood floors, no island and yellow benchtop.
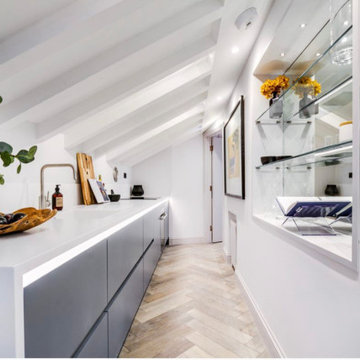
This petite loft apartment had limited space and a compromising roof structure, but we managed to include every single one of the clients’ requirements with this clever little design.
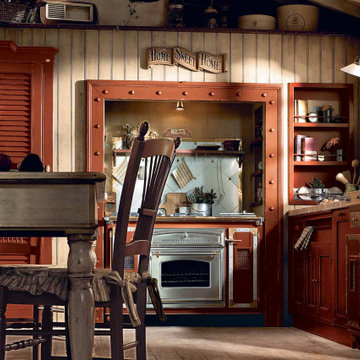
The shiplap vintage and rustic kitchen By Darash. Brought things up alive by painting the kitchen louvered cabinets all in Terracotta, accents the gold and stainless steel silver hardwares.
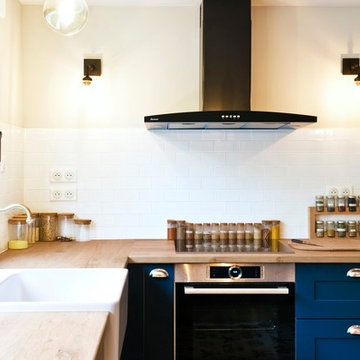
Marc Ancelle
Design ideas for a mid-sized transitional u-shaped open plan kitchen in Paris with a drop-in sink, wood benchtops, white splashback, porcelain splashback, stainless steel appliances, cement tiles, no island, grey floor and yellow benchtop.
Design ideas for a mid-sized transitional u-shaped open plan kitchen in Paris with a drop-in sink, wood benchtops, white splashback, porcelain splashback, stainless steel appliances, cement tiles, no island, grey floor and yellow benchtop.
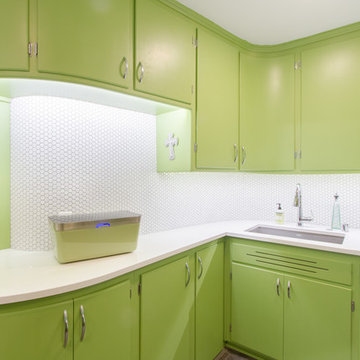
Small white hexagon tile was used to showcase the curved wall and brighten up the countertop area.
Photographed by Justin Bacon
This is an example of a large midcentury l-shaped separate kitchen in Milwaukee with an undermount sink, green cabinets, quartz benchtops, white splashback, porcelain splashback, white appliances, slate floors, no island, grey floor and yellow benchtop.
This is an example of a large midcentury l-shaped separate kitchen in Milwaukee with an undermount sink, green cabinets, quartz benchtops, white splashback, porcelain splashback, white appliances, slate floors, no island, grey floor and yellow benchtop.
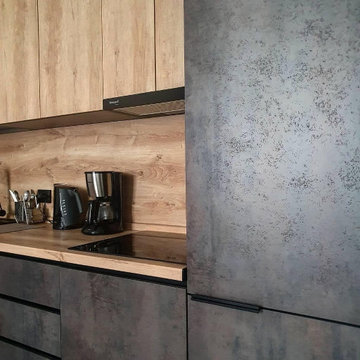
Преобразите свою кухню с помощью современной прямой кухни среднего размера в элегантном стиле лофт. Эта кухня отличается уникальным дизайном без ручек, выполнена в темно-коричневом цвете металла и контрастирует с ярко-желтым цветом дерева. Эта кухня площадью 5 кв. м предлагает достаточно места для хранения и идеально подходит для приготовления пищи и приема гостей.
Kitchen with no Island and Yellow Benchtop Design Ideas
2