All Cabinet Finishes Kitchen with no Island Design Ideas
Refine by:
Budget
Sort by:Popular Today
21 - 40 of 126,767 photos
Item 1 of 3
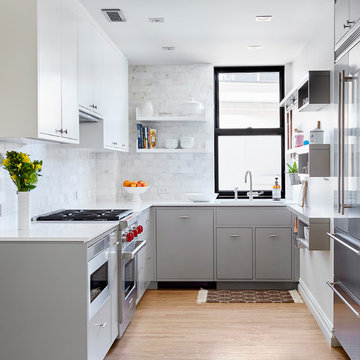
Alyssa Kirsten
Inspiration for a small contemporary u-shaped open plan kitchen in New York with an undermount sink, flat-panel cabinets, grey cabinets, quartz benchtops, white splashback, stone tile splashback, stainless steel appliances, no island and light hardwood floors.
Inspiration for a small contemporary u-shaped open plan kitchen in New York with an undermount sink, flat-panel cabinets, grey cabinets, quartz benchtops, white splashback, stone tile splashback, stainless steel appliances, no island and light hardwood floors.
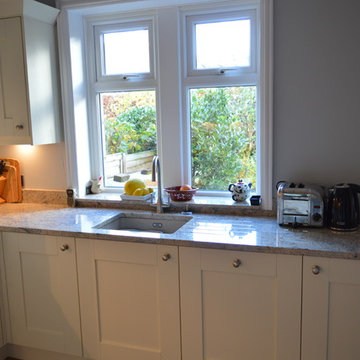
The large drawer base and overhead mantle encapsulate this 6 ring hob to create a beautiful focal point. The units at either side create balance and symmetry. The tall oven housing and integrated fridge freezer placed along one wall creates drama and boldness, yet this is balanced by the opposing window which brings light into the soft tones of this gorgeous room!
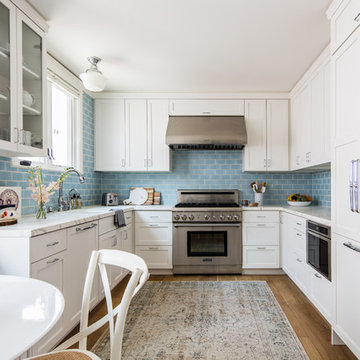
Design: JL Interior Design; Photos: Thomas Kuoh
Small beach style u-shaped eat-in kitchen in San Francisco with shaker cabinets, white cabinets, marble benchtops, blue splashback, ceramic splashback, stainless steel appliances, medium hardwood floors, no island, beige floor and white benchtop.
Small beach style u-shaped eat-in kitchen in San Francisco with shaker cabinets, white cabinets, marble benchtops, blue splashback, ceramic splashback, stainless steel appliances, medium hardwood floors, no island, beige floor and white benchtop.
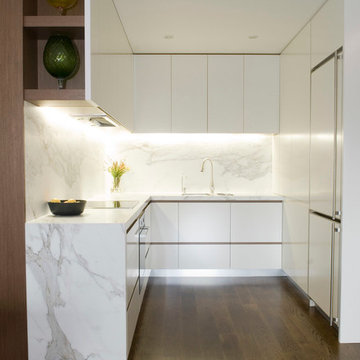
Compact Kitchen in a apartment, minimal design, with clean lines.
This is an example of a small modern u-shaped kitchen in Sydney with white cabinets, marble benchtops, no island, panelled appliances, white splashback and dark hardwood floors.
This is an example of a small modern u-shaped kitchen in Sydney with white cabinets, marble benchtops, no island, panelled appliances, white splashback and dark hardwood floors.

Design ideas for a small eclectic u-shaped eat-in kitchen in Cornwall with a farmhouse sink, shaker cabinets, yellow cabinets, quartzite benchtops, white splashback, ceramic splashback, stainless steel appliances, terra-cotta floors, no island, brown floor and white benchtop.

The showstopper kitchen is punctuated by the blue skies and green rolling hills of this Omaha home's exterior landscape. The crisp black and white kitchen features a vaulted ceiling with wood ceiling beams, large modern black windows, wood look tile floors, Wolf Subzero appliances, a large kitchen island with seating for six, an expansive dining area with floor to ceiling windows, black and gold island pendants, quartz countertops and a marble tile backsplash. A scullery located behind the kitchen features ample pantry storage, a prep sink, a built-in coffee bar and stunning black and white marble floor tile.

The existing kitchen was an unfunctional galley style kitchen. In order to maximize storage and add a finished look to the new kitchen, we added two lazy susan cabinets in each of the back corners and a large bank of drawers to anchor the back wall. We also added an upper cabinet to the right of the offset window for added storage and balance to the space.

Mid-sized midcentury single-wall open plan kitchen in Paris with an undermount sink, flat-panel cabinets, beige cabinets, panelled appliances, light hardwood floors, no island, brown floor, grey splashback and grey benchtop.

This is an example of a mid-sized transitional u-shaped eat-in kitchen in San Diego with an undermount sink, shaker cabinets, green cabinets, quartz benchtops, green splashback, ceramic splashback, stainless steel appliances, vinyl floors, no island, grey floor and white benchtop.
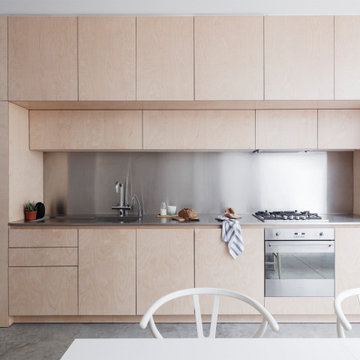
Design ideas for a modern single-wall eat-in kitchen in London with an integrated sink, flat-panel cabinets, light wood cabinets, metallic splashback, stainless steel appliances, concrete floors, no island, grey floor and grey benchtop.
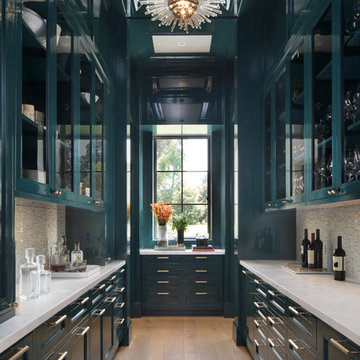
Transitional Hidden Butler's Pantry
Paul Dyer Photography
This is an example of a transitional galley separate kitchen in San Francisco with glass-front cabinets, medium hardwood floors, no island, white benchtop, turquoise cabinets, quartzite benchtops, multi-coloured splashback, matchstick tile splashback and brown floor.
This is an example of a transitional galley separate kitchen in San Francisco with glass-front cabinets, medium hardwood floors, no island, white benchtop, turquoise cabinets, quartzite benchtops, multi-coloured splashback, matchstick tile splashback and brown floor.
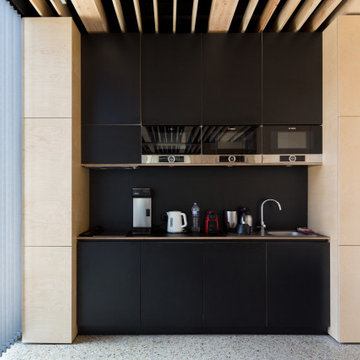
Photo of a small contemporary single-wall kitchen in Other with a drop-in sink, flat-panel cabinets, black cabinets, black splashback, panelled appliances, terrazzo floors, no island, grey floor and black benchtop.
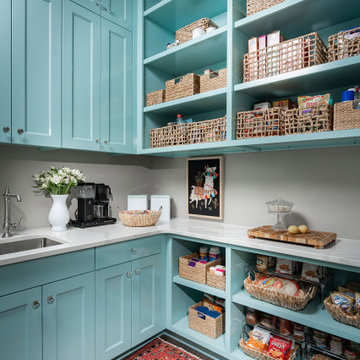
Design ideas for a mid-sized transitional l-shaped kitchen pantry in Other with an undermount sink, blue cabinets, dark hardwood floors, brown floor, white benchtop, quartz benchtops, shaker cabinets, grey splashback, glass sheet splashback, stainless steel appliances and no island.
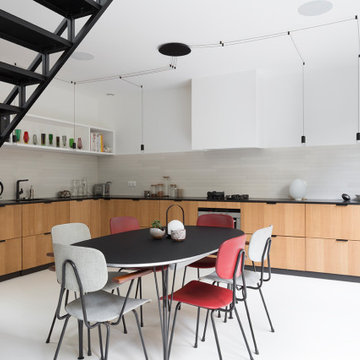
This is an example of a large contemporary l-shaped eat-in kitchen in Paris with an undermount sink, flat-panel cabinets, beige cabinets, grey splashback, ceramic splashback, panelled appliances, concrete floors, no island, white floor and black benchtop.
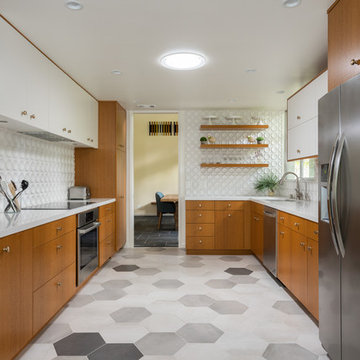
Mid Century Kitchen
Photo of a mid-sized midcentury u-shaped separate kitchen in Los Angeles with an undermount sink, flat-panel cabinets, medium wood cabinets, quartz benchtops, white splashback, porcelain splashback, stainless steel appliances, porcelain floors, white benchtop, no island and grey floor.
Photo of a mid-sized midcentury u-shaped separate kitchen in Los Angeles with an undermount sink, flat-panel cabinets, medium wood cabinets, quartz benchtops, white splashback, porcelain splashback, stainless steel appliances, porcelain floors, white benchtop, no island and grey floor.
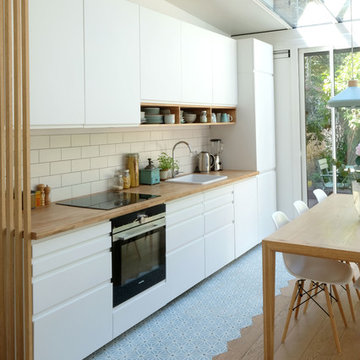
Cuisine scandinave sous véranda.
Meubles Ikea. Carreaux de ciment Bahya.
© Delphine LE MOINE
Mid-sized scandinavian single-wall open plan kitchen in Paris with an undermount sink, flat-panel cabinets, white cabinets, wood benchtops, white splashback, ceramic splashback, panelled appliances, cement tiles, no island and blue floor.
Mid-sized scandinavian single-wall open plan kitchen in Paris with an undermount sink, flat-panel cabinets, white cabinets, wood benchtops, white splashback, ceramic splashback, panelled appliances, cement tiles, no island and blue floor.
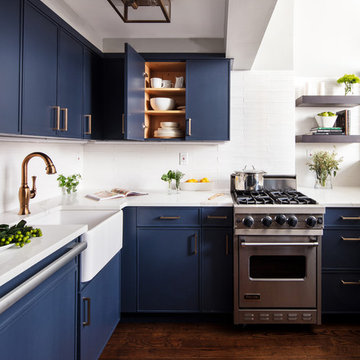
Inspiration for a small contemporary kitchen in New York with a farmhouse sink, blue cabinets, white splashback, stainless steel appliances, dark hardwood floors, brown floor, white benchtop, flat-panel cabinets, quartzite benchtops, subway tile splashback and no island.
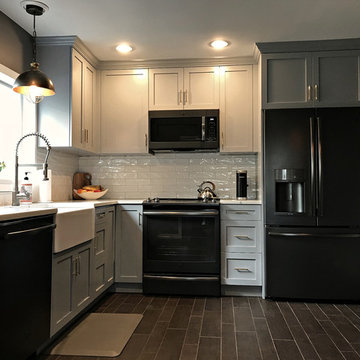
Design ideas for a mid-sized traditional l-shaped kitchen in Philadelphia with a farmhouse sink, shaker cabinets, grey cabinets, marble benchtops, white splashback, subway tile splashback, black appliances, no island, black floor and white benchtop.
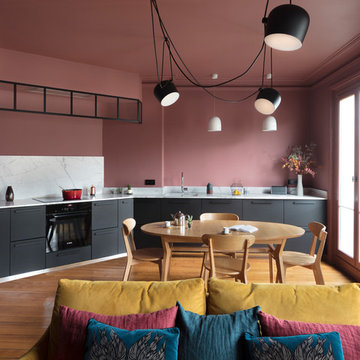
Joan Bracco
This is an example of an expansive contemporary single-wall open plan kitchen in Paris with black cabinets, marble benchtops, marble splashback, flat-panel cabinets, grey splashback, medium hardwood floors, no island, brown floor and grey benchtop.
This is an example of an expansive contemporary single-wall open plan kitchen in Paris with black cabinets, marble benchtops, marble splashback, flat-panel cabinets, grey splashback, medium hardwood floors, no island, brown floor and grey benchtop.
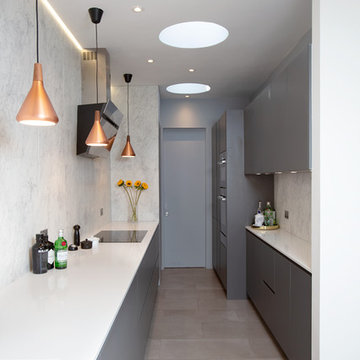
Elayne Barre
Mid-sized contemporary galley separate kitchen in London with a double-bowl sink, flat-panel cabinets, grey cabinets, white splashback, marble splashback, no island, grey floor, white benchtop and panelled appliances.
Mid-sized contemporary galley separate kitchen in London with a double-bowl sink, flat-panel cabinets, grey cabinets, white splashback, marble splashback, no island, grey floor, white benchtop and panelled appliances.
All Cabinet Finishes Kitchen with no Island Design Ideas
2