Kitchen with no Island Design Ideas
Refine by:
Budget
Sort by:Popular Today
121 - 140 of 242 photos
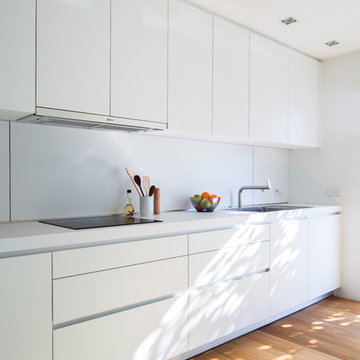
Marc_Torra_www.fragments.cat
Design ideas for a mid-sized modern single-wall open plan kitchen in Other with flat-panel cabinets, white cabinets, white splashback, medium hardwood floors, stainless steel appliances, no island, a single-bowl sink, laminate benchtops and brown floor.
Design ideas for a mid-sized modern single-wall open plan kitchen in Other with flat-panel cabinets, white cabinets, white splashback, medium hardwood floors, stainless steel appliances, no island, a single-bowl sink, laminate benchtops and brown floor.
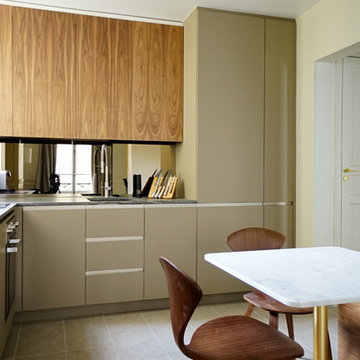
This is an example of a small contemporary l-shaped eat-in kitchen in Paris with an undermount sink, flat-panel cabinets, beige cabinets, no island, grey floor and grey benchtop.
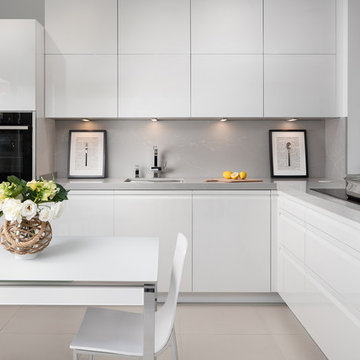
Velasco Studio Cocinas chooses our Unique Argento design from the Unique Collection for the surfaces of this kitchen. This grey quartz design achieves the neutral tone and luminosity that is sought and brings a perfect contrast between the brightness of the furniture and the finish of the countertop. Photography: Emilio Zaera
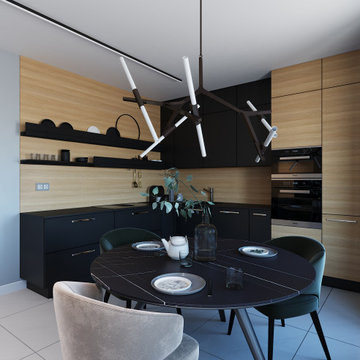
This is an example of a mid-sized contemporary l-shaped eat-in kitchen in Moscow with flat-panel cabinets, black cabinets, beige splashback, timber splashback, black appliances, no island, grey floor and black benchtop.
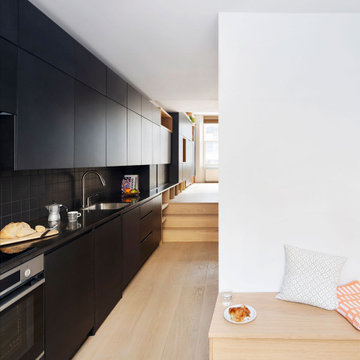
This is an example of a large contemporary single-wall kitchen in London with an undermount sink, flat-panel cabinets, black cabinets, black splashback, porcelain splashback, stainless steel appliances, no island, beige floor and black benchtop.
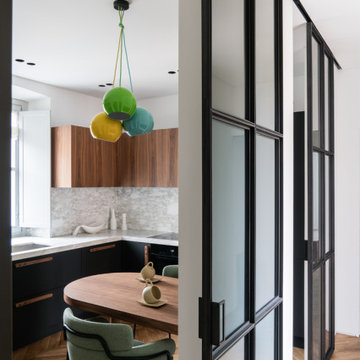
Designed by Fabio Fantolino, Lagrange House is located in the heart of the city of Turin. Two apartments in one inhabited by mother and son, perceived as a single space that may be divided allowing each to preserve a sense of individual personality and independence.
The internal design is inspired by the styles of the 1950’s and 1970’s, each a contamination of the other.
The hand-sanded Hungarian oak herringbone flooring sets the scene forthe entire project. Some items are found in both apartments: the handles, the round table in the dining area.
The mother resides in the larger apartment, which is elegant and sophisticated thanks to the richness of the materials used, the marble, the fabric and the highly polished steel features.
The flavour of the 1950s finds its greatest expression in the living area which, apart from its elegance offers different areas of expression. The conversation area is developed around a Minotti Freeman Tailor sofa, featuring a rigorous cotton titanium-coloured fabric and a double-stitched linearmotif, typical of the 1950's, contrasting with soft elements such as carpets, De La Cuona pale pink velvet-covered armchairs with Bowl by Mater tables at their sides. The study area has a walnut desk, softened by the light from an Aballs T by Parachilna suspension Lamp. The Calacatta gold marble table surrounded by dark velvet Verpan chairs with a black structure is in the centre of the dining area, illuminated by the warm light from a black Tango lamp from the Phanto collection.
The setting is completed by two parallel niches and a black burnished iron archway: a glass showcase for dishes and an opening allowing for a glimpse of the kitchen in black fenix with shelving in American walnut enriched with Calacatta gold marble interspersed by TopanVP6 coloured pendants by &Tradition.
The guest bathroom maximizes the richness of Arabescato marble used as a vertical lining which contrasts with the aquamarine door of the washbasin cabinet with circular walnut particulars.
The upstairs sleeping area is conceived as a haven, an intimate place between the delicacy of light grey wood panelling, a Phanto PawFloor lamp and a Verner Panton black flowerpot bedside lamp. To further define this atmosphere, the Gubi Beetle Chair seat with a black structure and velvet lining and the table lamp designed by the architect Fabio Fantolino.
The smaller apartment has a design closer to the '70s. The loung has a more contemporary and informal air, a Percival Lafer vintage leather armchair, a petrol-coloured Gianfranco Frattini for Tacchini sofa and light alcantara chrome-plated tubular chairs.
The kitchen can be closed-in on itself, serving as a background to the dining area. The guest bathroom has dark tones in red Levanto marble with details in black and chromed iron.
The sleeping area features a blue velvet headboard and a corner white panelling in the corner that houses a wall cabinet, bedside table and custom made lamp.
The bond between the two home owners and, consequently, between the two apartments is underlined by the seamlessly laid floor and airs details that represent a unique design that adapts and models the personality of the individual, revisiting different historical eras that are exalted by the use of contemporary design icons.
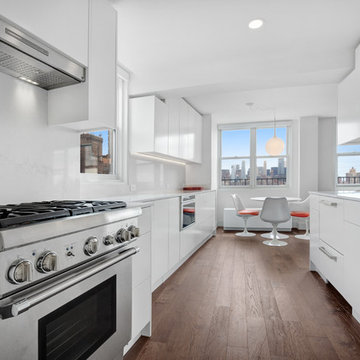
This kitchen showcases high tech accommodations and plenty of storage and countertop space. Lined with upper and lower cabinets with Caesarstone Calacatta Nuvo countertop and matching backsplash providing a fluid look. A Thermador gas Pro Harmony range stove is used along with a Thermador built-in drawer microwave and the sleek profile under cabinet drawer wall hood with blower tie the room together.
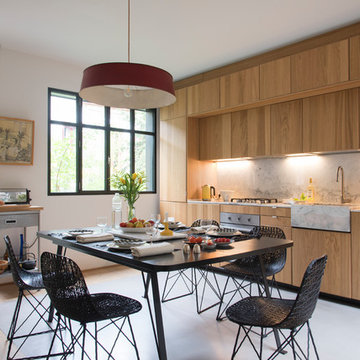
Andreotta Edith photographe à Nice
Photo of a contemporary single-wall eat-in kitchen in Toulouse with a farmhouse sink, flat-panel cabinets, light wood cabinets, white splashback, stone slab splashback, stainless steel appliances, light hardwood floors and no island.
Photo of a contemporary single-wall eat-in kitchen in Toulouse with a farmhouse sink, flat-panel cabinets, light wood cabinets, white splashback, stone slab splashback, stainless steel appliances, light hardwood floors and no island.
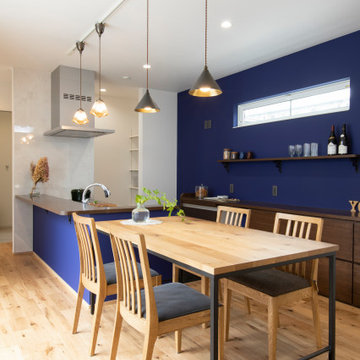
Mid-sized asian galley eat-in kitchen in Other with flat-panel cabinets, medium wood cabinets, wood benchtops, panelled appliances, light hardwood floors, no island, beige floor and brown benchtop.
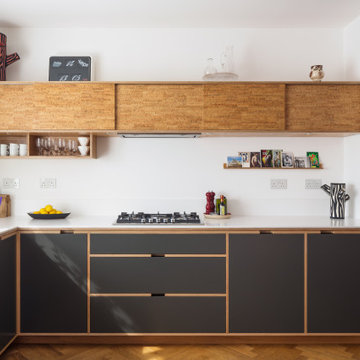
Inspiration for a scandinavian l-shaped kitchen in London with flat-panel cabinets, black cabinets, white splashback, medium hardwood floors, no island and white benchtop.
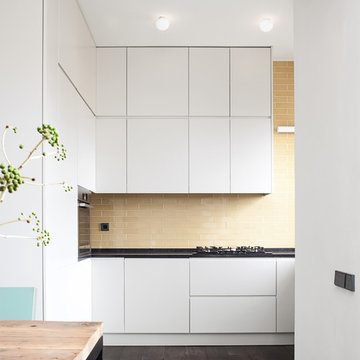
The open plan Kitchen Diner has its centerpiece in a bespoke large dining table that uses reclaimed french oak barrel timber; the yellow elongated metro tiles are used to create the a backdrop to the space and give the illusion of natural landscape beyond the cabinets
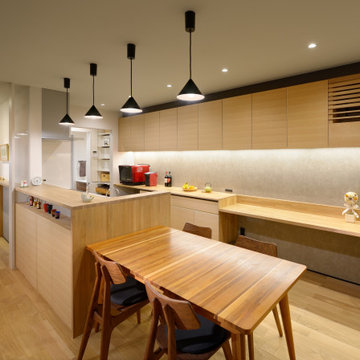
施工 SUDOホーム(関東)
Design ideas for a mid-sized asian galley eat-in kitchen with flat-panel cabinets, light wood cabinets, wood benchtops, grey splashback, panelled appliances, light hardwood floors, no island, beige floor and beige benchtop.
Design ideas for a mid-sized asian galley eat-in kitchen with flat-panel cabinets, light wood cabinets, wood benchtops, grey splashback, panelled appliances, light hardwood floors, no island, beige floor and beige benchtop.
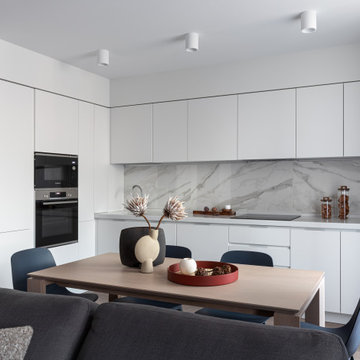
Inspiration for a contemporary l-shaped open plan kitchen in Moscow with flat-panel cabinets, white cabinets, grey splashback, stainless steel appliances, medium hardwood floors, no island, brown floor and white benchtop.
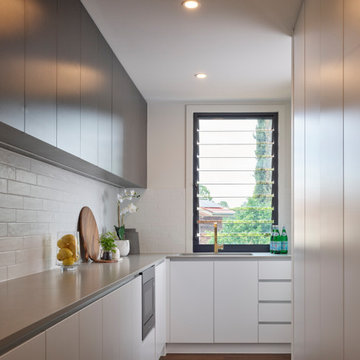
Inspiration for a mid-sized contemporary l-shaped kitchen in Brisbane with an undermount sink, flat-panel cabinets, white cabinets, white splashback, ceramic splashback, panelled appliances, medium hardwood floors, no island, brown floor and grey benchtop.
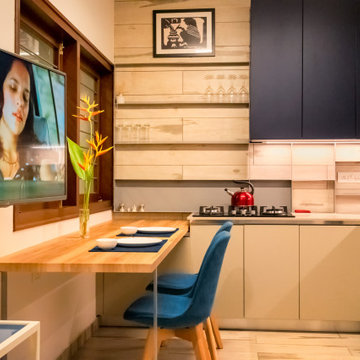
This is an example of a small contemporary u-shaped kitchen in Bengaluru with a drop-in sink, flat-panel cabinets, beige cabinets, beige splashback, timber splashback, stainless steel appliances, no island, beige floor and beige benchtop.
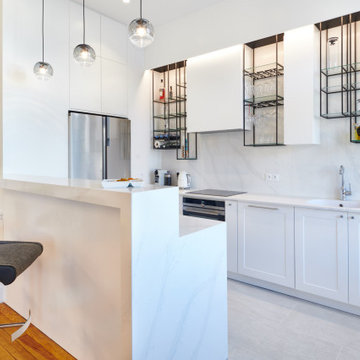
Inspiration for a mid-sized contemporary galley kitchen in Paris with an integrated sink, shaker cabinets, white cabinets, white splashback, stainless steel appliances, no island, white floor and white benchtop.
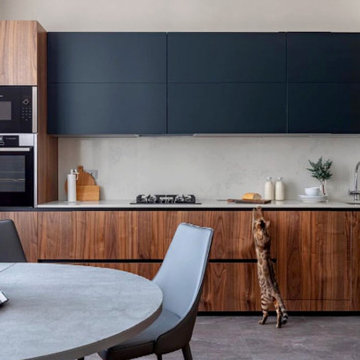
Дизайн проект кухни-гостиной в современном лофте. Особый стиль проекту задаёт темное дерево на контрасте с ровными белыми стенами.
Photo of a mid-sized contemporary single-wall eat-in kitchen in Moscow with flat-panel cabinets, quartzite benchtops, white splashback, stone slab splashback, porcelain floors, no island, grey floor, white benchtop, a single-bowl sink, medium wood cabinets and panelled appliances.
Photo of a mid-sized contemporary single-wall eat-in kitchen in Moscow with flat-panel cabinets, quartzite benchtops, white splashback, stone slab splashback, porcelain floors, no island, grey floor, white benchtop, a single-bowl sink, medium wood cabinets and panelled appliances.
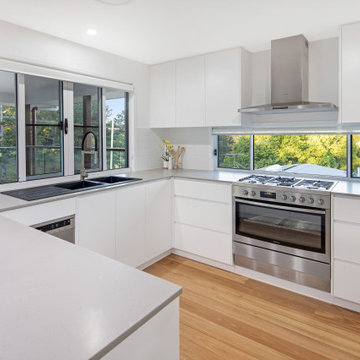
new kitchen at our completed new home. concrete bench tops with 2pac white panels. soft closing draws and cupboards.
Photo of a mid-sized contemporary u-shaped kitchen in Sunshine Coast with a double-bowl sink, white cabinets, concrete benchtops, white splashback, subway tile splashback, stainless steel appliances, no island, flat-panel cabinets, medium hardwood floors, brown floor and grey benchtop.
Photo of a mid-sized contemporary u-shaped kitchen in Sunshine Coast with a double-bowl sink, white cabinets, concrete benchtops, white splashback, subway tile splashback, stainless steel appliances, no island, flat-panel cabinets, medium hardwood floors, brown floor and grey benchtop.
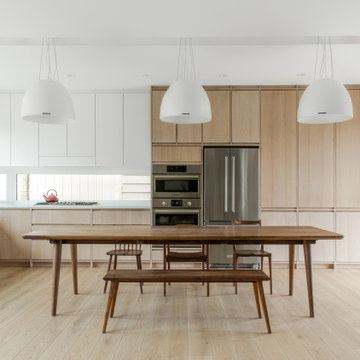
A bright kitchen is wrapped with windows, and includes naturally finished white oak cabinetry with expressed gables to provide a contemporary space with a welcoming atmosphere. Oversized pendants set within a ceiling recess provide a centralized position for the client built table, chairs, and bench.
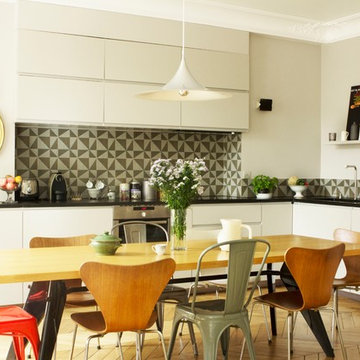
Camille D'arcimoles
Inspiration for a large eclectic l-shaped eat-in kitchen in Paris with an undermount sink, flat-panel cabinets, white cabinets, multi-coloured splashback, cement tile splashback, stainless steel appliances, light hardwood floors, no island and granite benchtops.
Inspiration for a large eclectic l-shaped eat-in kitchen in Paris with an undermount sink, flat-panel cabinets, white cabinets, multi-coloured splashback, cement tile splashback, stainless steel appliances, light hardwood floors, no island and granite benchtops.
Kitchen with no Island Design Ideas
7