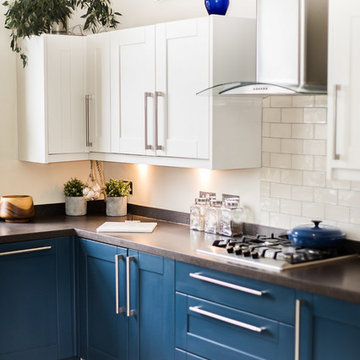Kitchen with no Island Design Ideas
Refine by:
Budget
Sort by:Popular Today
121 - 140 of 19,953 photos
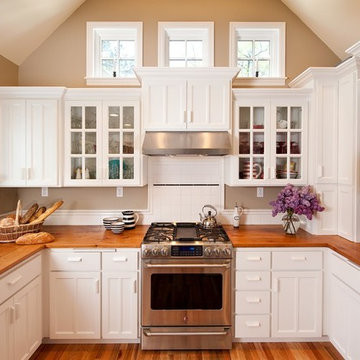
This Cape Cod kitchen with wood countertops underwent an enormous transformation that added 75 square feet and relocated all three legs of the work triangle: sink, refrigerator, and range. To accommodate traffic flow through the space, the upper corner of the kitchen was made into a pantry/baking center, and the remaining space was used to create the work triangle. The look of the cabinets was kept simple, but small flourishes such as crown molding throughout the room and staggered cabinet heights add visual interest. Some of the cabinets include glass doors with grids that match the windows, helping to pull together the design as a whole. Jenerik Images Photography
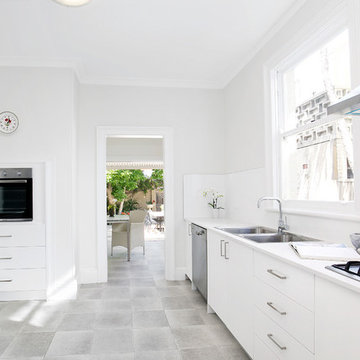
Pilcher Residential
Inspiration for a mid-sized traditional galley separate kitchen in Sydney with a double-bowl sink, flat-panel cabinets, white cabinets, solid surface benchtops, white splashback, porcelain splashback, stainless steel appliances, linoleum floors, no island, grey floor and white benchtop.
Inspiration for a mid-sized traditional galley separate kitchen in Sydney with a double-bowl sink, flat-panel cabinets, white cabinets, solid surface benchtops, white splashback, porcelain splashback, stainless steel appliances, linoleum floors, no island, grey floor and white benchtop.
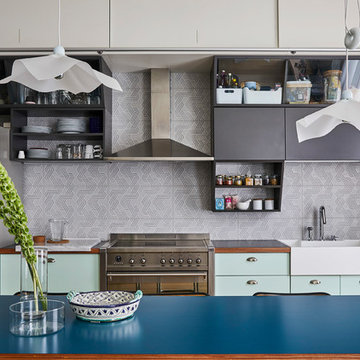
Ph. Matteo Imbriani
Inspiration for a mid-sized contemporary single-wall open plan kitchen in Milan with a single-bowl sink, flat-panel cabinets, grey cabinets, laminate benchtops, grey splashback, ceramic splashback, stainless steel appliances, light hardwood floors, no island and grey benchtop.
Inspiration for a mid-sized contemporary single-wall open plan kitchen in Milan with a single-bowl sink, flat-panel cabinets, grey cabinets, laminate benchtops, grey splashback, ceramic splashback, stainless steel appliances, light hardwood floors, no island and grey benchtop.
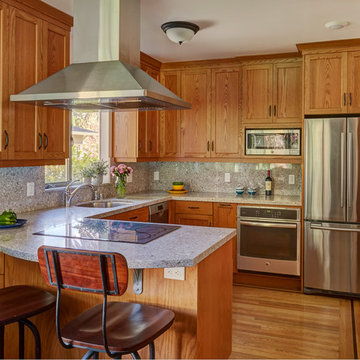
Mike Kaskel
Small transitional u-shaped separate kitchen in San Francisco with an undermount sink, recessed-panel cabinets, medium wood cabinets, quartz benchtops, grey splashback, stone slab splashback, stainless steel appliances, light hardwood floors, no island, brown floor and grey benchtop.
Small transitional u-shaped separate kitchen in San Francisco with an undermount sink, recessed-panel cabinets, medium wood cabinets, quartz benchtops, grey splashback, stone slab splashback, stainless steel appliances, light hardwood floors, no island, brown floor and grey benchtop.
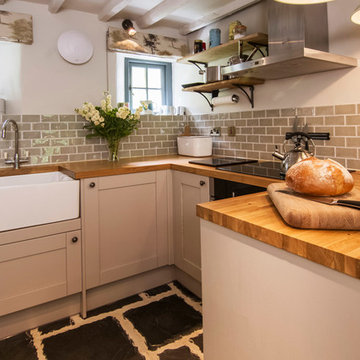
Photo of a small country u-shaped open plan kitchen in Cornwall with recessed-panel cabinets, brown cabinets, wood benchtops, grey splashback, ceramic splashback, bamboo floors, no island and black floor.
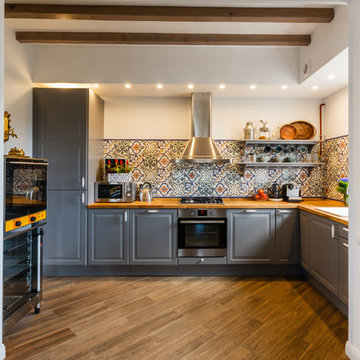
This is an example of a country l-shaped eat-in kitchen in Moscow with a drop-in sink, raised-panel cabinets, grey cabinets, wood benchtops, multi-coloured splashback, stainless steel appliances, no island and brown floor.
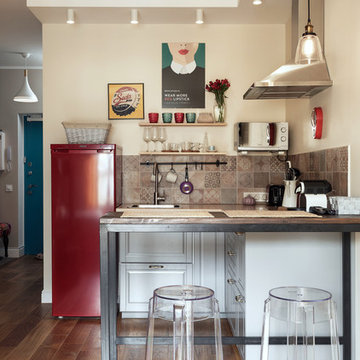
Photo of a small contemporary l-shaped open plan kitchen in Saint Petersburg with an undermount sink, recessed-panel cabinets, grey cabinets, solid surface benchtops, multi-coloured splashback, porcelain splashback, stainless steel appliances, medium hardwood floors, no island and brown floor.
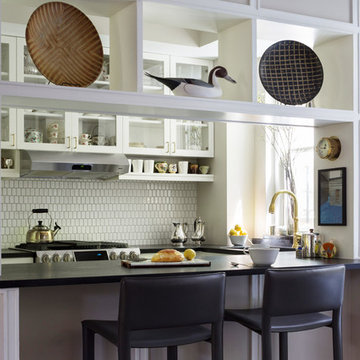
Francine Fleischer Photography
Inspiration for a small transitional galley separate kitchen in New York with glass-front cabinets and no island.
Inspiration for a small transitional galley separate kitchen in New York with glass-front cabinets and no island.
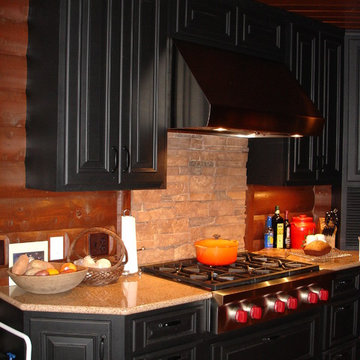
Design ideas for a mid-sized country single-wall separate kitchen in Other with raised-panel cabinets, black cabinets, granite benchtops, beige splashback, timber splashback, stainless steel appliances, medium hardwood floors, no island and beige floor.
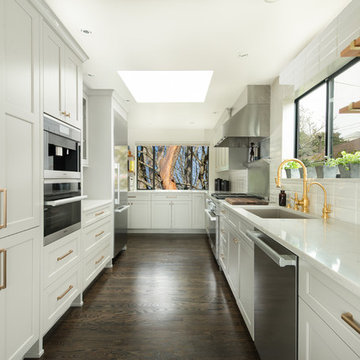
Mid-sized transitional galley separate kitchen in Seattle with an undermount sink, recessed-panel cabinets, grey cabinets, quartz benchtops, white splashback, ceramic splashback, stainless steel appliances, medium hardwood floors and no island.
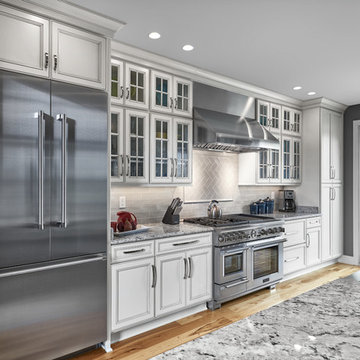
Hampton Maple in Bistro Paint with Smoke Highlights
Design ideas for a large traditional galley separate kitchen in Other with a farmhouse sink, recessed-panel cabinets, white cabinets, granite benchtops, grey splashback, stainless steel appliances, ceramic splashback, light hardwood floors, no island, brown floor and grey benchtop.
Design ideas for a large traditional galley separate kitchen in Other with a farmhouse sink, recessed-panel cabinets, white cabinets, granite benchtops, grey splashback, stainless steel appliances, ceramic splashback, light hardwood floors, no island, brown floor and grey benchtop.
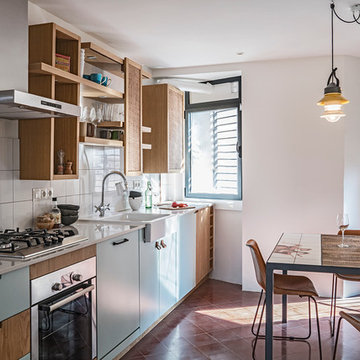
Margaret Stepien
Design ideas for a small mediterranean single-wall eat-in kitchen in Barcelona with a single-bowl sink, open cabinets, blue cabinets, quartz benchtops, white splashback, ceramic splashback, stainless steel appliances, concrete floors and no island.
Design ideas for a small mediterranean single-wall eat-in kitchen in Barcelona with a single-bowl sink, open cabinets, blue cabinets, quartz benchtops, white splashback, ceramic splashback, stainless steel appliances, concrete floors and no island.
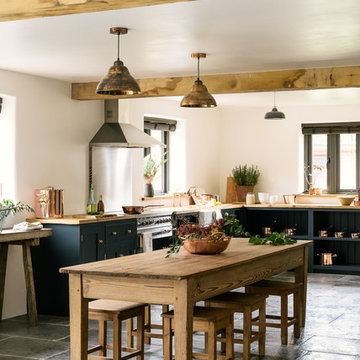
deVOL Kitchens
Mid-sized country l-shaped eat-in kitchen in Other with a farmhouse sink, shaker cabinets, blue cabinets, wood benchtops, stainless steel appliances, limestone floors and no island.
Mid-sized country l-shaped eat-in kitchen in Other with a farmhouse sink, shaker cabinets, blue cabinets, wood benchtops, stainless steel appliances, limestone floors and no island.
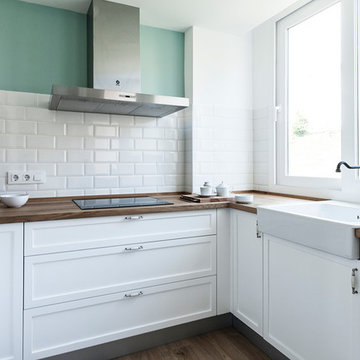
David Montero
Photo of a small transitional u-shaped separate kitchen in Other with a single-bowl sink, recessed-panel cabinets, white cabinets, wood benchtops, white splashback, subway tile splashback, stainless steel appliances, dark hardwood floors and no island.
Photo of a small transitional u-shaped separate kitchen in Other with a single-bowl sink, recessed-panel cabinets, white cabinets, wood benchtops, white splashback, subway tile splashback, stainless steel appliances, dark hardwood floors and no island.
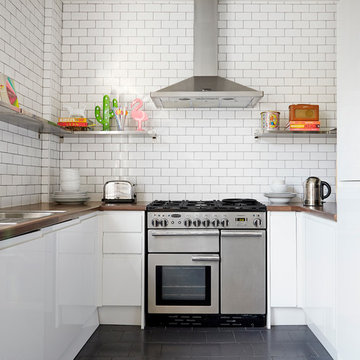
Anna Stathaki
This is an example of a small contemporary u-shaped kitchen in London with a drop-in sink, flat-panel cabinets, white cabinets, laminate benchtops, white splashback, stainless steel appliances, ceramic floors, no island and subway tile splashback.
This is an example of a small contemporary u-shaped kitchen in London with a drop-in sink, flat-panel cabinets, white cabinets, laminate benchtops, white splashback, stainless steel appliances, ceramic floors, no island and subway tile splashback.
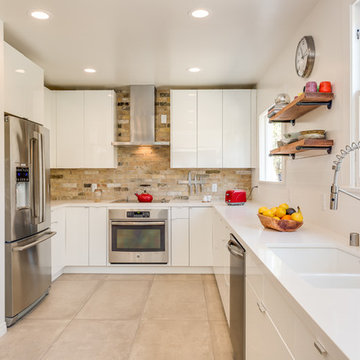
Kitchen Remodel with all-white cabinets from Kitchen Pro. This kitchen includes an exposed brick backsplash that gives it a rustic edge. Stainless steel appliances keep the kitchen modern.
Photo Cred: Jun Tang Photography
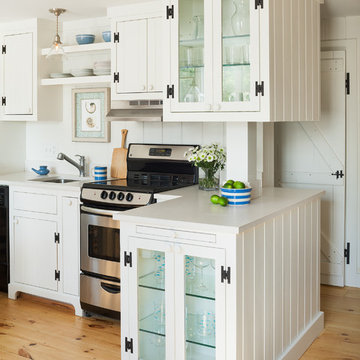
This is an example of a small beach style l-shaped eat-in kitchen in Boston with an undermount sink, glass-front cabinets, white cabinets, solid surface benchtops, white splashback, stone slab splashback, stainless steel appliances, light hardwood floors and no island.
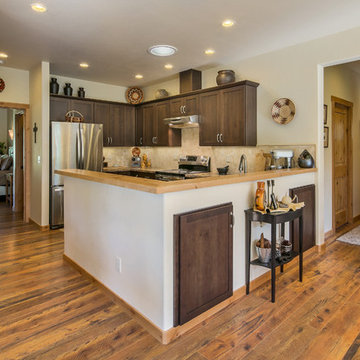
View of the kitchen from the living room. You can also see the front entrance to the right, along with the Master Suite on the left. Kitchen cabinets are wood in a shaker style, stained dark brown. Backsplash is a honed natural stone mosaic, kitchen counters are 3cm of Crema Bordeaux granite. Photography by Marie-Dominique Verdier.
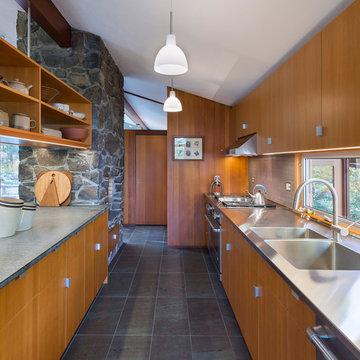
This house west of Boston was originally designed in 1958 by the great New England modernist, Henry Hoover. He built his own modern home in Lincoln in 1937, the year before the German émigré Walter Gropius built his own world famous house only a few miles away. By the time this 1958 house was built, Hoover had matured as an architect; sensitively adapting the house to the land and incorporating the clients wish to recreate the indoor-outdoor vibe of their previous home in Hawaii.
The house is beautifully nestled into its site. The slope of the roof perfectly matches the natural slope of the land. The levels of the house delicately step down the hill avoiding the granite ledge below. The entry stairs also follow the natural grade to an entry hall that is on a mid level between the upper main public rooms and bedrooms below. The living spaces feature a south- facing shed roof that brings the sun deep in to the home. Collaborating closely with the homeowner and general contractor, we freshened up the house by adding radiant heat under the new purple/green natural cleft slate floor. The original interior and exterior Douglas fir walls were stripped and refinished.
Photo by: Nat Rea Photography
Kitchen with no Island Design Ideas
7
