Kitchen with Onyx Benchtops and Beige Floor Design Ideas
Refine by:
Budget
Sort by:Popular Today
61 - 80 of 221 photos
Item 1 of 3
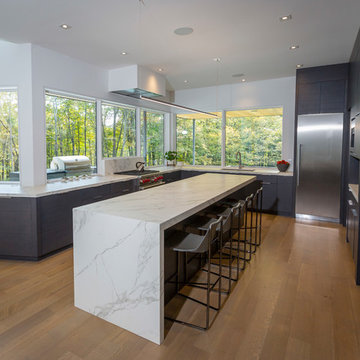
Photography by Ross Van Pelt
Photo of a large contemporary u-shaped eat-in kitchen in Cincinnati with a drop-in sink, flat-panel cabinets, black cabinets, onyx benchtops, stainless steel appliances, light hardwood floors, with island, beige floor and multi-coloured benchtop.
Photo of a large contemporary u-shaped eat-in kitchen in Cincinnati with a drop-in sink, flat-panel cabinets, black cabinets, onyx benchtops, stainless steel appliances, light hardwood floors, with island, beige floor and multi-coloured benchtop.
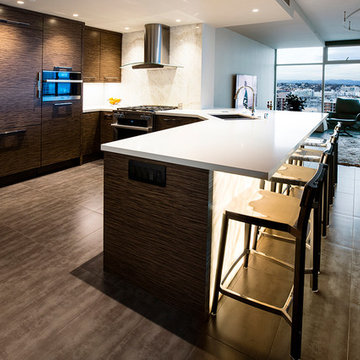
Photo of a mid-sized modern l-shaped open plan kitchen in San Diego with flat-panel cabinets, white splashback, stone slab splashback, panelled appliances, with island, a single-bowl sink, brown cabinets, onyx benchtops, porcelain floors and beige floor.
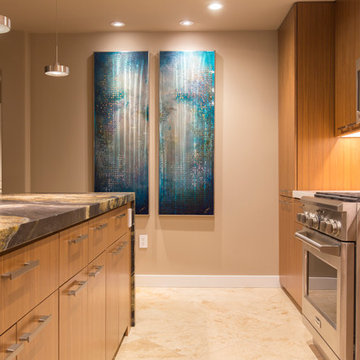
Design ideas for a mid-sized transitional l-shaped separate kitchen in Phoenix with an undermount sink, flat-panel cabinets, medium wood cabinets, onyx benchtops, beige splashback, porcelain splashback, stainless steel appliances, travertine floors, with island and beige floor.
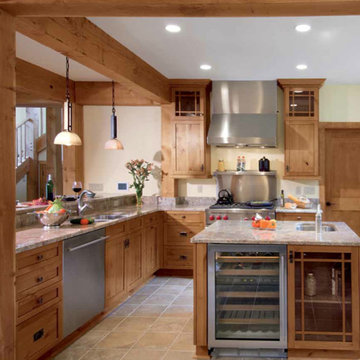
Inspiration for a mid-sized transitional u-shaped separate kitchen in Toronto with an undermount sink, shaker cabinets, medium wood cabinets, onyx benchtops, stainless steel appliances, ceramic floors, with island, beige floor and beige benchtop.
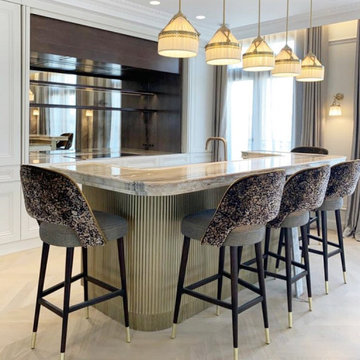
Inspiration for a large transitional galley open plan kitchen in Paris with an integrated sink, beaded inset cabinets, white cabinets, onyx benchtops, beige splashback, mirror splashback, black appliances, light hardwood floors, multiple islands, beige floor and beige benchtop.
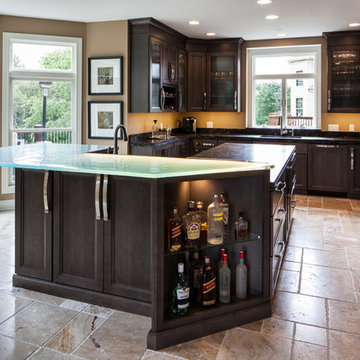
Light Expressions By Shaw
Design ideas for a mid-sized transitional u-shaped separate kitchen in Chicago with an undermount sink, recessed-panel cabinets, dark wood cabinets, onyx benchtops, beige splashback, stone slab splashback, stainless steel appliances, travertine floors, with island and beige floor.
Design ideas for a mid-sized transitional u-shaped separate kitchen in Chicago with an undermount sink, recessed-panel cabinets, dark wood cabinets, onyx benchtops, beige splashback, stone slab splashback, stainless steel appliances, travertine floors, with island and beige floor.
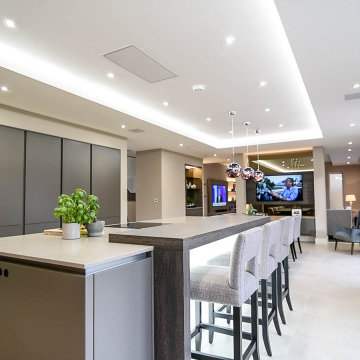
Photo of a large contemporary l-shaped open plan kitchen in Other with flat-panel cabinets, grey cabinets, onyx benchtops, cement tiles, with island, beige floor and coffered.
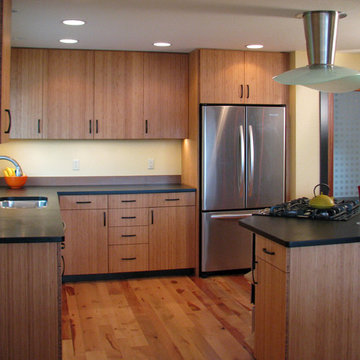
Chris McDonald
Photo of a contemporary l-shaped open plan kitchen in Seattle with an undermount sink, flat-panel cabinets, medium wood cabinets, brown splashback, stainless steel appliances, onyx benchtops, light hardwood floors, with island and beige floor.
Photo of a contemporary l-shaped open plan kitchen in Seattle with an undermount sink, flat-panel cabinets, medium wood cabinets, brown splashback, stainless steel appliances, onyx benchtops, light hardwood floors, with island and beige floor.
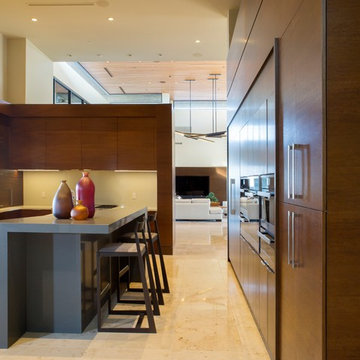
Anita Lang - IMI Design - Scottsdale, AZ
Photo of a large modern u-shaped eat-in kitchen in Phoenix with a drop-in sink, flat-panel cabinets, medium wood cabinets, onyx benchtops, beige splashback, ceramic splashback, panelled appliances, limestone floors, with island and beige floor.
Photo of a large modern u-shaped eat-in kitchen in Phoenix with a drop-in sink, flat-panel cabinets, medium wood cabinets, onyx benchtops, beige splashback, ceramic splashback, panelled appliances, limestone floors, with island and beige floor.
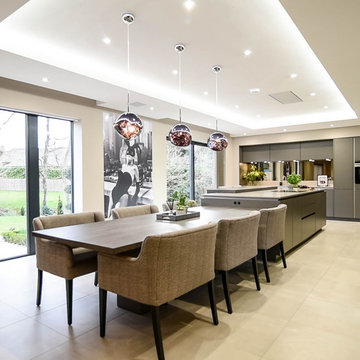
This is an example of a large contemporary l-shaped open plan kitchen in Other with flat-panel cabinets, grey cabinets, onyx benchtops, cement tiles, with island, beige floor and coffered.
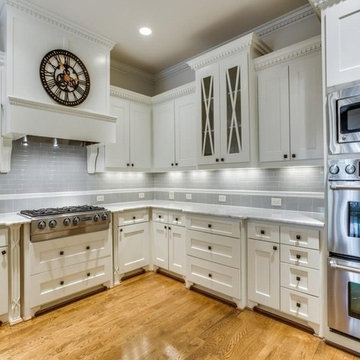
Mediterranean u-shaped eat-in kitchen in San Francisco with a drop-in sink, white cabinets, onyx benchtops, grey splashback, glass tile splashback, light hardwood floors, no island and beige floor.
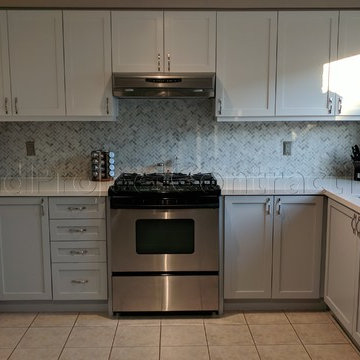
Grand Project Contracting
Photo of a mid-sized contemporary u-shaped eat-in kitchen in Toronto with a double-bowl sink, shaker cabinets, grey cabinets, onyx benchtops, grey splashback, ceramic splashback, stainless steel appliances, cement tiles, no island and beige floor.
Photo of a mid-sized contemporary u-shaped eat-in kitchen in Toronto with a double-bowl sink, shaker cabinets, grey cabinets, onyx benchtops, grey splashback, ceramic splashback, stainless steel appliances, cement tiles, no island and beige floor.
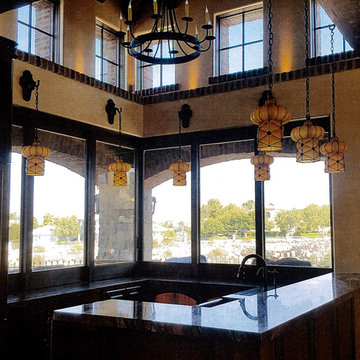
Gracious, Mediterranean-style kitchen designed and built by Premier Building with Laura Lee Designs custom lighting.
This is an example of an expansive mediterranean l-shaped eat-in kitchen in Las Vegas with a farmhouse sink, louvered cabinets, dark wood cabinets, onyx benchtops, stainless steel appliances, terrazzo floors, multiple islands and beige floor.
This is an example of an expansive mediterranean l-shaped eat-in kitchen in Las Vegas with a farmhouse sink, louvered cabinets, dark wood cabinets, onyx benchtops, stainless steel appliances, terrazzo floors, multiple islands and beige floor.
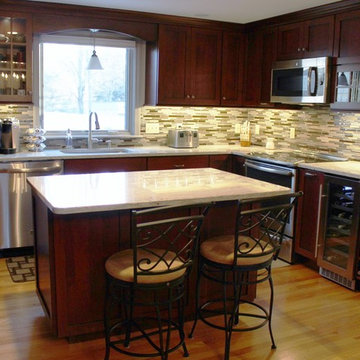
Inspiration for a small transitional l-shaped eat-in kitchen in Bridgeport with an undermount sink, shaker cabinets, dark wood cabinets, onyx benchtops, multi-coloured splashback, matchstick tile splashback, stainless steel appliances, light hardwood floors, with island and beige floor.
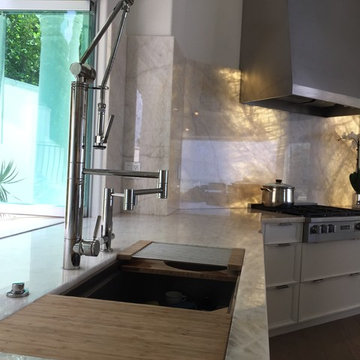
Main sink Kohler -Work Station Sink
Photo of a large transitional u-shaped eat-in kitchen in San Diego with an undermount sink, white cabinets, onyx benchtops, beige splashback, stainless steel appliances, light hardwood floors, with island, beige floor, recessed-panel cabinets, stone slab splashback and white benchtop.
Photo of a large transitional u-shaped eat-in kitchen in San Diego with an undermount sink, white cabinets, onyx benchtops, beige splashback, stainless steel appliances, light hardwood floors, with island, beige floor, recessed-panel cabinets, stone slab splashback and white benchtop.
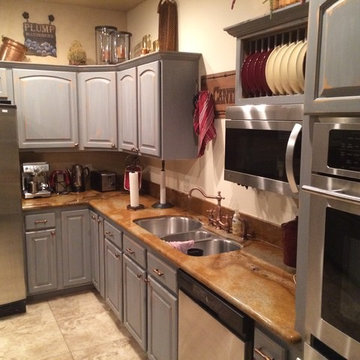
Mid-sized country u-shaped open plan kitchen in Dallas with a triple-bowl sink, raised-panel cabinets, distressed cabinets, onyx benchtops, white splashback, stainless steel appliances, a peninsula, ceramic floors and beige floor.
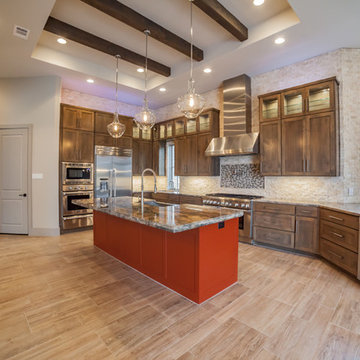
Design ideas for a large contemporary l-shaped open plan kitchen in Austin with a farmhouse sink, shaker cabinets, dark wood cabinets, onyx benchtops, beige splashback, stone tile splashback, stainless steel appliances, porcelain floors, with island and beige floor.
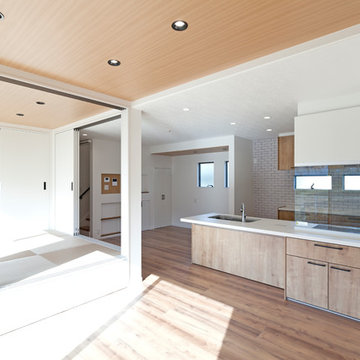
Design ideas for a mid-sized modern single-wall open plan kitchen in Other with a single-bowl sink, beaded inset cabinets, beige cabinets, onyx benchtops, white splashback, window splashback, panelled appliances, plywood floors, with island, beige floor and white benchtop.
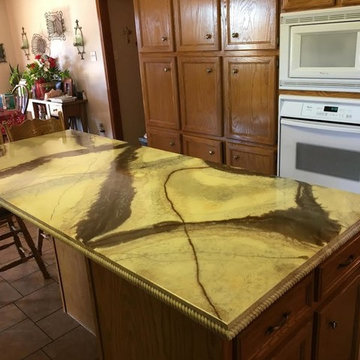
Photo of a large traditional l-shaped separate kitchen in Austin with recessed-panel cabinets, dark wood cabinets, onyx benchtops, white appliances, travertine floors, with island and beige floor.
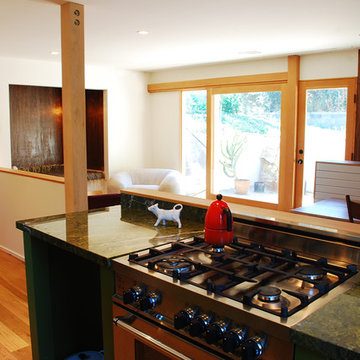
Inspiration for a large modern separate kitchen in Los Angeles with an undermount sink, flat-panel cabinets, green cabinets, onyx benchtops, green splashback, window splashback, coloured appliances, light hardwood floors, with island and beige floor.
Kitchen with Onyx Benchtops and Beige Floor Design Ideas
4