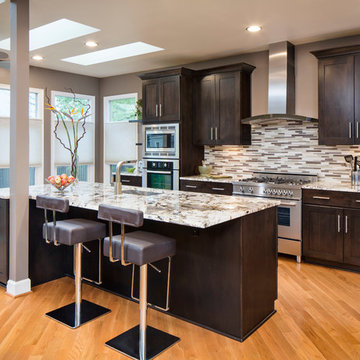Kitchen with Onyx Benchtops and Copper Benchtops Design Ideas
Refine by:
Budget
Sort by:Popular Today
121 - 140 of 2,660 photos
Item 1 of 3
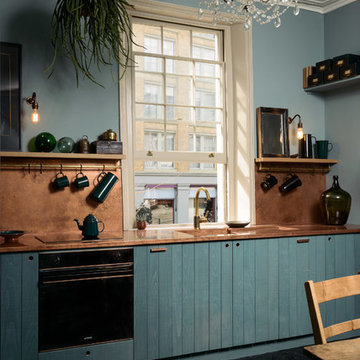
Mid-sized eclectic eat-in kitchen in London with an integrated sink, flat-panel cabinets, blue cabinets, copper benchtops, orange splashback, panelled appliances, painted wood floors, no island, black floor and orange benchtop.
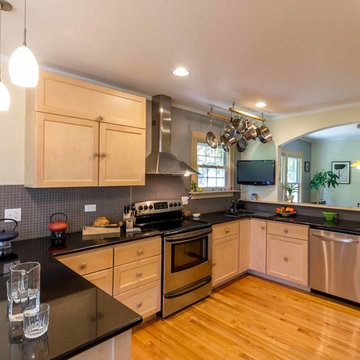
The back of this 1920s brick and siding Cape Cod gets a compact addition to create a new Family room, open Kitchen, Covered Entry, and Master Bedroom Suite above. European-styling of the interior was a consideration throughout the design process, as well as with the materials and finishes. The project includes all cabinetry, built-ins, shelving and trim work (even down to the towel bars!) custom made on site by the home owner.
Photography by Kmiecik Imagery

Mia Lind
Photo of a small contemporary single-wall open plan kitchen in London with a drop-in sink, flat-panel cabinets, brown cabinets, copper benchtops, grey splashback and no island.
Photo of a small contemporary single-wall open plan kitchen in London with a drop-in sink, flat-panel cabinets, brown cabinets, copper benchtops, grey splashback and no island.
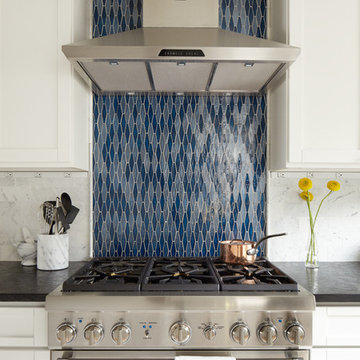
Alex Hayden
Mid-sized traditional eat-in kitchen in Seattle with blue splashback, stainless steel appliances, an undermount sink, shaker cabinets, white cabinets, onyx benchtops, stone tile splashback, light hardwood floors and no island.
Mid-sized traditional eat-in kitchen in Seattle with blue splashback, stainless steel appliances, an undermount sink, shaker cabinets, white cabinets, onyx benchtops, stone tile splashback, light hardwood floors and no island.
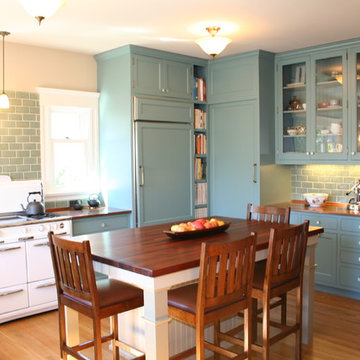
Oakland Kitchen
Mid-sized traditional u-shaped eat-in kitchen in San Francisco with glass-front cabinets, copper benchtops, blue cabinets, blue splashback, subway tile splashback, white appliances, a single-bowl sink, medium hardwood floors and with island.
Mid-sized traditional u-shaped eat-in kitchen in San Francisco with glass-front cabinets, copper benchtops, blue cabinets, blue splashback, subway tile splashback, white appliances, a single-bowl sink, medium hardwood floors and with island.
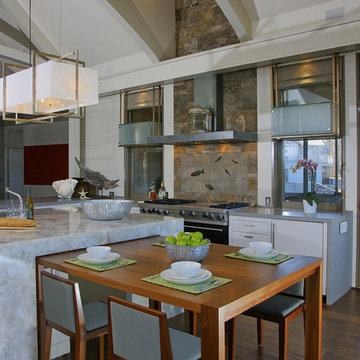
Unexpected materials and objects worked to creat the subte beauty in this kitchen. Semi-precious stone was used on the kitchen island, and can be back-lit while entertaining. The dining table was custom crafted to showcase a vintage United Airlines sign, complimenting the hand blown glass chandelier inspired by koi fish that hangs above.
Photography: Gil Jacobs, Martha's Vineyard
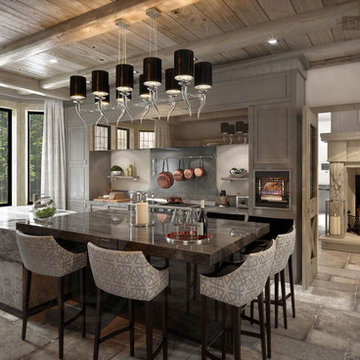
We creatively extended this property enormously using considered space planning to incorporate a completely new space for this fully bespoke Kitchen. The owners' style for this country residence was to lean considerably on the luxurious textures of a ultra high-end ski chalet.
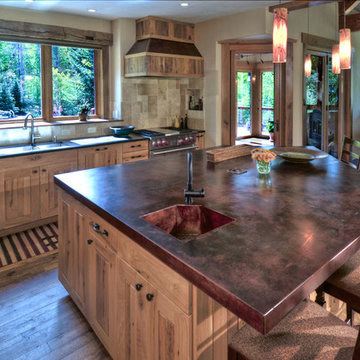
The kitchen features custom concrete counters as well as L.E.D. lighting & all "E-star" appliances.
Carl Schofield Photography
Inspiration for a large transitional open plan kitchen in Denver with copper benchtops, an integrated sink, shaker cabinets, light wood cabinets, beige splashback, ceramic splashback, stainless steel appliances, medium hardwood floors, with island and brown floor.
Inspiration for a large transitional open plan kitchen in Denver with copper benchtops, an integrated sink, shaker cabinets, light wood cabinets, beige splashback, ceramic splashback, stainless steel appliances, medium hardwood floors, with island and brown floor.
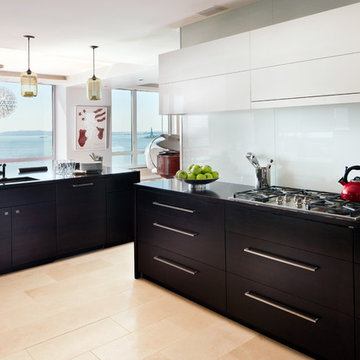
Caryn Bortniker
Beach style u-shaped eat-in kitchen in New York with flat-panel cabinets, white splashback, glass sheet splashback, dark wood cabinets, an undermount sink, no island, onyx benchtops, stainless steel appliances and light hardwood floors.
Beach style u-shaped eat-in kitchen in New York with flat-panel cabinets, white splashback, glass sheet splashback, dark wood cabinets, an undermount sink, no island, onyx benchtops, stainless steel appliances and light hardwood floors.
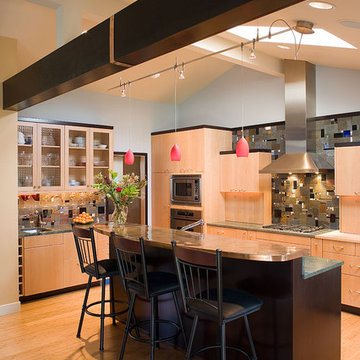
Contemporary artist Gustav Klimpt’s “The Kiss” was the inspiration for this 1950’s ranch remodel. The existing living room, dining, kitchen and family room were independent rooms completely separate from each other. Our goal was to create an open grand-room design to accommodate the needs of a couple who love to entertain on a large scale and whose parties revolve around theater and the latest in gourmet cuisine.
The kitchen was moved to the end wall so that it became the “stage” for all of the client’s entertaining and daily life’s “productions”. The custom tile mosaic, both at the fireplace and kitchen, inspired by Klimpt, took first place as the focal point. Because of this, we chose the Best by Broan K4236SS for its minimal design, power to vent the 30” Wolf Cooktop and that it offered a seamless flue for the 10’6” high ceiling. The client enjoys the convenient controls and halogen lighting system that the hood offers and cleaning the professional baffle filter system is a breeze since they fit right in the Bosch dishwasher.
Finishes & Products:
Beech Slab-Style cabinets with Espresso stained alder accents.
Custom slate and tile mosaic backsplash
Kitchenaid Refrigerator
Dacor wall oven and convection/microwave
Wolf 30” cooktop top
Bamboo Flooring
Custom radius copper eating bar
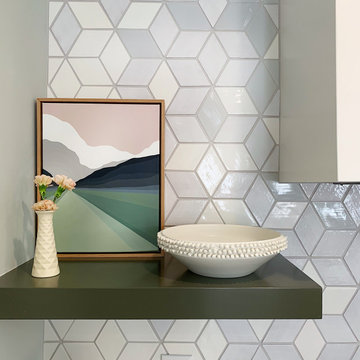
Design ideas for a mid-sized midcentury l-shaped open plan kitchen in Minneapolis with a drop-in sink, flat-panel cabinets, green cabinets, onyx benchtops, grey splashback, ceramic splashback, stainless steel appliances, light hardwood floors, with island, brown floor and white benchtop.
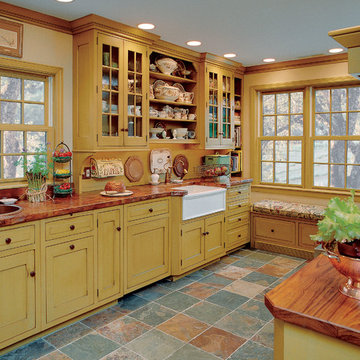
Mustard color cabinets with copper and teak countertops. Basque slate floor from Ann Sacks Tile. Project Location Batavia, IL
Design ideas for a small country galley separate kitchen in Chicago with a farmhouse sink, yellow cabinets, copper benchtops, yellow splashback, panelled appliances, slate floors, no island, shaker cabinets and red benchtop.
Design ideas for a small country galley separate kitchen in Chicago with a farmhouse sink, yellow cabinets, copper benchtops, yellow splashback, panelled appliances, slate floors, no island, shaker cabinets and red benchtop.
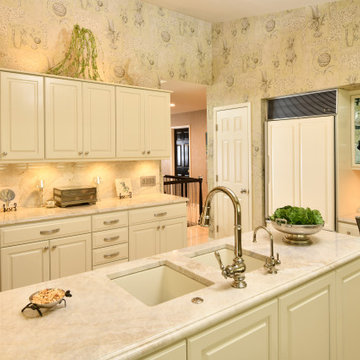
Mid-sized traditional separate kitchen in Other with an undermount sink, raised-panel cabinets, white cabinets, onyx benchtops, beige splashback, stone slab splashback, stainless steel appliances, travertine floors, a peninsula, beige floor and beige benchtop.
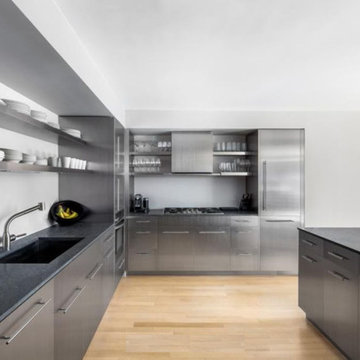
Photo Credit: Wassim Serhan
Inspiration for a large modern l-shaped eat-in kitchen in New York with an undermount sink, flat-panel cabinets, stainless steel cabinets, onyx benchtops, grey splashback, stainless steel appliances, medium hardwood floors and with island.
Inspiration for a large modern l-shaped eat-in kitchen in New York with an undermount sink, flat-panel cabinets, stainless steel cabinets, onyx benchtops, grey splashback, stainless steel appliances, medium hardwood floors and with island.
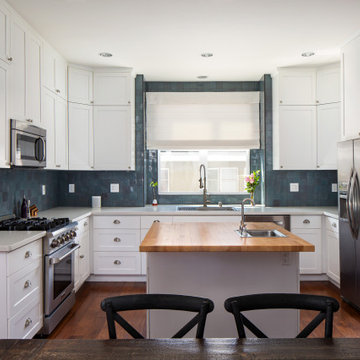
Updating a recently built town home in culver city for a wonderful family was a very enjoyable project for us.
a classic shaker kitchen with double row of upper cabinets due to the extra high ceiling. butcher block island with a sink as a work area. The centerpiece of it all is the amazing handmade Moroccan zellige tiles that were used as the backsplash.
going all the way to the ceiling around the window area and finished off in the corners with a black matt Schluter corner system.
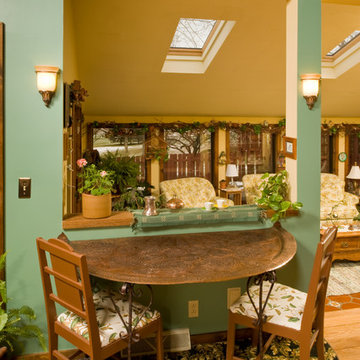
This is an example of a small traditional eat-in kitchen in New York with a double-bowl sink, recessed-panel cabinets, white cabinets, copper benchtops, ceramic splashback, stainless steel appliances, medium hardwood floors and with island.
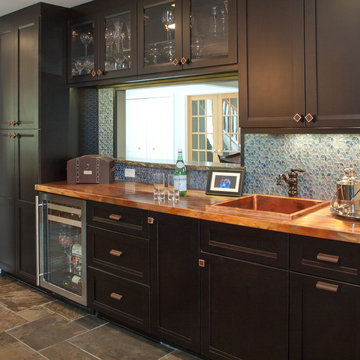
This large kitchen project includes this bar area for entertaining which offers a pass-through to the dining room. Although the cabinetry matches the rest of the space in wood specie and stain, the door style is slightly different and special hardware was used. The copper countertop and sink was left antiquated and flamed to age naturally for low maintenance. Majestic Imaging Ltd.
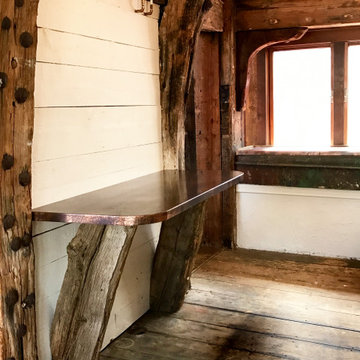
Custom designed kitchen cabinets and shelving. Made of reclaimed timbers and wood. Countertops made of copper.
Photo of a country kitchen in Boston with a farmhouse sink, copper benchtops and timber splashback.
Photo of a country kitchen in Boston with a farmhouse sink, copper benchtops and timber splashback.
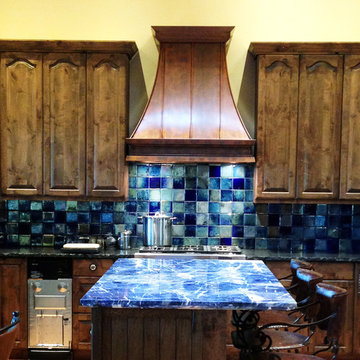
Range Hood # 34
Application: Wall Mount
Custom Dimensions: 42” W x 44” H x 24” D
Material: Copper
Finish: Custom mottled copper
Body: smooth; standing Seams
Border: double stepped border in custom mottled copper
Crown: Custom mottled copper angle stepped crown
Our homeowner wanted a custom mottled finish on her copper range hood, to complement the finish on her wood cabinets. We worked on several finishes before we arrived at a solution acceptable to the client, and it came out very well in this application.
Photos submitted by homeowner.
Kitchen with Onyx Benchtops and Copper Benchtops Design Ideas
7
