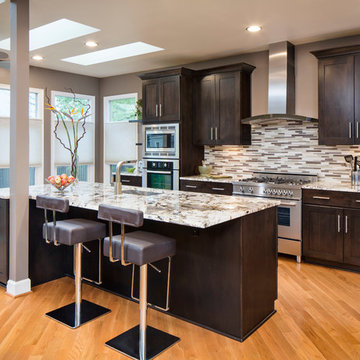Kitchen with Onyx Benchtops and with Island Design Ideas
Refine by:
Budget
Sort by:Popular Today
1 - 20 of 1,429 photos
Item 1 of 3
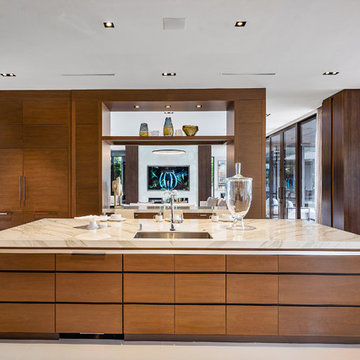
Fully integrated Signature Estate featuring Creston controls and Crestron panelized lighting, and Crestron motorized shades and draperies, whole-house audio and video, HVAC, voice and video communication atboth both the front door and gate. Modern, warm, and clean-line design, with total custom details and finishes. The front includes a serene and impressive atrium foyer with two-story floor to ceiling glass walls and multi-level fire/water fountains on either side of the grand bronze aluminum pivot entry door. Elegant extra-large 47'' imported white porcelain tile runs seamlessly to the rear exterior pool deck, and a dark stained oak wood is found on the stairway treads and second floor. The great room has an incredible Neolith onyx wall and see-through linear gas fireplace and is appointed perfectly for views of the zero edge pool and waterway. The center spine stainless steel staircase has a smoked glass railing and wood handrail.
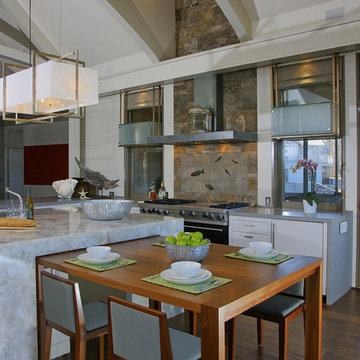
Unexpected materials and objects worked to creat the subte beauty in this kitchen. Semi-precious stone was used on the kitchen island, and can be back-lit while entertaining. The dining table was custom crafted to showcase a vintage United Airlines sign, complimenting the hand blown glass chandelier inspired by koi fish that hangs above.
Photography: Gil Jacobs, Martha's Vineyard
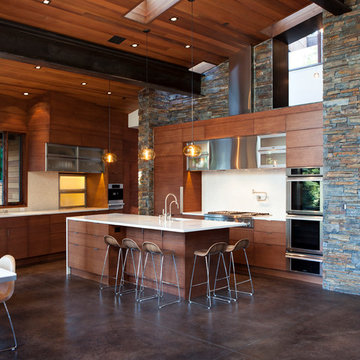
Mariko Reed
Photo of a large modern l-shaped eat-in kitchen in San Francisco with an undermount sink, flat-panel cabinets, medium wood cabinets, onyx benchtops, white splashback, porcelain splashback, stainless steel appliances, concrete floors and with island.
Photo of a large modern l-shaped eat-in kitchen in San Francisco with an undermount sink, flat-panel cabinets, medium wood cabinets, onyx benchtops, white splashback, porcelain splashback, stainless steel appliances, concrete floors and with island.
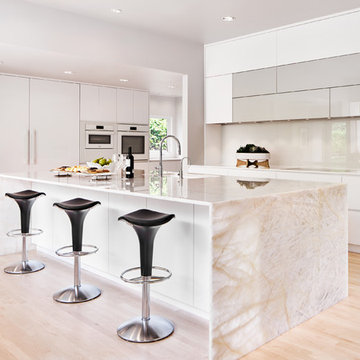
Inspiration for a large contemporary l-shaped eat-in kitchen in Dallas with an undermount sink, flat-panel cabinets, white cabinets, white splashback, glass sheet splashback, light hardwood floors, with island, beige floor, beige benchtop, onyx benchtops, white appliances and vaulted.
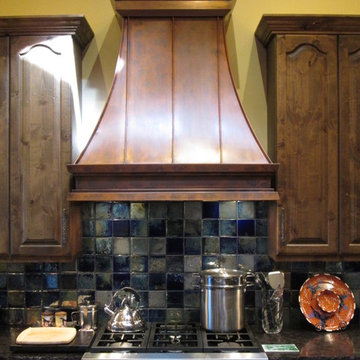
Range Hood # 34
Application: Wall Mount
Custom Dimensions: 42” W x 44” H x 24” D
Material: Copper
Finish: Custom mottled copper
Body: smooth; standing Seams
Border: double stepped border in custom mottled copper
Crown: Custom mottled copper angle stepped crown
Our homeowner wanted a custom mottled finish on her copper range hood, to complement the finish on her wood cabinets. We worked on several finishes before we arrived at a solution acceptable to the client, and it came out very well in this application.
Photos submitted by homeowner.
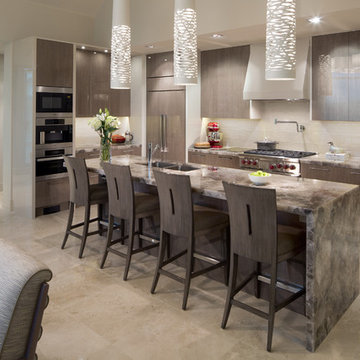
Design ideas for a mid-sized contemporary l-shaped eat-in kitchen in Calgary with an undermount sink, flat-panel cabinets, grey cabinets, beige splashback, stainless steel appliances, with island, onyx benchtops, travertine floors, beige floor and brown benchtop.
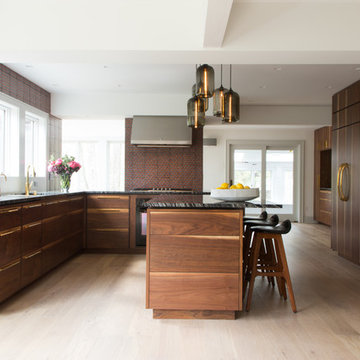
Rather than cutting off the lighter part of the wood as is typically done, we used the sapwood of walnut as a natural design element in the custom kitchen cabinets. Brass hardware, and a detail that shows off beautiful dovetail joinery both highlight the beauty of the wood.
Photography by Meredith Heuer
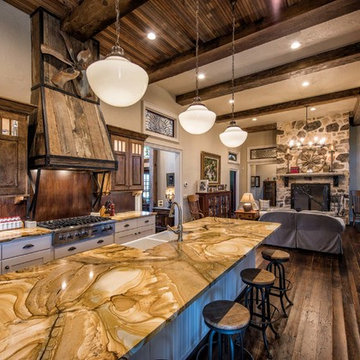
Reclaimed barn wood was used for the hood vent and we designed it as a custom element for the interior. This open plan makes for a great space to entertain and connect with family before and during meal times. The long island allows for interaction in the kitchen. This farmhouse kitchen displays a rustic elegance that people are really excited about these days.
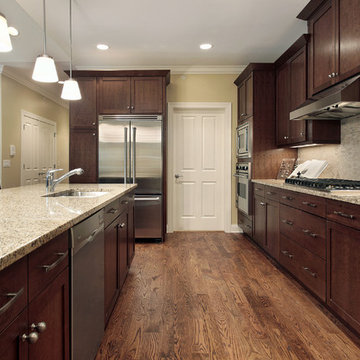
Custom-made kitchen design with beautiful counter tops and steel appliances.
Large contemporary galley eat-in kitchen in Los Angeles with a drop-in sink, raised-panel cabinets, dark wood cabinets, onyx benchtops, stainless steel appliances, medium hardwood floors, grey splashback, porcelain splashback, with island and brown floor.
Large contemporary galley eat-in kitchen in Los Angeles with a drop-in sink, raised-panel cabinets, dark wood cabinets, onyx benchtops, stainless steel appliances, medium hardwood floors, grey splashback, porcelain splashback, with island and brown floor.
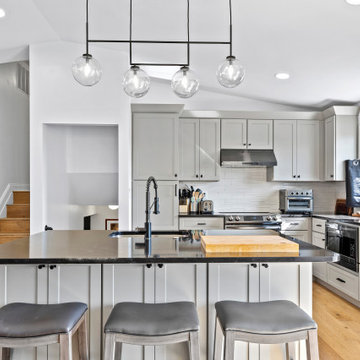
Photo of a contemporary open plan kitchen in Baltimore with an undermount sink, grey cabinets, onyx benchtops, white splashback, ceramic splashback, stainless steel appliances, light hardwood floors, with island and black benchtop.
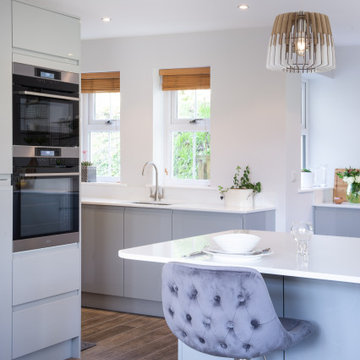
Two built in ovens for all your cooking adventures and placed at standing hight to save lifting heavy trays from ground level.
Inspiration for a mid-sized modern l-shaped open plan kitchen in Cornwall with a drop-in sink, flat-panel cabinets, grey cabinets, onyx benchtops, white splashback, glass sheet splashback, black appliances, dark hardwood floors, with island, brown floor and white benchtop.
Inspiration for a mid-sized modern l-shaped open plan kitchen in Cornwall with a drop-in sink, flat-panel cabinets, grey cabinets, onyx benchtops, white splashback, glass sheet splashback, black appliances, dark hardwood floors, with island, brown floor and white benchtop.
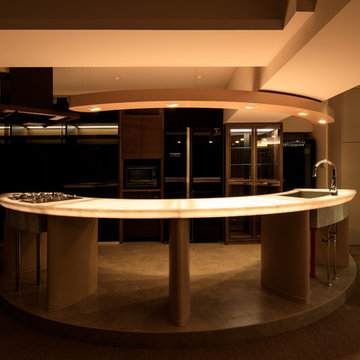
設計デザイン・意匠監理:パウダーイエロー(有)
施工・施工管理:(株)カシワバラ・コーポレーション 東京東店
Photo :(株)ジュビリー / 建築・カメラマン 小野寺宗貴
空間全体の照明器具による演出は全てボタン1つでコントロールできます。パーティーの演出例です。
Photo of a large modern single-wall kitchen in Other with glass-front cabinets, onyx benchtops and with island.
Photo of a large modern single-wall kitchen in Other with glass-front cabinets, onyx benchtops and with island.
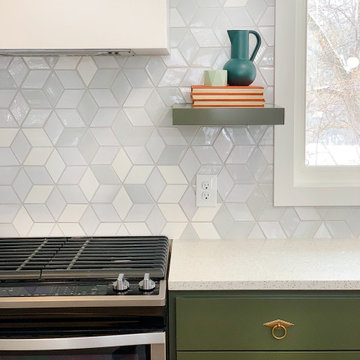
Photo of a mid-sized midcentury l-shaped open plan kitchen in Minneapolis with a drop-in sink, flat-panel cabinets, green cabinets, onyx benchtops, grey splashback, ceramic splashback, stainless steel appliances, light hardwood floors, with island, brown floor and white benchtop.
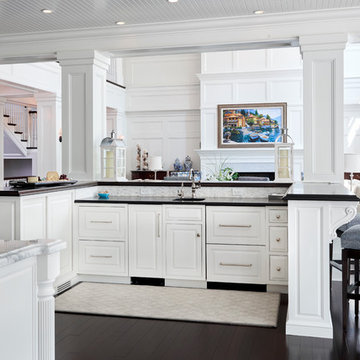
Brazilian Cherry (Jatoba Ebony-Expresso Stain with 35% sheen) Solid Prefinished 3/4" x 3 1/4" x RL 1'-7' Premium/A Grade 22.7 sqft per box X 237 boxes = 5390 sqft
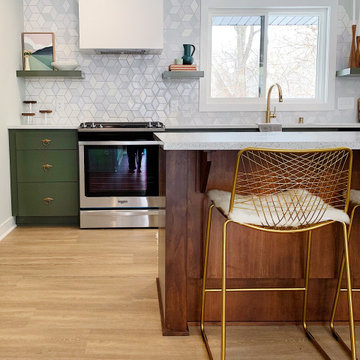
This is an example of a mid-sized midcentury l-shaped open plan kitchen in Minneapolis with a drop-in sink, flat-panel cabinets, green cabinets, onyx benchtops, grey splashback, ceramic splashback, stainless steel appliances, light hardwood floors, with island, brown floor and white benchtop.
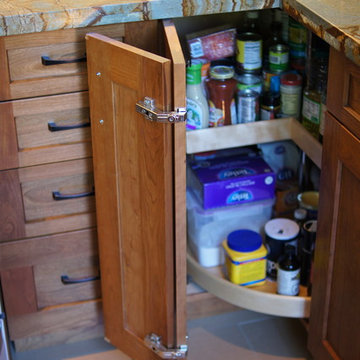
PHOTO JIM BIRCH OWNER
Maple Lazy Susan with steam bent rim.
Large arts and crafts l-shaped separate kitchen in Other with an undermount sink, shaker cabinets, dark wood cabinets, onyx benchtops, blue splashback, subway tile splashback, stainless steel appliances, dark hardwood floors, with island and brown floor.
Large arts and crafts l-shaped separate kitchen in Other with an undermount sink, shaker cabinets, dark wood cabinets, onyx benchtops, blue splashback, subway tile splashback, stainless steel appliances, dark hardwood floors, with island and brown floor.
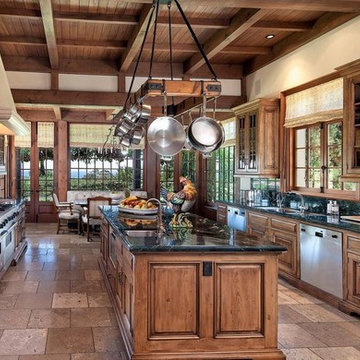
Inspiration for an expansive mediterranean galley eat-in kitchen in Santa Barbara with an undermount sink, medium wood cabinets, onyx benchtops, stainless steel appliances, ceramic floors and with island.
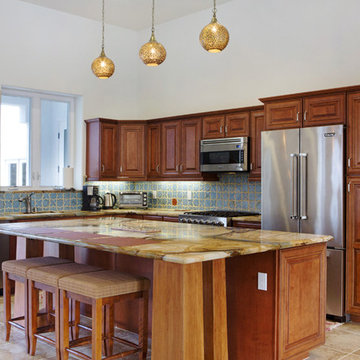
Fat Tony
We love that red accent tile in this kitchen.
Inspiration for a mid-sized mediterranean l-shaped open plan kitchen in Los Angeles with blue splashback, with island, an undermount sink, raised-panel cabinets, medium wood cabinets, onyx benchtops, stainless steel appliances and ceramic floors.
Inspiration for a mid-sized mediterranean l-shaped open plan kitchen in Los Angeles with blue splashback, with island, an undermount sink, raised-panel cabinets, medium wood cabinets, onyx benchtops, stainless steel appliances and ceramic floors.
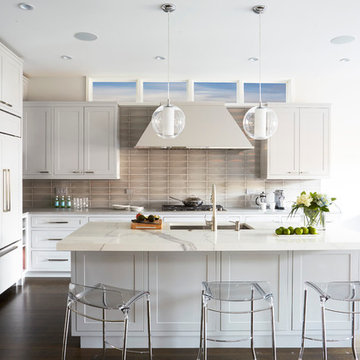
Design ideas for a mid-sized transitional l-shaped eat-in kitchen in Chicago with an undermount sink, shaker cabinets, grey cabinets, onyx benchtops, grey splashback, glass tile splashback, stainless steel appliances, dark hardwood floors and with island.
Kitchen with Onyx Benchtops and with Island Design Ideas
1
