Kitchen with Onyx Benchtops and with Island Design Ideas
Refine by:
Budget
Sort by:Popular Today
101 - 120 of 1,435 photos
Item 1 of 3
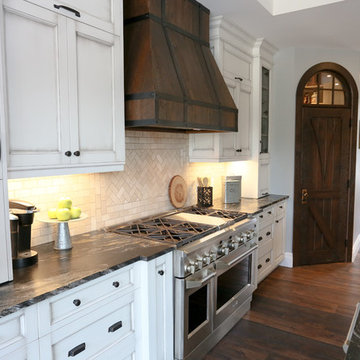
Inspiration for a large country l-shaped open plan kitchen in Toronto with an undermount sink, recessed-panel cabinets, white cabinets, beige splashback, glass tile splashback, stainless steel appliances, dark hardwood floors, with island, brown floor, onyx benchtops and black benchtop.
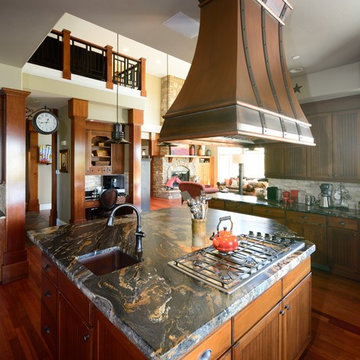
Design ideas for a large country u-shaped eat-in kitchen in Denver with a double-bowl sink, beaded inset cabinets, medium wood cabinets, onyx benchtops, beige splashback, stone tile splashback, stainless steel appliances, medium hardwood floors and with island.
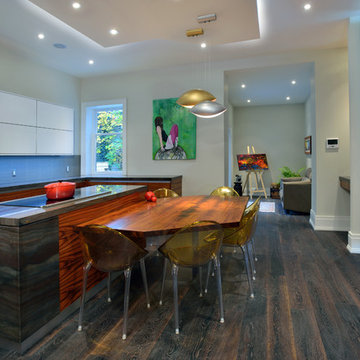
Larry Arnal
Inspiration for a mid-sized contemporary galley separate kitchen in Toronto with stainless steel appliances, flat-panel cabinets, medium wood cabinets, onyx benchtops, blue splashback, glass tile splashback, dark hardwood floors and with island.
Inspiration for a mid-sized contemporary galley separate kitchen in Toronto with stainless steel appliances, flat-panel cabinets, medium wood cabinets, onyx benchtops, blue splashback, glass tile splashback, dark hardwood floors and with island.
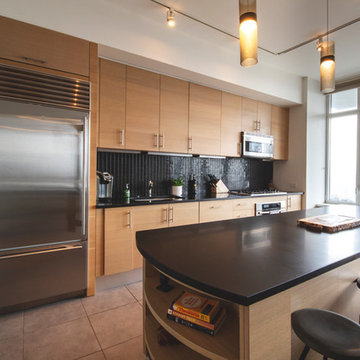
Inspired by a design scheme described as “moody masculine” in this New York City residence, designer Susanne Fox created a dark, simple, and modern look for this gorgeous open kitchen in Midtown.
Nemo Tile’s Glazed Stack mosaic in glossy black was selected for the backsplash. The contrast between the dark glazing and the light wood cabinets creates a beautiful sleek look while the natural light plays on the tile and creates gorgeous movement through the space.
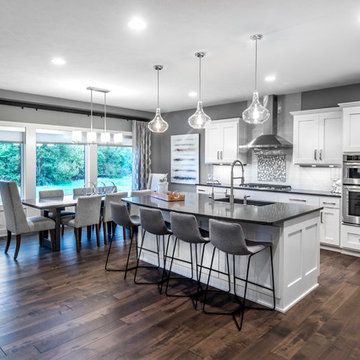
Alan Jackson, Jackson Studios
Inspiration for a transitional l-shaped eat-in kitchen in Other with an undermount sink, white cabinets, onyx benchtops, subway tile splashback, stainless steel appliances, dark hardwood floors and with island.
Inspiration for a transitional l-shaped eat-in kitchen in Other with an undermount sink, white cabinets, onyx benchtops, subway tile splashback, stainless steel appliances, dark hardwood floors and with island.
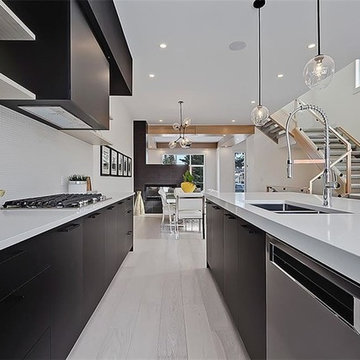
Inspiration for a mid-sized contemporary single-wall kitchen pantry in Calgary with an undermount sink, flat-panel cabinets, black cabinets, onyx benchtops, ceramic splashback, stainless steel appliances, terrazzo floors, with island and white floor.
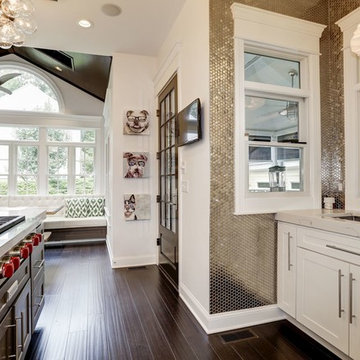
Dominique Marro
Mid-sized transitional u-shaped eat-in kitchen in Baltimore with an undermount sink, glass-front cabinets, white cabinets, onyx benchtops, metallic splashback, metal splashback, stainless steel appliances, dark hardwood floors, with island, brown floor and white benchtop.
Mid-sized transitional u-shaped eat-in kitchen in Baltimore with an undermount sink, glass-front cabinets, white cabinets, onyx benchtops, metallic splashback, metal splashback, stainless steel appliances, dark hardwood floors, with island, brown floor and white benchtop.
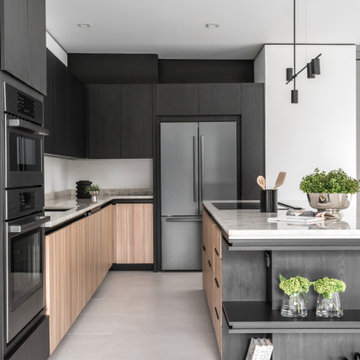
Photo of a mid-sized contemporary u-shaped eat-in kitchen in Miami with a single-bowl sink, flat-panel cabinets, black cabinets, onyx benchtops, beige splashback, marble splashback, black appliances, ceramic floors, with island, grey floor and beige benchtop.
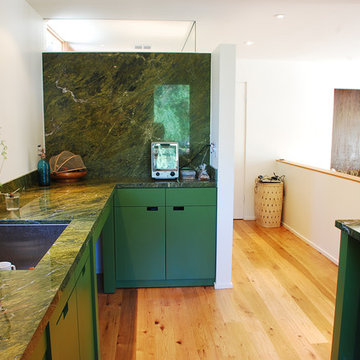
Large modern separate kitchen in Los Angeles with an undermount sink, flat-panel cabinets, green cabinets, onyx benchtops, green splashback, window splashback, coloured appliances, light hardwood floors, with island and beige floor.
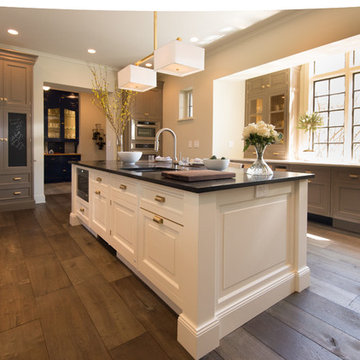
Furla Studio
This is an example of a large transitional galley open plan kitchen in Chicago with an undermount sink, recessed-panel cabinets, white cabinets, onyx benchtops, stainless steel appliances, medium hardwood floors, with island and brown floor.
This is an example of a large transitional galley open plan kitchen in Chicago with an undermount sink, recessed-panel cabinets, white cabinets, onyx benchtops, stainless steel appliances, medium hardwood floors, with island and brown floor.
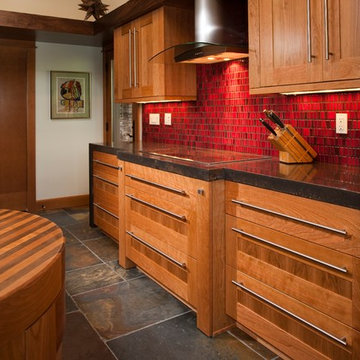
kitchen design by Alicia Interiors
Inspiration for a large contemporary u-shaped eat-in kitchen in Seattle with an undermount sink, medium wood cabinets, onyx benchtops, red splashback, ceramic splashback, stainless steel appliances, ceramic floors and with island.
Inspiration for a large contemporary u-shaped eat-in kitchen in Seattle with an undermount sink, medium wood cabinets, onyx benchtops, red splashback, ceramic splashback, stainless steel appliances, ceramic floors and with island.
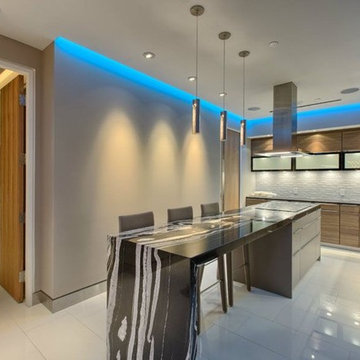
Photo of a large contemporary l-shaped open plan kitchen in Los Angeles with a single-bowl sink, flat-panel cabinets, medium wood cabinets, onyx benchtops, grey splashback, ceramic splashback, white appliances, ceramic floors, with island and white floor.
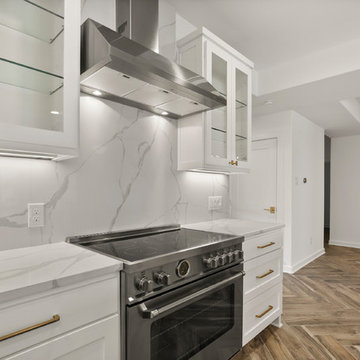
Compact Kitchen
Design ideas for a small modern galley kitchen pantry in Dallas with an undermount sink, shaker cabinets, white cabinets, onyx benchtops, white splashback, stainless steel appliances, porcelain floors, with island, multi-coloured floor and white benchtop.
Design ideas for a small modern galley kitchen pantry in Dallas with an undermount sink, shaker cabinets, white cabinets, onyx benchtops, white splashback, stainless steel appliances, porcelain floors, with island, multi-coloured floor and white benchtop.
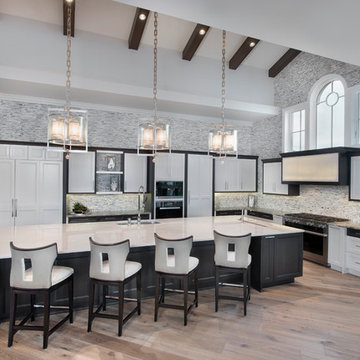
This is an example of an expansive modern l-shaped open plan kitchen in Miami with a farmhouse sink, white cabinets, onyx benchtops, grey splashback, stone tile splashback, panelled appliances, medium hardwood floors and with island.
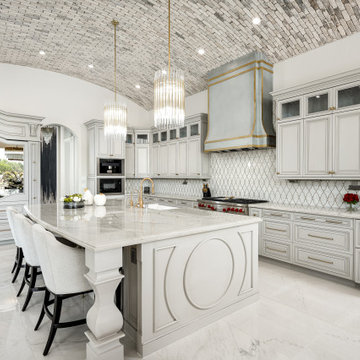
Did your eye notice the custom hood and range or the curved brick ceiling first? We can't decide which is our favorite architectural design element incorporated into this one-of-a-kind gourmet kitchen! Perhaps it's the double ovens, the use of arches and pillars throughout or maybe the custom light fixtures? We might have to go with the kitchen tile backsplash or that gorgeous curved brick ceiling! Which is your favorite?
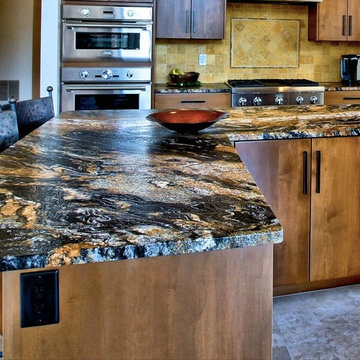
Custom kitchen with weathered granite countertop, custom cabinets and stacked stone wall.
Mid-sized l-shaped open plan kitchen in Phoenix with flat-panel cabinets, medium wood cabinets, beige splashback, stainless steel appliances, with island, an undermount sink, onyx benchtops, ceramic splashback and travertine floors.
Mid-sized l-shaped open plan kitchen in Phoenix with flat-panel cabinets, medium wood cabinets, beige splashback, stainless steel appliances, with island, an undermount sink, onyx benchtops, ceramic splashback and travertine floors.
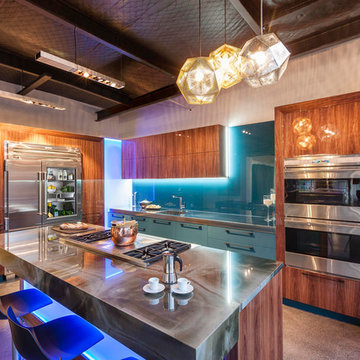
Mal Corboy Cabinet
This is an example of a mid-sized modern l-shaped open plan kitchen in Los Angeles with an integrated sink, flat-panel cabinets, beige cabinets, onyx benchtops, blue splashback, glass sheet splashback, stainless steel appliances, concrete floors, with island and beige floor.
This is an example of a mid-sized modern l-shaped open plan kitchen in Los Angeles with an integrated sink, flat-panel cabinets, beige cabinets, onyx benchtops, blue splashback, glass sheet splashback, stainless steel appliances, concrete floors, with island and beige floor.
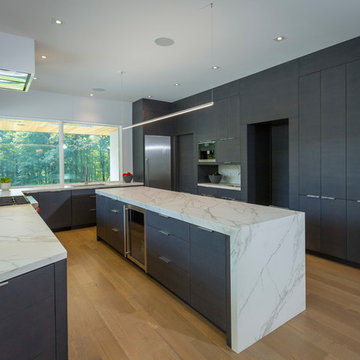
Photography by Ross Van Pelt
Photo of a large contemporary u-shaped eat-in kitchen in Cincinnati with a drop-in sink, flat-panel cabinets, black cabinets, onyx benchtops, stainless steel appliances, light hardwood floors, with island, beige floor and multi-coloured benchtop.
Photo of a large contemporary u-shaped eat-in kitchen in Cincinnati with a drop-in sink, flat-panel cabinets, black cabinets, onyx benchtops, stainless steel appliances, light hardwood floors, with island, beige floor and multi-coloured benchtop.
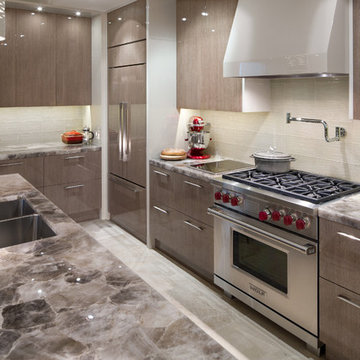
Inspiration for a mid-sized contemporary l-shaped eat-in kitchen in Calgary with an undermount sink, flat-panel cabinets, grey cabinets, onyx benchtops, beige splashback, stainless steel appliances, travertine floors, with island, beige floor and brown benchtop.
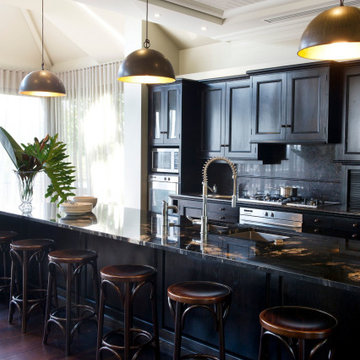
This is an example of an expansive country single-wall open plan kitchen in Central Coast with a double-bowl sink, recessed-panel cabinets, black cabinets, onyx benchtops, black splashback, granite splashback, stainless steel appliances, dark hardwood floors, with island, brown floor and black benchtop.
Kitchen with Onyx Benchtops and with Island Design Ideas
6